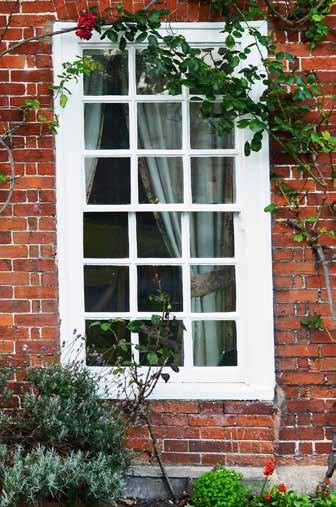
5 minute read
About us
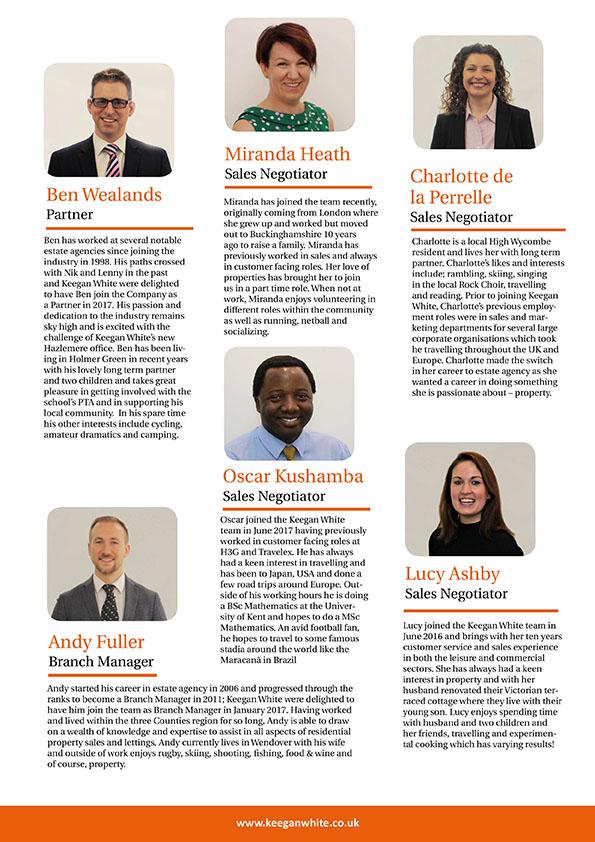

Advertisement

eeg e ESTATE AGENTS
James Orchard, Holmer Green £850,000

*example of developer styling and finish
*example of developer styling and finish

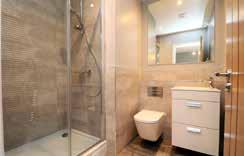
ONLY ONE REMAINING. Brand new, a development of two; five bedroom detached homes (under construction) offering wellproportioned accommodation in a secluded position in the village of Holmer Green. The accommodation comprises; entrance hallway, sitting room, study, cloakroom and large fitted kitchen with a family dining area. To the upper floors are five bedrooms including a master suite, family bathroom and shower room. To the front of the property is a private driveway with off street parking in front of an integral garage and to the rear is an enclosed garden which is laid predominantly to lawn.


Primrose Hill, Widmer End £730,000
A well presented, extended detached bungalow located in the village of Widmer End that provides deceptively spacious accommodation. The home comprises of; entrance hallway leading to an open plan living area which includes a modern fitted kitchen with integrated appliances, family/dining area and a living room with a vaulted ceiling and views over the garden. To complement this are four double bedrooms, a four piece family bathroom, cloakroom, utility room and garage with up and over door, driveway parking for several cars and a rear garden with a workshop, patio areas, lawn and established hedge and shrub borders.


CALL US TODAY FOR A FREE NO OBLIGATION VALUATION

Laurel Drive, Naphill £675,000
Deceptively large and in excellent presentation throughout, this four bedroom detached bungalow located in a private cul-de-sac is one not to be missed from your viewing schedule. Situated in Naphill, the accommodation comprises; entrance porch, utility room, shower room, study, kitchen/diner, living room, four bedrooms, two bathrooms and a double garage. Externally there is driveway parking to the front with access to the garage via an up and over door and to the rear there is a level garden with patio area, established borders and lawns.

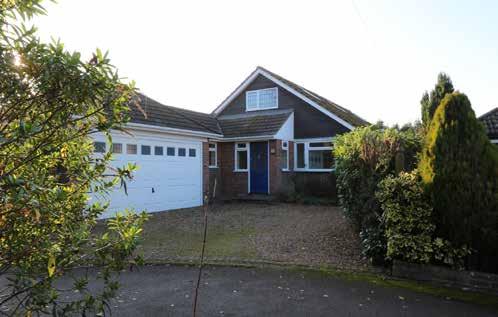

Wallingford Gardens, High Wycombe £700,000
A four bedroom detached home offering spacious and versatile accommodation within excellent school catchment areas. The bright and spacious home comprises of; entrance hallway, cloakroom, large lounge with patio doors opening onto the conservatory, two additional reception rooms currently used as a dining room and a study, kitchen, double garage which has been split to create a utility room and a store. Completed with four bedrooms to the first floor with shower ensuite to the master, a family bathroom and an enclosed south facing rear garden with patio.
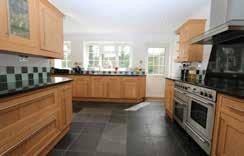
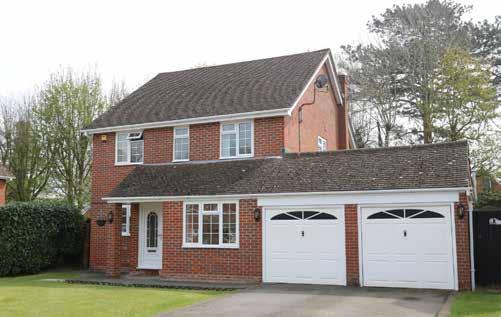
eeg e ESTATE AGENTS

New Road, Stokenchurch £575,000
Well presented throughout with countryside views to the rear, this chalet bungalow has a central hallway which provides access to a contemporary kitchen/breakfast room, large living room, laundry room, modern family bathroom, study and two bedrooms. On the floor there are two double bedrooms both having ensuite bathrooms. The property also benefits from having a large rear garden, detached garage and driveway parking. Located in a sought after location in the village of Stokenchurch the property offers good commuter links and is situated in an outstanding school catchment area.
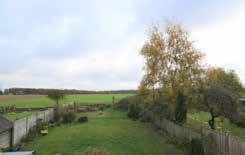

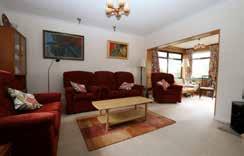
Brands Hill Avenue, High Wycombe £595,000
Detached family home with outstanding views to the rear and offering split level accommodation inclusive of entry hallway, family bathroom, study, a dining room with doors leading to a conservatory and the kitchen, with open plan lounge overlooking the garden. The four bedrooms are located on the upper floors and set over two levels, with ensuite to the master. Externally to the front is driveway parking, leading to a car port, with side access to the rear garden with patio area, established lawns and Herbaceous borders.
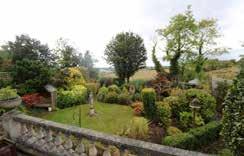

CALL US TODAY FOR A FREE NO OBLIGATION VALUATION

Columbine Road, Widmer End £385,000
Three bedroom semi-detached family home located in a highly regarded residential development, within walking distance of local amenities and the Widmer End Community Combined School. Offering well proportioned accommodation with driveway parking and an integral garage, the accommodation comprises of: entrance porch, with access to the garage and living room with stairs rising to the first floor and an interlinking door leading to the dining room and kitchen which overlooks the rear garden with lawn and a decking area. To the first floor are three bedrooms and a family bathroom.
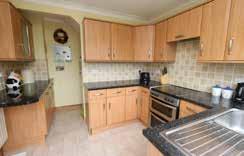
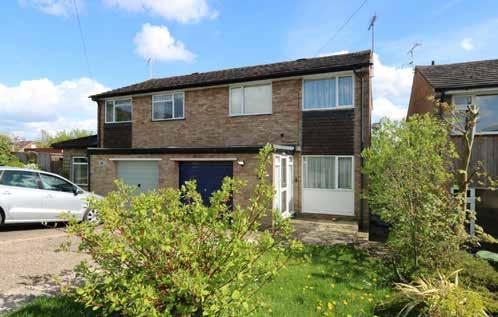
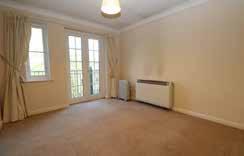
Alexandra Park, High Wycombe £220,000
Offered with no onward chain, this centrally located two bedroom top floor flat is ideal for a first time buyer or as a buy to let investment. The communal front door with a secure entry phone system opens into the communal hallway with stairs rising to all floors. The front door opens into the entrance hall, providing access to all rooms inclusive of; two good sized bedrooms, a kitchen with fitted and freestanding appliances and a bathroom with a white suite and shower over the bath. Outside there are communal gardens and allocated parking.


INNOVATORS IN PROPERTY MARKETING
Market your property with us and we’ll use our exclusive marketing tools to help ensure it stands out from the crowd; including giving you a FREE personalised website for your property to share via social media.








