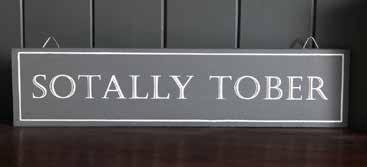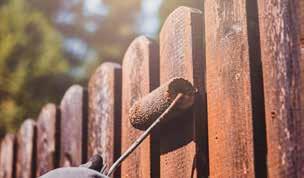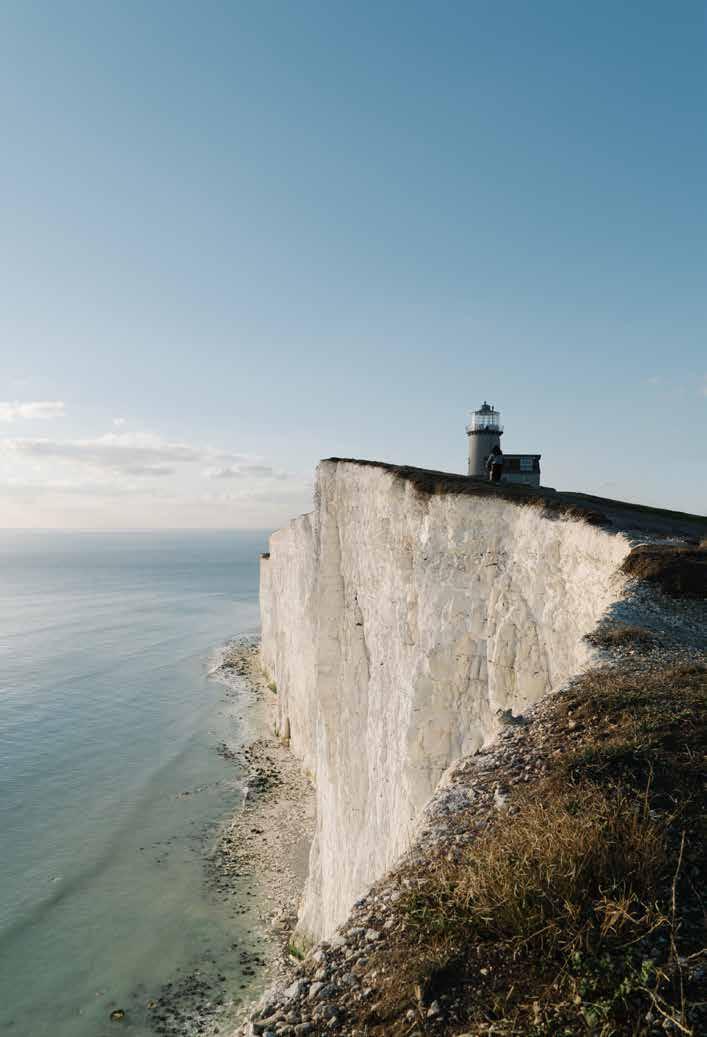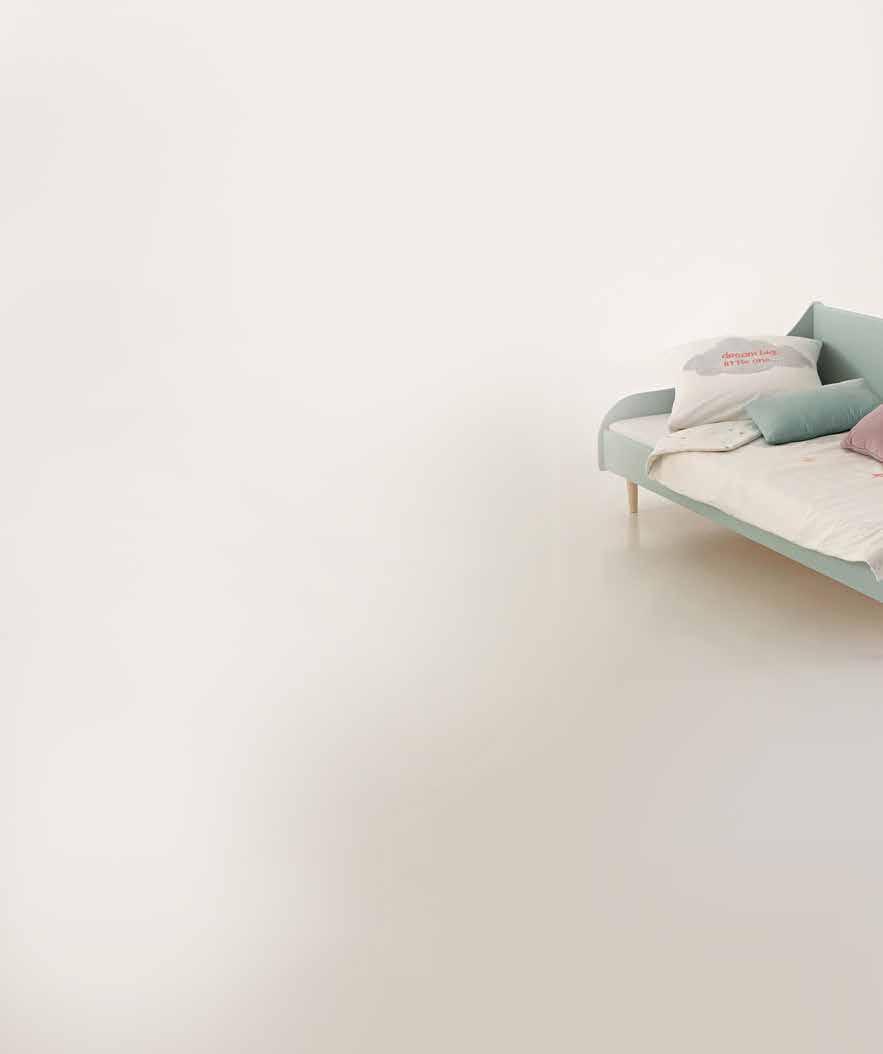
5 minute read
Our latest instructions
eeg e ESTATE AGENTS
North Road, Widmer End £875,000
Advertisement
This extended detached cottage offers charm and character. The entrance lobby leads to the sitting room with feature fireplace and wood burning stove, inner hallway with stairs to first floor and doors to a snug, downstairs cloakroom and dining room with access to the garden. The kitchen/breakfast room with pantry/utility room has bi-folding doors to a dual aspect garden room with views over the garden and open farmland. On the first floor a shower room, four double bedrooms, the master with ensuite and walk-in wardrobe. To the front of the property is a gated driveway leading to an integral garage.


St. Margarets Grove, Great Kingshill £575,000
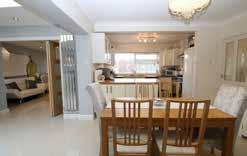
An extended 3/4 bedroom family home located in a cul-de-sac. The front door leads into an entrance hall, with stairs to the first floor, and lounge to the rear. The well fitted kitchen is open plan to the dining area, leading through to a family room and study. The study has private access to the front and would make a good ground floor bedroom with ensuite wet room. The family room and study have the potential as an annex area. Upstairs are three bedrooms and a family bathroom. Outside to the front is off street parking for several cars and to the rear an enclosed garden.
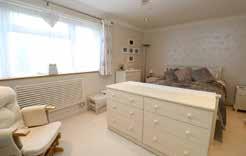

The Crescent, High Wycombe
CALL US TODAY FOR A FREE NO OBLIGATION VALUATION

£550,000
A detached chalet style bungalow located within one of High Wycombe’s most highly regarded residential areas. The deceptively spacious ground floor has a dual aspect lounge leading to an open plan study area and large conservatory, and links into the spacious cottage style kitchen and utility room. There are three ground floor bedrooms and family bathroom. The master bedroom on the first floor has an ensuite shower room. The driveway to the front of the property allows for plenty of off-street parking and the good size secluded rear garden has a brick outbuilding and shed.

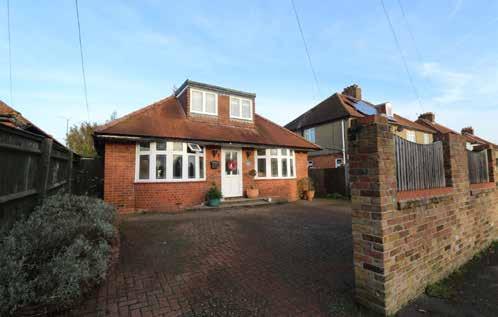
Warren Wood Drive, High Wycombe £495,000
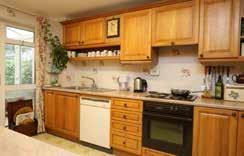
This large family property is in a superb location within walking distance to the station and close to grammar schools. The property comprises of entrance lobby, guest WC, large ‘L’ shaped living room, dining room, fully fitted kitchen and exceptionally large conservatory, providing additional living space. Upstairs are five bedrooms of varying proportions, a family bathroom and an additional shower room with WC. Outside there is front driveway parking and a double length garage plus a mature rear garden with a gate that leads to Rye Park.

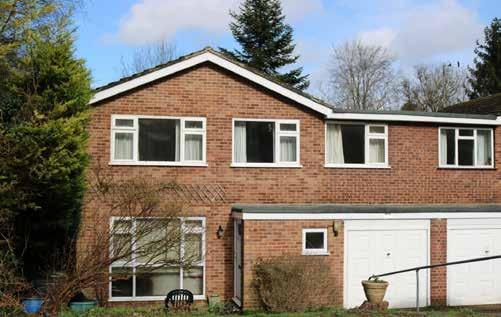
eeg e ESTATE AGENTS
Warrendene Road, Hughenden Valley £450,000
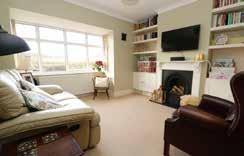
Situated in the popular and prestigious location of Hughenden Valley, this well presented semi-detached cottage offers stunning views across open countryside to the front and woodland views to the rear. This free-flowing accommodation comprises of entrance lobby, lounge, separate dining room and modern rustic fitted kitchen. Upstairs are three bedrooms, two with built-in wardrobes, plus a family bathroom. Outside the rear garden has a summerhouse and garage and backs on to woodland. The front garden offers ample off-road parking. Planning permission has been granted for an extension. An internal viewing is highly recommended.
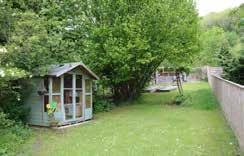
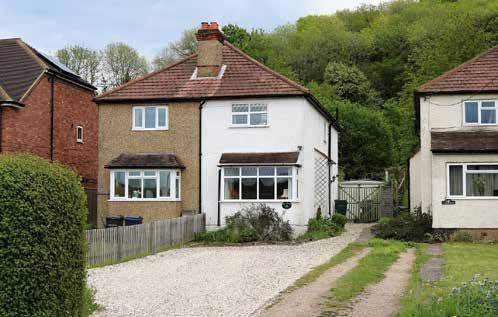
Main Road, Naphill £450,000
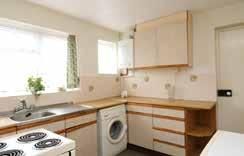
This semi-detached house on a large plot has scope to extend (STPP). The reasonable sized kitchen at the front of the property, with access to a larder and storeroom, has plumbing for utilities and needs upgrading. The living room opens into the dining room at the rear of the property. To the first floor there are three bedrooms and a family bathroom. Externally, driveway parking to the front for several vehicles with a larger than average front lawn and a rear level mature garden. No onward chain.


Gordon Road, High Wycombe
CALL US TODAY FOR A FREE NO OBLIGATION VALUATION

£425,000
Located within a short walk of the mainline railway station, this attractive development of newly built properties is not to be missed from your viewing schedule. Built to a high standard with a contemporary finish, this four double bedroom townhouse has two ensuite bathrooms and a family bathroom. Downstairs the spacious open plan lounge with stairs to first floor leads to a WC and kitchen/ breakfast room with doors to the rear garden. Outside to the front of the house is driveway parking for 2 vehicles.
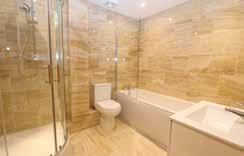

Clearbrook Close, High Wycombe £380,000
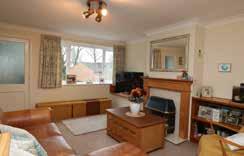
This well presented, semi-detached family home located in a no through road, benefits from no onward chain. The front door opens into an entrance lobby and leads into the living room, which has stairs to the first floor. The rear dining area has access to the kitchen, and both have doors opening into the garden. Upstairs is a master bedroom with built-in wardrobes, a double bedroom, a single bedroom and a modern family bathroom. Externally, the property has driveway parking for a few cars, with gated access to the rear garden and garage.
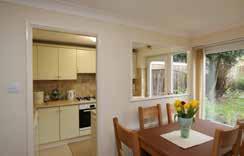
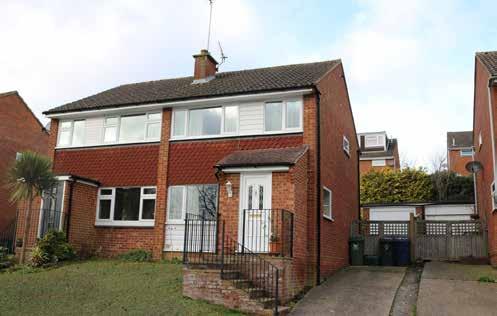
Taking ...and your move care of you...

FREE personalised website for your property!
Trust us with your property move and we’ll be on hand to ensure your property gets noticed. We’ll even give you a FREE personalised website for your property too. Perfect for sharing on social media.


