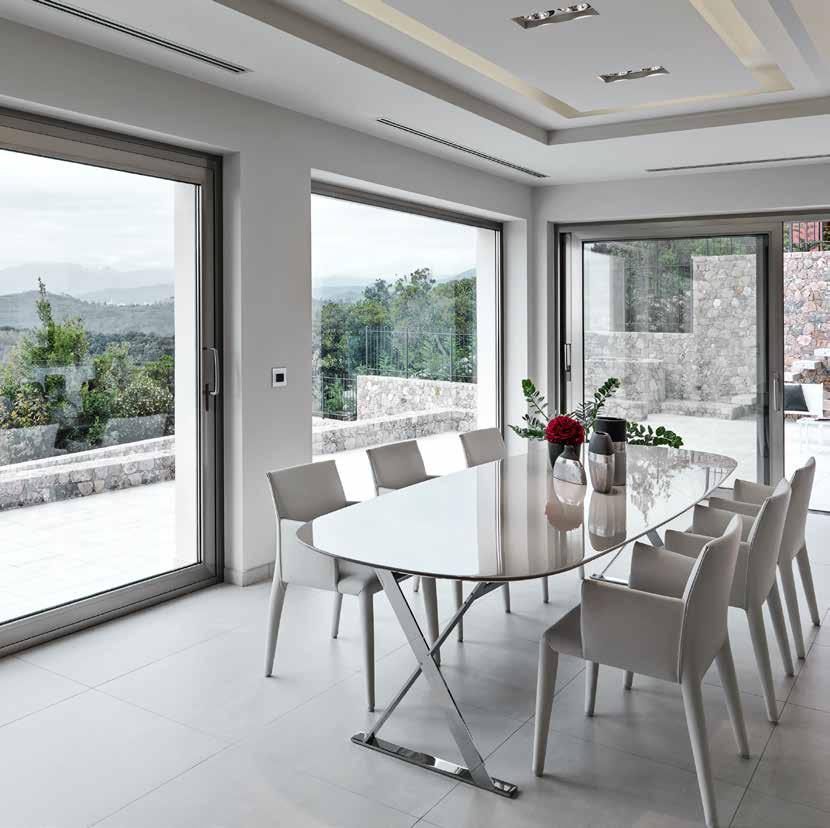
5 minute read
Our latest instructions
Northern Road, Aylesbury
Advertisement
£325,000
Entry via UPVC double glazed door into entrance hall with shoe/coat cupboard and airing cupboard housing Megaflo hot water cylinder. Access to loft (part boarded). The lounge/diner has sliding patio doors to the front and a door to the rear as well as a floor to ceiling window allowing light to flood in. There are two wall mounted electric radiators as well as a feature electric fire giving a focal point to the room. Ample seating space and room for a family sized dining table. The kitchen has stylish moderns units with built-in fridge freezer, dish washer, washing machine, high level oven, microwave and induction hob with extractor hood over.
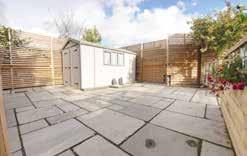
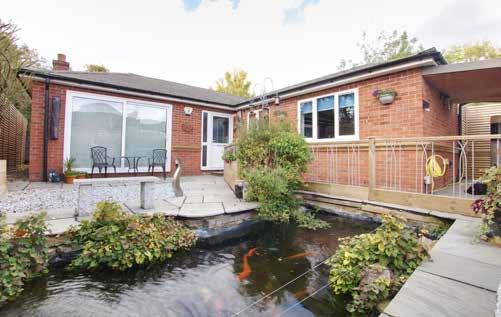
Whitehead Way, Aylesbury

£155,000
Lavender Grange is situated to the south of Aylesbury’s town centre and within short walking distance of Stoke Mandeville Hospital. The estate is just over a mile walk to the town centre and train station and benefits from several amenities close by including a sport centre/gym, convenience store, take away and sports/social club with squash courts. The estate is situated within the Aylesbury Grammar School Catchment area for secondary education. At primary level the estate falls into the catchment area for William Harding Combined school.


Hoods Farm Close, Bierton

OIEO £375,000
Bierton Village is situated on the north eastern outskirts of Aylesbury with good road links to Milton Keynes and the A41 towards London/M25. The property is within short walking distance of Bierton Church of England Combined School for Infant and Junior. For secondary education the property falls into the Aylesbury Grammar school catchment area. As well as good schooling the village benefits from several amenities including a village church, two public houses, playing fields and a golf driving range. Nearby Aylesbury town centre has further amenities and mainline railway service to London Marylebone in approx 55mins.
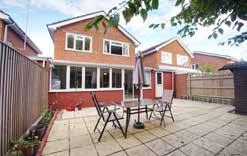

Stonechat, Aylesbury
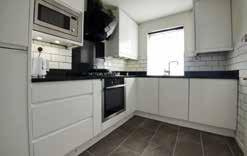
£265,000
A BEAUTIFULLY PRESENTED TWO DOUBLE BEDROOM home located a two-minute stroll from the Piazza and lake. The current owner has invested a great deal of time & money in creating a stylish modern home boasting a refitted kitchen & bathroom of the like we rarely get to see with some unique features. ** VIEWING HIGHLY RECOMMENDED **
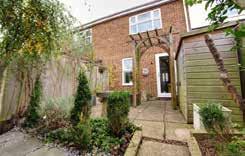
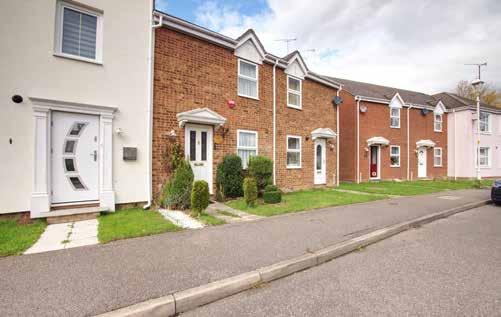
Bowmont Drive, Aylesbury
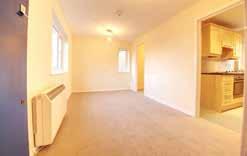
£120,000
The accomadation briefly comprises of front door into communal hallway, further door to shared garden. Stairs rise to first floor - front door into the living room with UPVC windows to front & side. Wall mounted storage heater. Walk in wardrobe with door into shower room - shower room with walk in cubicle, low level WC & wash had basin, tiled to splash sensitive areas. Frosted UPVC side window. Modern kitchen with units at eye & base level, roll top worksurface, tiled splash backs, sink with mixer tap, fitted oven & hob. Washing machine and fridge freezer to remain.
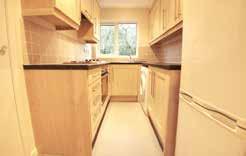

Hannon Road, Aylesbury
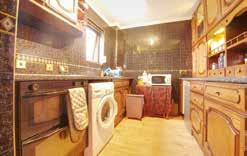
£160,000
A COMPETITIVELY PRICED TWO BEDROOM FLAT located on the recently transformed Walton Court retail development. Bigger than most flats in this price range, with delightful residents gardens & a private South facing balcony. **VACANT POSSESSION** is offered.

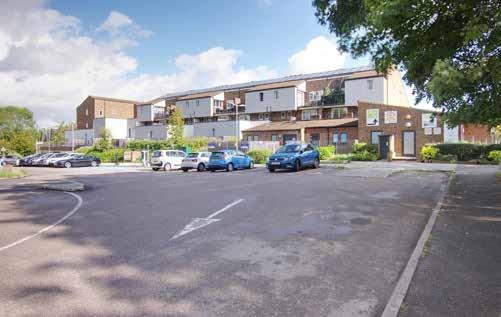
Narbeth Drive, Aylesbury

£365,000
Entry via UPVC double glazed door into entrance hall with understairs cupboard and laminate wood flooring. WC/Utility room with WC, hand wash basin, space for washing machine, cupboards and clothes hanging rail. Two UPVC double glazed frosted windows. To the front, the lounge has a large window overlooking the drive, feature gas fireplace and modern radiator. To the rear the living space has been extended and comprises kitchen area with built-in oven & hob - extractor hood over, spaces for fridge freezer, dish washer. Sink with drainer and mixer tap.


Spenser Road, Aylesbury
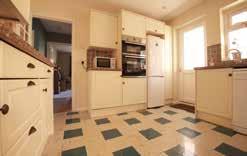
£425,000
Entry via UPVC double glazed door into spacious entrance hall with coat and airing cupboards housing the recently refitted Worcester boiler. Two double bedrooms, built-in wardrobes to the master. Shower room with large cubicle, thermostatic shower, WC, hand wash basin, heated towel rail and frosted UPVC double glazed windows. The refitted kitchen has ample worksurface and storage. Spaces for fridge freezer, dishwasher and washing machine. Built-in eye level double oven and induction hob with extractor hood over.

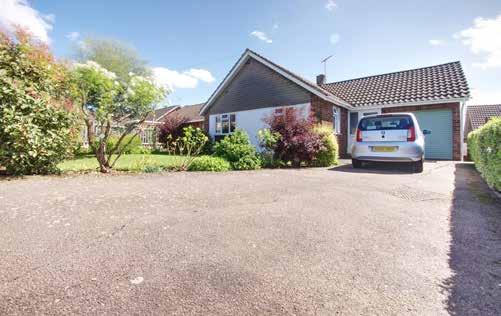

GOING THE Extra Mile
Taking you further this year! We promise when it comes to marketing your property, we’ll always go further than the competition. Offering you innovative marketing, that you can share with friends and family, as well as outstanding customer service on time, every time.





