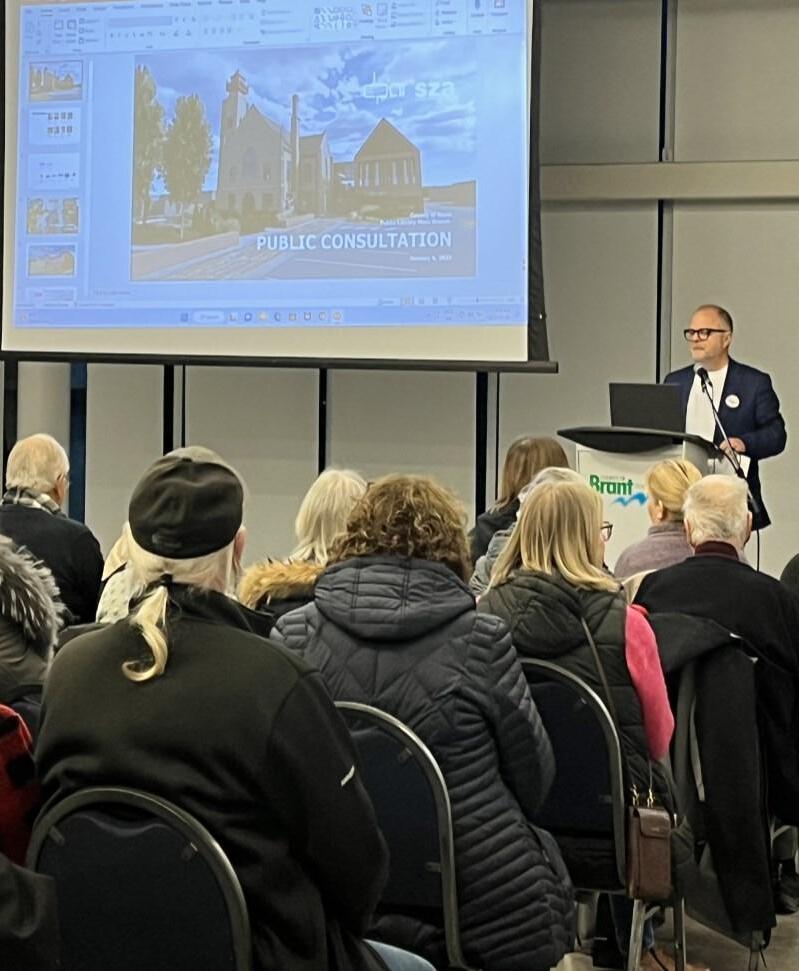
3 minute read
OLD MEETS NEW! Library presents plans for new main branch at public open house
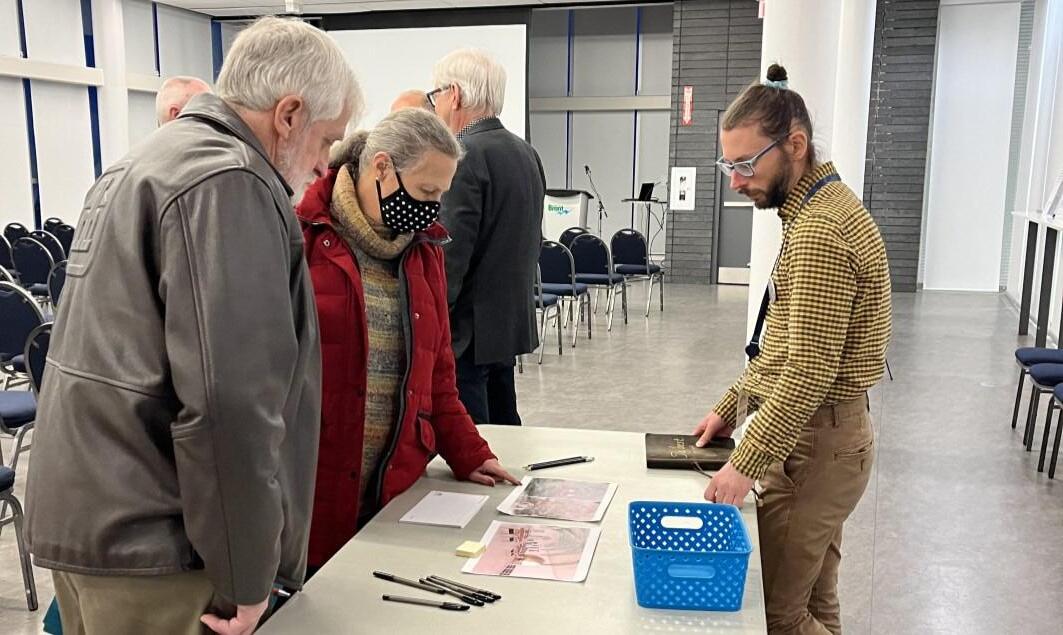
By Casandra Turnbull
Advertisement
It was standing room only as residents packed the Lafarge Room at the Brant Sports Complex on Monday night to learn more about the proposed new main branch library County of Brant Library staff, the new main branch library steering committee and representatives from DPAI Architects & SZA Architects were on hand to unveil the new design which incorporates the heritage of the Old Town Hall with a sleek, modern addition. Coming up with a design that couples both history and modern day was an exciting challenge, said primary DPAI Architect David Premi.
“With an eye on sustainability, the greenest building is something that already exists, and it’s a Nationally dedicated building,” he said, referring to the Old Town Hall built in 1854, and now called the Bawcutt Centre. “We needed to find architectural language that looks contemporary but speaks to the heritage.”
DPAI Architect Inc, of Hamilton, was awarded the project last summer.
Continued on page 6
They were chosen to create designs for the project that oversee the full restoration of the GothicRevival-style building and its opera hall. Premi said his team spent a lot of time researching the location and the building itself. Drones were used to take aerial pictures of the land; geo technology was used to test the soil, as well as extensive site surveys; lidar lighting was used to scan the building and that scan was translated into a 3D digital model. The building info model (BIM) is the next revolution of Autocad, explains Premi This gave designers a unique look at the barebones of the building so they could see what required restoration or renovations. It allowed them to examine how they would preserve the heritage and best utilize the stunning space as the cornerstone of the new branch “We wanted the Bawcutt Centre to stand on its own as the most prominent piece,” said Premi, adding once finished, the Bawcutt Centre will be restored to its original beauty. So, the architects purposely designed the new addition to stand back from the Bawcutt Centre, allowing it to be the focal point of the project
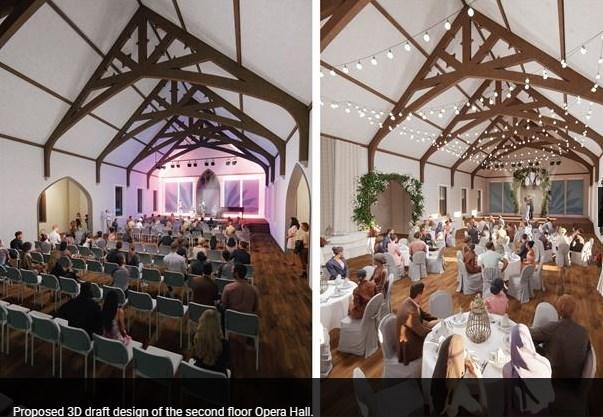
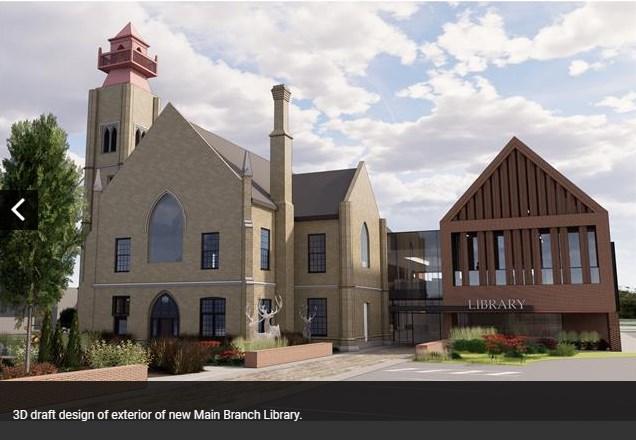
Before diving into the specifics of the design, Premi reminded people that their feedback following the presentation was extremely important.
“As architects, we all have our favourite building types and mine is libraries. It’s all the more meaningful knowing the community is paying attention to what is going on. We really do want your feedback tonight.”
The designs, which were on display before and after the presentation, are now posted on the library’s website, along with a recording of the presentation, and will be open for public comment throughout the month of February Once the feedback is gathered, it will be incorporated into the final design before construction and restoration begin later this year.
Continued on page 7
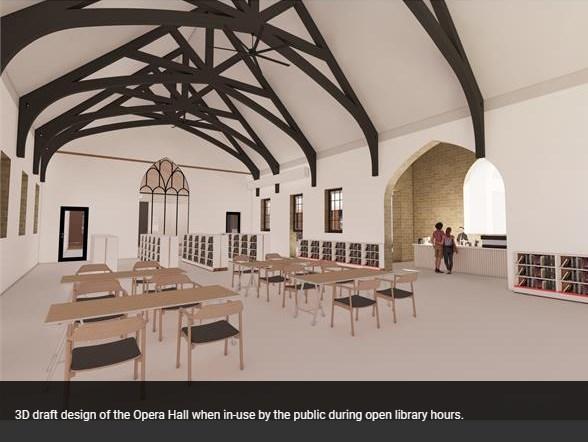
In front of the building, there will be a landscaped public greenspace. There will be 37 parking spaces located around the building, but DPAI is investigating the option of underground parking that will be accessible from Burwell Street to offer an additional 29 spaces for a total of 58
“This underground parking will be costed as we move forward as it was not part of the original vision, we have to make sure it fits within the budget,” said Premi.
The main entrance to the building will be through the new addition, not the Bawcutt Centre. As you step into the main entrance, you will have a beautiful atrium view that shows open concept through both levels, with a breathtaking view that accentuates where the new building meets the old building
The main level of the new addition will include a maker space suite, another important feature offered by libraries in the 21st century The ground floor of the Bawcutt Centre will hold library collections, lounge space and a reading area. The main entrance to the Bawcutt Centre will be utilized for after hour events, such as theatre performances, banquets, awards ceremonies, etc.
The upper level of the new addition will house more collections, meeting rooms and a teen space The upper level of the Bawcutt Centre boasts the beautiful, original Opera Hall features and will serve as a quiet space for library users during the day but events in the evening. All shelving and tables will be portable and easy to put away when the library closes. The upper level is also equipped with a café and a full kitchen which community groups can utilize There will be a service elevator operational from the back of the building (Burwell Street). The basement of the building is home to some unique heritage One of the original jail cells will be restored and potentially on display for public access. The road to this new library was a long one. It started in 2014 with a feasibility study. A needs assessment was carried out and a facility planning study commenced in 2015-2017.
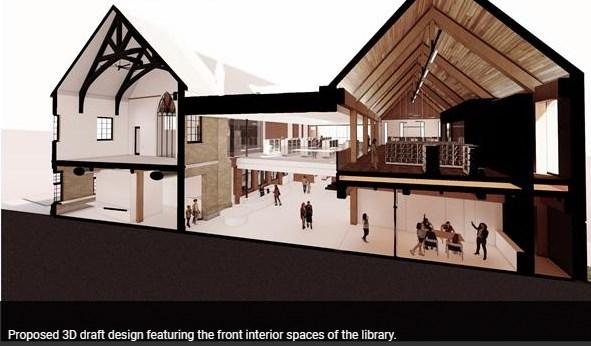
The County of Brant Library has seen a 71% growth of circulation since 2006 – and with the county’s population continuing to grow, the new building is a welcome change to accommodate more users and so library staff can offer 21st century services, said Fred Gladding, chair of the Library Board.
“Library Service in the 21st century is something amazing. It’s exciting to be on the cusp of something to make that happen,” he said.
To learn more about this project, provide your input or view the drawings, visit the library’s website or EngageBrant










