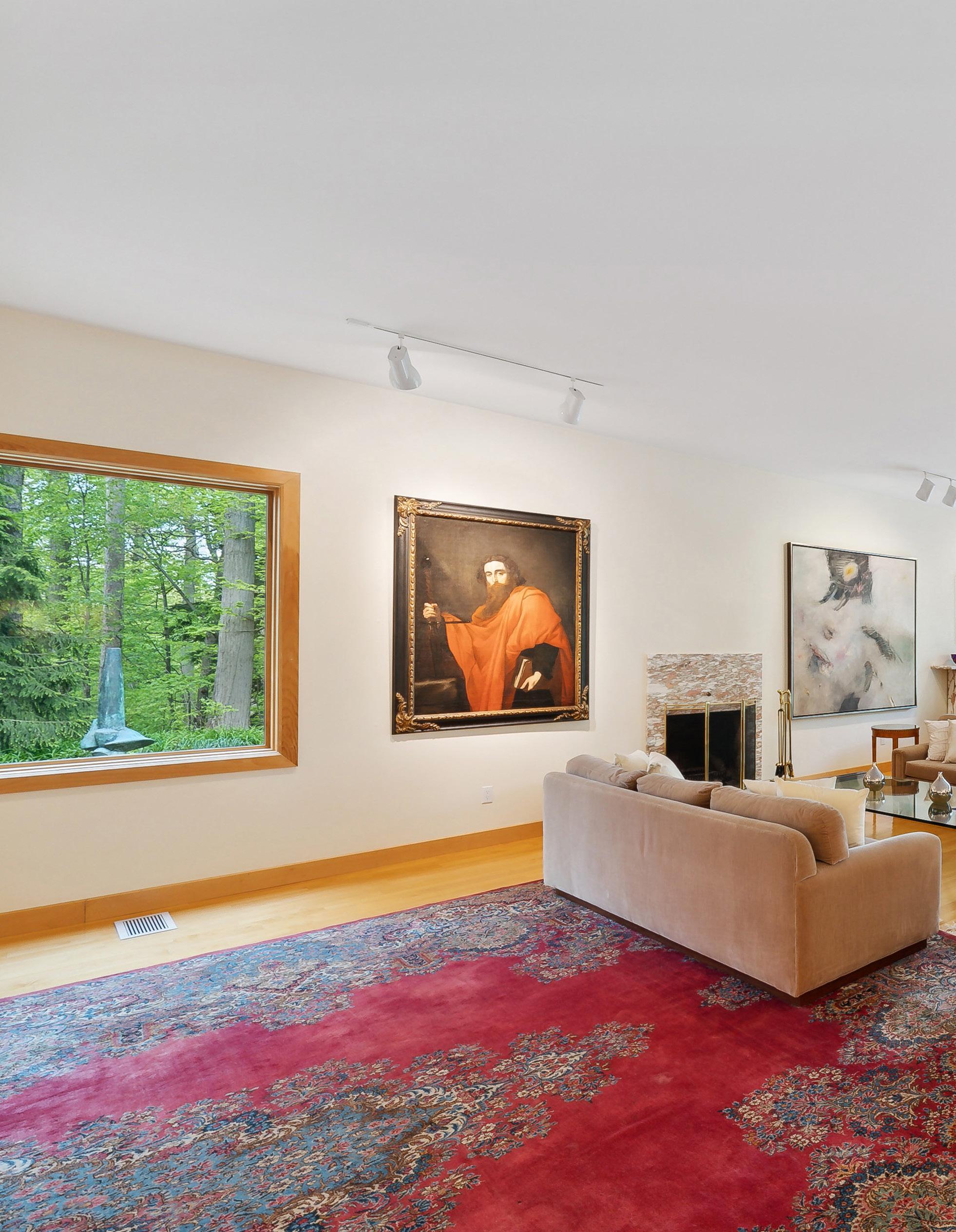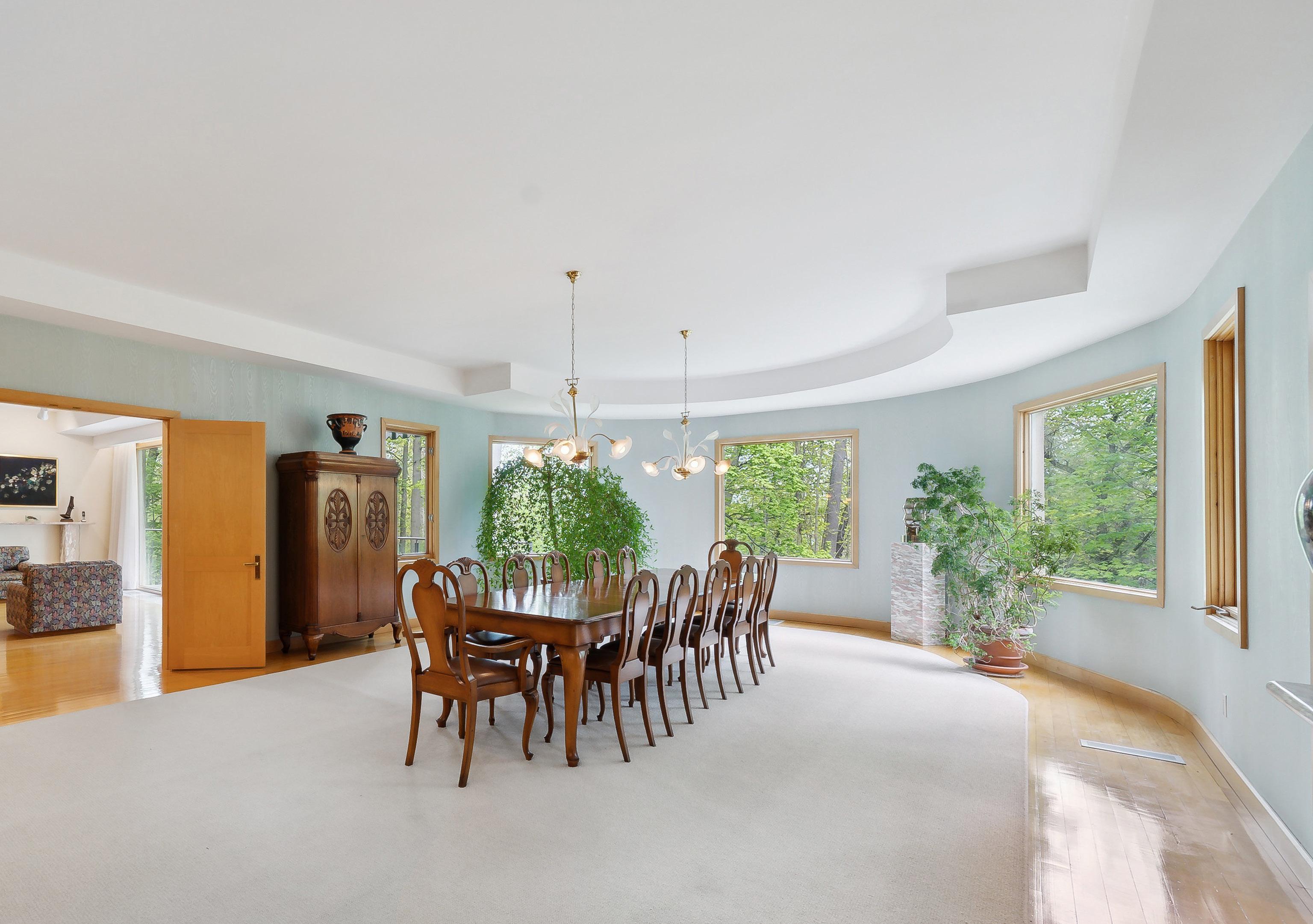
2 minute read
Welcome To An Architectural Triumph
from 937 Whittier Cres
by PPRE Team
Step into a world of architectural marvel and refined elegance at 937 Whittier Crescent located in the prestigious Lorne Park Estates. This remarkable 3-storey home is a true gem that transcends ordinary living. Designed by the architect Joseph Medwecki, this Bauhaus masterpiece stands as his best domestic project, a testament to his creative vision.
Nestled on an expansive lot spanning 160.53 x 179.03 ft, and backing onto a ravine, this aweinspiring thee-story residence showcases the essence of Bauhaus-inspired design. Boasting over 11,900 sqft of luxurious living space, this home is adorned with meticulous craftsmanship that sets it apart from the rest. Prepare to be enchanted as we explore the outstanding attributes that make this property truly unparalleled, including a magnificent 1,300 sqft rooftop patio and a total of 5+2 bedrooms.
As you step into the vestibule, embellished with imported birds eye maple from Italy and illuminated by a skylight that fills the area with natural radiance, you will immediately sense the magnificence that lies ahead. Prepare to be captivated by the sight of the gracefully curved staircase and the soaring 22ft high ceiling, of the foyer enhanced with luxurious marble flooring, large overhead windows and skylights filling the space with natural light.
The library, where exquisite French doors greet you and the red oak floor and bookcases emanate a comforting ambiance. This tranquil haven allows to you house your personal collection of 1200 books, providing a serene space for quiet reflection and contemplation.
your eyes from the current space and leading them to the next.
The living room, a is a room for art room suffused with an abundance of natural light. A striking marble fireplace and walkout to a spacious covered patio are its focal points. Indulge in the panoramic views of the ravine that unfold before you, as you bask in the gentle embrace of the morning sun that bathes every nook and cranny of this remarkable residence. The main level also boasts a spacious in-law suite with a 4-piece ensuite, connected by a hallway to the kitchen featuring two additional pantries.
Descend to the lower level of this extraordinary residence, where sliding doors seamlessly merge the indoor and outdoor realms. Prepare to be captivated by the opulent office space, perfect for focused work or study.. The games room, adorned with a lavish marble fireplace and offering a walkout to the backyard patio, sets the stage for unforgettable gatherings. A second primary bedroom, features an expansive walk-in closet and a lavish 5-piece ensuite exuding timeless luxury.
Embark on a journey of physical fitness in the gym, adorned with alluring curved walls and art lights. Surrender to the ultimate relaxation in the indulgent spa room where a built-in floor jacuzzi and cedar sauna awaits, accompanied by a convenient 3-piece bathroom, providing a blissful sanctuary of calm and rejuvenation.
As you move from one room to another, your gaze transitions, from one spce to the next liberating
Step into the garden room, granting direct access to the garden and ample storage possibilities. Finally, immerse yourself in the epitome of elegance within the wine cellar, boasting built-in wine racks capable of accommodating an impressive collection of 1200 bottles, a testament to refined taste and sophistication.








