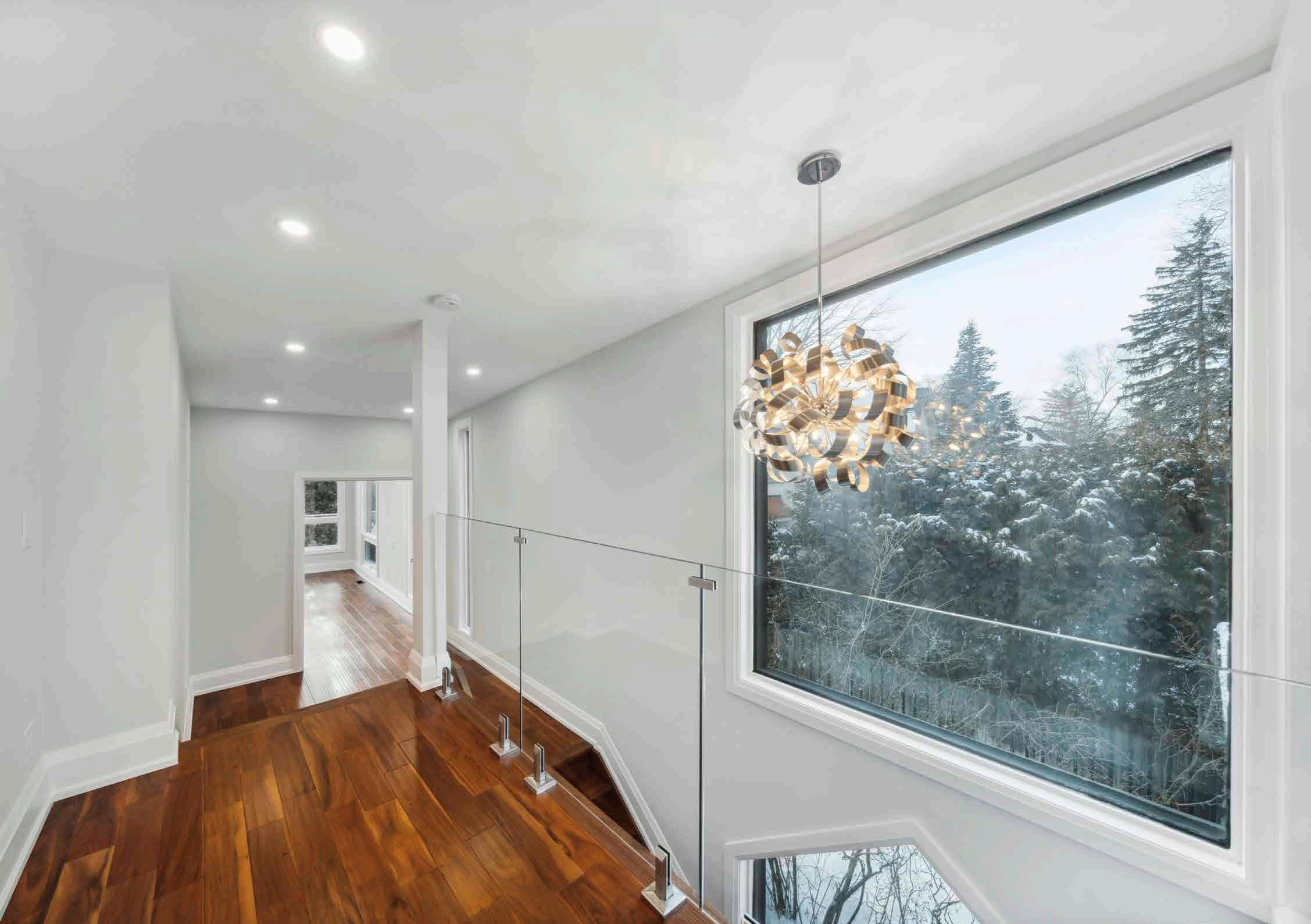
1 minute read
A Modern Masterpiece Awaits
from 1569 Glenburnie Rd
by PPRE Team
Welcome to 1569 Glenburnie Road, a triumph in design. Enter a stunning modern work of art masquerading as a home with a magnificent one-of-a-kind open concept layout of over 6,000 sqft. of total living space on a private 433 ft. deep lot in one of the most prestigious streets in Mineola. This property has been exquisitely designed with sensational touches throughout. It is rare to see the kind of attention to detail and elegant opulence exuded in every space as you walk through an architectural vision that is uncompromising.
Customized for luxury and leisure living, this home is ideal for multiple families offering two separate front entrances, and its own private entrance to the majestic Mary Fix Park. Nestled in a lovely, family friendly neighbourhood with mature trees, lush gardens, and other multimillion dollar properties. It is also adjacent to a conservation area and close to top schools, The Mississauga Golf and Country Club, and just a few minutes’ drive to the lake; after all, true luxury encompasses both the location and its surroundings.
We begin on the manicured front grounds with a 10-vehicle driveway leading to an intimate courtyard with a stone interlocked driveway. Enter into 20-foot soaring cedar ceilings with exposed Douglas fir wood beams over exquisite Brazilian cherry hardwood floors.
One of the first exceptional spaces is the living room with its striking built-in floor-toceiling fireplace with marble surround and wall-to-wall sliding glass door walk out to the front courtyard with 3 large transom windows.
In the ultimate open concept layout design, the kitchen is loft-like and located on the second level with a breathtaking glass-floor balcony overlooking the family room. For your culinary realm, it offers several high-end appliances, custom cabinetry, walk-in pantry, and an astonishing glass breakfast bar.
The rest of the home continues to boast a remarkable aesthetic with a contemporary style complemented by sprawling interiors designed to be sunlit sanctuaries emanating with natural light from expansive windows.
Some of the spacious 5+1 bedrooms and 7 baths include custom accent walls with the primary featuring a walk-out to its own balcony.
There are few properties built combining the various aspects of luxury living with the cutting edge customization of this home. It is a space for your loved ones to indulge as well as be inspired.




