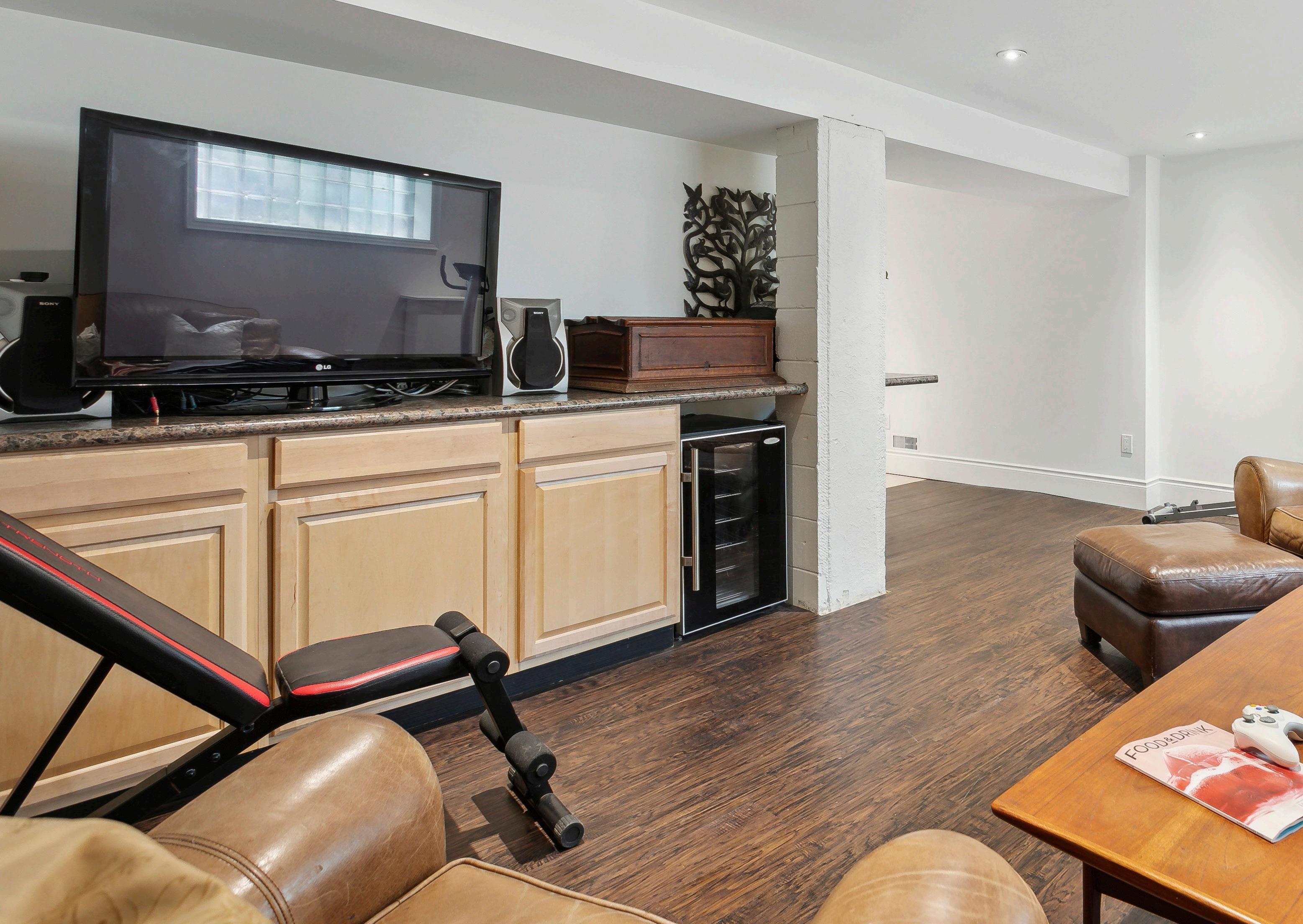
1 minute read
Living Well
from 1543 Indian Grove
by PPRE Team
The upper level features 3 additional bedrooms with the second bedroom offering a serene view of the backyard through its window with built-in blinds. It features a closet with built-in shelving and hanging space, along with hardwood flooring. The third bedroom has a window overlooking the front yard, a closet with built-in shelving, and hardwood flooring. The fourth bedroom showcases a window with built-in blinds and hardwood flooring. The Jack and Jill 4-piece bathroom includes two single sink vanities with marble countertops, a tub shower combo with a marble surround, two light fixtures, and tile flooring.
The lower level presents a spacious rec room with an above-grade window, pot lighting, built-in cabinetry, and laminate flooring. There is a fifth bedroom with above-grade windows, pot lighting, and laminate flooring. Additionally, the powder room features a single sink vanity with a granite countertop, pot lighting, tile flooring, and a separate walk-in shower with a wheelchair accessible design.






