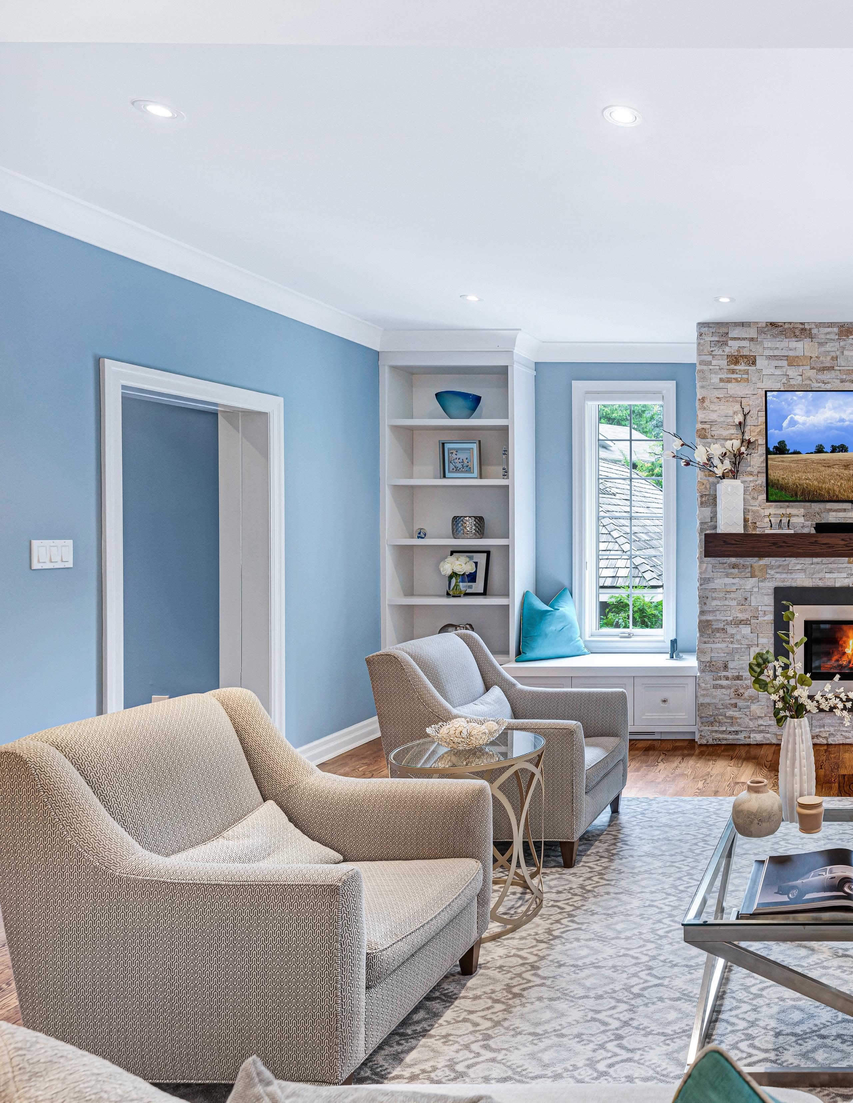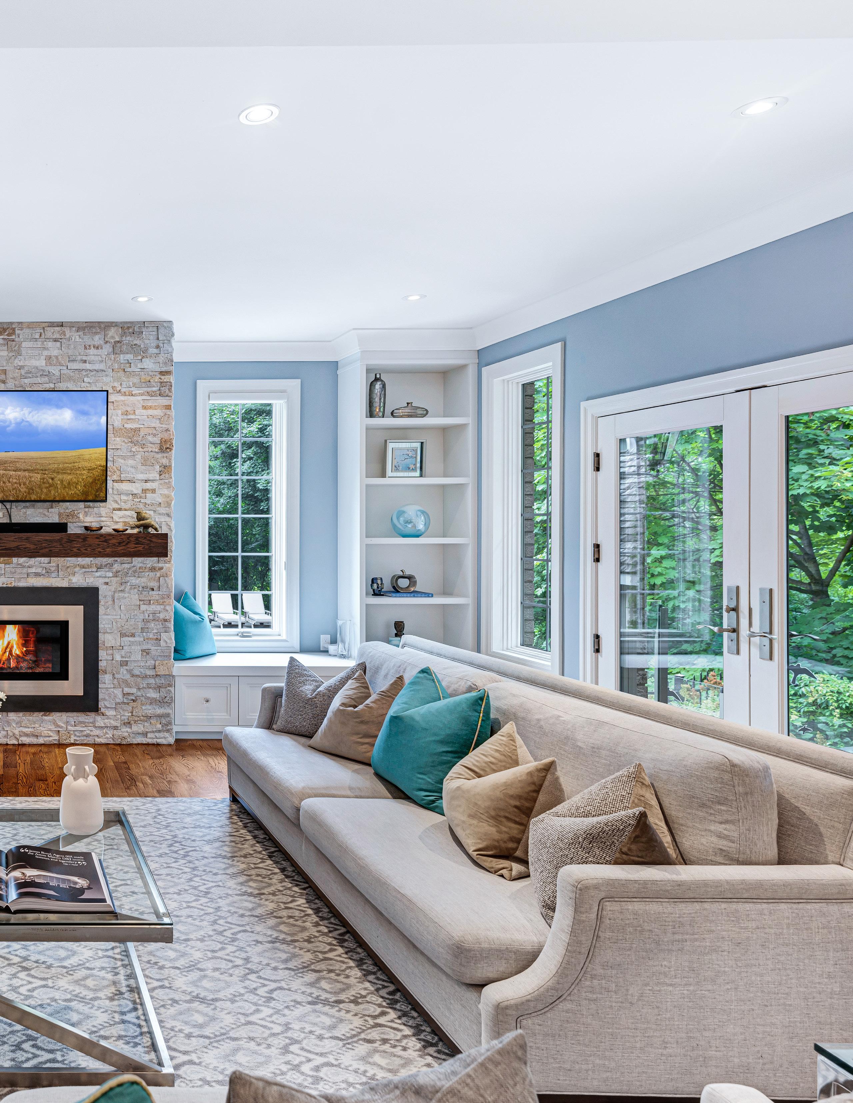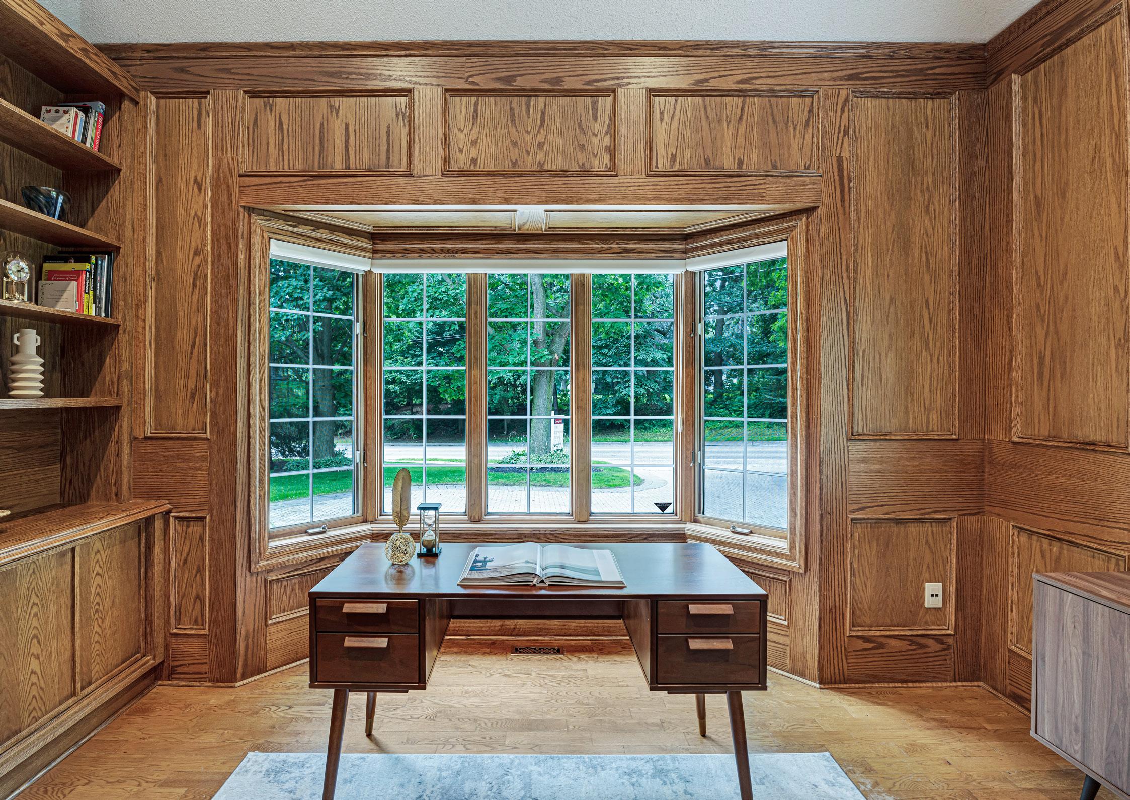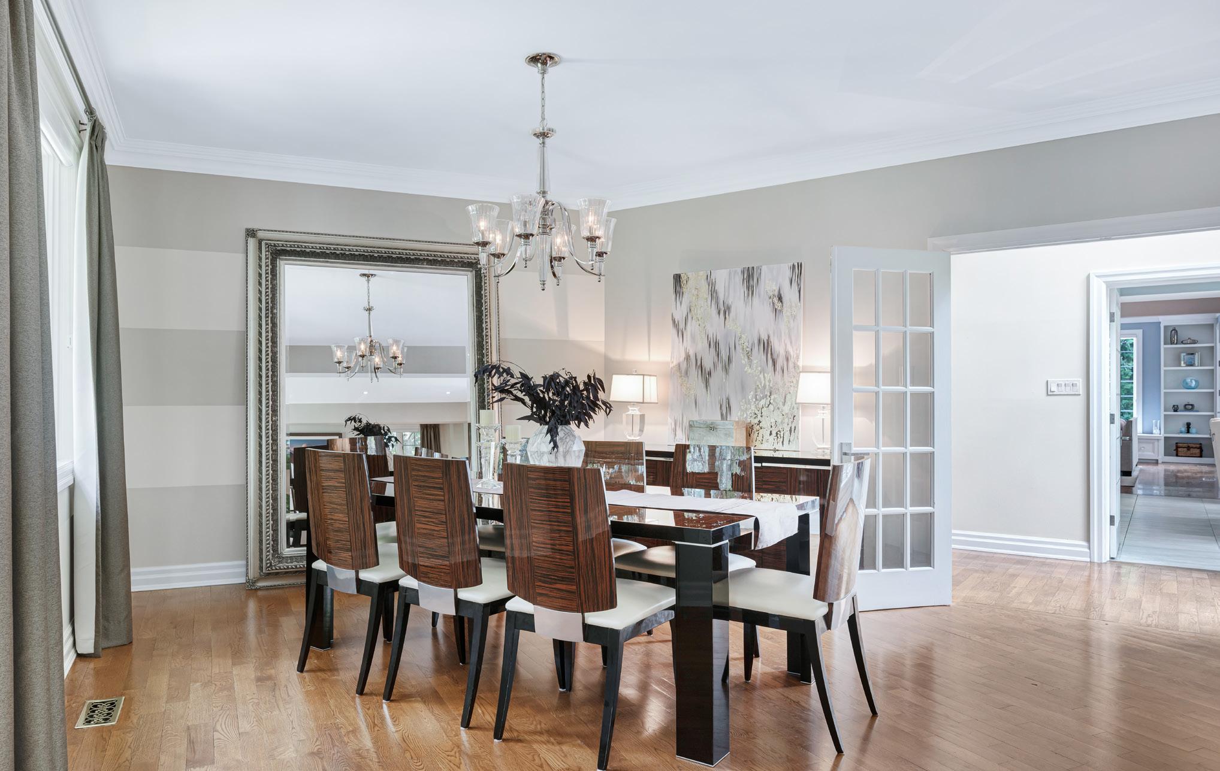
1 minute read
Welcome To Luxury Living
from 1097 Indian Rd
by PPRE Team
Welcome to 1097 Indian Rd, a masterpiece of luxurious living nestled in the prestigious Lorne Park neighborhood. This extensively renovated two-storey home exudes charm and warmth, situated on an expansive lot spanning almost 2 acres, surrounded by mature trees that provide an air of exclusivity and privacy. Boasting an impressive 4+2 bedrooms and 7 bathrooms, this 7,366 sqft property is a harmonious blend of sophistication and comfort, perfectly maximizing the views of the surrounding ravine.
This property is not only a home, but an opportunity to be part of a thriving community with access to exceptional schools such as Tecumseh Public School, St. Luke Catholic Elementary School, Lorne Park Public & Secondary School, Whiteoaks Public School, Peel Montessori School, Mentor College, and the University of Toronto Mississauga Campus. Indulge in the convenience of nearby amenities including Port Credit & Clarkson Village, The Mississauga Golf & Country Club, The Ontario Racquet Club, Port Credit Harbour Marina, Lakefront Promenade Park & Marina, Trillium Mississauga Hospital, and easy access to the QEW.
Emerge into the meticulously planned and landscaped front yard, presenting a 7-car interlock driveway and a 2-car garage. Upon entering, you’ll encounter a mesmerizing blend of a living-dining room, which presents a sunken living space accompanied by a gas fireplace and expansive windows. This architectural decision not only accentuates the encompassing scenery but also ushers in ample natural light, fostering an inviting and airy ambiance. Additionally, this floor offers a captivating family room that seamlessly connects with the kitchen, further enhancing the residence’s allure. Throughout the main and upper levels, exquisite oak hardwood flooring graces the entirety, adding a touch of elegance and cohesion.
Prepare to be amazed by the gourmet custom Stutt Kitchen, a culinary haven fit for a chef. With high-end appliances and quartz countertops, this kitchen seamlessly combines functionality and beauty.
The upper level features a luxurious primary bedroom, complete with a spa-worthy renovated 5-piece ensuite. Continuing on this level, you’ll find three more generously sized bedrooms, each providing ample space, as well as a lavish 5-piece bathroom adorned with a heated marble tile floor.
The lower level offers versatile spaces, including a generous recreation room, a home gym, a secondary home office, and a private guest suite with its own walk-outs. Step into the private backyard oasis, a space designed for relaxation and entertainment. The salt-water pool, jacuzzi hot tub, and custom-built gazebo are perfect for unwinding or hosting gatherings.
Experience the ultimate in security with the exclusive Alarms security system monitored by ADT. Additional features like the front and back irrigation system and the Flo by Moen with Moen Smart Water Monitor & Shutoff app add convenience and peace of mind.
This property is a lifestyle upgrade that encapsulates the epitome of luxury living in the sought-after Lorne Park neighbourhood.




