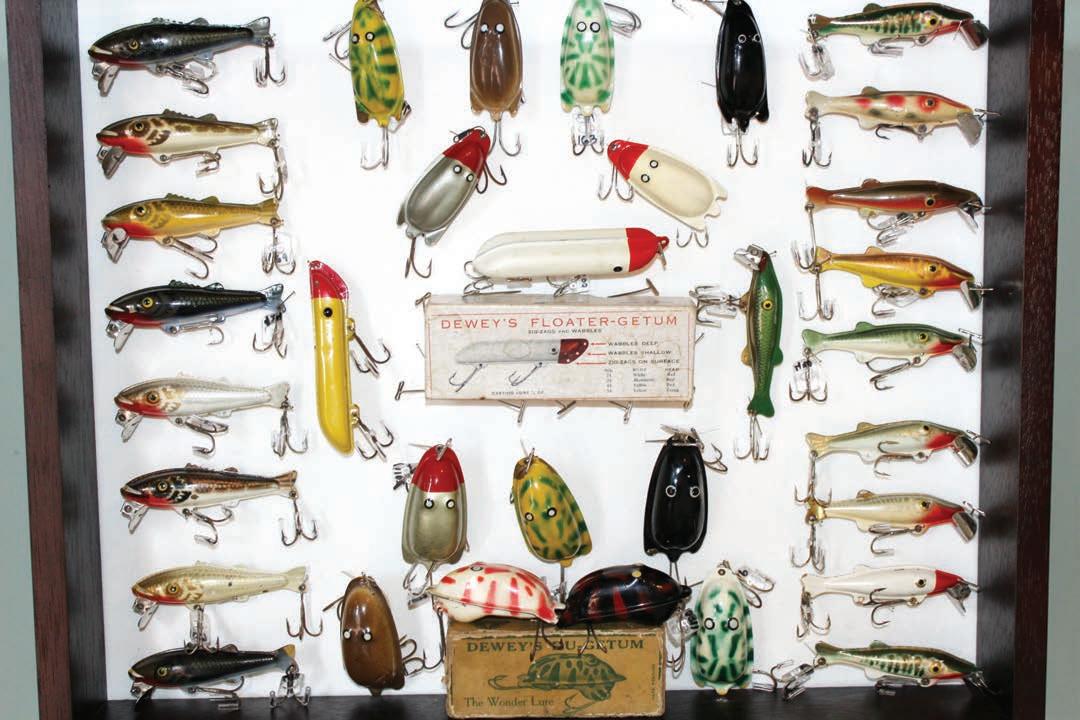
5 minute read
by Coplen Construction, Winona Lake
Designed For Views The Martin lake home sits approximately 25’ above the water, affording a panoramic eastern view of Winona Lake. “When we began working with our designer, Daren Sherbondy, we wanted an open contemporary design... utilizing windows (provided by Quality Windows & Doors) to enhance the view of the lake,” Jaime said. “The most important factor for us was flow and functionality of the home. We wanted a space that allowed for entertaining our family and friends.”
The Martin Family
Winona Lake


story + photos by Sue Pais
Blended, not shaken.
This newly constructed home on Winona Lake, built by Coplen Construction, was designed with forever in mind. Forever, that is, for this blended family who carefully constructed a life of their own. Who, despite many miles and roads traveled, have indeed achieved what appears to be, we might say, the perfect blend.
LAKElife, meet the Martin family.
The Martin Family
Lake Roots
Winona Lake is where wife Jaime was raised, and it’s where she and husband Eric brought all four kids (each bringing two children into the marriage) every summer for lake fun. But the story runs deeper within the Winona waters. Not only did Jaime grow up on Winona, from the mid- to late-‘80s, she lived on the same street as stands her new beautiful home.
You could say she’s truly at home.


The layout of the home is open and simple, and its colors are neutral, accented with modern décor throughout the house. A tradition was born in 1962 when Jaime’s dad and his parents moved to the area. Then in the early '70s, Jaime's mom and her parents moved to Winona Lake. And now, Jaime and Eric continue this lifestyle for their children and extended family. “We want to continue the tradition for the next generation as well,” she said.


It was mid-January 2021, when Jaime and Eric moved into the new home. To say the lake season ahead is one of great anticipation is an understatement. But moving forward with excitement is only further enrichened by a deep respect and appreciation for the journey traveled to be where they are now— including the history of the very lot on which the new home stands.
The kitchen is an ideal setting for entertaining and cooking, while still having panoramic views of the lake.



“We purchased the property from The Mauzy Family,” Jaime said. “The late Lanny Mauzy purchased the property in 1968 as a small lake cottage. He remodeled the home as his family’s needs changed throughout the years. His lovely bride of 48 years, Margaret, and their daughter, Stacey, helped facilitate the purchase to our family in early 2020.” That said, this assistance held more meaning than a mere residential transaction. “Stacey and I were actually childhood friends, having grown up on the same street,” Jaime said. “We have many childhood memories and embarrassing childhood photos taken on these same grounds!”
And while those photos won’t be shown here, the beautiful Martin family home photos show this meaningful, forever home. Yes, Jaime and Eric have erected their dream home, ideally designed and constructed for being empty-nesters, but with a large enough nest for all their grown children to come home, to share lake life, and to continue blending the perfect concoction of warm moments, water fun, and plenty of laughter.
This three bedroom, two-and-a-half bath, 3,000-square-foot home, just steps to their dock and private beach, is the ideal setting for their current phase in life. “Like other phases of your life, transitioning to being empty nesters was not an easy one, so we wanted to create a space where our children and grandchildren can come make memories and also call home,” Jaime said.
The Process

The desire to be on the lake full-time meant a home large enough to comfortably house the kids when home, but not so large as to have unused space during daily life. It was Doug and Lisa Harvey at Coplen Construction who brought these


The master bedroom is complete with fireplace, lake views, and two huge walk-in closets.
The master bath boasts a large walk-in shower, separate his and hers sinks, and a unique sliding barn door.



The basement level has a large living room and gorgeous bar for entertaining, as well as two guest bedrooms and separate laundry facilities for the kids.
hopes to home. “We cannot say enough positivity about Doug and Lisa Harvey and the entire Coplen Team… we were super hesitant about going through the building process again, as our last build with a different builder was not a pleasant experience,” Eric said. “And even with the complexities of the building process, the ever-changing materials market, COVID, and the overall ups and downs and stresses of building a home, Coplen (Construction) took many of those stressful items out of the equation.”
The final product is a culmination of Eric’s wish for his dream garage and basement bar, and Jaime’s wish for an open, contemporary design with comfortable rooms for the kids, and simplicity and ease for she and Eric. This blended family does, indeed, blend well.
Jaime’s interior design speaks for itself in this retro bath on the lower level.
A Classic Garage Eric’s garage was customdesigned with a car lift, allowing ample space to tinker on his classic cars and enjoy his hobby in his own space, when not working within the orthopedic world.












