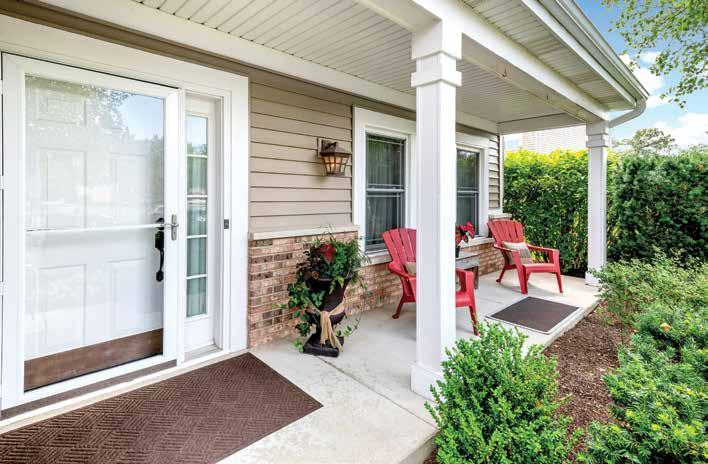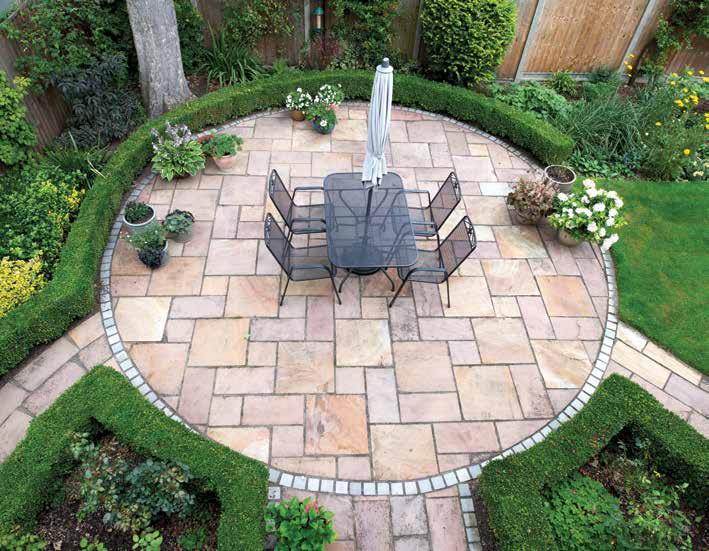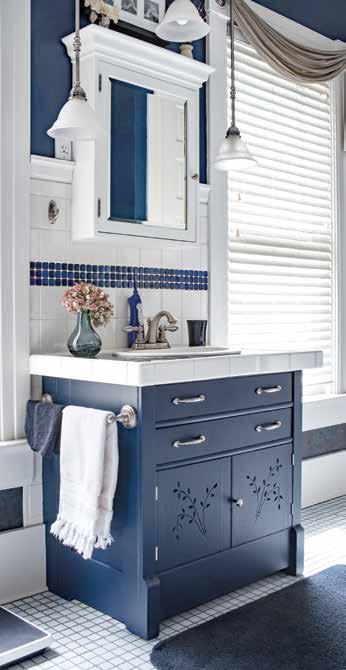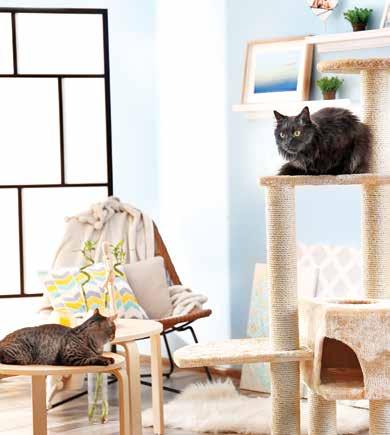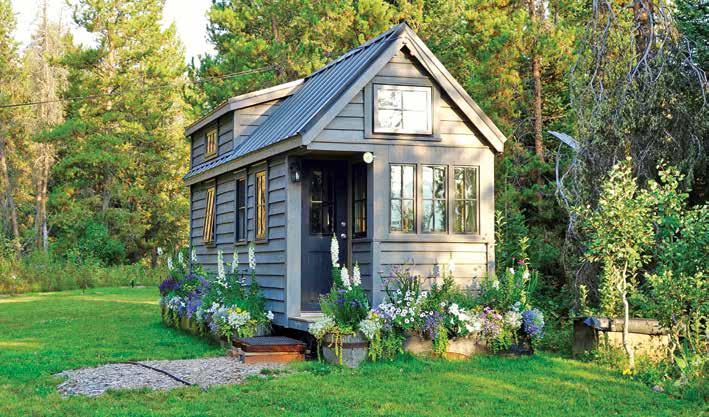
4 minute read
Granny Pods: Keeping Seniors Close to Family
GrannyPods

KEEPING SENIORS CLOSE TO FAMILY
By Amanda Demster, House and Home Editor
As age advances, many people are faced with the decision to downsize and move into a smaller space. Sometimes mobility concerns set in, making larger homes and those with stairs a nightmare to navigate. Other times, the house just feels lonely.

Today, many families are finding ways to keep senior parents and grandparents close. Often, this consists of a separate, smaller home on their property where seniors can live independently yet have their loved ones close at hand. Nicknamed “granny flats” or “granny pods,” these spaces can come in various shapes and sizes.
A TINY CONCEPT
Tiny houses can make charming granny pods, but often this depends on the individual or couple. For example, are there mobility issues to keep in mind? Mike Keen, manager of New Energy Homes, pointed out many tiny homes are designed with a loft for sleeping, which is accessible by ladder. Where mobility is a concern, he recommends putting a small bedroom on the main floor instead.
For smaller structures, such as one measuring 250 square feet, the bedroom, living room and kitchen are all together in an open concept layout.
As far as features, Keen recommends choosing appliances sized to fit a tiny house. For a granny flat, in particular, he recommends putting in a washer and dryer, stove and/or microwave, refrigerator and sink. Depending on preference, a dishwasher is not usually a must. Small appliances should be chosen according to what the occupant uses most.
“Don’t try to cram a ton of small appliances in,” Keen said.
Atmosphere is important, and Keen recommends a higher ceiling and greater windowto-wall ratio to let in more natural light. These will also give a sense of space, making the tiny house feel cozy rather than cramped. Have the occupant choose a few personal items to bring, such as a favorite photo or one or two heirloom pieces to display. Adding a stained glass window gives a touch of uniqueness.
A porch, deck or patio, at least 6 feet wide, can function as an additional seating area during the warmer months.
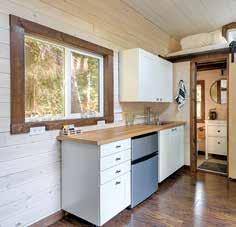


SINGLES AND DOUBLES
Another popular option for granny flats is a single-wide or double-wide manufactured home. These differ from modular homes in that they are not necessarily permanent and can be removed when they are no longer in use.
Popular sizes for retirees, according to Isaac Lemler, sales manager for Fahl Homes, Warsaw, range from 800 to 1,200 square feet. These typically feature three bedrooms and two bathrooms, giving space for visiting grandchildren to stay the night.
For heating and air conditioning, Lemler said the home will need its own separate 100 or 200 amp electricity. Lemler recommends using a gas furnace, dryer and stove range where possible to keep from overtaxing the electric system.

KEEP IT SAFE
Both Keen and Lemler emphasize safety. Depending on mobility needs, grab bars in the shower add peace of mind. An emergency notification system is also a good idea. This can include a button worn around the neck or a motion detector that goes off after sensing no motion for a specified period of time.
For those using wheelchairs to get around, passageways and the spaces between furniture should be wide enough to accommodate. Smoke detectors and carbon monoxide detectors are essential in any home.
Ramps and other accessibility adaptations can be installed as needed or built right into the structure of the home.
KEEP IT LEGAL
Additionally, Keen and Lemler noted it is crucial to check with the local municipality before building a second home onto any property. For situations where mobility is a concern, the property owner may be able to apply for a special needs permit, renewed annually, allowing more than one dwelling on the same property.
Another tiny home option is to attach it to the main house like another room but with a separate entrance, leaving out certain appliances. “If you put a stove or refrigerator in it, they’re going to count that as a separate unit,” Keen said. “So one of the things we do is put a refrigerator in and not a stove. Then it does not count as a separate unit; it counts as an additional room.” This approach is not practical for manufactured homes, which are designed to be standalone structures. On properties with septic systems and/or wells, a question to ask is whether the granny flat can share with the main house or if it will need its own, Lemler said. He added occupants often want their own driveway, as well. n
Photos:Shutterstock.com
RESOURCES:
Fahl Homes, Warsaw, 574-267-2704, www.fahlhomes.com New Energy Homes, Nappanee, 574-773-3144, newenergybuilding.com
Shipshewana’s Destination Furniture Store... More than 5,000 Items to Choose From !
Full Line of Furniture and Home Accessories
Shipshewana
SR 5 & US 20 1/4 mile south & 1/4 mile east of Junction 5 & 20 Mattresses, Living Room, Dining Room, Bedroom, Offi ce, Home Décor and More!
Store Hours
Mon - Fri 9-5; Sat 9-4 Closed Sunday 260.768.7730
WeaverFurnitureSales.com



