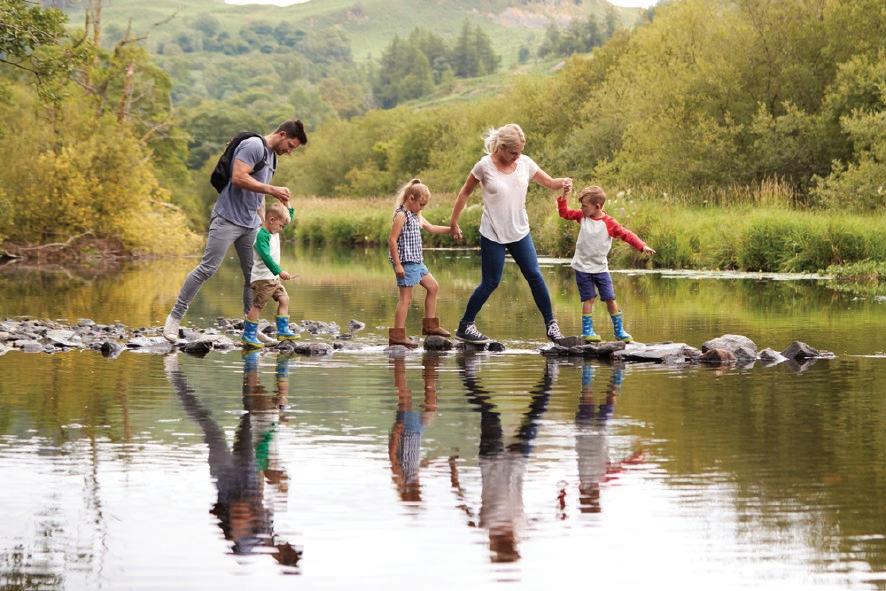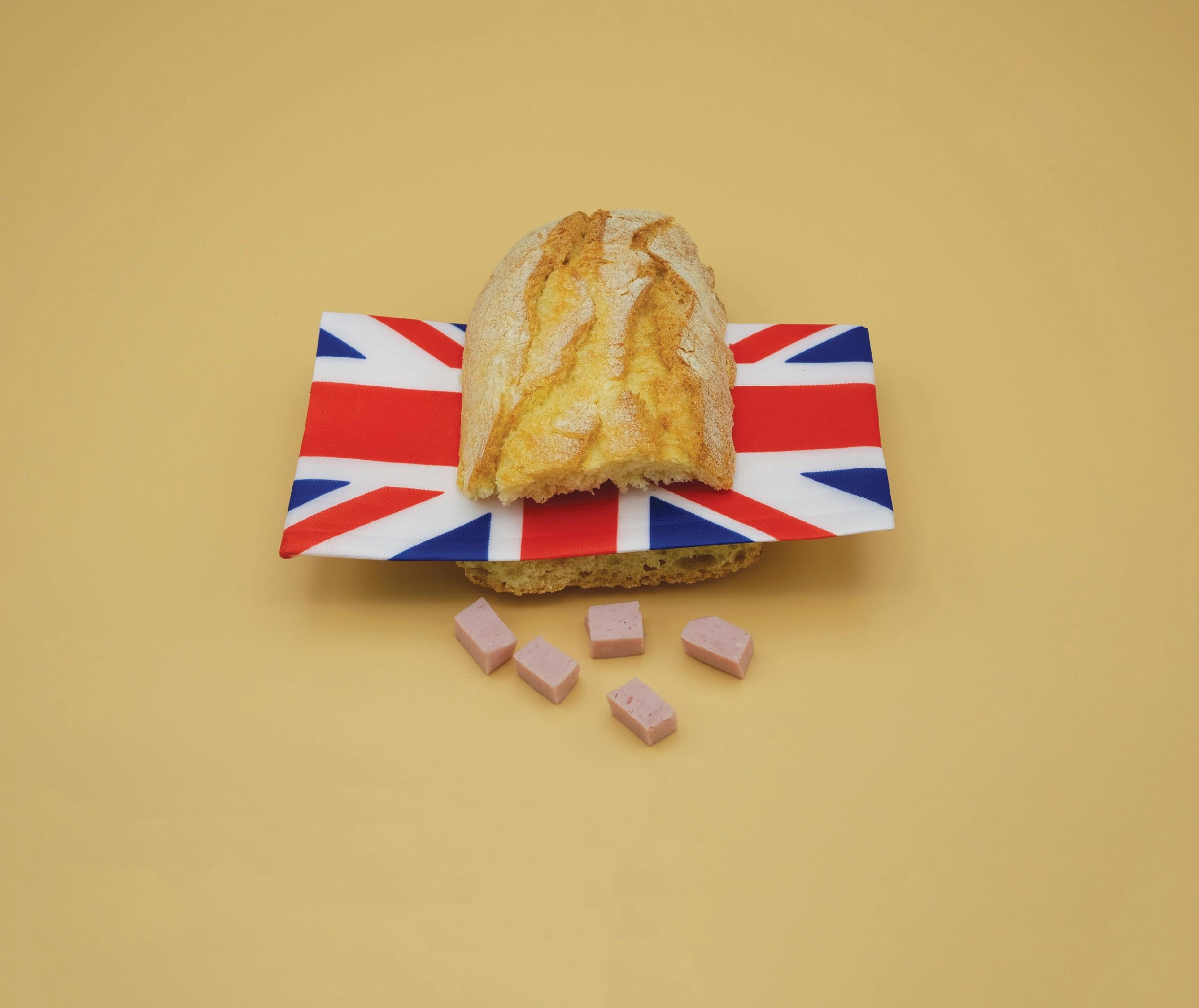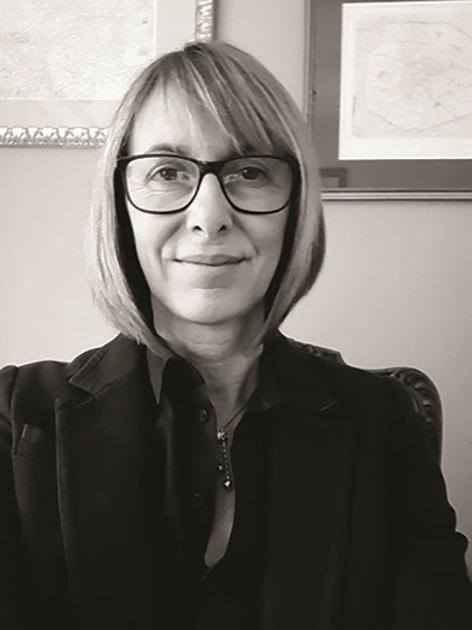
8 minute read
Property
SOPHIE BLANCHARD
The honour of being the first woman to fly in an untethered hot air balloon went to Elisabeth Thible who had flown alongside a M. Fleurant as a passenger in the montgolfier, La Gustave, on 4 June 1784. She was credited with feeding the balloon’s fire box en route. Sophie’s story is a very different one. Nervous on the ground but always comfortable in the air, she became the first professional female balloonist and what a show she put on! Her ballooning history started with her marriage to Jean-Pierre Blanchard, a balloon manufacturer and showman himself who had fallen on hard times. He had decided that a woman “onboard” would attract the crowds and Sophie, who was said to be terrified of riding in a horse-drawn carriage, took to it like a duck to water. Tiny, nervous and with “sharp birdlike features” as one reporter wrote, she found it to be incomparable and made her first solo balloon flight in 1805, earning her licence. These balloons were far different from those we see today and had small, low gondola style “baskets” in which stood a resplendent Sophie in flowing gown and feathered hat. All went fairly well for several years until Jean-Pierre had a heart attack standing next to Sophie whilst flying over the Hague and fell to his death. He left many debts so she continued to fly, paying off creditors and making sure she put on a spectacular display by launching fireworks from beneath the hydrogen balloon! Such was her performance that she became Napoleon’s “Aeronaut of the Official Festivals” and made a celebration flight for his 1810 wedding to Marie Louise. She was also made chief air minister of ballooning, working on what turned out to be impossible plans for an aerial invasion of England, with French troops in balloons. Later King Louis XVIII kept her on as “Official Aeronaut of the Restoration”. Nowadays, balloons tend to land at dusk and take off at dawn but Sophie preferred to fly at night, staying airborne until dawn and even sleeping in her hydrogen balloon. Apparently she once ascended to avoid a hailstorm and passed out, nearly freezing to death at altitude and, on another occasion, nearly drowned after landing in a swamp. Her exploits with fireworks brought her showmanship to an end on 6 July in 1819 when her “Bengal Fire” demonstration went horribly wrong and flames leapt from the top of her balloon. She tried to slow her descent by losing ballast and almost made it but, instead, she landed on the roof of a house and Sophie tipped out, falling to her death on the street below. A sorry end for an incredible lady.
Advertisement

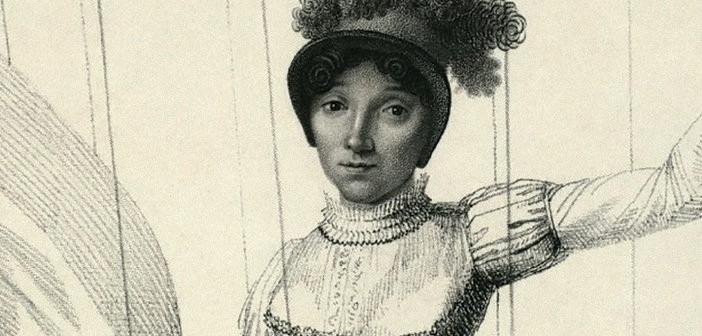



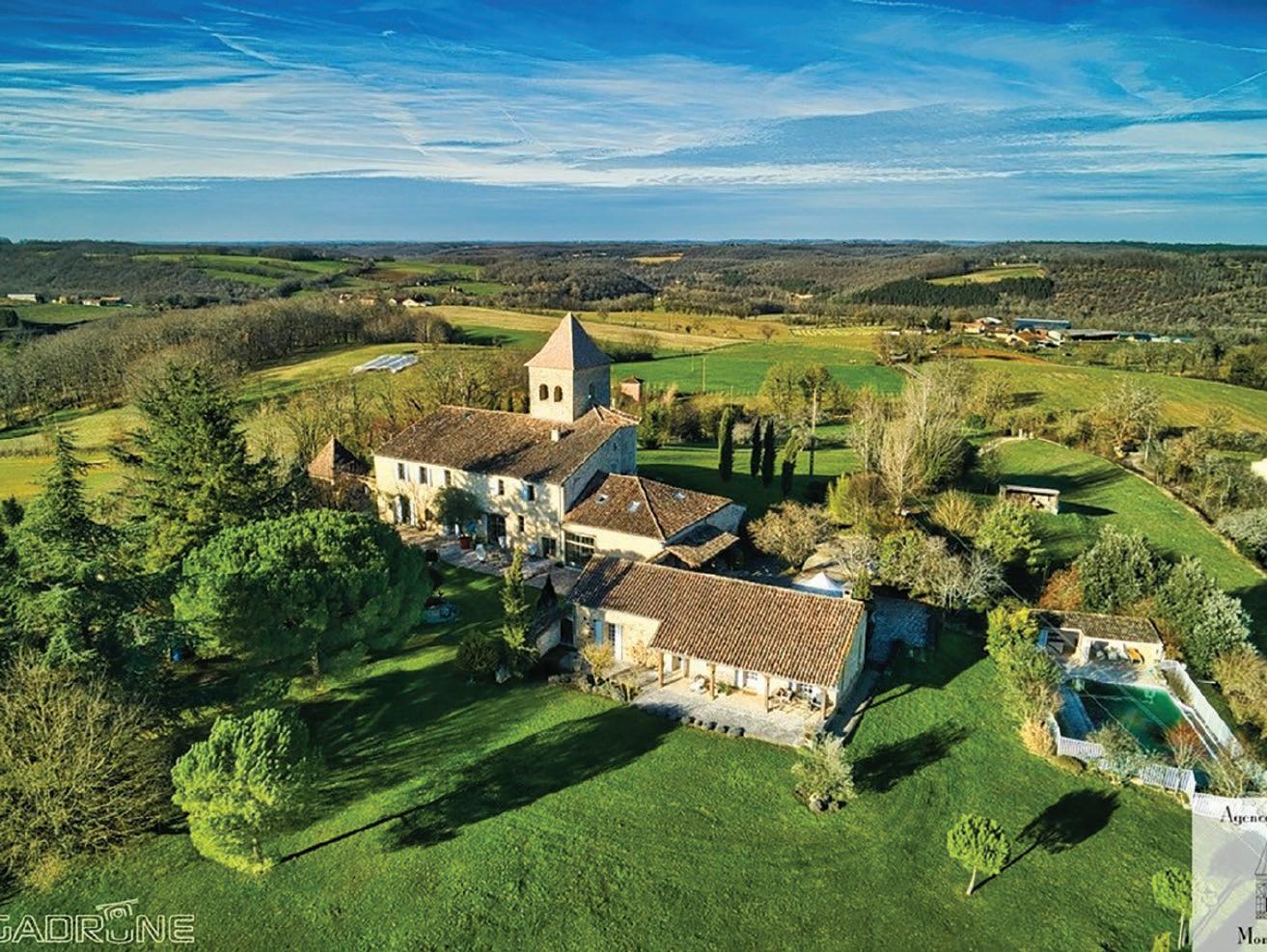
Dating from the XIth-century and 200 years older than the town itself, this beautifully renovated historic house with successful gîte and chambre d’hôtes business sits in a private, 4H hilltop position with breathtaking 360°views. At one time it was attached to a church and, sitting in the living room with its vaults and vitrails, it is easy to see why it was once a stop on the way to Compostela. If you like truffles there’s an added bonus as it also has a 180 truffle oak plantation!
EUR 1,306,250. Ref: 7165-MO www.agence-eleonor.com
NORTH DORDOGNE
Simply Mesmerising
This enchanting, quirky 18th-century, 4-bed mill owner’s house sits quietly in a magical valley in Tarn et Garonne. Surrounded by 11 acres of landscaped gardens complete with waterfall, woods, lawns and terraces, it also has a fabulous swimming lake! Renovated and extended by an architect in 2000, its 17th-century fireplace sits comfortably alongside modern features including a floor to ceiling glass window to make the most of the view.
EUR 450,000 Ref: 100518CSH82 www.leggettfrance.com TARN ET GARONNE
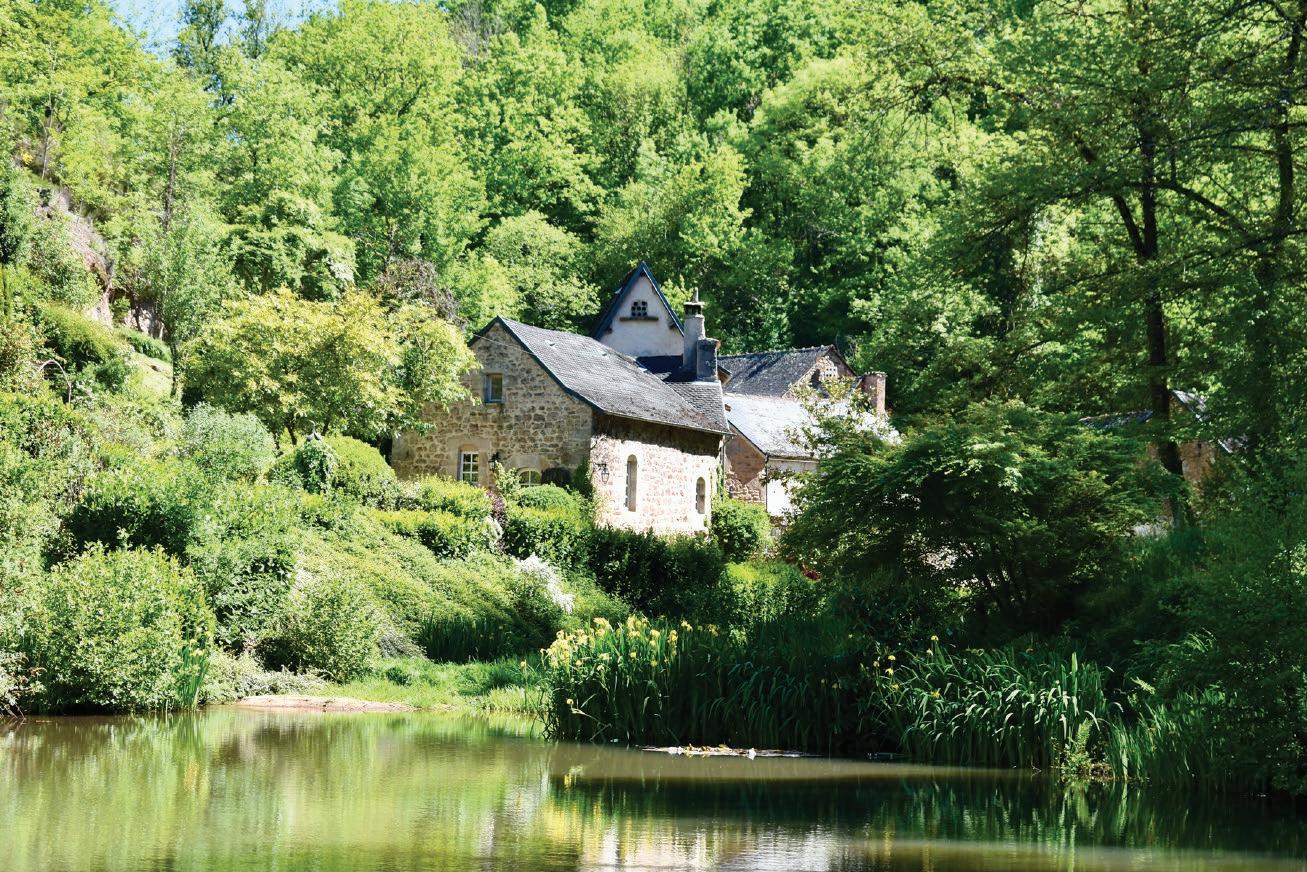
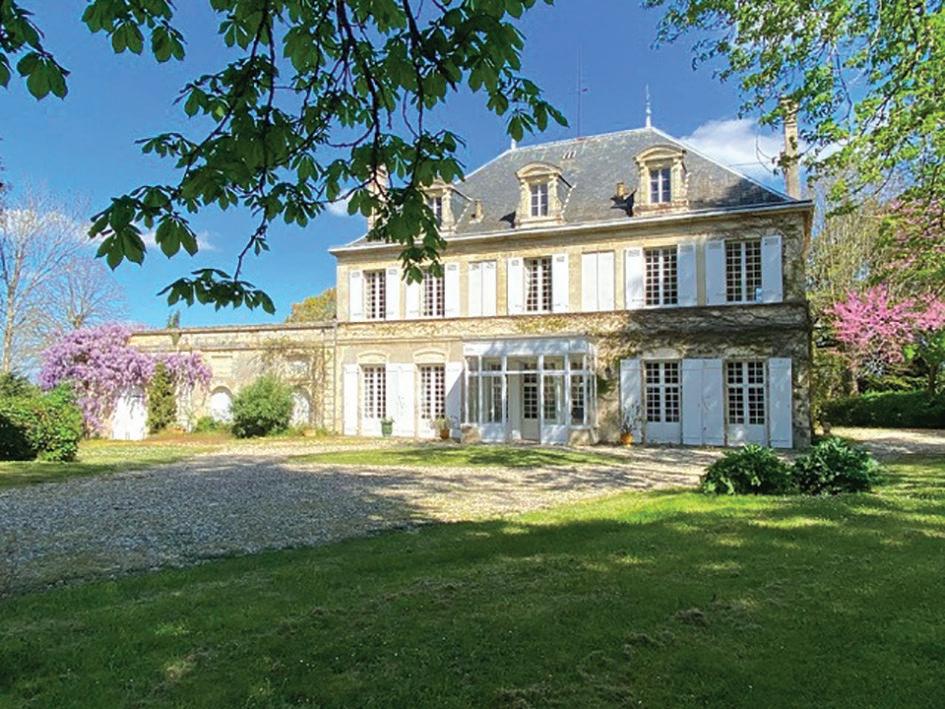
Magnifique!
Recently classified as a Batiment Remarquable because of its stunning architecture, this elegant 6-bed former Domaine Viticole was built in the 1800’s in the Empire Style and retains several features from its wine-making days. One of its historical outbuildings includes the winemaker’s house with splendid wooden detail and, set amongst the oaks, branches from the many acacia trees were used to support the vines. The last bottle of wine was produced in 1982 before the vines were sold but the vats and cellars are still in place, as is the old stone-floored stable which housed the vine-working horses.
EUR 1,863,000. Ref: 1094 www.bordeauxbeyond.co.uk
This 7-bed country house and maison d’ami was converted from a barn dating back 100s of years and now offers open spaces, a cathedral ceiling and a contemporary oak kitchen. Giving a hint to its history, a quirky set of steps leads nowhere, unless you want to use them for the original purpose, to mount a horse! Privacy is assured as it sits, with pool, in its own 3.35h of land just 4 mins from a lively Bastide town.
EUR 599,150. Ref: 73399 www.arcadimmo.com LOT ET GARONNE

What’s a Chartreuse?
In this part of the world it’s not only a green liqueur but, according to the French dictionary, it’s a single-storey, often elongated, country house, in SW France. Celebrated writer Jean-Marie Bélingard agrees, adding that it’s a manor house, built between 1650 and 1850 composed of exterior architectural elements and interior finishes that manifest an “art de vivre”. This 6-bed stunner is similar but actually dates from 1980!
EUR 455,000. www.propertysouthwestfrance.co.uk

QUALITY PROPERTIES REQUIRED
Contact Eilidh McGinness, independent estate agent for your dream Dordogne property in the Valley de l’Isle and Foret de la Double.
ADVERT

DORDOGNE

Can you Resist It?
Beautifully renovated, this 3-bed maison de ville is believed to have had a connection with local WWII French Resistance fighter, Robert Descorne, whose name lives on in this popular Gironde Bastide town. Set over three floors it hasn’t been lived in since the renovation and features an open plan ground floor, a stunning kitchen, fabulous bathrooms and that all important cellar!
EUR 224,000. Ref: 78761ARB33 www.leggettfrance.com

Competitive rates Mobile: 06 83 85 10 99 Email: immo24-7@orange.fr www.propertysouthwestfrance.co.uk
A look behind the origins of some of our regional properties
These drawings caught our eye as they typify the architecture of our region and explain a lot of what we see when visiting local properties. They are by Christian Lassure and are from his article “The Vernacular Architecture of France”. www.pierreseche.com

EXTENDING THE LONGÈRE
Originally the house of a day labourour with a small plot of land, craftsman or sharecropper, the Longère took many forms. It could be a single room shared by the family and animals, a living room with additional byre or barn, or a living area with a freestanding byre or barn. Sloping floors took care of the liquid manure and the living space would be at the other end of the room. Shown in the drawing is a typical 19th-century Longère in the Lot comprising a living room (1), animal shelter and hayloft (2), uncovered cistern (3) and bread oven (4). Mod cons included a fireplace (a), stone sink (b), interior cistern (c), feeding trough (d), entrance (e) and window (f).
THE SINGLE ROOM

These buildings were born from a population boom in the late 18th-century and, whilst not many exist today in their original form (some being converted to longères), we can see the link to modern homes in terms of shape and external garage. As the drawing shows, there was the house (1) and a well-house (2). Life was simple for the agricultural workers who lived there with a hearth (a), stone sink (b), entrance (c), small window (d) and a perforated slab for tethering (e).

ABOUT THE MAISON DE MAÎTRE
Often referred to as bourgeoisie, the Maison de Maître came about after the Revolution, as a way for wealthy landowners to compete with aristocracy, positioning themselves on a higher social level with new, striking buildings. Usually rectangular and built in stone or brick, or a combination of the two, they have specific features such as a central doorway leading to an impressive staircase, a central corridor, square rooms and, always, an office for the master. Stone or parquet floors, tall windows, moldings and lots of woodwork were used to impress guests and visitors. Two or threestoreys high and set in its own grounds with stables and barns, they often had a second house for the employees. This drawing illustrates a 19th-century dwelling in Gers. The central corridor (1), kitchen (2), living room (3), bedroom (4), and wine-making room (5), of this particular property were created on the ground floor of a former 16th-century fortified grange. It incorporated fireplaces (a), a cooking stove (b), a sink (c), wall dressers (d), wardrobes (e) and the staircase (f).



