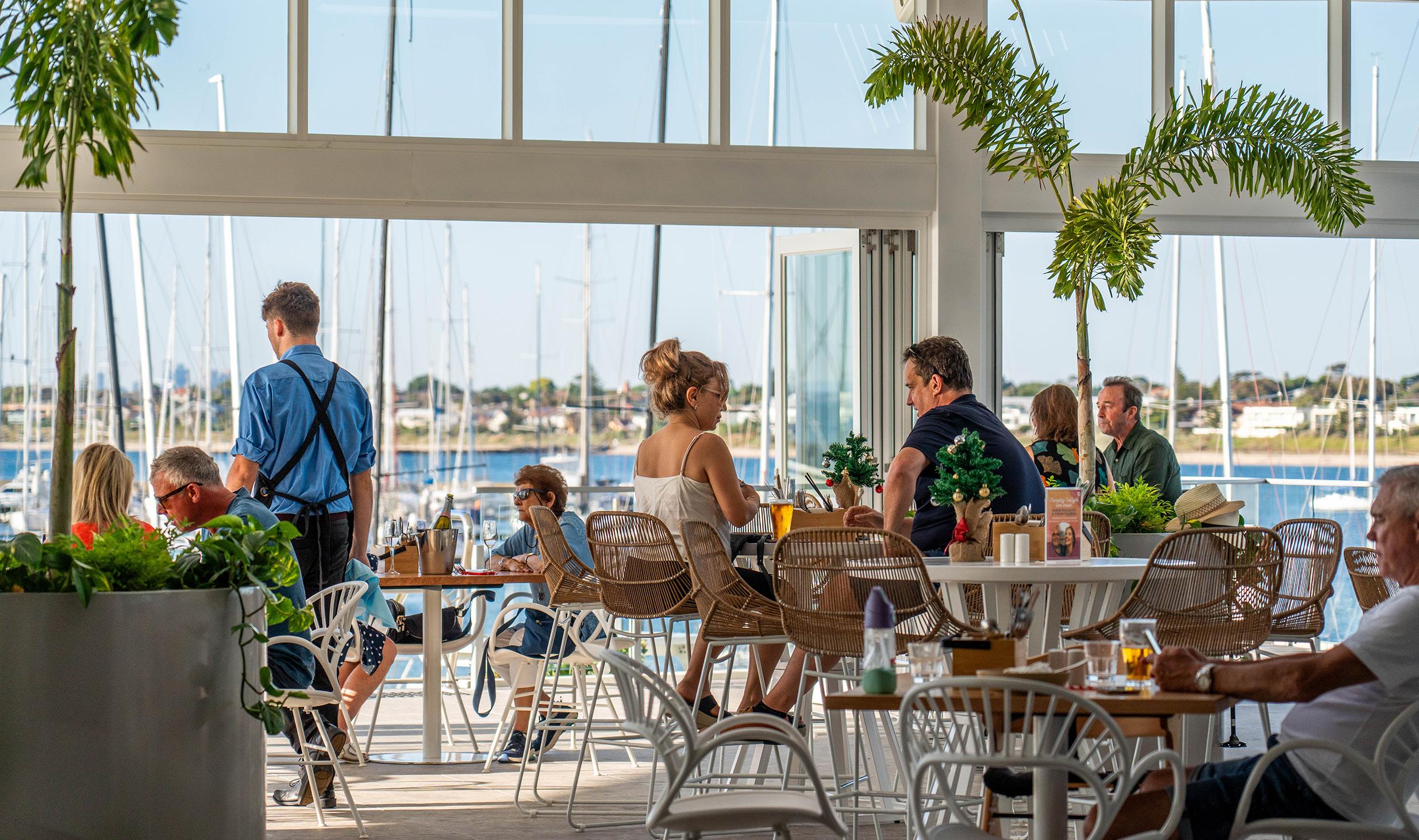
13 minute read
FEATURE: FITOUT AND DESIGN
More than just a makeover
Clubs are finding a balance between style and function as they look at how to renovate their spaces to enhance both aesthetics and practicality.
THE WAY A club looks and feels isn’t just about aesthetics – it’s about purpose. With competition from nearby pubs and hospitality venues only increasing, clubs are rethinking their fitouts to ensure their design stacks up. The goal? To create modern, welcoming spaces that keep the local community engaged while broadening the member base and appeal to new demographics.
According to Andrew O’Connell, director of Altis Architecture, clubs are increasingly gravitating towards medium to smaller-scale renovations that are multi-space and community focused, such as food and beverage upgrades, sports bar additions, as well as the introduction of or enhancement of function facilities, cafe spaces, kids’ play areas, and street activation. Additionally, he points that clubs are making greater use of natural light and freshening up their colour palettes to create lighter and brighter spaces.
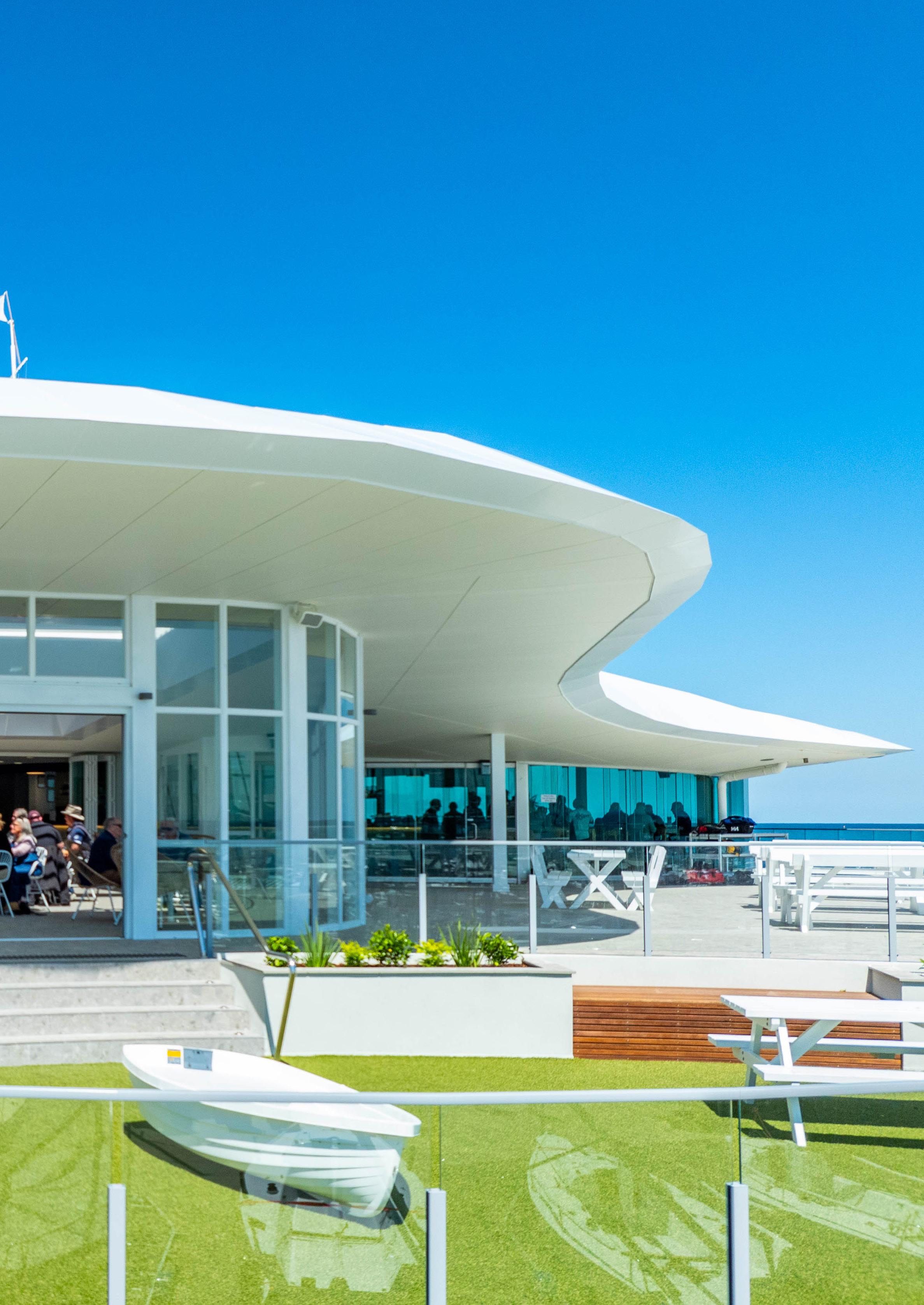
“In previous years, clubs may have prioritised gaming-focused renovations, which still are very relevant,” he said.
“However, the shift has seen a huge uptake in members, food and drink sales, events, and general engagement with venue. Further, clubs have needed to attract and adapt through design to a more gender diverse market, with the focus on inclusivity.
“Additionally, clubs are looking at different uses for each space, paying consideration to the day and night economy. Increasingly, we are seeing clubs now competing with a larger hospitality market – pubs, bars, restaurants –and needing to develop in that respect.”
Honouring history
One club that has embraced this approach is Moorebank Sports Club – affectionally known as Sporties – in Sydney’s southwestern suburb of Liverpool. The club worked with Altis Architecture on its $6 million renovation to modernise the venue and pay homage to its ties to the local army barracks. Moorebank Sports Club CEO Jeff Gibbs said having a clear theme was key to the project.
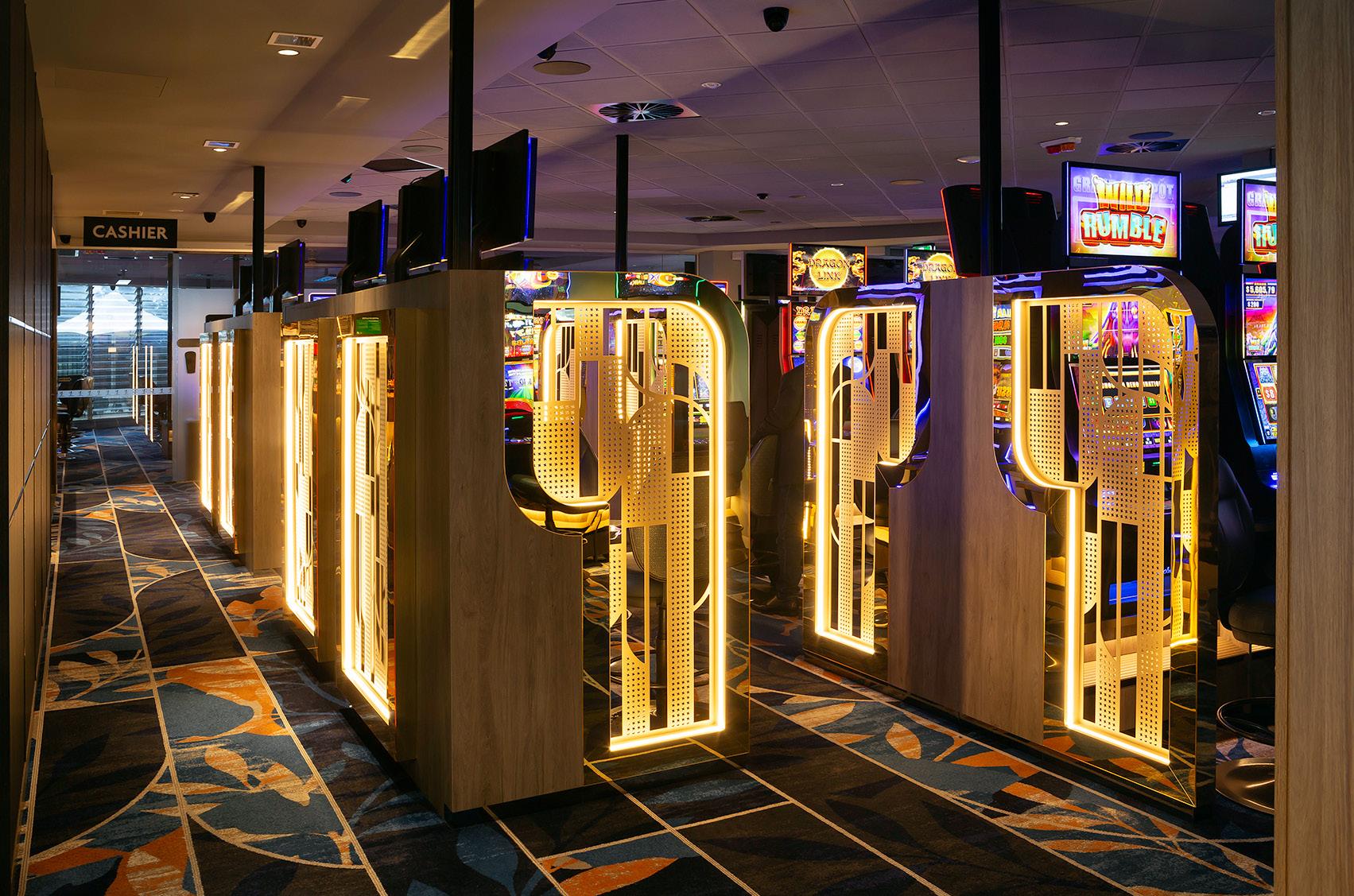
“We rebranded our restaurant to Lighthorse because the club sits on an old army barracks ground, and the Lighthorse regiment trained on our sporting field 100 years ago. Of course, the Holsworthy army base is still really close to us,” he explained.
“Despite being a sports club, we have a strong association with the defence force, and when we explained the history of the site to Altis, it informed their design decisions.”
According to Altis Architecture director Dominic Fedrigo, the club’s goal was to create a more cohesive venue that reinforced its identity as a warm and welcoming community hub.
“Historically, areas of the club were frequently refreshed; coming out of Covid, the club identified that a broader refurbishment would enable them to continue to serve the membership,” he said.
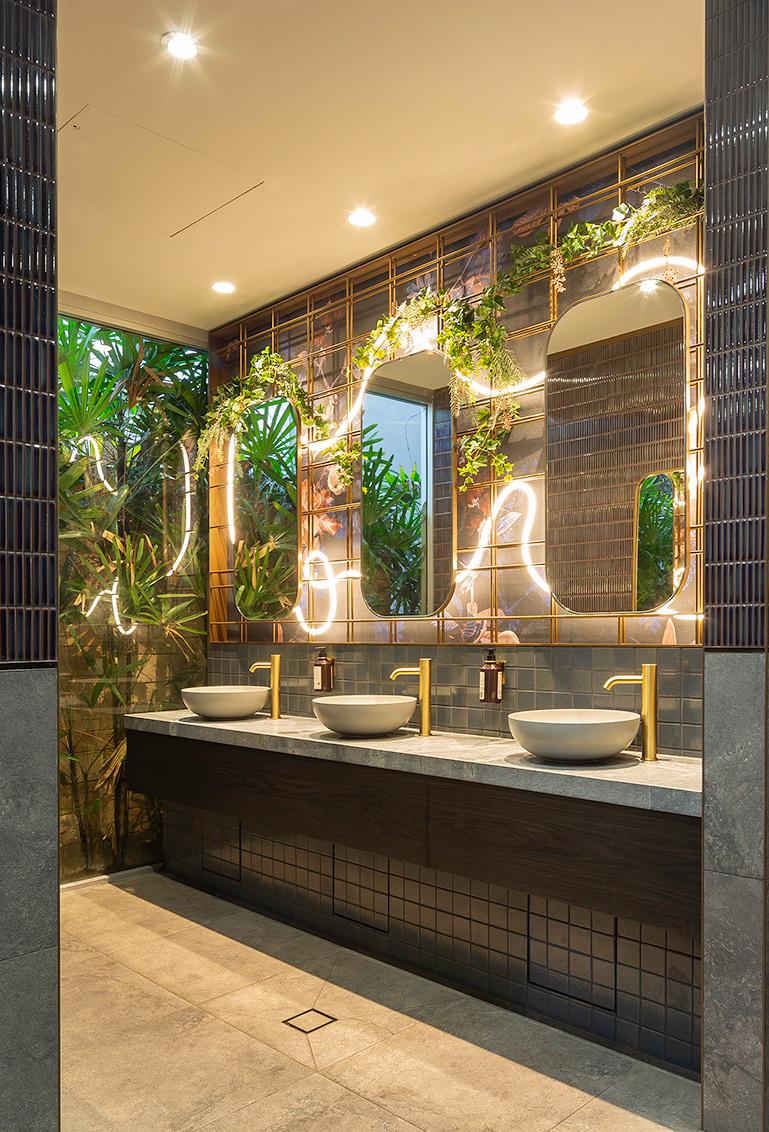
“The project focus was to update and unite the venue. Various past refresh projects had contributed to a lively environment, however the identity of the warm, friendly and much-loved community hub was unclear in the spaces themselves.”
To honour the club’s history, the design incorporates subtle yet significant military-inspired elements. There are hues of blues and browns throughout to reflect the local military colours, for instance.
“The new design echoes the formality and repetition of military life – brass, leather, canvas materiality creates a familiar and an ordered base to the design,” Fedrigo said.
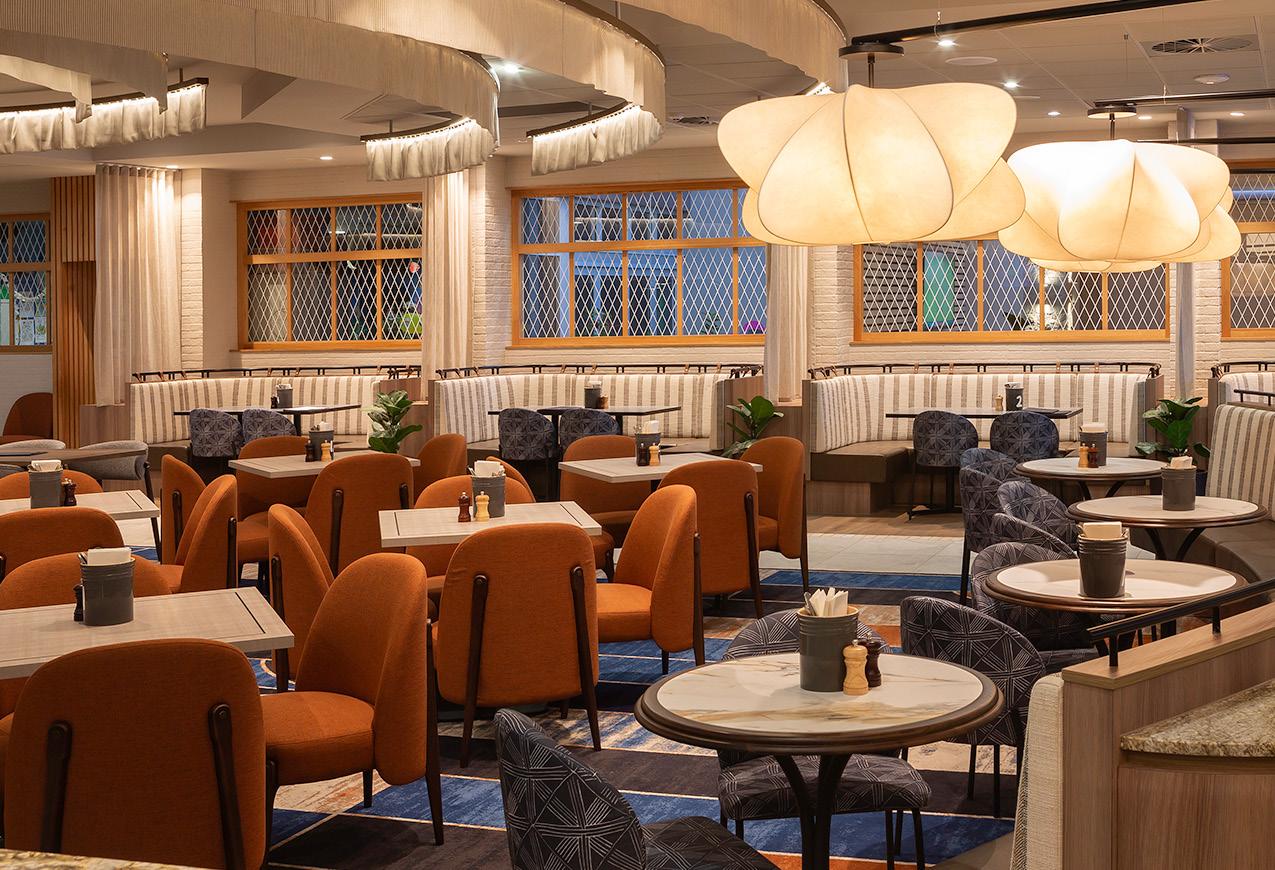
With new hospitality venues emerging in the area and local competition heating up, Sporties made a deliberate decision to raise the bar with its fitout.
“We were really dedicated to making sure that it was of a higher standard,” Gibbs said.
“We didn’t spare any expense when it came to quality. It’s always been a policy to do a refurb every four years … but typically when we do that it’s a light touch. The last time we did it, we installed carpet tiles, rather than proper plush carpet. We didn’t make any drastic changes to the ceiling – it was always a paint, patch and tiling job. You can do that successfully for a million dollars, but this time we spent $6 million because we wanted everyone walking in and thinking, ‘Wow’.
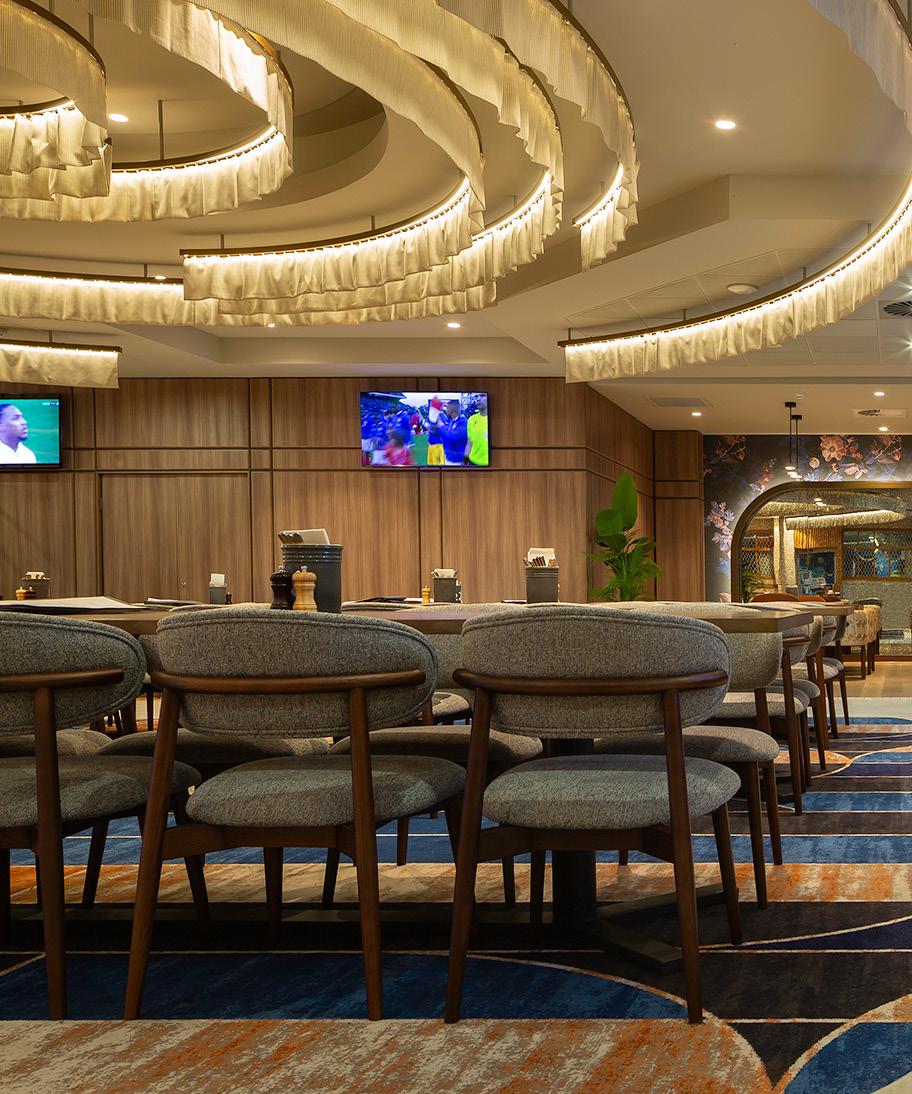
“When people walk in, they want to see it. They want to see that brick is real brick … I think authenticity is important. You want people to have a really good quality experience because it is so competitive now.”
Beyond aesthetics, the renovation of Sporties was also about functionality. The club introduced a new sports bar with two large screens, which Gibbs claimed are “some of the biggest in southwest Sydney”, along with a gelato bar and expanded seating areas.
A fitout success
When Club Condell Park sought to upgrade its function room, they turned to Nufurn for guidance. What started as a simple inquiry about new tables for the club’s function room soon expanded to include an upgrade of the function room’s chairs as well. Working with the club’s leadership team, Nufurn installed 250 function chairs and platinum tables, all customised to exact specifications, in mid-October 2024.
Nufurn General Manager Kathy Sollars highlighted the shift in club design trends.
“Having worked in the club industry for over 20 years, I have seen many changes. The move to functional, comfortable furniture that also looks stylish is growing. Gone are the days of red vinyl function chairs and boring tub chairs,” she said.
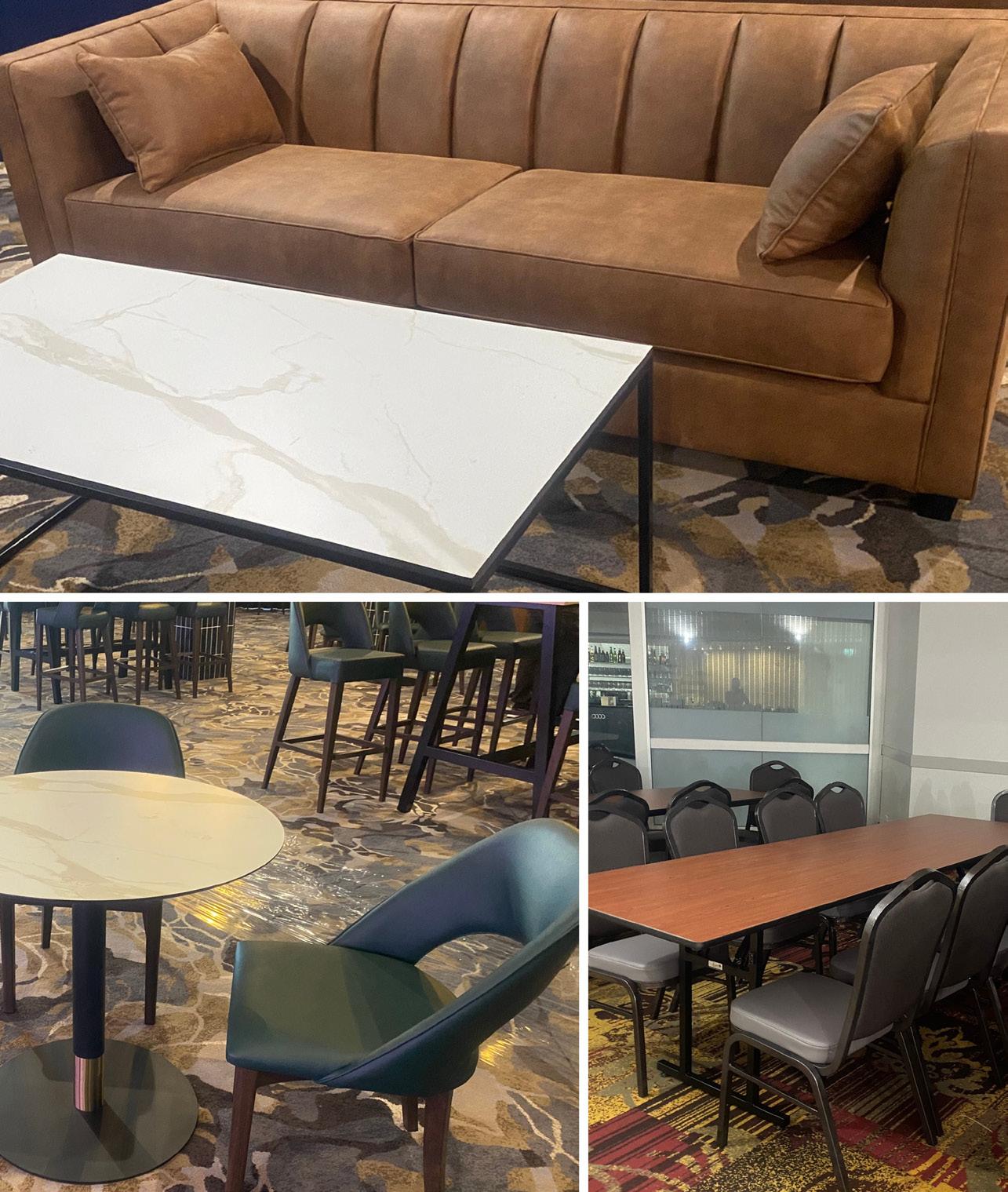
“Clubs are stepping up their game, creating inviting spaces for their patrons. At Nufurn, we have listened and assisted management in choosing inviting, relaxed furniture with an emphasis on longevity. We ensure that all pieces are fit-forpurpose and complement the overall theme of the club.”
Less than a month after the function room upgrade, Club Condell Park engaged Nufurn again for its sports lounge refurbishment, partnering with New England Constructions to complete the project by the end of 2024.
Our club is full. We’ve just gone through one of the busiest periods of the year. We’re doing about 1,000 meals a night. Our food sales are 38 per cent up and our bar is up 24 per cent.
Jeff Gibbs, Moorebank Sports Club CEO
“Nufurn’s furniture and services exceeded expectations with high-quality products, excellent customer service, and timely delivery. Truly impressed by their professionalism and attention to detail,” Club Condell Park CFO Florence Gallardo said.
“We wanted to bring people in, but then we had to think about what to do with them once they were here,” Gibbs said.
With no option to expand the physical footprint due to development restrictions, the club had to get creative with its design to maximise capacity.
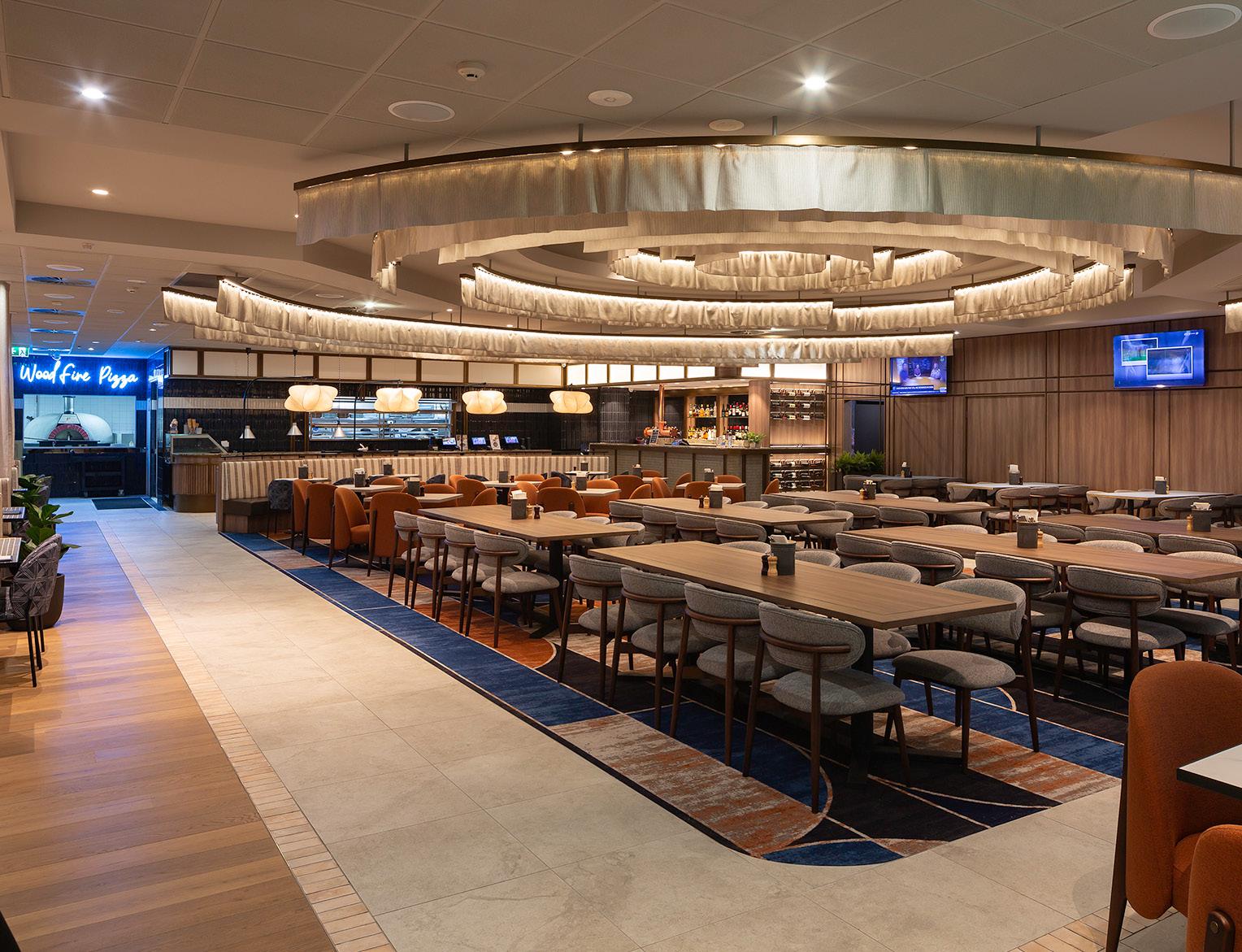
“Design themes always change. Last time, it was about creating nice, cosy spaces. This time, we demolished those cosy spaces with banquette seating and opened up the place up. That allowed us to fit in more seating.”
Since completing the renovation, Sporties has seen a significant uplift in patronage.
“Our club is full. We’ve just gone through one of the busiest periods of the year. We’re doing about 1,000 meals a night. Our food sales are 38 per cent up and our bar is up 24 per cent. We’re experience such huge numbers,” Gibbs shared.
However, the club’s biggest challenge now isn’t attracting people – it’s accommodating them.
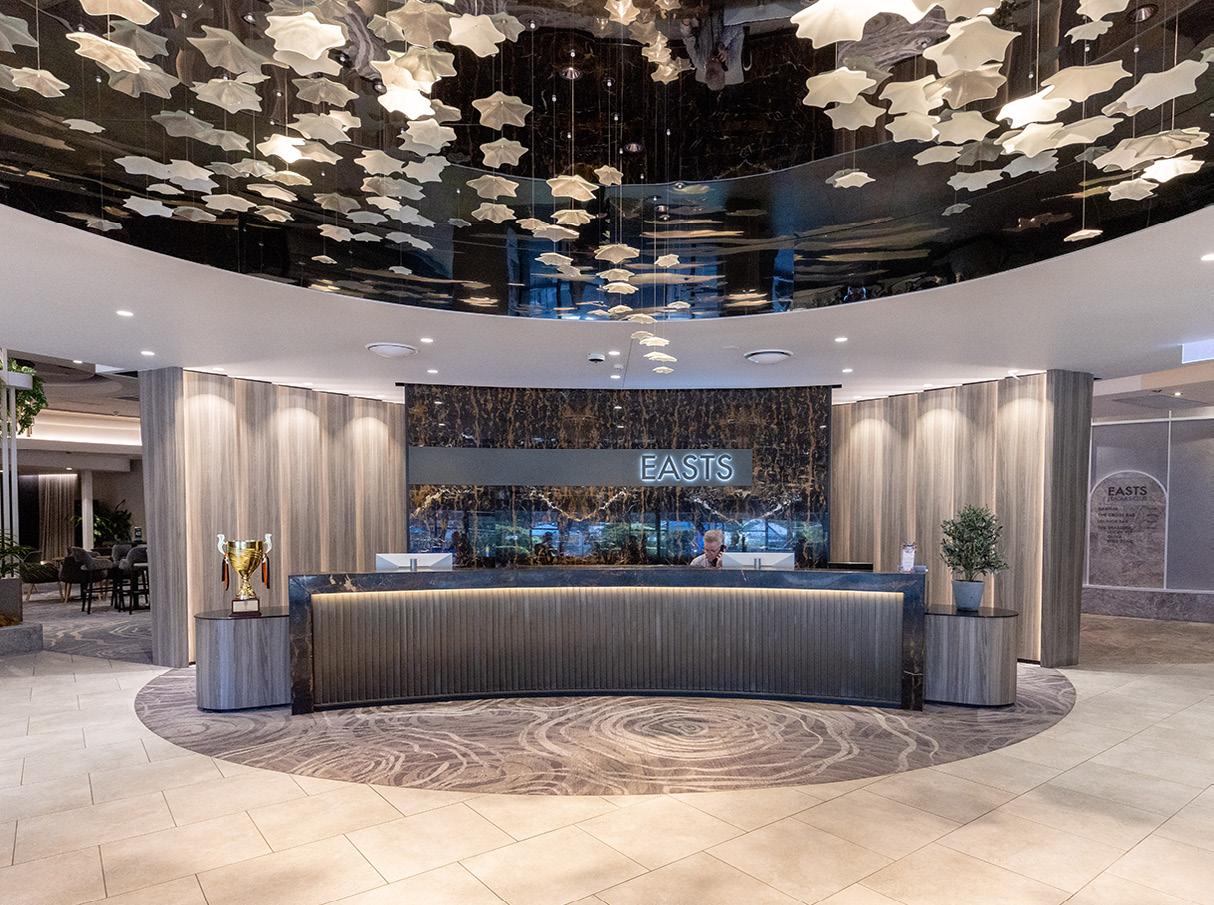
“Car parking is the problem. We have 600 spots … and they were all full. The club was pumping inside; you couldn’t fit more people in,” he said.
“It’s just a shame because the opportunity cost is there.”
While the club has recently acquired significant land for future development, a masterplan is still in the works. In the meantime, Gibbs is confident that the latest renovation will serve the community well for years to come.
“This was our last hurrah before the next big step, and I really like what we’ve done with the look, style, and theme. At this point, I wouldn’t change a thing.”
Elegance meets versatility
Easts Leagues Club’s recent $10 million renovation is another example of how clubs are reimagining their spaces to remain relevant in a competitive hospitality landscape. Like Sporties, Easts took a strategic approach prioritising a sophisticated, flexible design that enhances both functionality and ambiance.
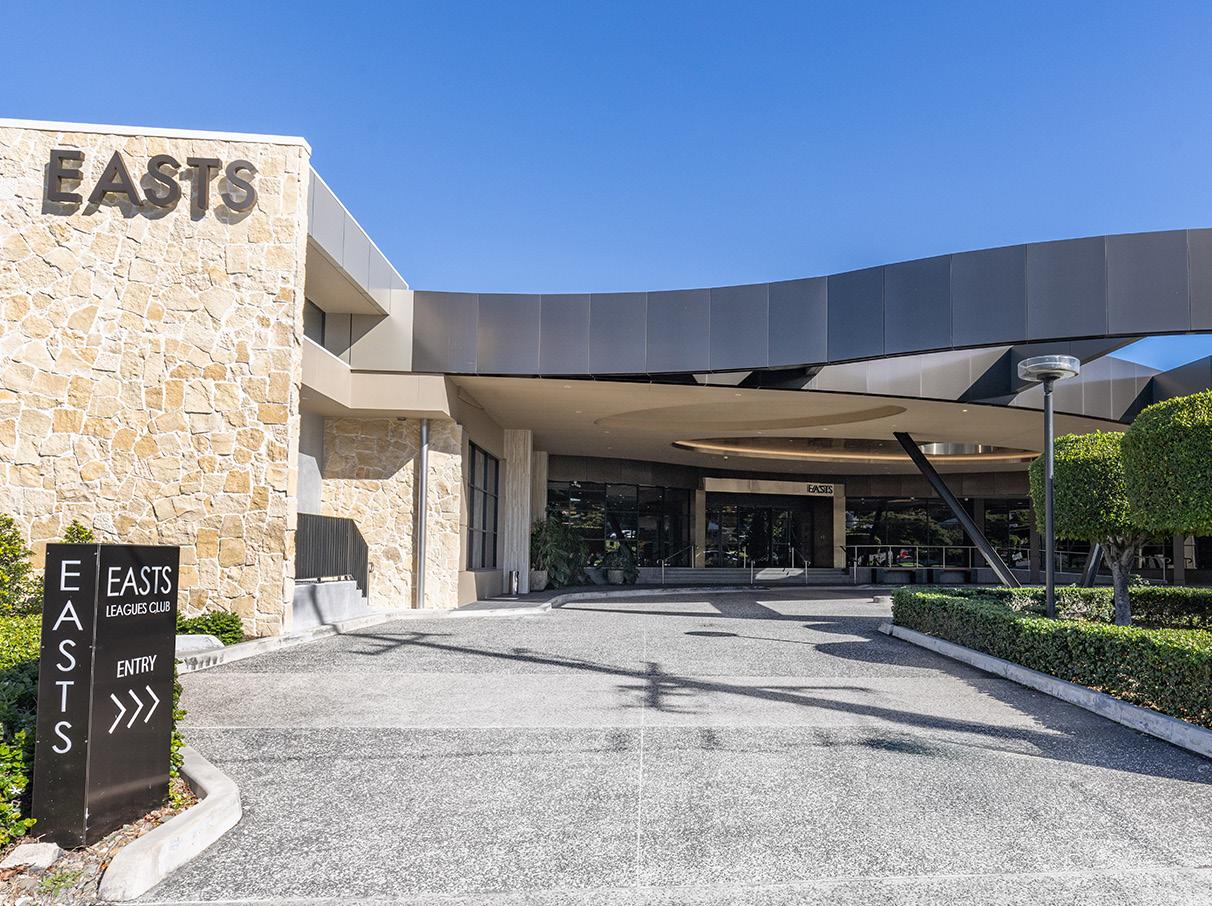
General manager Jan Broodryk explained the decision to renovate was driven by the club’s need to evolve with the growing demands of the community.
“After conducting thorough market research and analysing the developmental trends in the surrounding area, it became clear that a major refresh was necessary to keep the club relevant and appealing,” he said.
“We wanted to create a more sophisticated and luxurious space that would enhance the overall experience and cater to a broader market.”
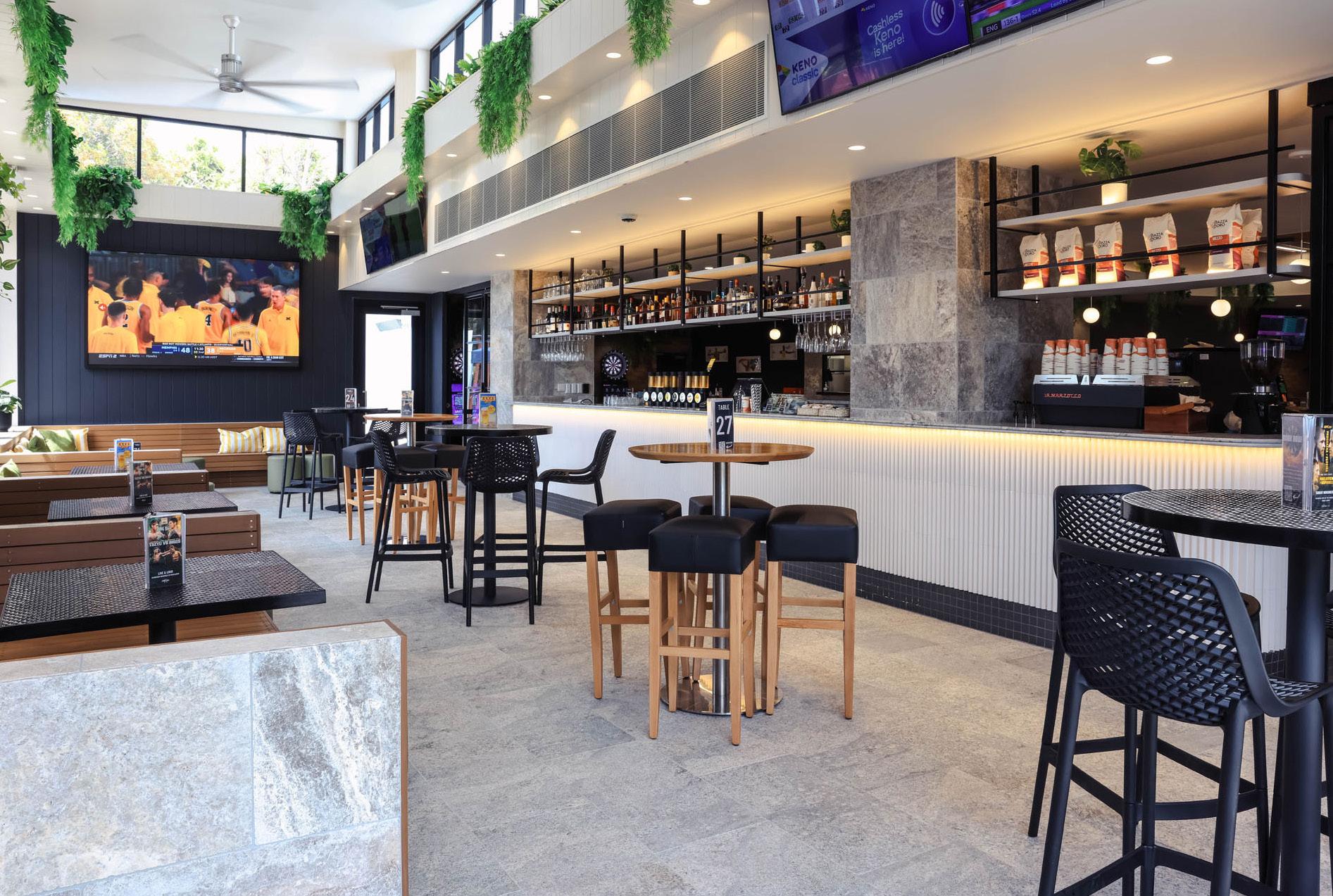
The renovation, which began in April 2023 and was completed in November 2024, was designed in partnership with Clui Design, Cayas and Ward Architects, Coha Group, and Focus Construct. Almost every area of the club was transformed, including the main dining areas, a new sports bar (now called The Cross Bar), the Lounge Bar, and the coffee shop. The function space was also revamped and renamed The Atkin Event Centre.
Some key trends we embraced included open-plan layouts, biophilic design [by] incorporating natural elements, and a focus on flexibility within spaces.
Jan Broodryk, Easts Leagues Club general manager
“This space is a more flexible and modern setting for conferences and special events and celebrations. The redesign of this space aimed to combine versatility, style, and functionality — making it the ideal venue for any occasion,” Broodryk said.
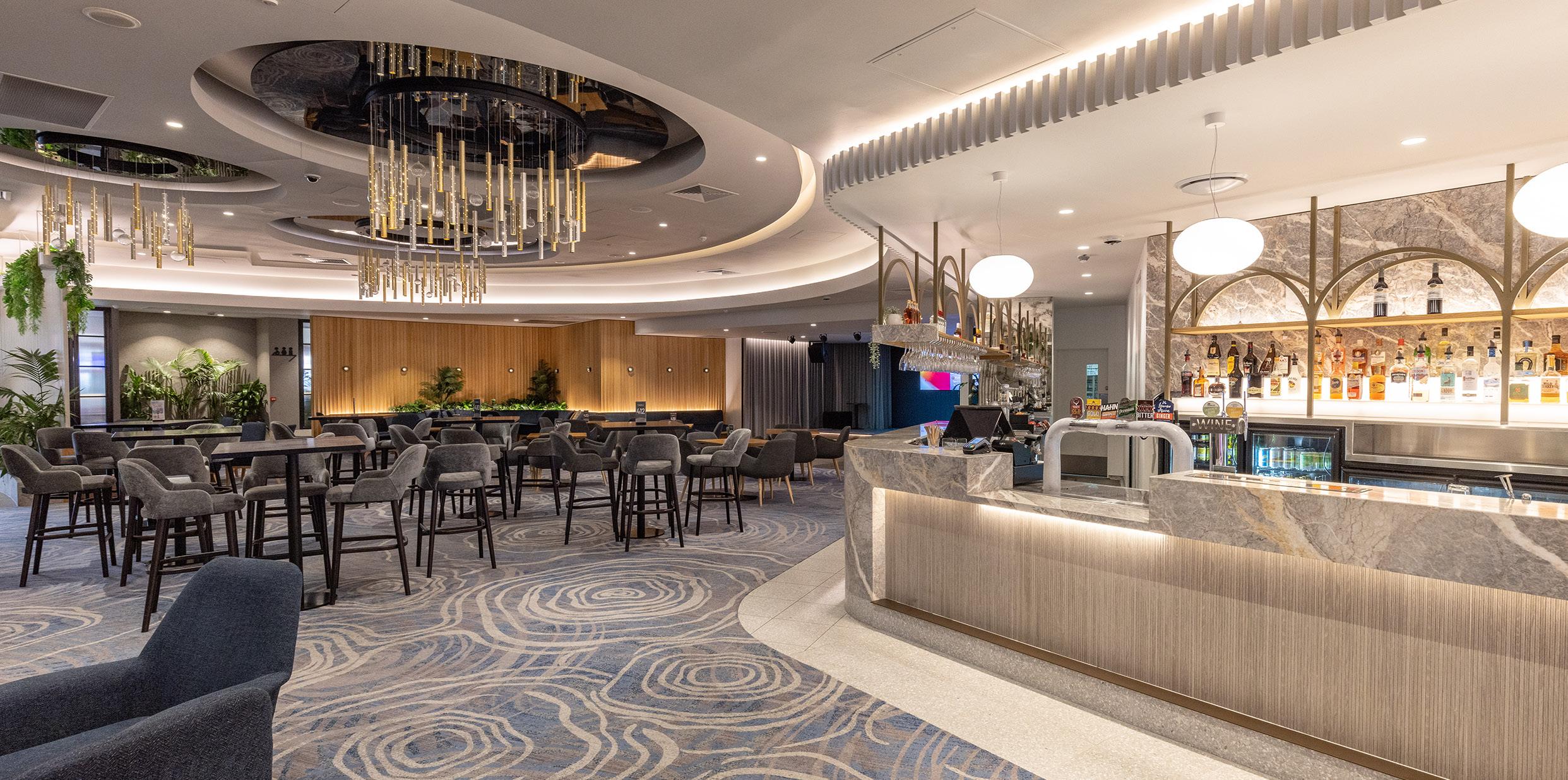
Overall, the design emphasises elegance, comfort, and functionality, incorporating sleek contemporary furniture, improved lighting, and a modern neutral colour palette with warm accents. Natural materials like travertine were used to bring an organic feel to the space.
Broodryk highlighted how The Cross Bar, for example, now offers a “lively yet welcoming environment with stylish seating, large screens for sports, and a vibrant atmosphere -- perfect for socialising.”
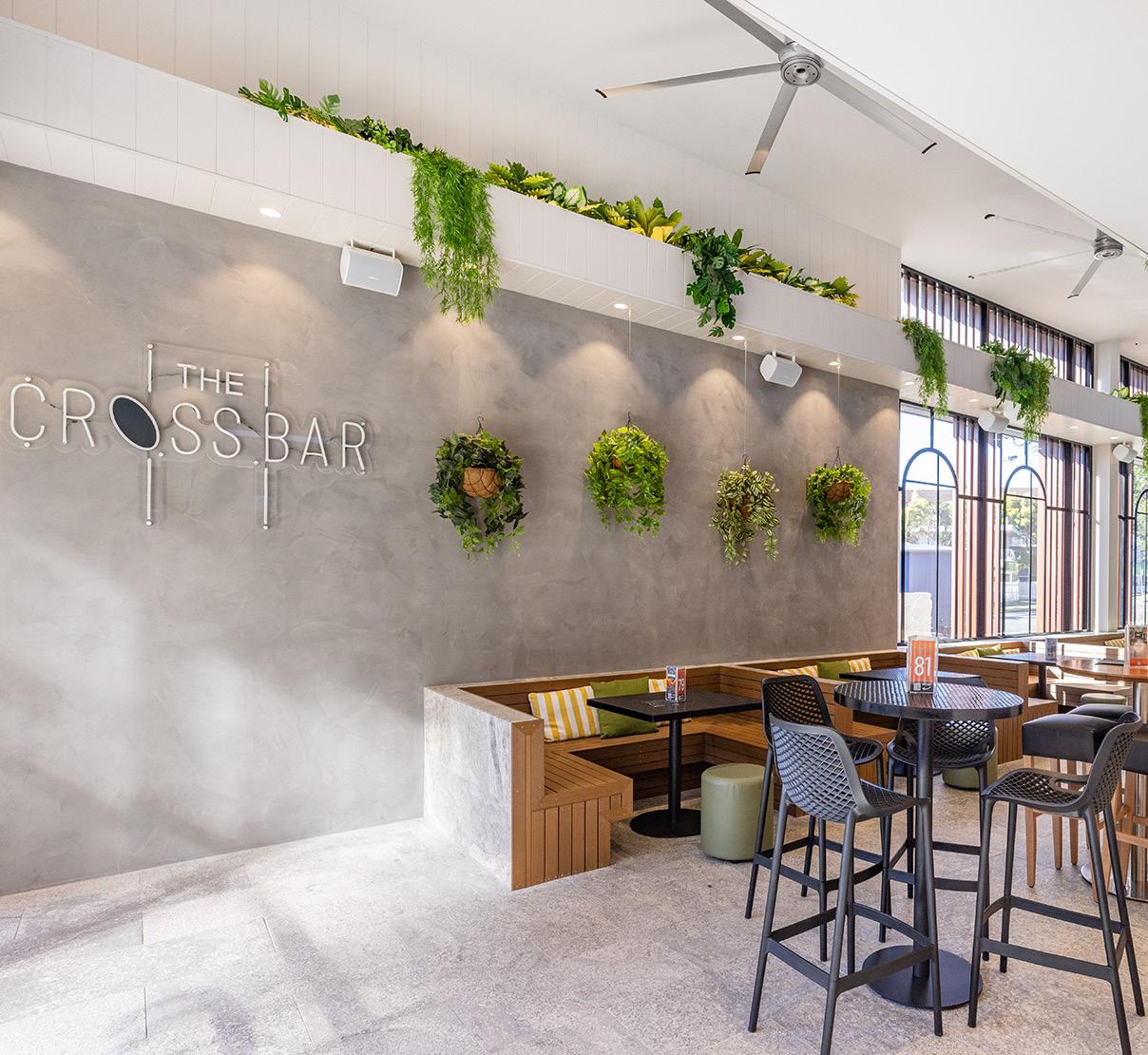
“We drew inspiration from a combination of modern hospitality trends, as well as the need to create a space that felt timeless and welcoming,” he explained.
“Some key trends we embraced included open-plan layouts, biophilic design [by] incorporating natural elements, and a focus on flexibility within spaces to cater to different events and group sizes. The design also places a strong emphasis on lighting and acoustics to enhance the atmosphere throughout the day and evening.”
Prior to the renovation, Broodryk noted, the club had a more traditional design with smaller, segmented spaces that no longer maximised the venue’s potential.
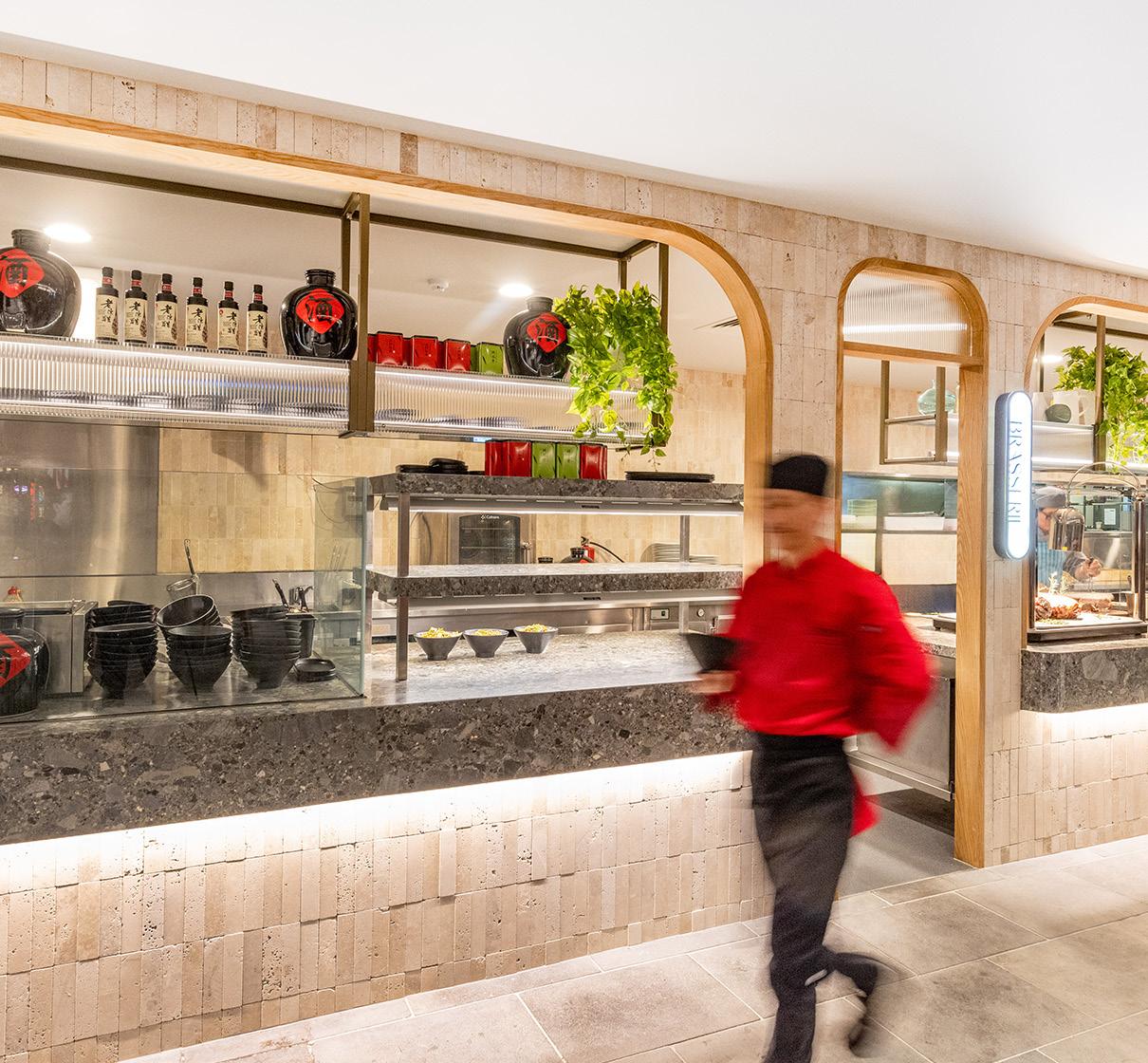
“While it served its purpose, the overall feel lacked the modernity and sophistication that many of our members and guests were seeking.”
He said the modern upgrade has reinvigorated the space, improving the flow and functionality of the venue.
“Members have embraced the fresh, stylish design and are enjoying the increased comfort and variety of spaces. The addition of the new sports bar and revamped dining options has also attracted a younger demographic, while still catering to our loyal members who appreciate the more relaxed, traditional areas,” he said.
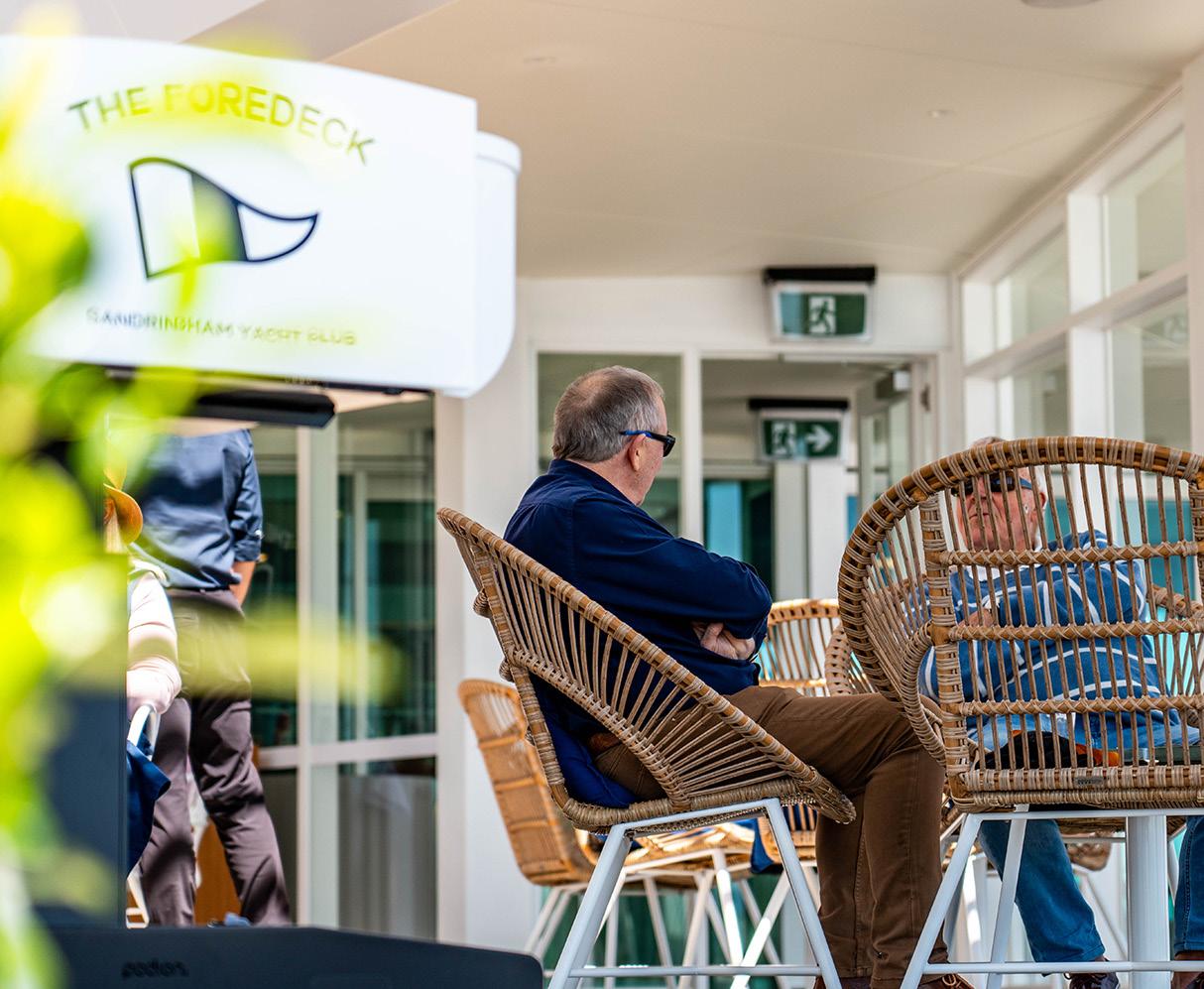
“Overall, the renovation has given the club a much-needed energy boost and has enhanced our reputation as a destination for both locals and visitors.”
Bringing the outdoors in
Similarly, Sandringham Yacht Club recognised the need to expand and modernise its facilities to accommodate its growing membership. CEO Richard Hewett explained that the club, which was originally designed 20 years ago, has since seen its membership double, leading to space constraints in its food and beverage areas.
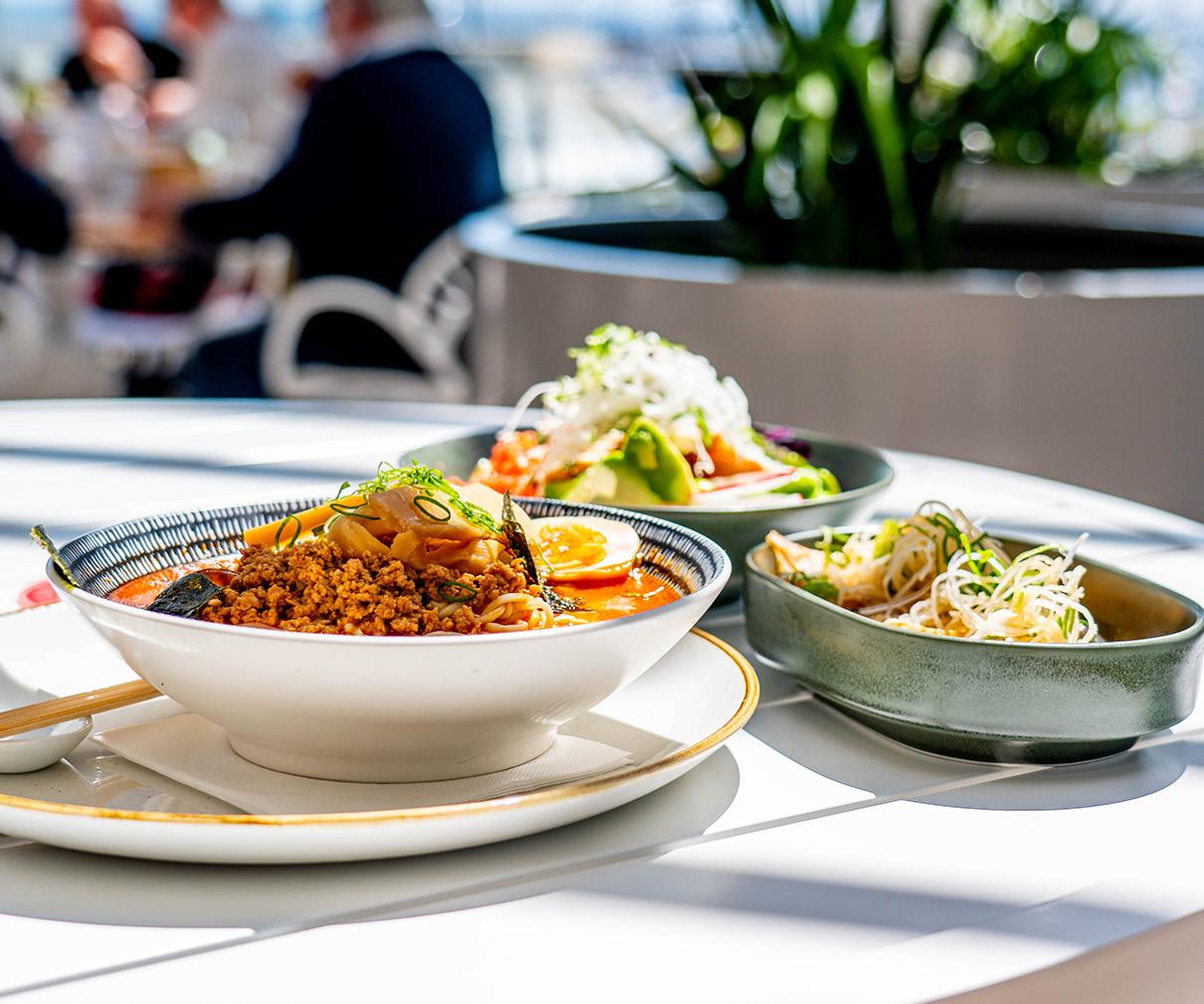
“The major thing was our membership doubled. When we conceived this building, it was 20 years ago. By the time you get your act together, get permission, and then build it, it took five years,” Hewett said.
“Where our food and beverage areas were concerned, we had a members’ bar, an adjoining public restaurant, and sizeable external deck. But as our membership grew, we realised we needed a bigger members’ bar. So, we closed our restaurant to the public and expanded the members’ bar. While our members area space increased, it was a bit dated.”

Space constraints became an even greater challenge due to Melbourne’s unpredictable weather.
“If it’s a glamorous night, there was no better space in Melbourne than overlooking the marina and racing fleet. But those nights are few and far between,” Hewett said.
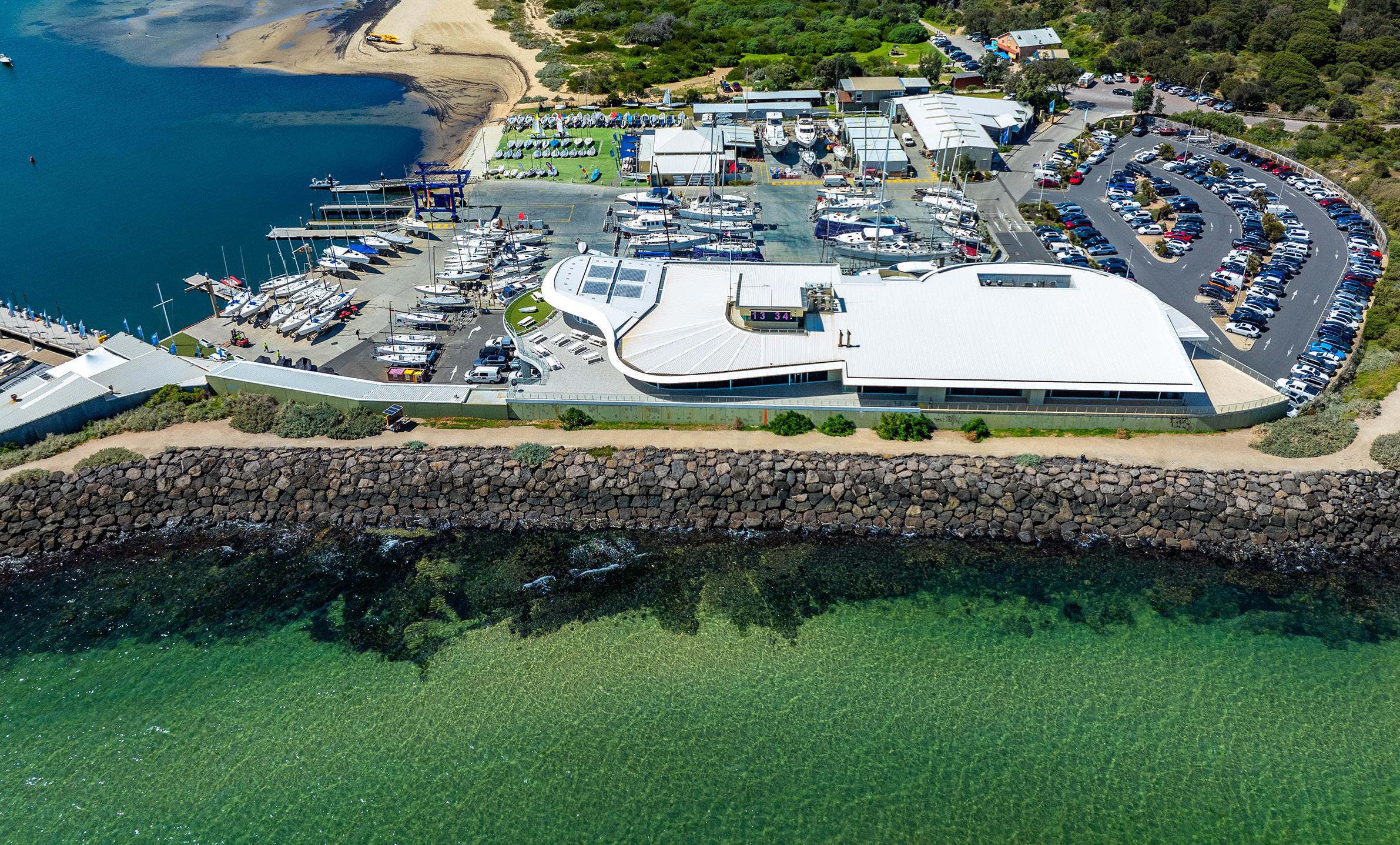
“So, when over 400 people were walking in, we couldn’t seat them all if it was a bit windy or a bit cold outside.”
Working with Amity Building Group, Watson Young Architects, and project manager Gallagher Jeffs, the renovation addressed these concerns while also improving kitchen operations.
“On a busy night, we could have 50 to 70 boats out sailing, and then 300 to 400 people walk into the members’ bar within 60 minutes – most of them ordering food. Our kitchen wasn’t coping, so we had to fix that production issue,” Hewett explained.
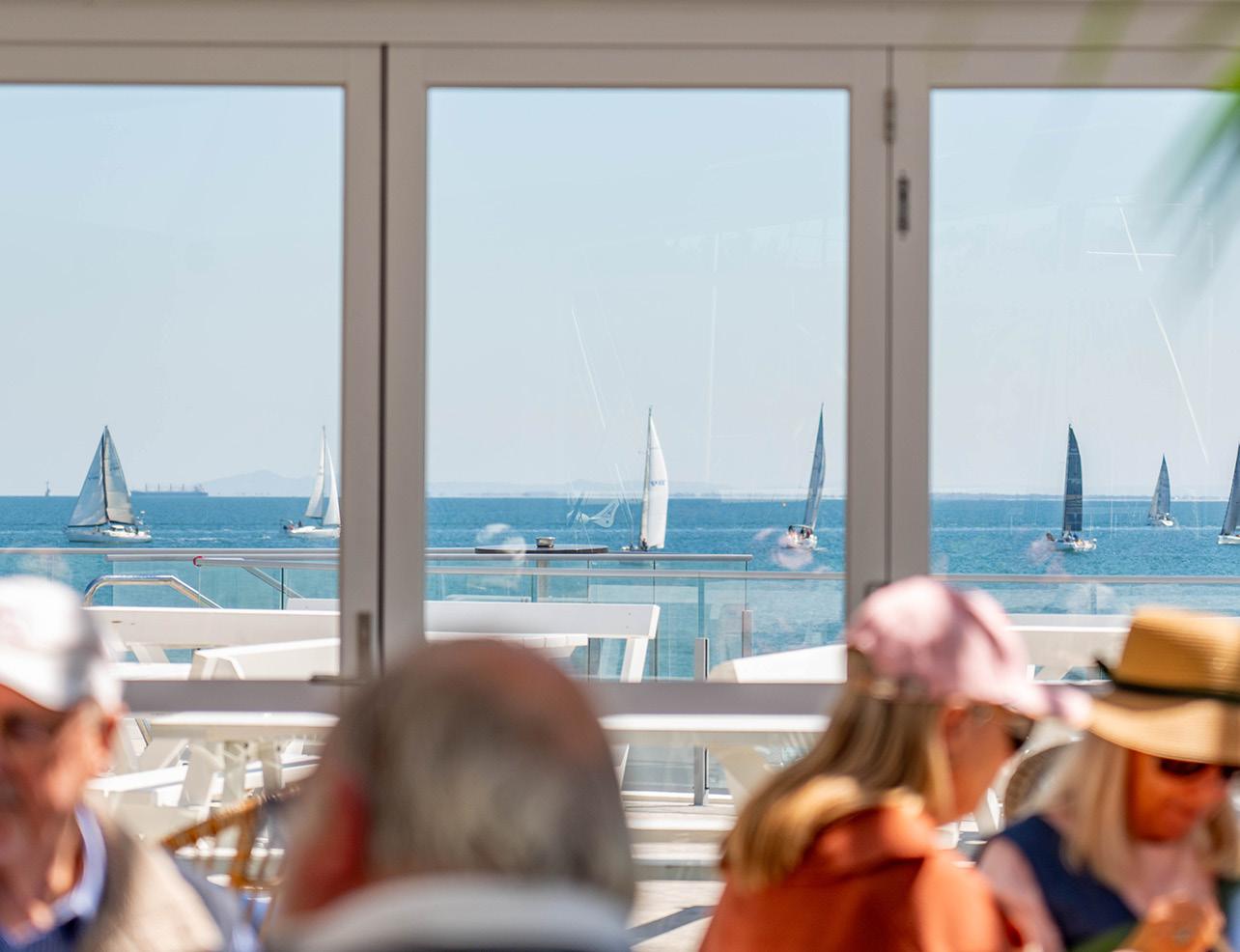
To maximise its footprint, the club expanded onto its existing deck, creating an all-weather indoor-outdoor space with a louvred ceiling and floor-to-ceiling windows overlooking the marina. This increased all-weather seating capacity by 35 per cent, from 220 to about 300 seats.
The new coastal-inspired design incorporates nautical furnishings, along with a family-friendly lower podium featuring a boat, synthetic grass, and picnic tables.
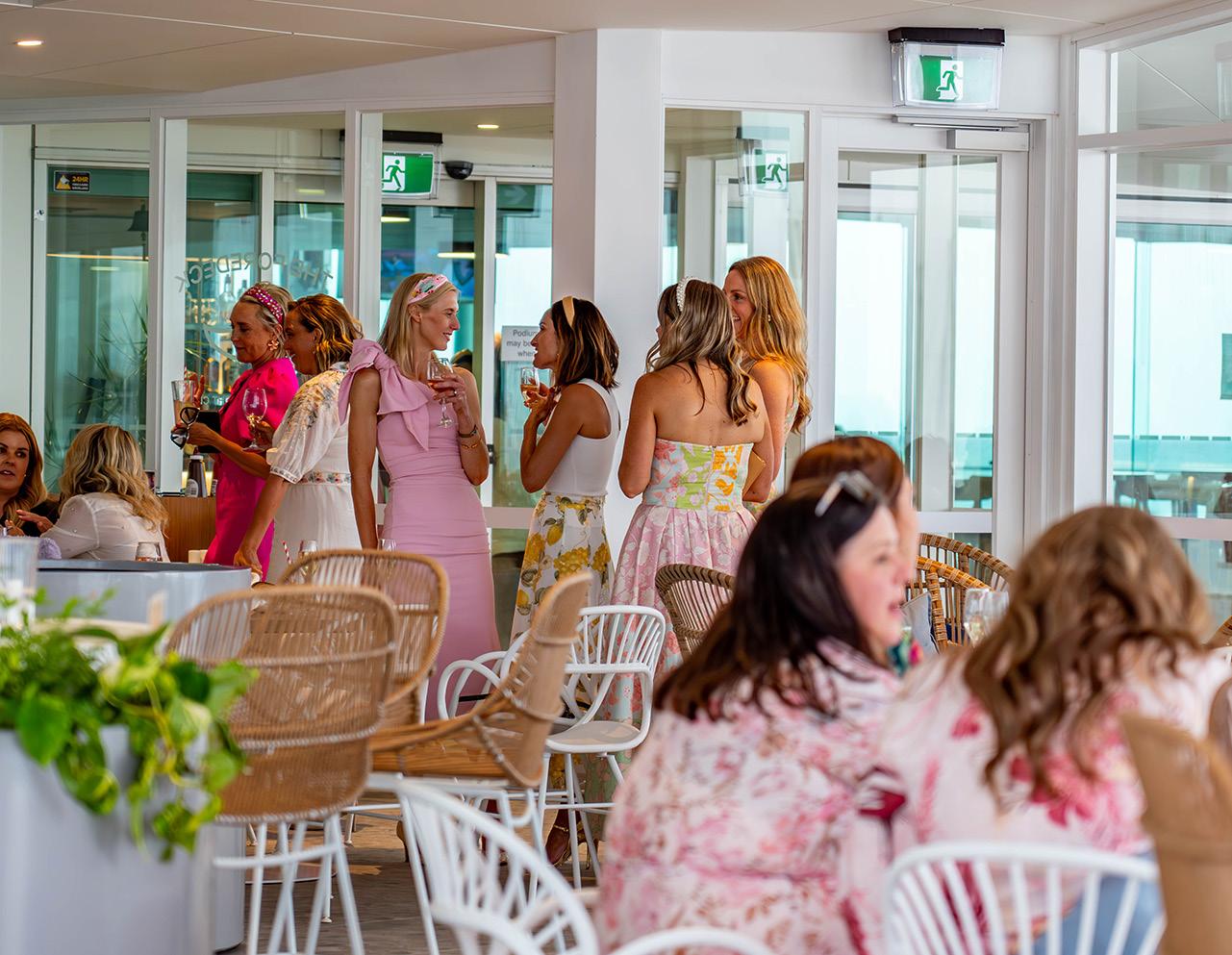
“We wanted to bring the marina into the building, and that’s exactly what we’ve done,” Hewett said citing that the feedback has been “overwhelmingly positive”.
“Everyone’s got their phones out, taking photos, because suddenly the marina feels like it’s right next to the room –and that’s incredibly photogenic.”





