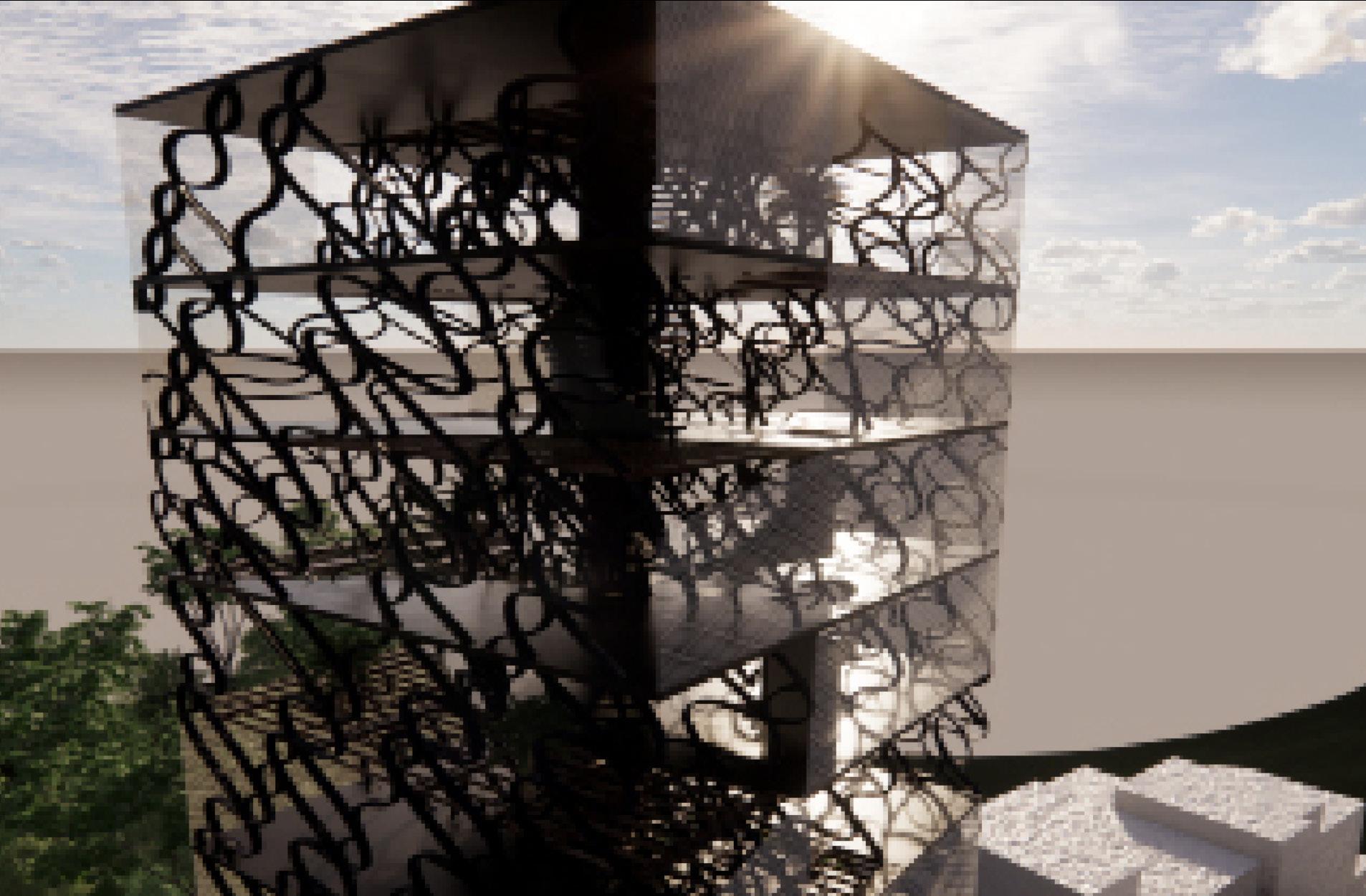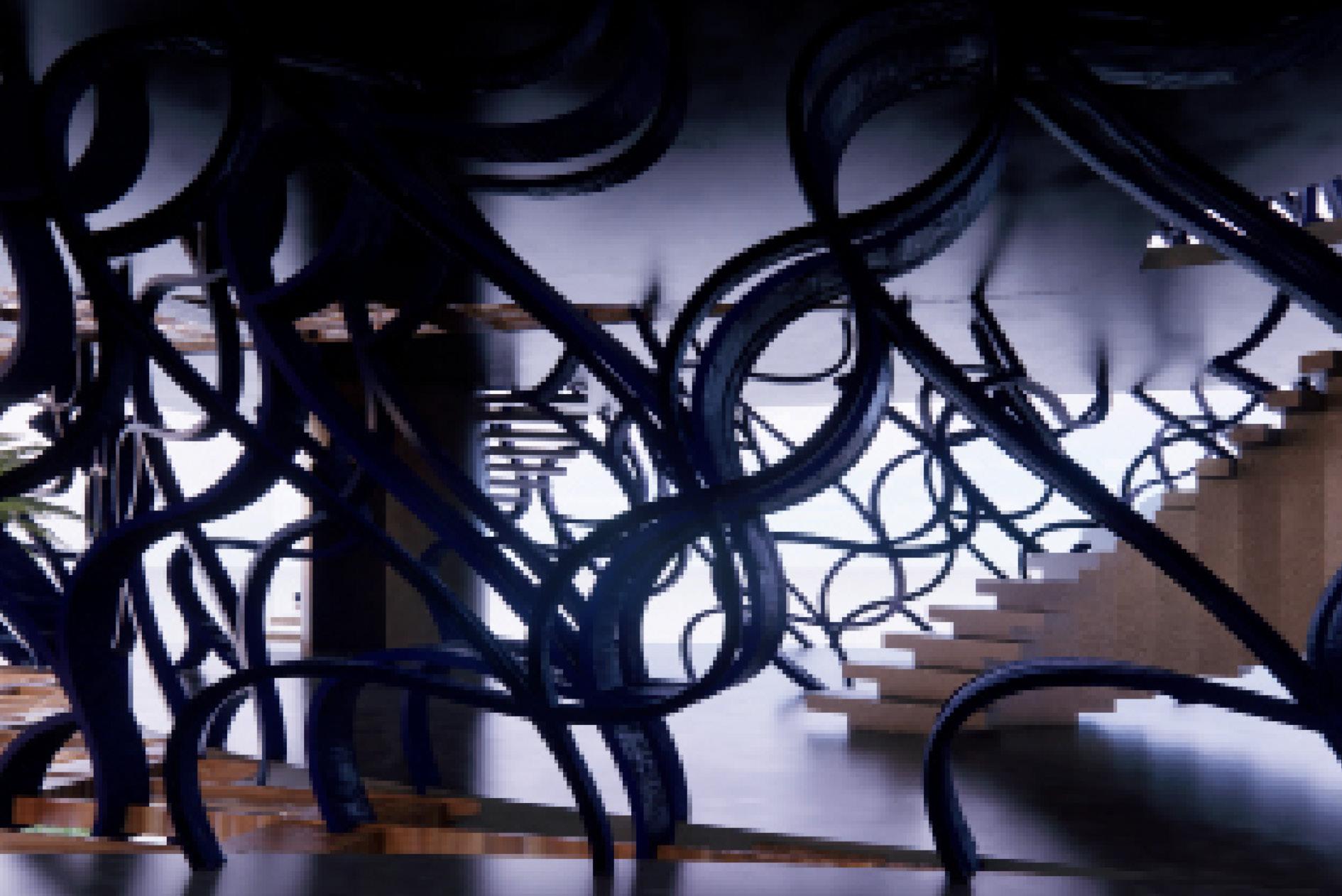
1 minute read
House of The People
ARCH 2016 - Architecture Studio II | Rhinoceros 7 | Illustrator | InDesign | Fall 2022
Partner Project - Aubrey Lassetter
Advertisement
The House of The People project consists of a system located in the Rocinha Favela in Rio de Janeiro, Brazil. This system would create a space for the community of the favela to congregate for events, meetings, or any activities in their daily lives. It is broken down into three categories: The House (for the daily needs of the community), Self-Education (for study and teaching spaces), and Self-Governing (for the development of the community and decisions regarding the community). The approach to this project was to create a place that would be useful for the people of Rocinha while still allowing it to be appropriated in the future depending on this community’s needs and desires.

The walls of the system were designed by the elements of Indian Katta Kolam. Sample kolams were traced and analyzed to extract parent figures within the pattern. From these figures, 2 were selected to create interweaving patterns that produced a new composition that exhibited characteristics of Kolam.
Bulges as Cutting Tools Cut Floor Slabs

Screen “Bulges” were created to develop separation of spaces while allowing interaction with the patterned screen. Depending on which screen the pattern was borrowed from, private and more public spaces were produced.

Framing for Appropriation
Bulges act as cutting tools on the floors to create a void space consisting of only framing. This framing allows for the community of Rocinha to use this space for any activity they need, leaving room for flooring and thresholds created by the patterned bulges.




