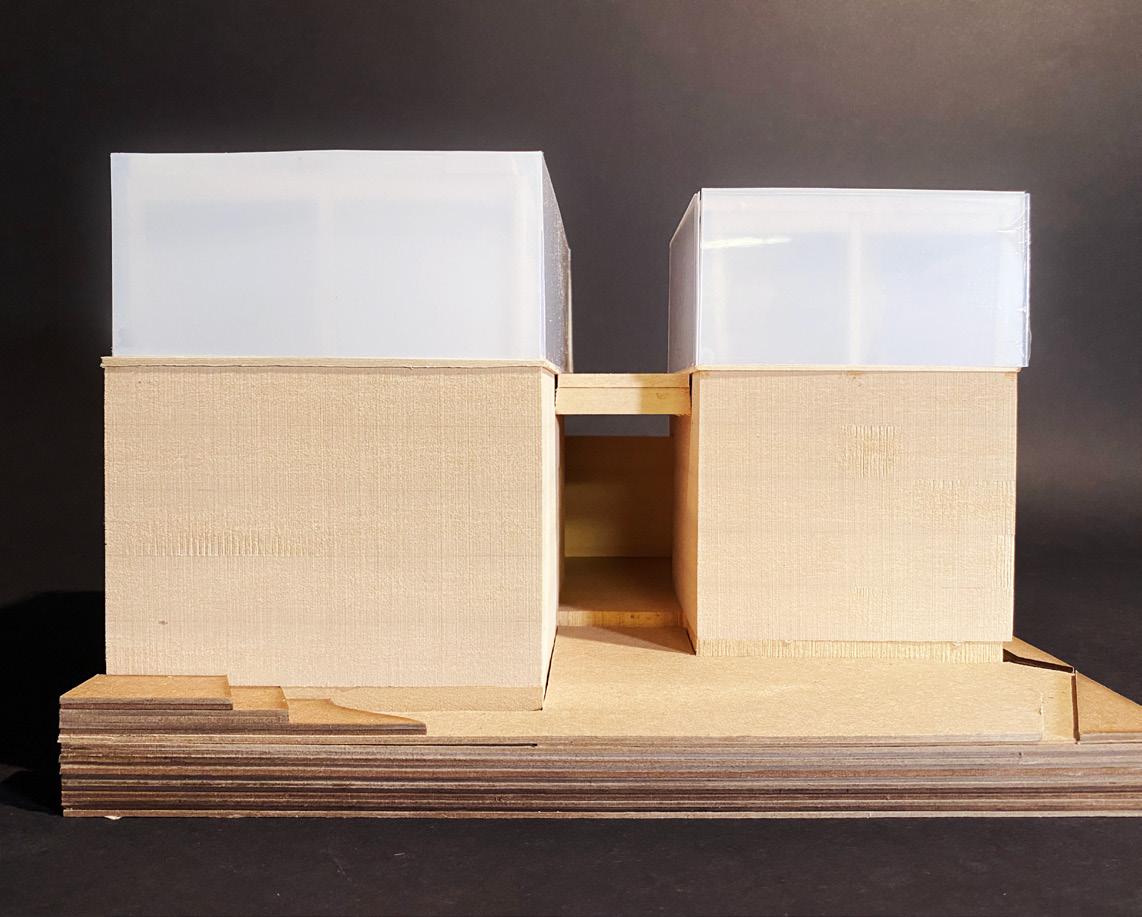
1 minute read
01 | AUSTIN ART GALLERY
A Revitalization of Laguna Gloria
The Austin Contemporary Art Museum has two locations - one in the heart of Downtown and one at the city’s periphery at Laguna Gloria. The studio was tasked with designing an interior art gallery for Laguna Gloria. The intention for this project was inspired by an initial visit to the site and the elements of surprise and whimsy that one experiences while traversing the sculpture gardens. The proposed building mimicks this sense of discovery with three sculpted galleries housed in a rectinlinear building. Galleries are ambiguously lit by the diffused light of floor-to-floor clerestories, leading to a stark constrast between exhibit and circulation spaces. From an urban standpoint, the museum provides a new landmark for arriving visitors, and facilitates circulation from street level into the existing landscape.
Advertisement





CLERESTORIES
STEEL FRAME
CONCRETE WAFFLE SLAB
SECONDARY WALLS - WOOD
PRIMARY WALLS - CONCRETE
MASSING
Building as a Noun, Building as a Verb
Professor Kevin Alter
Rhino / Adobe CS / Enscape
UTSOA - Fall 2022
This project focuses on the intimate scale associated with a particular environment for creativity and making things. The task was to design a standalone maker space to reside on the West Terrace of Goldsmith Hall. The program chosen was a furniture design classroom, leading to two main design intentionsfirst to connect the makerspace to the Woodshop beneath the terrace and use it as a vehicle for bringing light into the Woodshop; and second, to visually and tangibly celebrate wood as a construction material and create a builtin learning opportunity for students.


