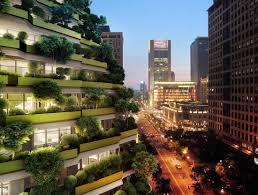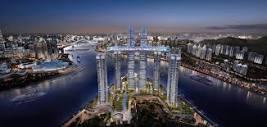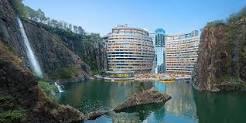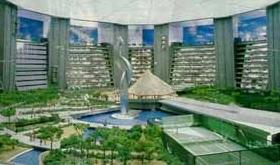
5 minute read
Top 7 Futuristic Commercial Building Designs Crafted with Architectural & Engineering Marvel
from Top 7 futuristic Commercial Building Designs Crafted with Architectural & Engineering Marvel | Tejjy
by Tejjy Inc
Agora Garden Tower, Taipei, Taiwan

Advertisement
• High-Rise Luxury Residential Building in Xinyi District broke ground for construction in March 2013 and was completed in September 2017 • Green & Twisting Eco-friendly Tower designed by Paris-based Vincent Callebaut Architecture to Achieve Leadership in Energy & Environmental Design (LEED) Gold Certification • 42,335m² Building accommodates Rooftop Clubhouses, Swimming Pool, Gym Facilities, Car Parking Floors & 42 Luxury Apartments • 20-Storey Agora Tower was designed to resemble the Double Helix Structure of DNA, with 2 Helicoidal Towers twisting around a fixed central core • Each 540m² apartment is completely free of columns, providing spatial flexibility in terms of interior layout & partitioning inside • Identical linear crystalline façades cover all levels of the tower to protect the apartments from the solar radiation in summers & reduce thermal loss during winters • With 1,000m² surface area, the photovoltaic pergola integrates electricity produced from solar rays into the electric network of the building • Exterior of the building has a cascading layer of greenery with balconies on the periphery of each apartment, containing fruit trees, organic vegetable gardens as well as aromatic & medicinal plants
Penumbra, Adaptive Window Shading System

Designed by a Tyler Short, the Kinetic Window Day Lighting & Shading System acts as a giant sundial Moves in 3 Dimensions to Screen Sunlight from any angle Provides a kinetic & mechanical solution to a problem that would be impossible to solve with static
architectural components
Offers shading across a building facade for both low evening sun & high afternoon sun conditions
Raffles City Chongqing, Yuzhong District, China

• A suite of 8 buildings, featuring a 300-metre-long horizontal skybridge called "Crystal" connecting the top of 4 of skycrapers • The Skybridge is projected be the second highest in the world after the Kingdom Centre • The entire project comprises of 8 towers with a total of 817,000 square metres of floor space. • Designed by Israeli-Canadian architect Moshe Safdie, the
Construction began in 2013 and is expected to be completed in 2020 • Atop four of the 250-metre-tall towers is an enclosed skyway, called the Crystal • Two 350-metre-tall towers connect via a cantilever bridge,
Two other 250-metre-tall towers are adjacent to these six • The project contains 1.12 million square metres of space with offices, residences, hotel, shopping mall & landscaped grounds • The buildings are reinforced concrete with concrete-encased steel columns & steel floor spanning. The height to tip is 354.5 metres with 79 above-ground floors & 3 below
Dynamic Tower, Dubai, United Arab Emirates

420-metre, 80-floor moving skyscraper, designed by architect David Fisher Each floor is designed to rotate independently, resulting in a changing shape of the tower Each of the building's apartments rotates 360°, & movement can be programmed in line with the wishes of the homeowners Proposed as the world's 1st prefabricated skyscraper with 40 factory-built modules for each floor The entire tower is proposed to be powered from wind turbines and solar panels to produce enough surplus electricity to power 5 other similar sized buildings in the vicinity The Construction started in 2008 & is expected to be completed in 2020
Songjiang Hotel, Shanghai,


World’s 1st Underwater Quarry Hotel 100 metres beneath ground level & 2 floors under water Approximately 35 km from the city of Shanghai, it has been built into the side of a disused, 90-metredeep, water-filled quarry, which is of the size of 5 football fields With 16 of its 18 floors underground, it has been called a wonder of modern engineering Designed by British firm Atkins, the engineering & architectural consultancy behind the Burj Al Arab Hotel in Dubai It’s a fight against gravity with over 5,000 architects, engineers, designers & workers, from initial design in 2006 to interior decoration of today The futuristic hotel features 383 bedrooms, underwater public areas, guest rooms & conference facilities for up to 1,000 people & also include sport & leisure centres A transparent glass ‘waterfall’ located in the centre of the building is a major architectural
feature of this building
Sands SkyPark Building, Singapore


• A wondrous feat of engineering & designed by visionary architect Moshe Safdie, the SkyPark floats atop the three soaring Marina Bay Sands hotel towers • Located 57 storeys up from the heart of the Marina
Bay area, the Sands SkyPark Observation Deck boasts scenic views of the panoramic vistas of Marina Bay &
Singapore’s world-class cityscape • A luxurious dip in the Infinity Pool – the iconic rooftop
Singapore pool offers spectacular views of the city at sunset • The 150 metre infinity pool on Marina Bay Sands
SkyPark is the world’s largest elevated body of waters outdoors • The 1.2-hectare SkyPark stretches longer than the
Eiffel Tower laid down and is large enough to park four and a half A380 Jumbo Jets
X Seed Building, Japan

The X-Seed 4000 is projected to be twice the height of the Shimizu Mega-City Pyramid at 2,004 metres (6,575 ft).4000 m X-Seed is essentially a self-contained city in a building A 4km (2.5mi) high, eco-utopian environment comprising over 800 floors in the open framework of a concave cone shape, aesthetically resembling Mt Fuji Its design calls for the use of solar power to maintain internal environmental conditions If the enormous, 13,000 ft. X-Seed 4000 structure ever gets built in Tokyo – it will win the worlds-tallest-building competition hands
Presented by…Tejjy Inc.

Contact Us at 202-465-4830 or info@tejjy.com for: • Architectural & Engineering Services • BIM Services • BIM Engineering Services • BIM Consulting Services • Construction Management Services • Permit Expedition Services Visit us at https://www.tejjy.com/

