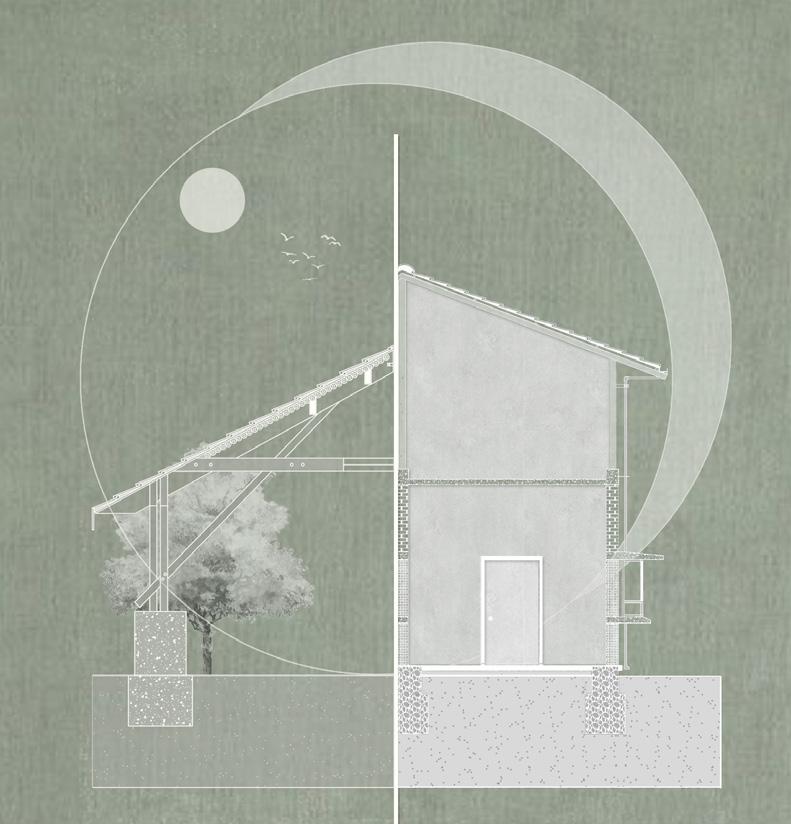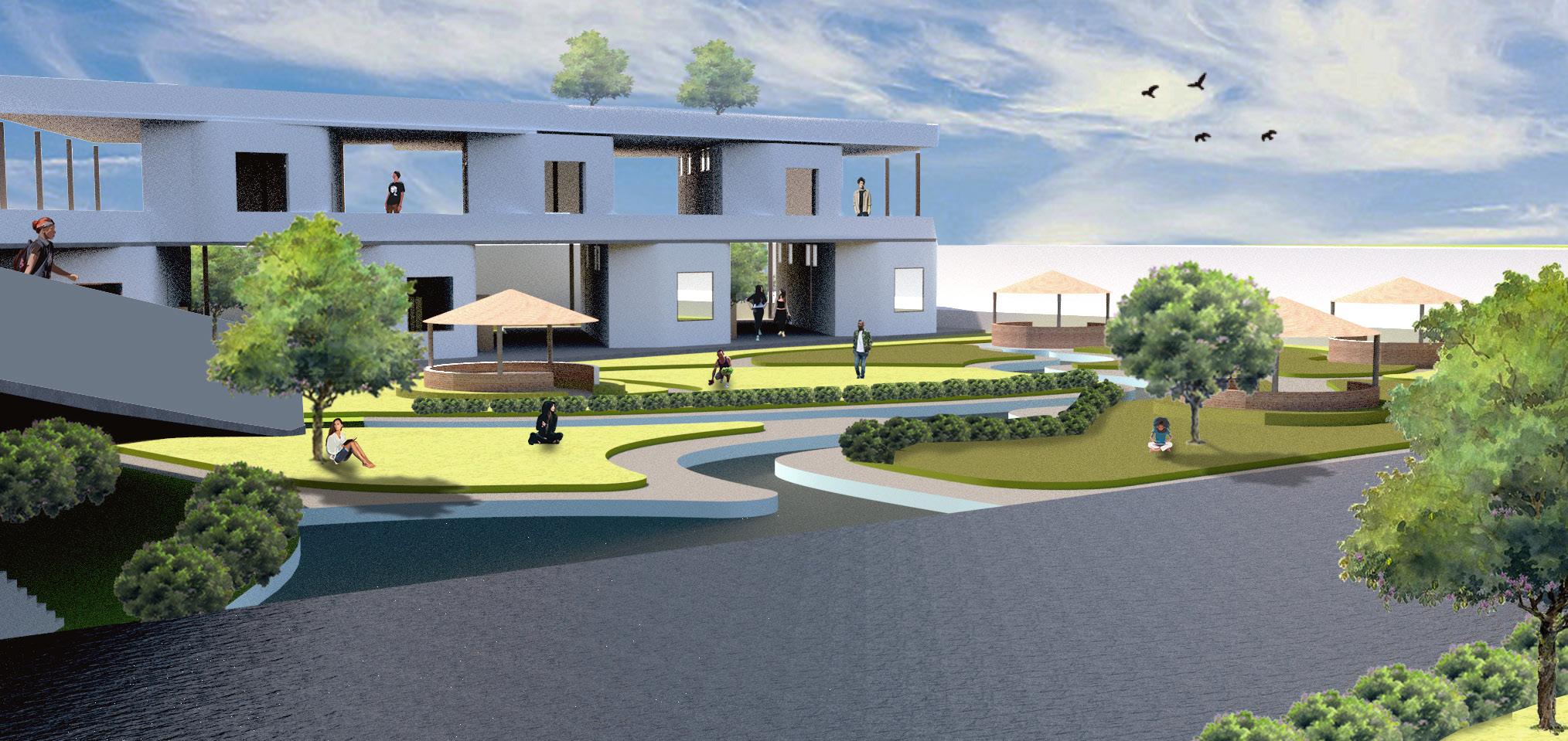
1 minute read
MEDIAMONKS OFFICE, FILM CITY, NOIDA
Architecture and Interiors
Location- Filmcity, Noida, Delhi NCR
Advertisement
Plot Area- 130680 sq.ft., Porta Cabin Built up area- 20000 sq.ft. Project Role- Project and Team Lead at Studio Bipolar
Mediamonks is an international digital-first marketing and advertising services company connecting the dots across content, data, digital media and technology services opening up it’s first office in India in Filmcity, Noida. The intent was to blend in the brand identity of the company into the interior palette of shades of grey with highlights of stark orange through feature elements.





Outhouse of a Luxury Residence
Architecture and Interiors
Location- Ludhiana, Punjab
Plot Area- 32600 sq.ft. ,Ground coverage- 4200 sq.ft. Project Role- Project and Team Lead at Studio Bipolar


As an addition to an existing residence, this outhouse acts as an ancillary building to the main residence for entertaning guests and other recreational activities. The building foot print lies on the far end of the plot hidden from the main rood. On the ground floor there is an expansive indoor pool with indoor and outdoor deck seating. The space is enclosed by sliding double glazed units (D.G.U.) on all floor sides that give the option of connecting with the expanisive landscape garden in the front, blurring the lines between indoor and outdoor spaces. The first floor houses the gym and spa overlooking the garden

The design intent was to create spaces that blur the distinction between indoor and outdoor spaces. To achieve this, a series of spaces were developed that spilled out from the indoors to the outdoors. For accessibility the transition between the indoor and outdoor was given through sliding doors. To provide shelter in the outdoor spaces an external overhang extending 25 feet from the main building was provided.



The indoor pool spills out of the building into the external water feature giving the illusion that the water bodies are connected. Vertical circulation is achieved through a metal staircase and a capsule glass lift , encapsulated by a corten steel screen on three sides.





