
1 minute read
181Chambers Office
The project involved the reuse of a partially demolished 40-yearold house that was then expanded by 50% of its original size The existing and new building components are connected by a wide span of brickwork, which also increases the thermal mass by way of huge wall protrusions that shield glazing windows from direct solar exposure. Although the structure has a monolithic look from the street, it has huge, glass surfaces on both sides that open up to a network of pocket gardens, providing the interiors with plenty of natural light and cross ventilation. In order to preserve the highest level of comfort while maximising the building's performance, passive cooling techniques have been used as a fundamental design component.
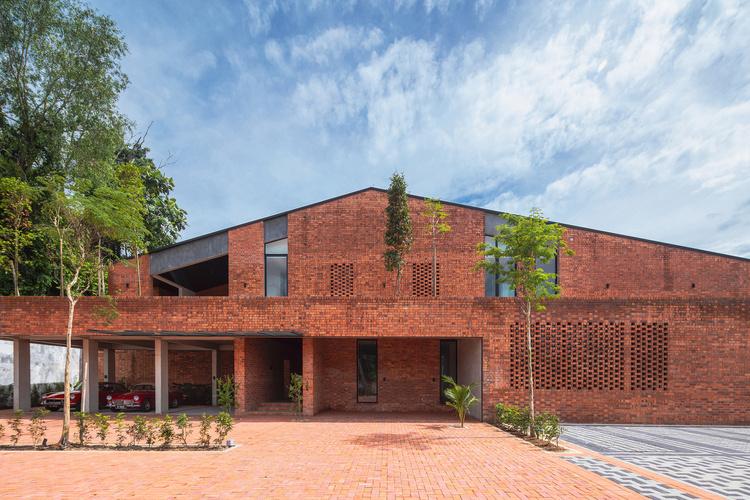
Advertisement

Architects: Gibert&Tan
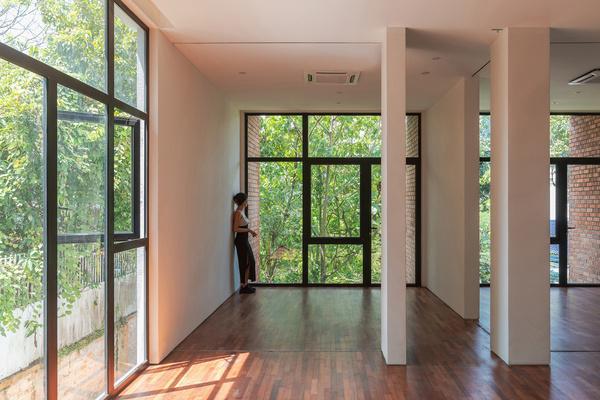


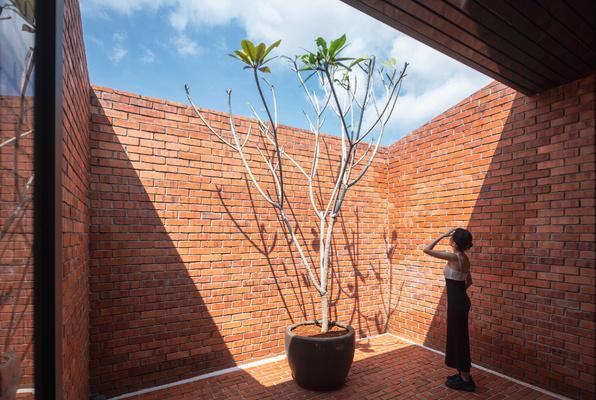
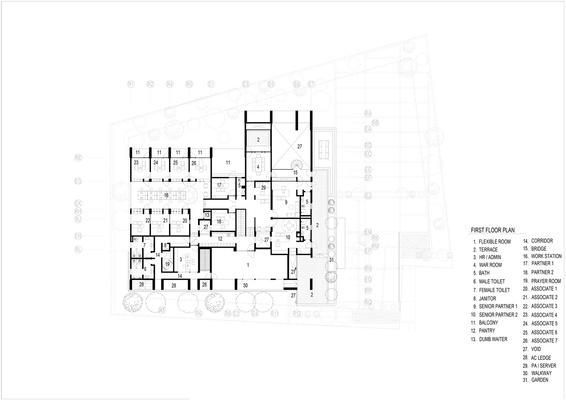
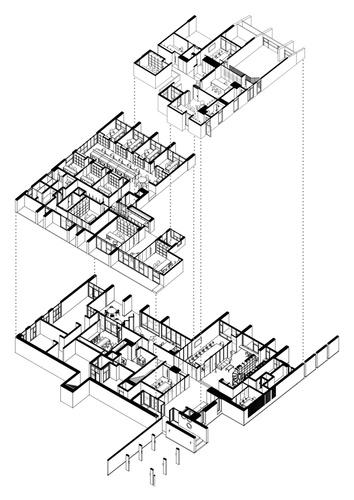
Area : 633 m²
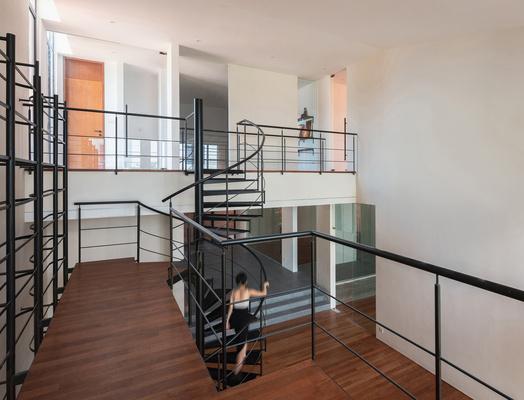
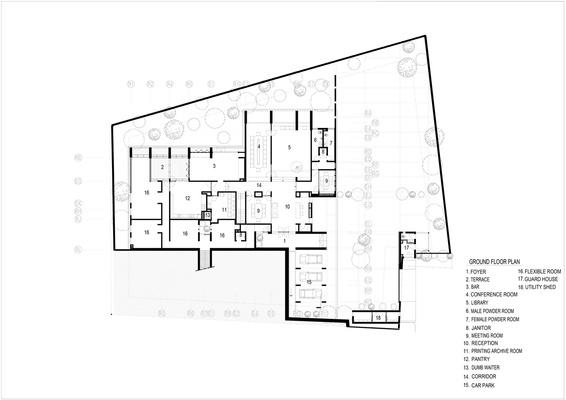
Year : 2022
Lead Architect : Michael Gibert

City : Kuala Lumpur
Country : Malaysia
Thefloorisdesignedincustom-made prefabricatedpolishedconcreteplates
The brick of the external walls reinforceasenseoftradition



