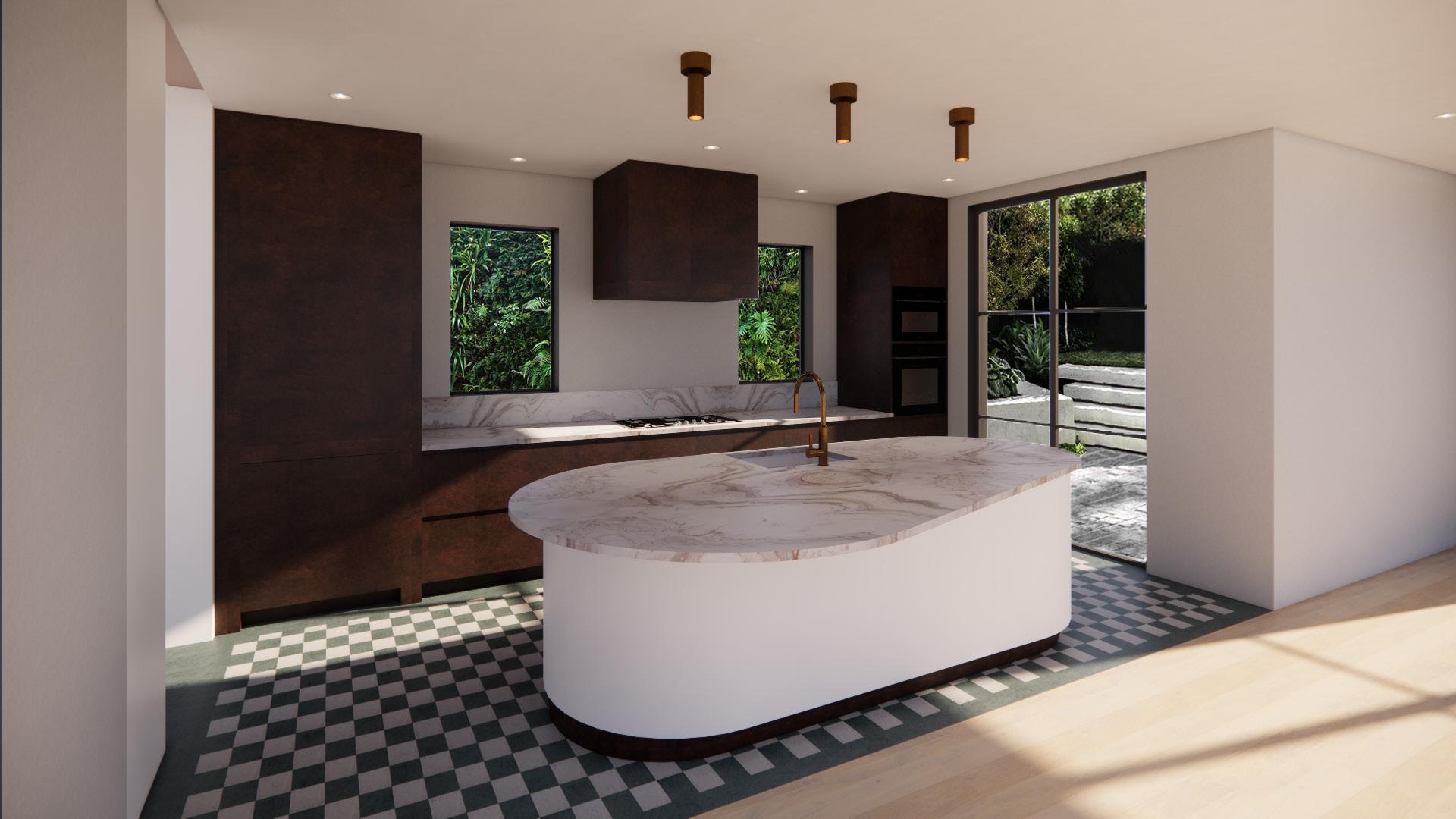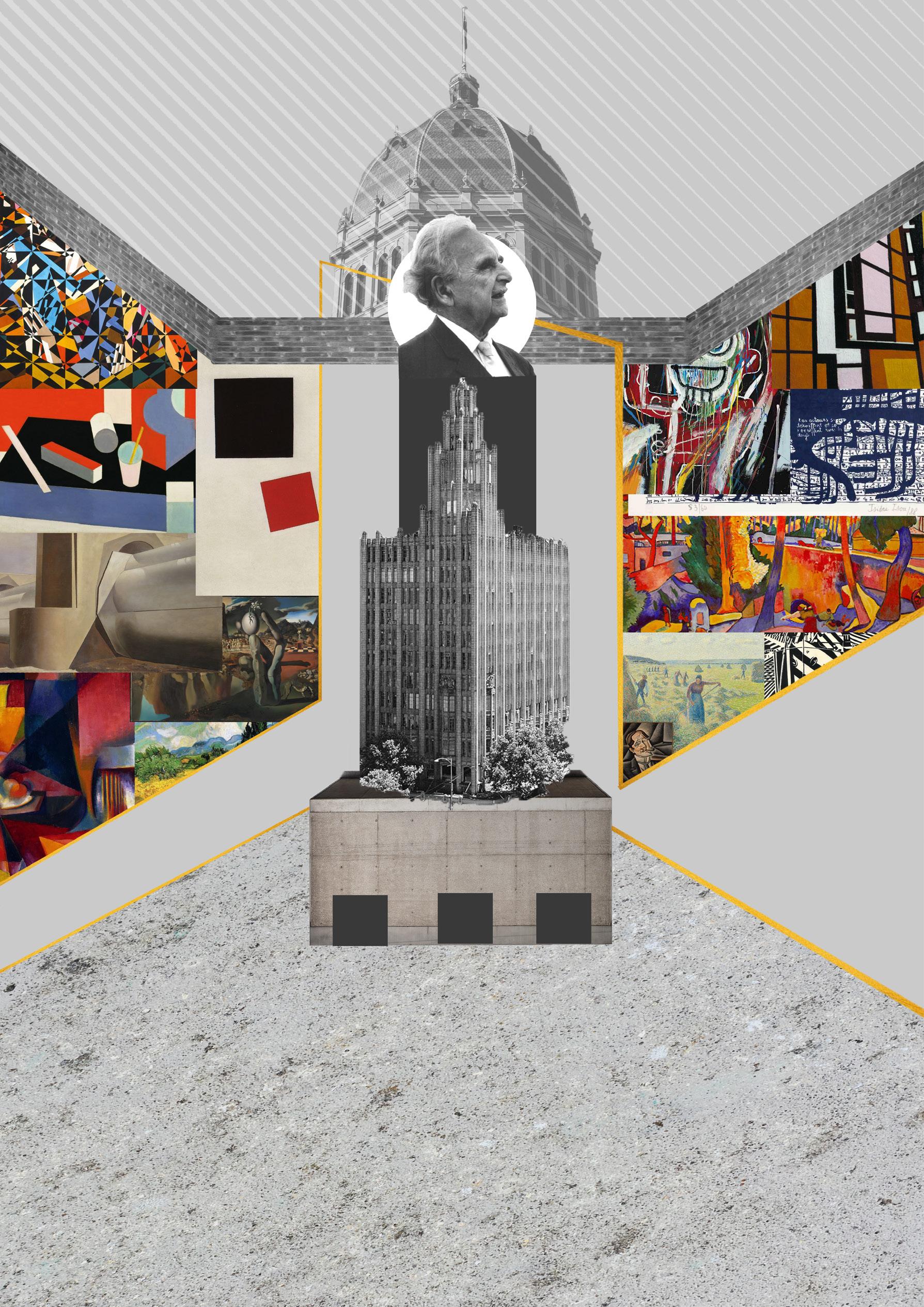
1 minute read
EXTRACT + CARVE
MEDICAL CENTRE
Year-2
Advertisement
ADV.
Diploma Of Building Design
DESIGN OUTCOME:
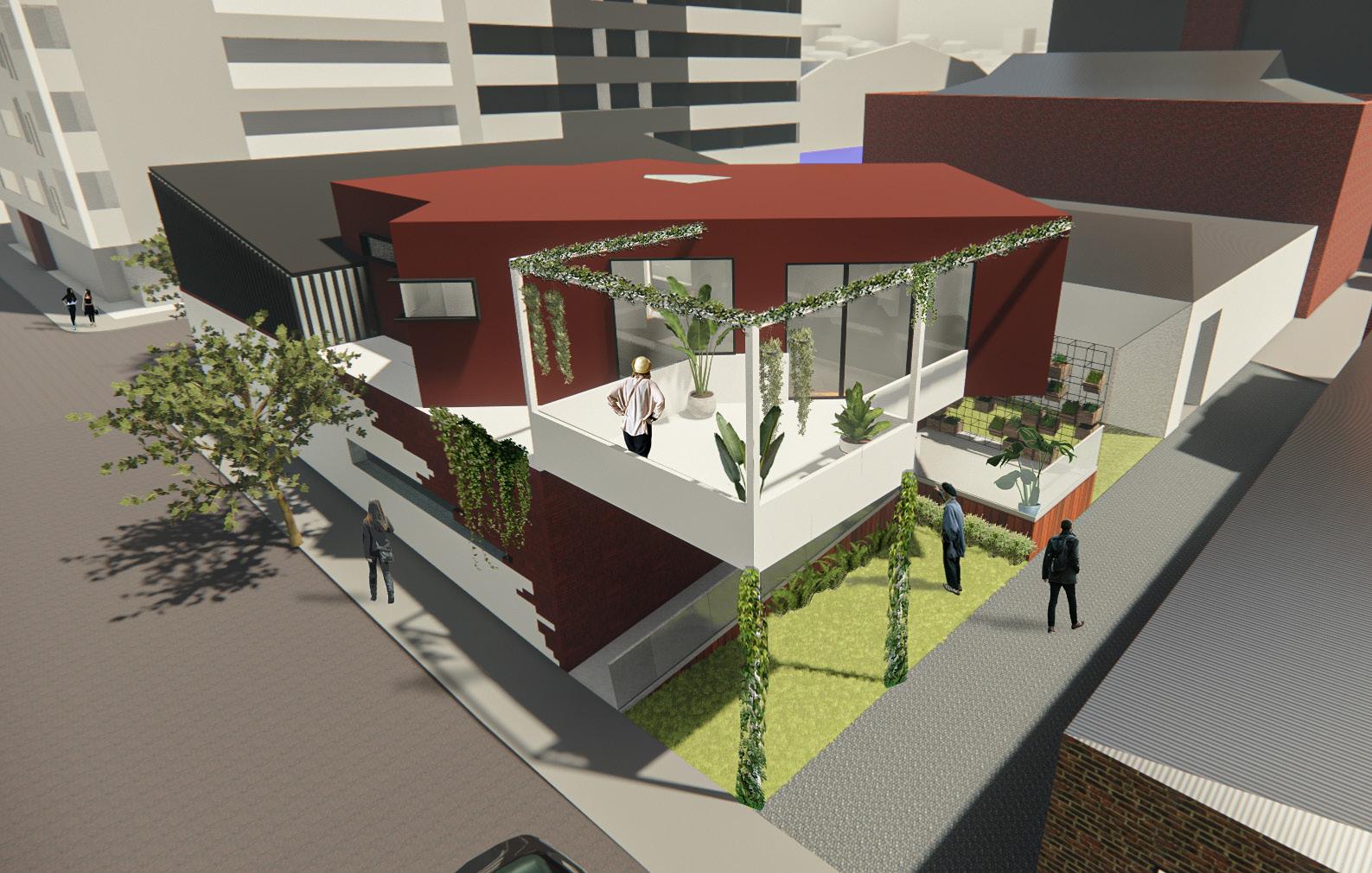
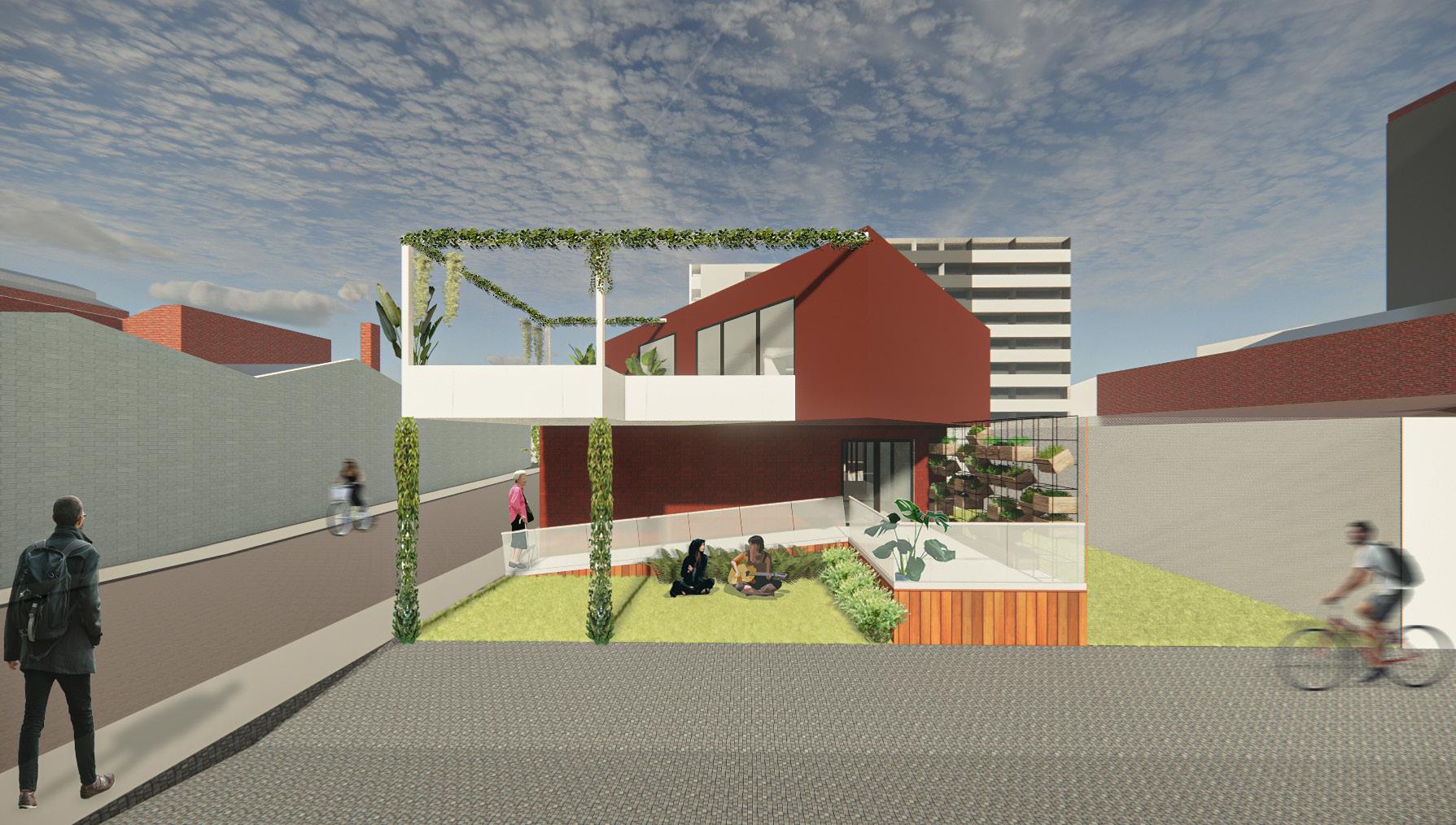
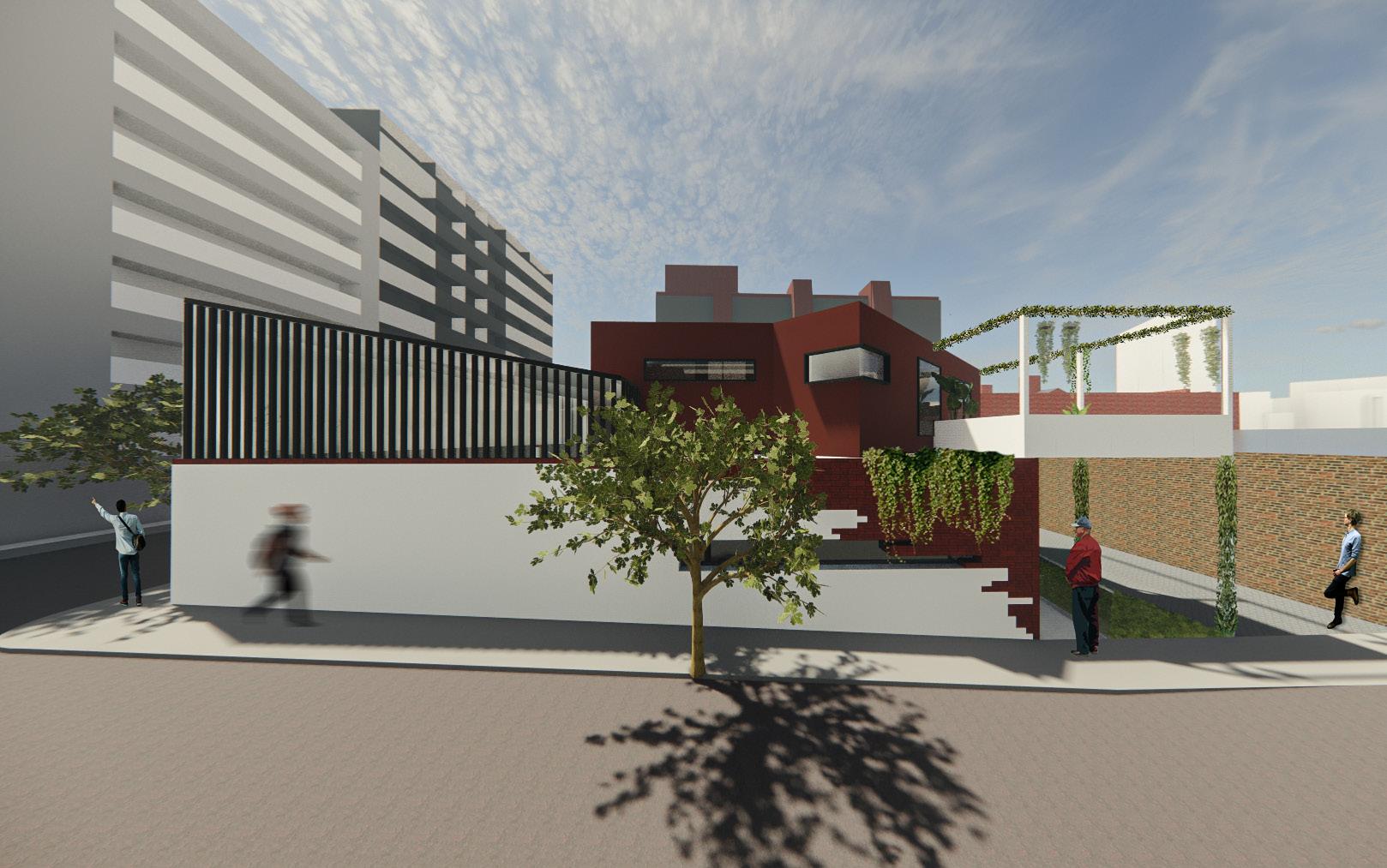
World War II was the genesis of the local modernism that dominates in Melbourne and Sydney. These local modernist concepts and traits closely resemble Gerald’s brief. The basis is to defy the traditional conventions of design, similar to how post-World War I and World War II art attempted to stand out and break the norms of society. This design flow significantly emphasised the visual relationship between places.
By standing in the gallery, it is possible to see the location where the artwork was created, creating a strong link between each space. It is a visual reflection of effort and artistic creation. Moreover, the design primarily emphasised opening the floor area to nature, which is reflected in the gallery’s huge pane windows that bring in nature and natural light.
SITE ANALYSIS:
The subject property is situated at the intersection of Earl Street and Orr Street. As it is a one-way street, there is little traffic during the day. The majority of foot traffic comes from university students. Due to the proximity of two major roads, Victoria Street and Lygon Street, there is a significant amount of noise; however, this noise is mitigated by the adjacent buildings. Several parking spaces are available on-site for the bulk of the day, necessitating the need for an occupant parking lot. Throughout the day, Earl street and Orr street are clogged with deliveries to nearby buildings, limiting access to the location. However, the laneway is remote and can be utilised to get access to the site.
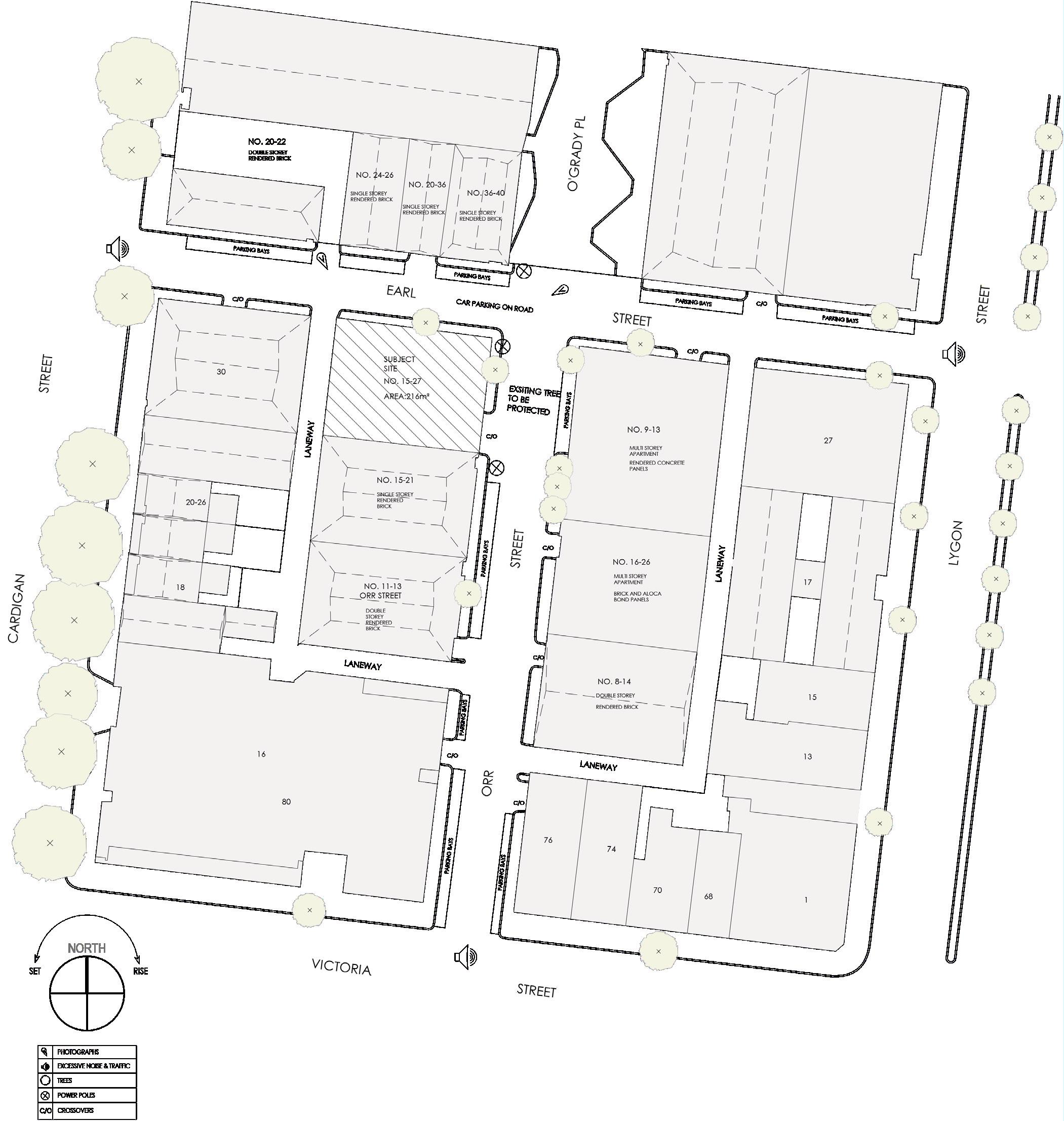
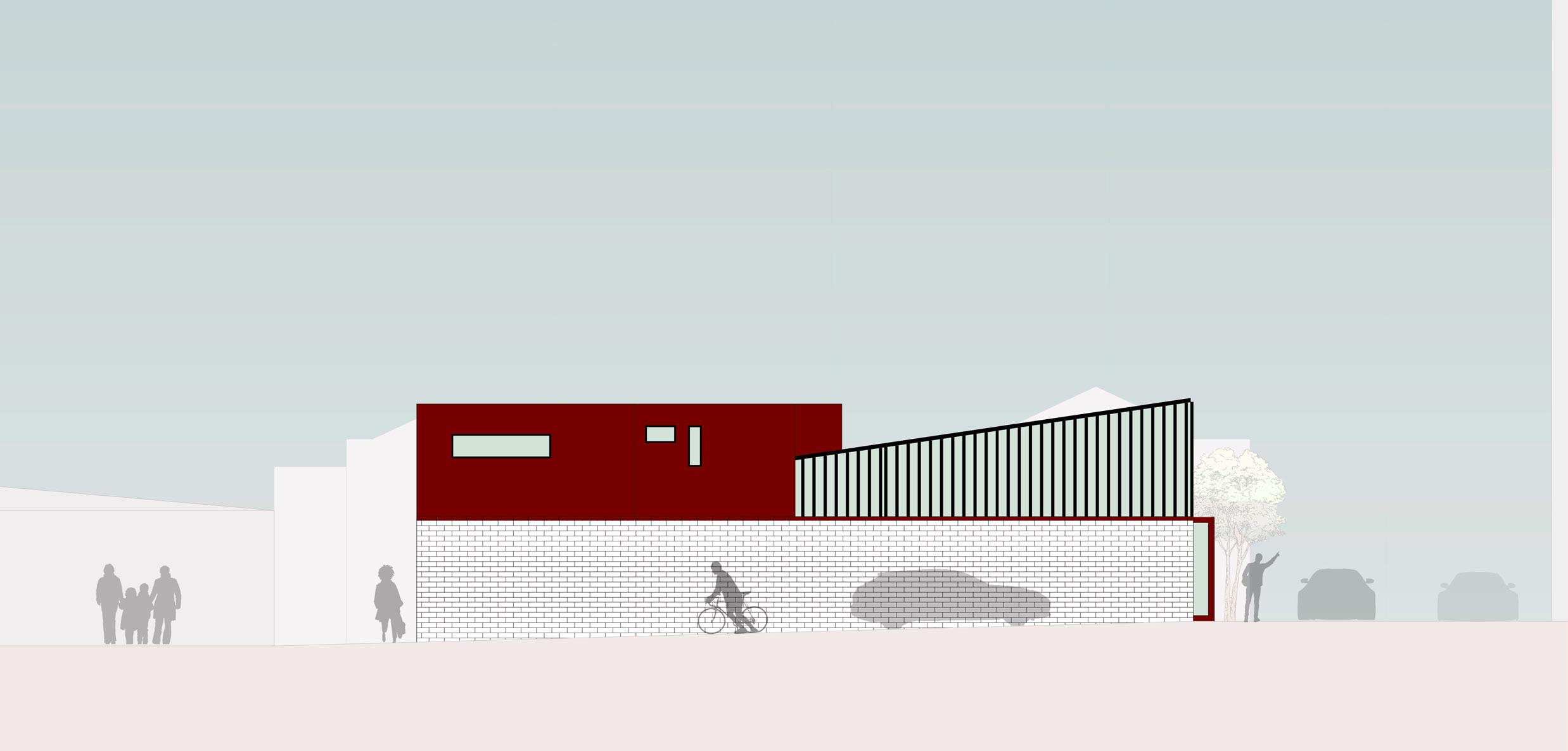
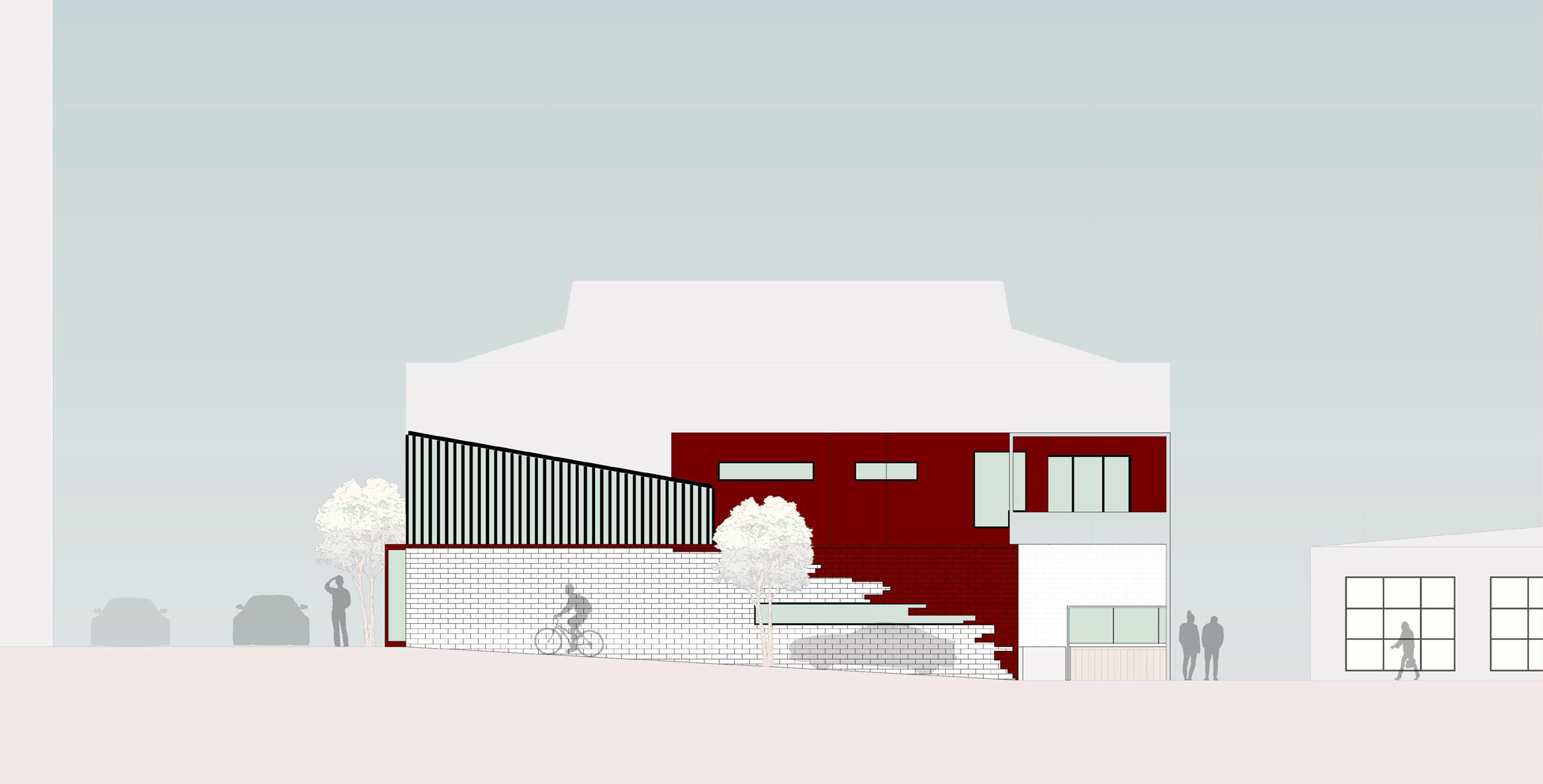
Interior Render
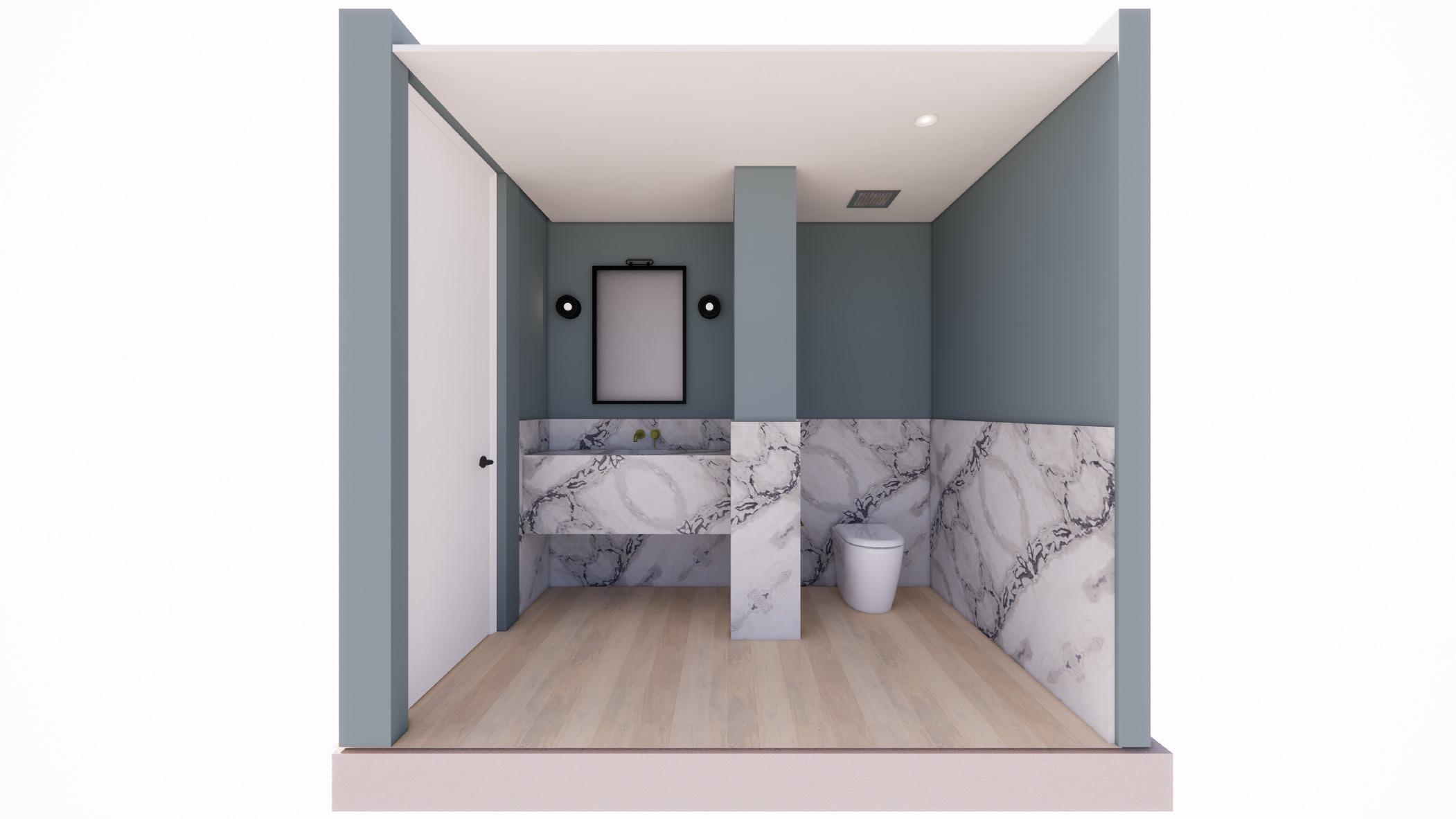
The renders represent the client’s project, in which I was tasked with rendering the kitchen and bath room. The location is in Kelvin Grove, New South Wales. The property is a two-story house, the clients requested a complete makeover of their home, and my senior interior designer tasked me with creating two interior shots and a realistic render for the clients. The project required experimentation with various hues, lighting, materials, fixtures, and placement of the house’s components. These two are the outputs of trial and error matching with the client’s prefered options.
