
9 minute read
Achivemements & Co - curricular
from Portfolio 2023

• Bamboo Workshop, 2018
Advertisement
@Rizvi College of Architecture
• Professional in Architectural Design Softwares, 2019

@CADD Centre Training Services
• Vastu Shastra Foundation & Advance Course, 2019
@Walk_in Education Centre
• Craft of Storytelling & Interventions Elective, 2019
@ Rizvi College of Architecture
• Participation in NASA Trophies 2019 & 2020
@ Rizvi College of Architecture
• Member of Student Council 2019 & 2020
@ Rizvi College of Architecture
• Active helper & participant of college events- Archfest & APIC 2020






@ Rizvi College of Architecture
• 2nd Position for Technicals 2020
@ Rizvi College of Architecture
• Carpentry Workshop 2022
@ Rizvi College of Architecture
Software Skills
Digital Drafting & 3D Modelling

Soft Skills
Autocad Revit Rhino Sketchup Twin Motion Lumion

Presentation
• Responsible
• Time Management
• Communication
• Teamwork
Hobbies & Interests
• Creative Thinking
• Leadership
• Conflict Awareness
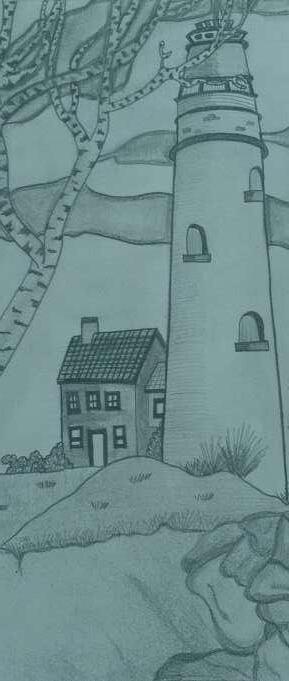
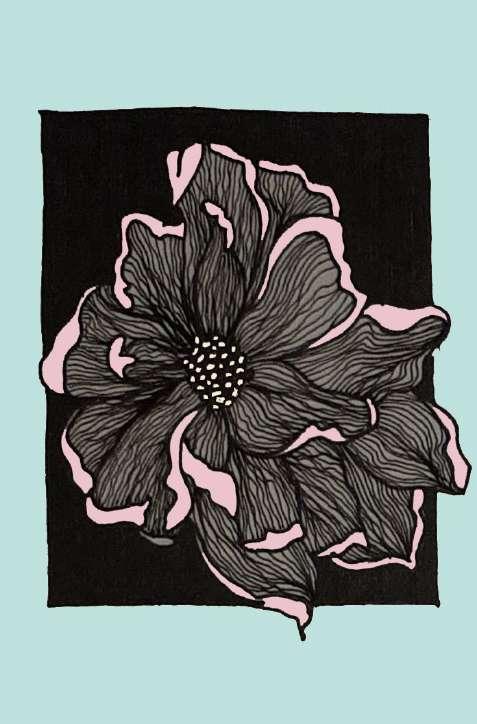
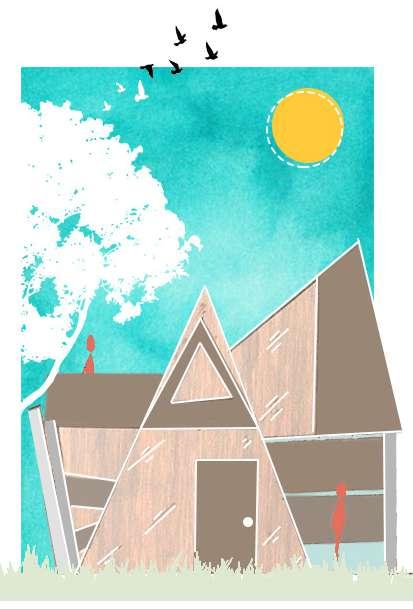
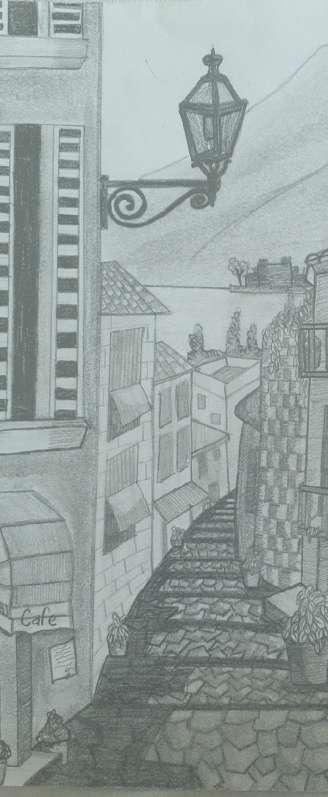

Earth Centre
Site Area: 6839 sqm
Site: Mansarovar, Navi Mumbai
Site Criteria: The site has an essence of all 5 elements of nature (Air, Sky, Light, Water, Earth), has views of nature, developing a serene environment. Near the site, there is Jui Lake, which is a Tourist Destination. The site should be near public transport.
Subject: Design Disseration (Thesis)
Semester: IX - X
Abstract
Every living being needs to interact with another living being in order to have a healthy existence, nature is equally valued in the term ‘living beings’. Humans are influenced by two primary elements - natural & manmade. In today’s cities, the manmade element is rising, and thus the natural element is receding, in the name of development. The last few decades have taught us that it is critical to protect nature since it has so much to offer. We can see numerous examples of architecture that are influenced or directly derived from nature in our daily lives, such as recreating the forms, copying and analyzing processes, and many more. Learning from nature is the concept of picturing, mimicking, or being inspired by a single phenomenon that has several meanings. The study aims to create an environment where humans and nature coexist alongside. It is not just to address contemporary urban issues but to let nature intervene in them. This study’s approach is to emphasize the relationship between nature, humans, and architecture.
Keywords: self-sustain, coexistence, biomimicry, biophilia, soft edges.
3.1 Aim
To understand the importance of incorporating nature into architecture through analyzing its applications and establish a strong connection between these two elements to make a meaningful contribution to the integration of the urban fabric.
3.2 Objectives
• To understand an enhanced correlation between nature and architecture.
• To explore the relevance of nature-inspired innovation in architecture.
• To create awareness about self-sustaining architecture inspired by nature.
• To explore various materials and technologies.
• To encourage community engagement in such spaces spreading awareness.
• To learn and study the different types and patterns involved in the interlinking process.
3.3 Research Questions
• What is the relationship between nature and architecture?
• What are the different typologies/ methodologies used while designing nature-inspired structures?
• What are the patterns used around the world for creating nature-inspired structures?
• Can the study of nature and architecture strengthen the sense of community?
3.4 Scope
By studying the relationship between nature and architecture, explore and critique design approaches for use in urban settings that will be self-sustaining and may provide solutions to urban problems, creating spaces where nature thrives, changing the current scenario for a better future.
3.4 Limitations
• The scope and depth of the research, as there might be a communication gap between the biologist and the architects.
• Design solutions are difficult to imitate since they change depending on the user, context, complexity, scale, and so on.
• The concept of being secondary over the primary functions may cause a lack of participation.
• Participation and support of the community is required.
3.5 Thesis Statement
In cities, there is an imbalance in the relationship between nature, humans, and the built form, which is noticed by many but tried to resolve by a few. I questioned how this imbalance can be solved, making this relationship more intimate and mindful.
As an attempt to address my question, this thesis presents experimentation which researches to find various approaches derived from nature to mend the imbalance in this relationship, implemented using architecture as a tool. Initiate with a modest step, spaces that may be self-sustaining by learning from nature and incorporating nature. The aim is to create spaces of interaction spreading awareness and develop a strong connect between humans and environment.
ABOUT THE SITE...
Navi Mumbai India
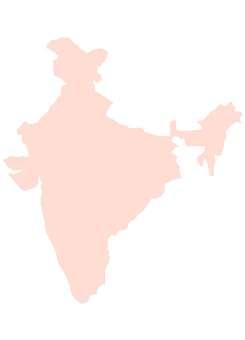
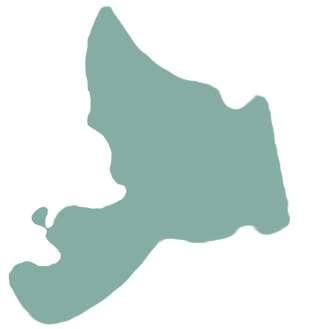
Location: Jui Village, Opposite Fish Fram Ponds, Mansarovar, Navi Mumbai 410206
Ownership: CIDCO
Maintenance: CIDCO
Area for study: 18,500 sqm
Existing Land Use: Temple events (twice in a year) Manmade Ponds - pisciculture Bare Land
Reservation: Commercial + Residential
Design Proposal: Research, Consult & Residential
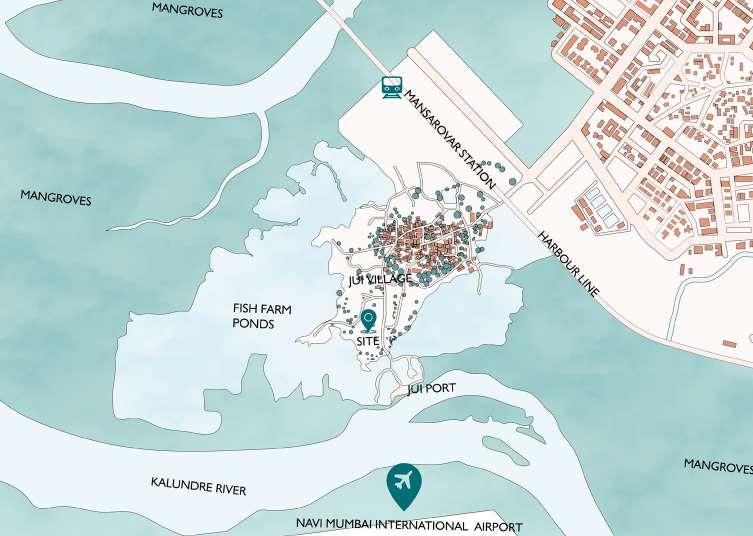
Permissible F.S.I: 1.50
DESIGN UNDERSTANDING...
Basic Chamfered edges for air circulation Smooth aerodynamic curve
FORM EVOLUTION
Navi Mumbai has a tropical and wet climate. It’s climate can be best described as moderately hot with high level of humidity. Its coastal nature and tropical location ensures temperatures do not fluctuate much throughout the year. In Kamothe Node DP, site is reserved under Commercial + Residential Zone. The site is in very close proximity to public transport ie. it is 850 m away from Mansarovar station & 2.7 km away from Khandeshwar station. Air Quality Index: 142 (Very Unhealthy) due to construction being carried out in all surrounding areas.
Hottest Month: May (30 °C avg)
Coldest Month: January (24 °C avg)
Wettest Month: July (495.1 mm avg)
Annual precip: 2400 mm (per year)
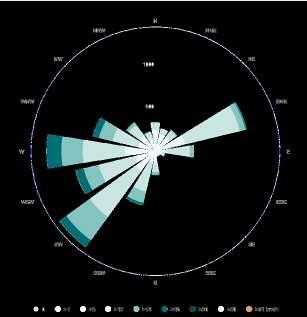
Zoning
• The built is as important as the nature around, the built to open space ratio is tried to maintain while designing.
• Creating pause points in between which become the main spaces of interaction
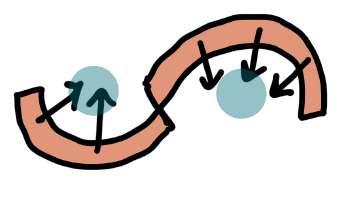
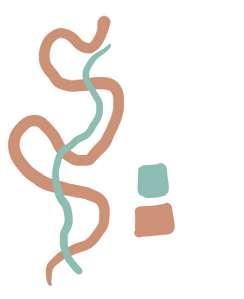
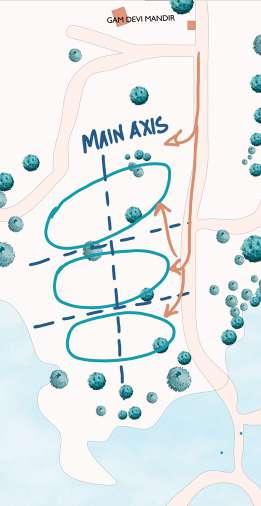
• More use of sustainable materials.
• Providing a transparent material which could act as a uninteruppted barrier between the built and nature around.
• Enhacing the quality of space with direct views of nature.
• Using Rammed earth wall as it beautifully blends in with the nature.
• Alot of spaces are left for experimentation
• The building process of the structure will bring the Community together as well as the experimentation part will start from that stage.
• Continued flow of Landscape with the built.
• Spaces have their own front open spillover green space.
• Flow of Air is continuous with the landscape along the structure.
• Curved surface of the wall, less heat gain because of less surface area.
USER
Footfall- 1000 people
Research
To explore different ways to study the relationship of Nature & Architecture.
Researchers Collaborators Visitors
MATERIAL PALETTE
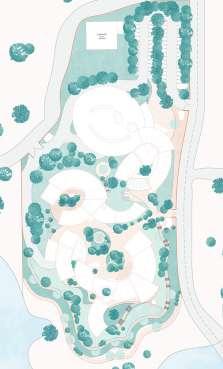
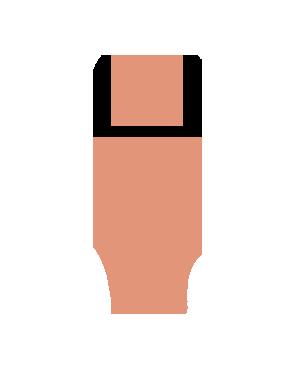
To feel such spaces, create awareness, and understand the process.
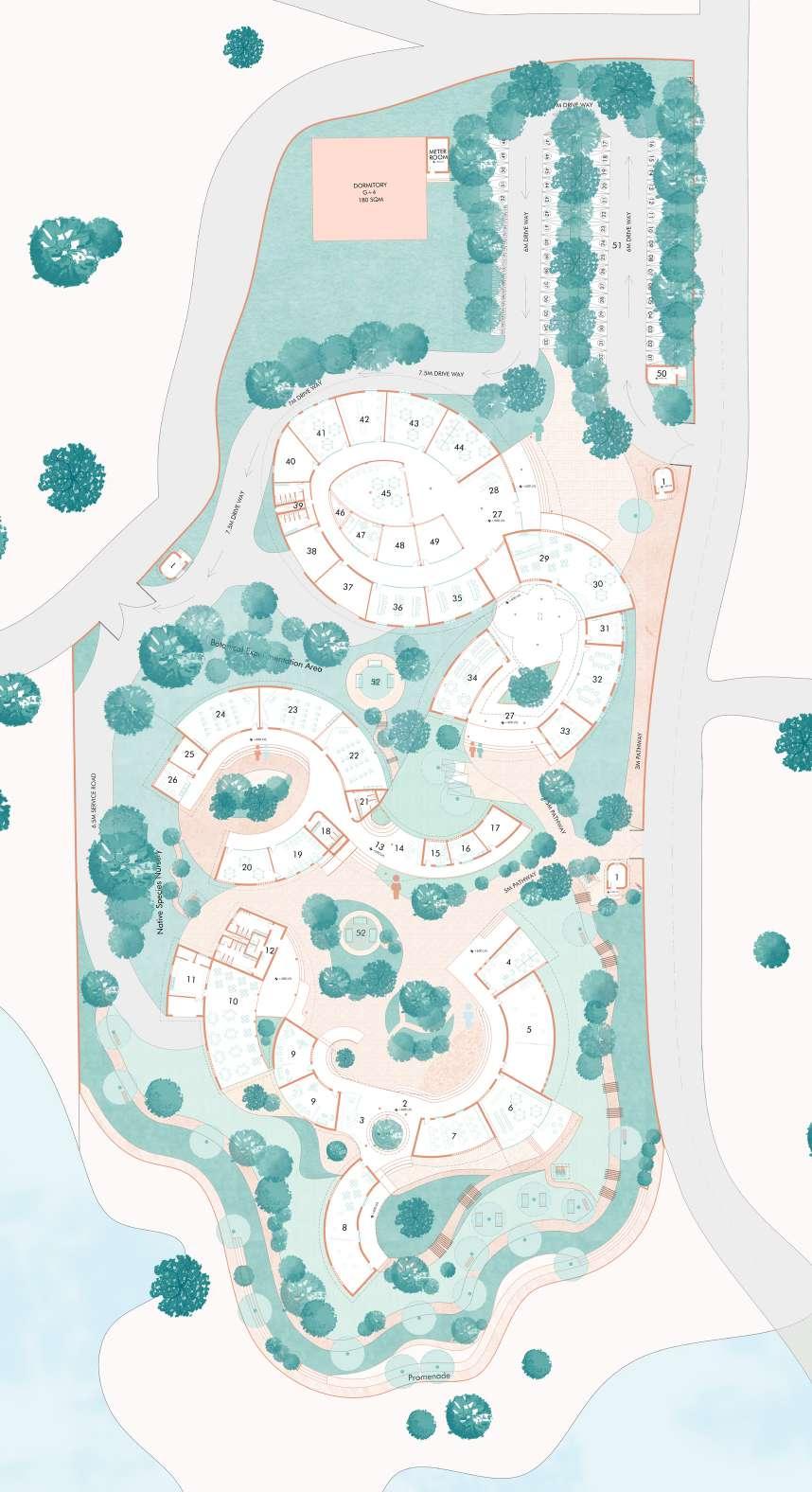
EDUCATIONAL & EXPERIENCE RESIDENTIAL
To provide spaces for people who will work in the centre.
Secondary Road
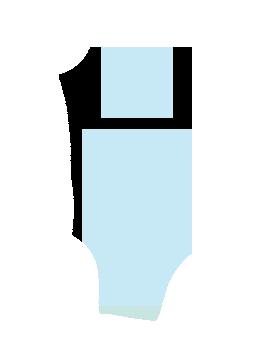
Researchers - Scientists or People who are experimenting.
Collaborators - Architects or Designers or Landscape Architects or Urban Planners or Engineers or IT professionals or Students.
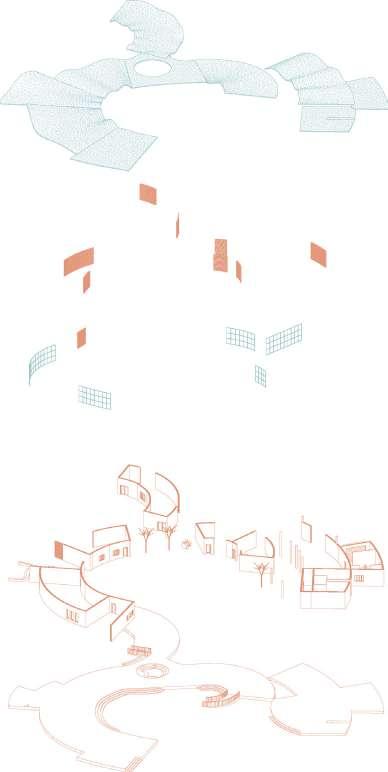
Visitors - People who will experience the space.
REINFORCED FERROCEMENT ROOF
COMPRESSED STABILIZED EARTH BLOCKS SCREEN/ JALI

CURTAIN WALL
TREE COLUMN
HOLLOW BOX STEEL COLUMN
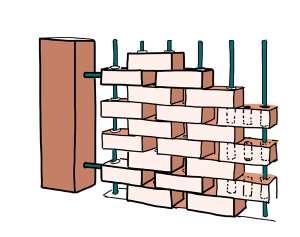
RAMMED EARTH WALL
Edge Restraint concrete

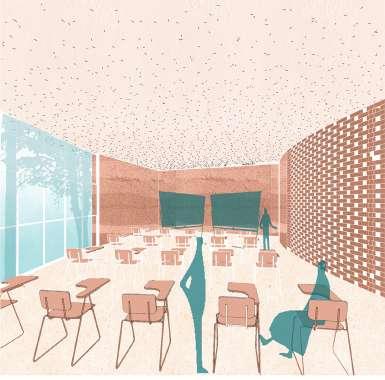
Joint sand - fine graded sand meets Dry washed plaster sand
40mm Paving Stone Bedding Sand
Rock base layer
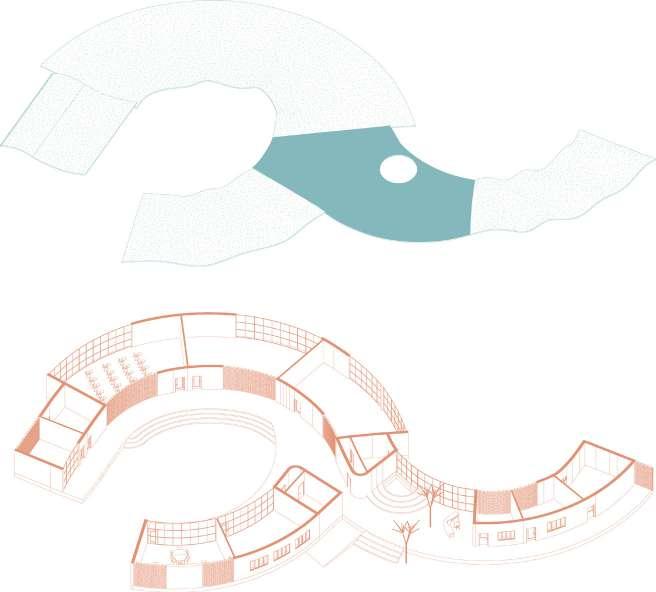
Compacted Soil
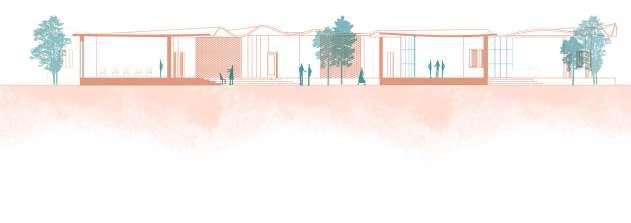
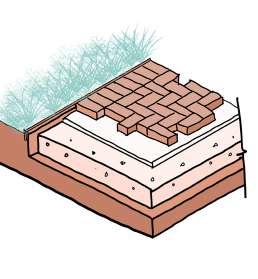
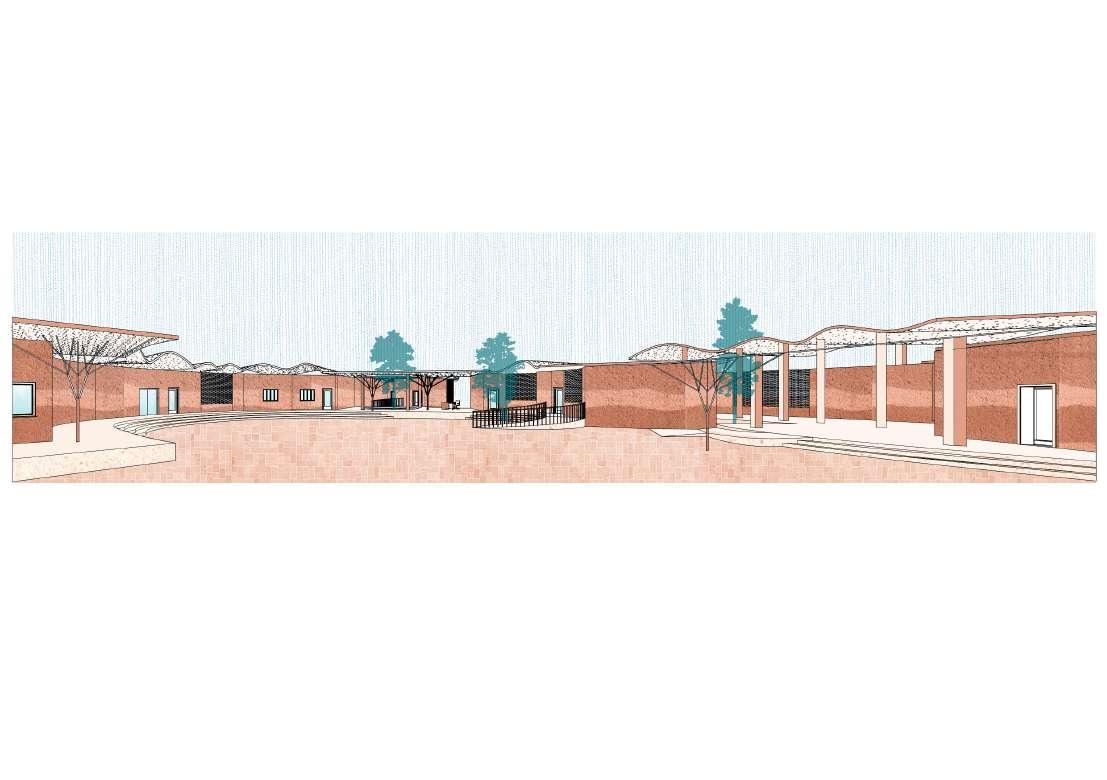

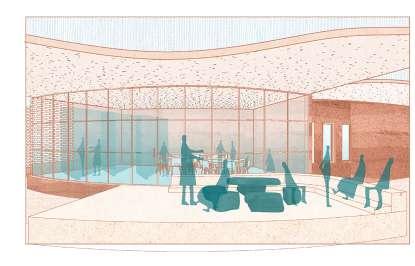
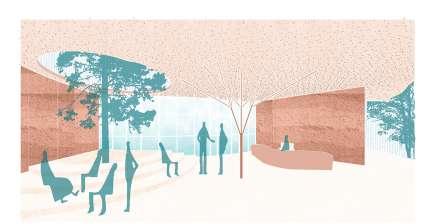
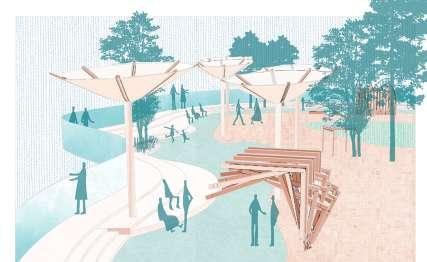
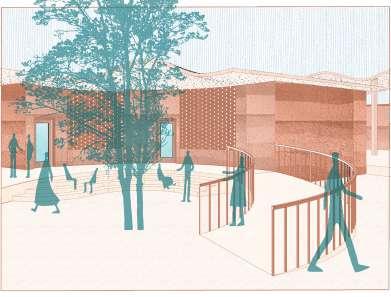
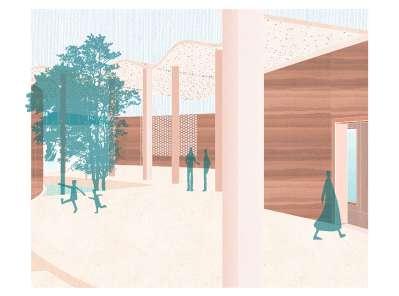
Soil Mixture
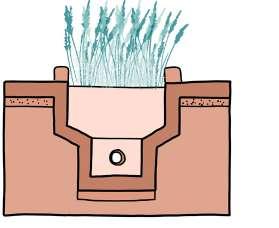
50% Sand
30% top soil
20% compost
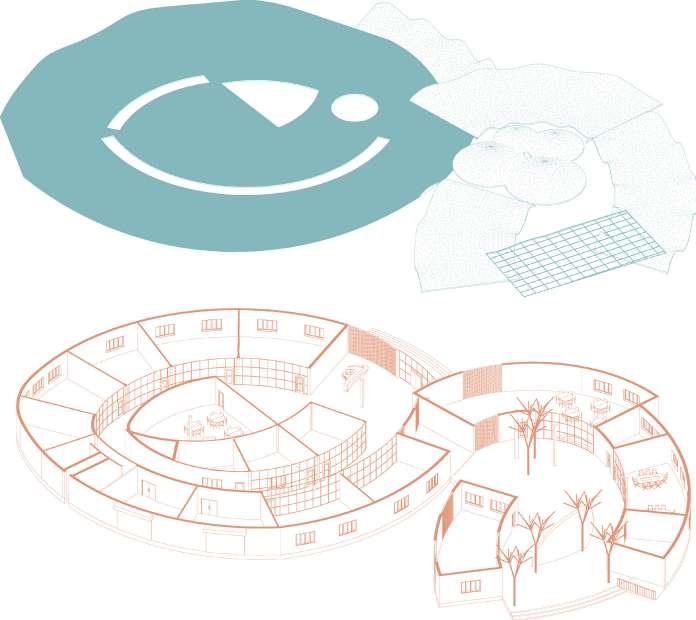
Curb Paving Gravel Base
Soil
Pipe Gravel Pipe bed Gravel base
BIOSWALE DETAIL AT THE PERIPHERY PATHWAY DETAIL
Ifc
Site Area: 18,000 sqm + Green Spaces
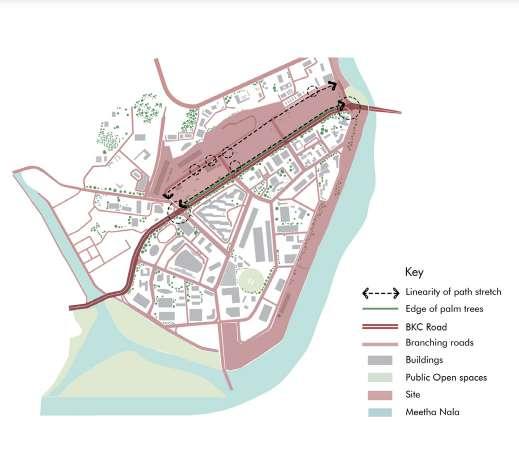
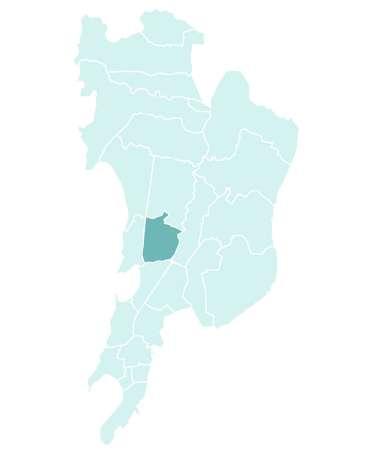
Site: BKC, Mumbai
Brief: The main objective of the IFSCs is to develop a strong global connect and focus on the needs of the Indian economy as well as to serve as an international financial platform for the entire region and the global economy as a whole. An IFSC caters to customers outside the jurisdiction of the domestic economy. Such centres deal with flows of finance, financial products and services across borders. London, New York and Singapore can be counted as global financial centres. Many emerging IFSCs around the world, such as Shanghai and Dubai, are aspiring to play a global role in the years to come.
Subject: Architectural Design
Semester: IX
• The structure is oriented diagonally on the site, so there is proper air flow within the structure as the wind direction is from both the edges.
• The vehicular entrance is provided along the back raod with 4 gates, the vehicle coming from B.K.C Road & C.S.T Road, both directions can use the back road without causing traffic congestion.
• The Nala on the site is a small part of the Meetha Nala. It’s connection with the Main Nala can be blocked and the water can be cleaned by a series of processes, hence creating sitting space around the water body enhancing the public plaza.
• Junction of 2 roads, as well as has a proposed metro station along the same footpath, hence public access to the site is provided from here.
Tools Used: Site Context & Analysis
Orientation of the structure
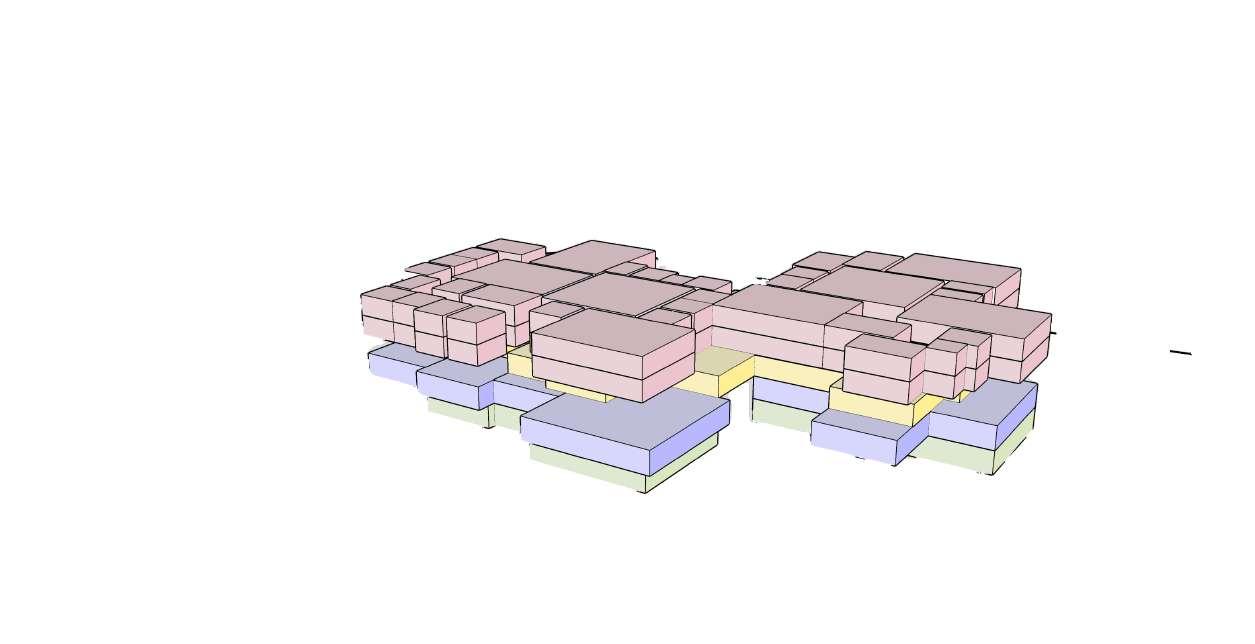


Zoning & Massing
• Hierarchy of Space
• The structure is placed diagonally thus dividing the open area into 2 parts, Public & Vehicular
• The Offices & Business Centre have gap in between for ventilation, and a bridge is provided in between which will connect both the buildings on top level.
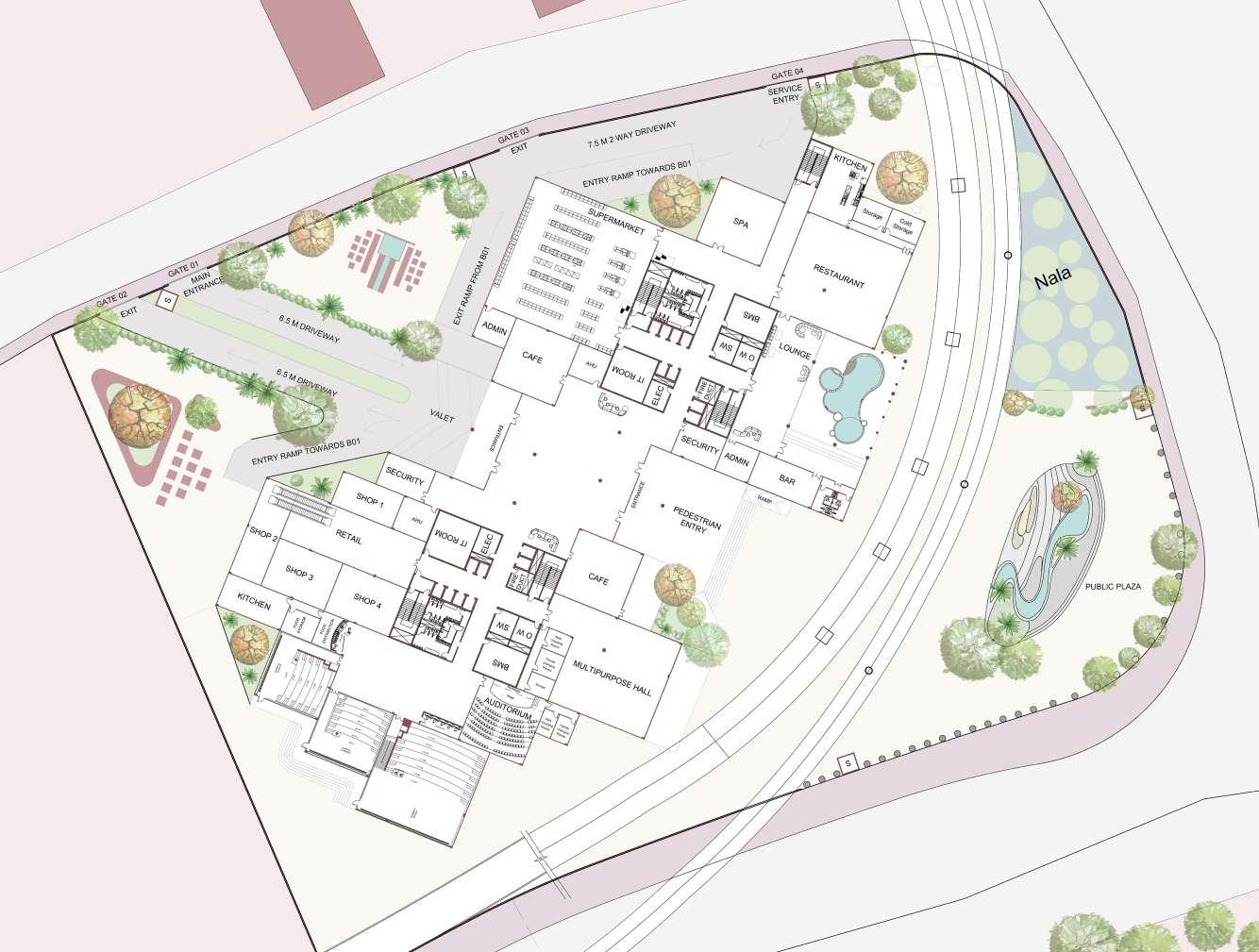

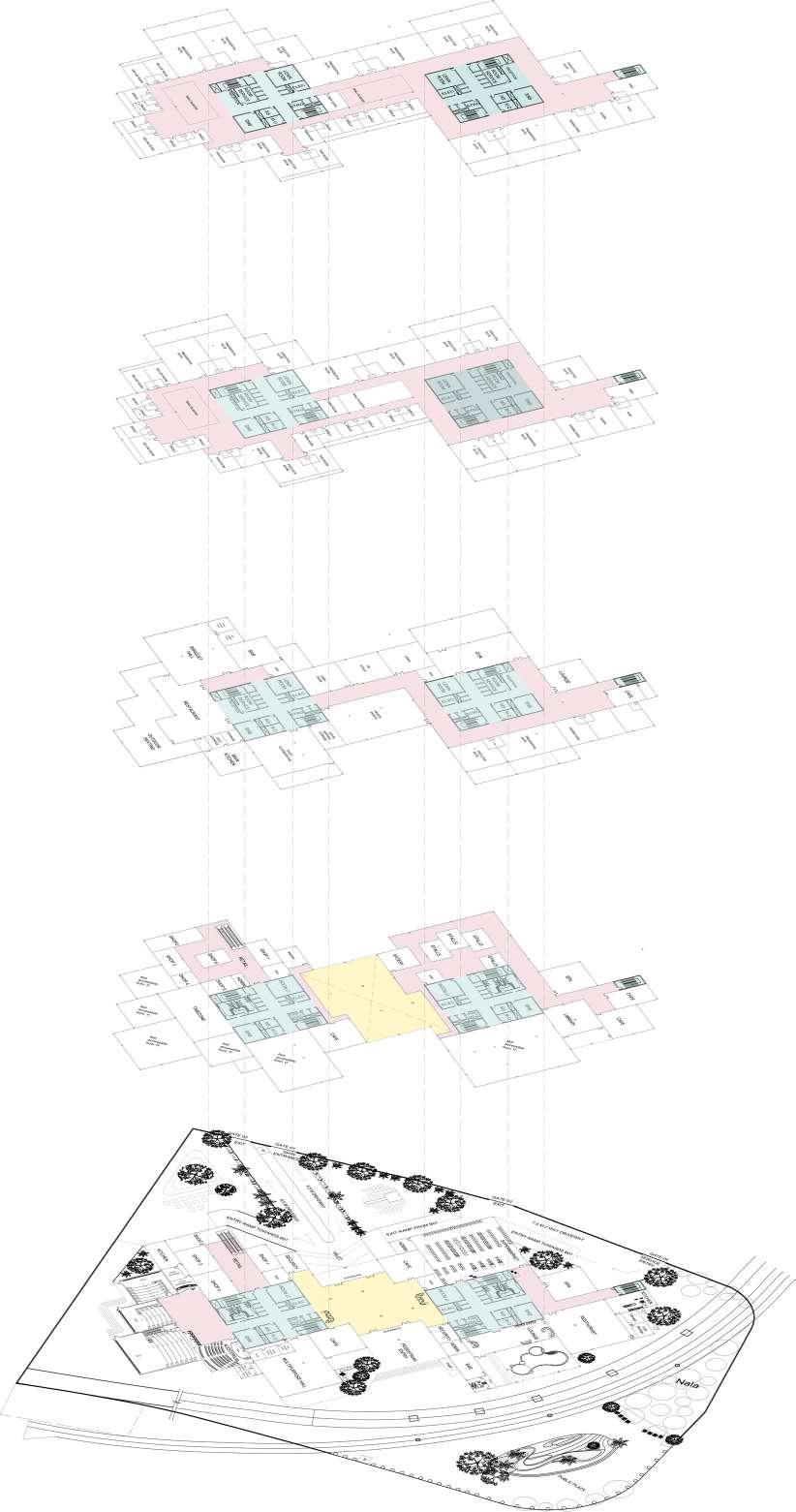
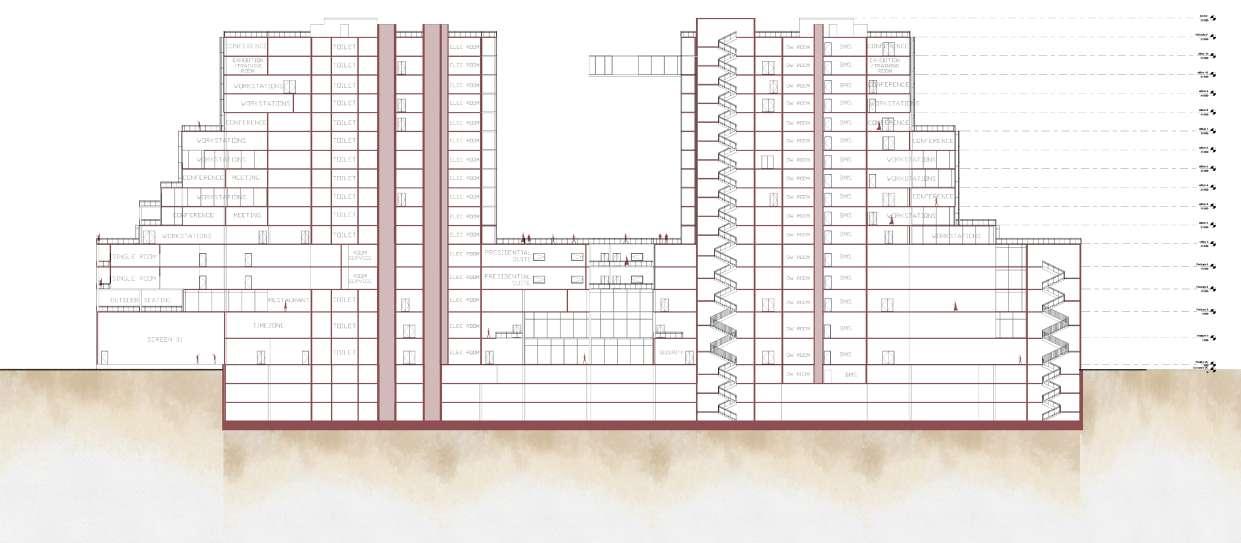
Treatment of the NALA Idea
Add a barrier between the nala and main river.
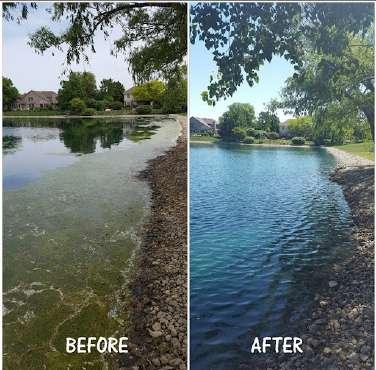
Integrate the nala with public plaza
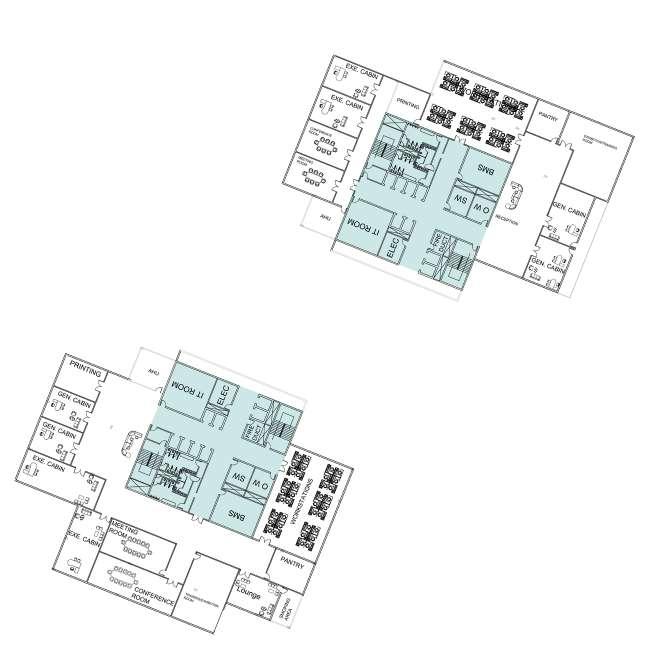
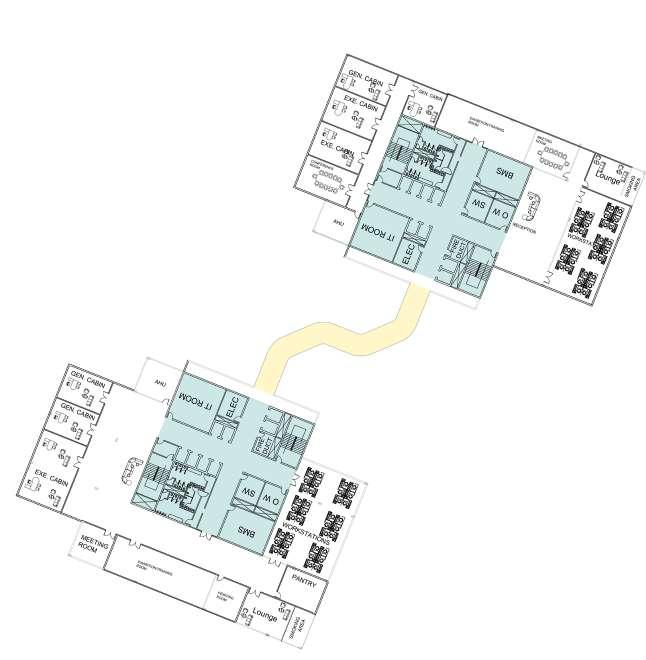
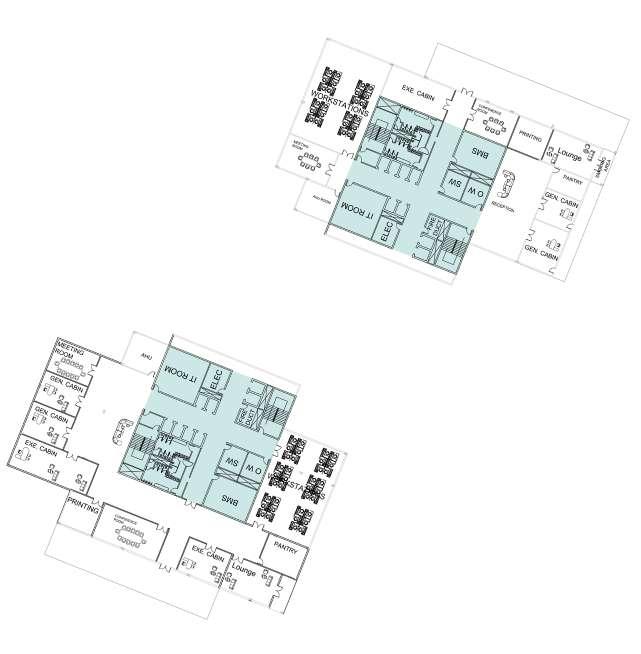
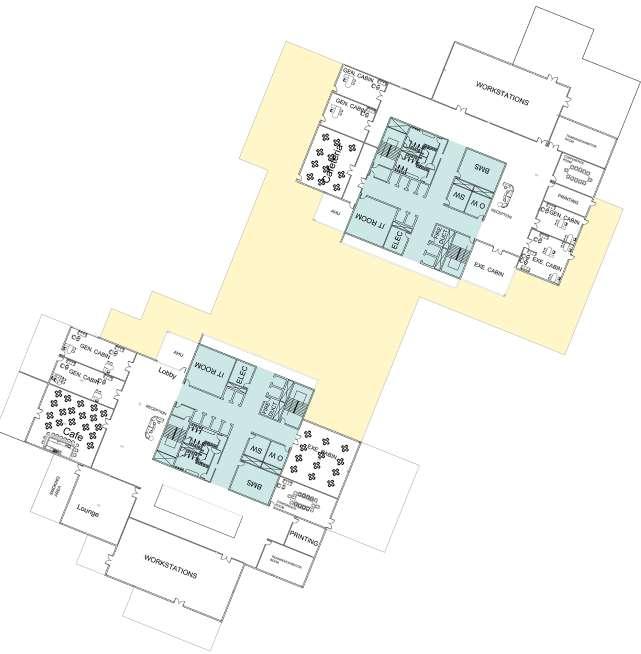
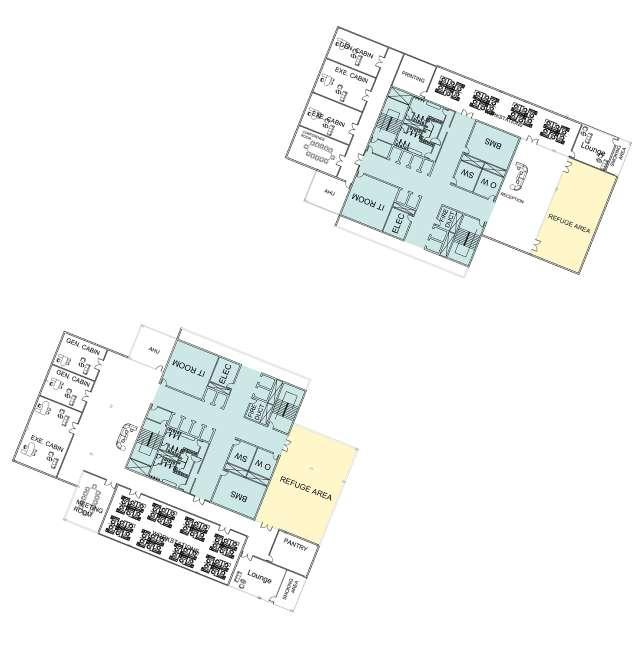
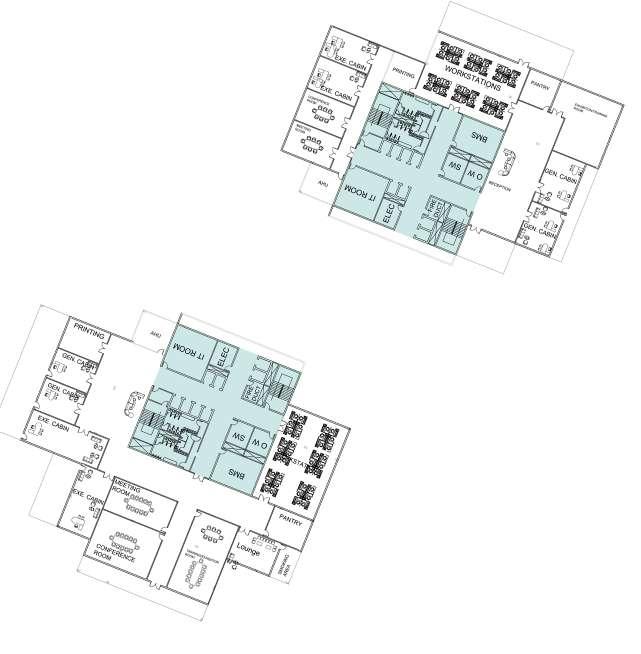
Treatment
NuAlgi, which can be used to clean a pond, a lake or a river, is available in powder form which needs to be dissolved in water in a container before draining into the water body. 1-2kg of NuAlgi per four million litres of water. A 1kg pack of NuAlgi is priced at Rs275.
Process:
Within 15 minutes of dissolving NuAlgi in the water, diatom algae is released. These growing algae absorb nutrients and carbon dioxide from the water and produce oxygen by photosynthesis. The oxygen released helps aerobic bacteria break down the organics and convert the pollutants to base constituents, all this minus the stink that anaerobic decomposition generates. The diatoms are eaten by zooplanktons that are, in turn, consumed by fish. The ecosystem of the water body is maintained and observed by the presence of healthy fish, which are fit for human consumption.
SPIDER GLAZING - CURTAIN WALL DETAIL
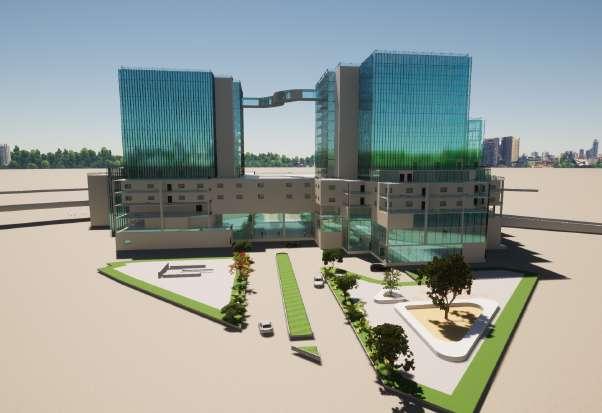
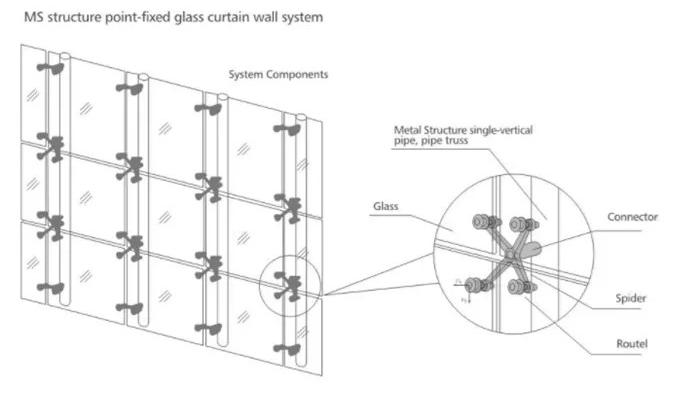
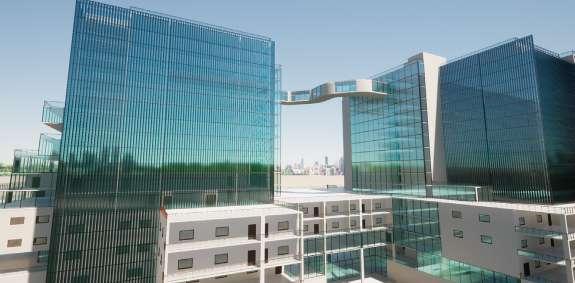
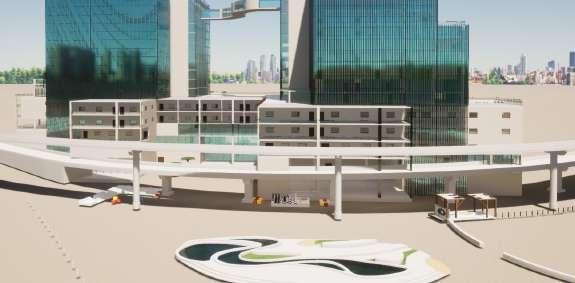
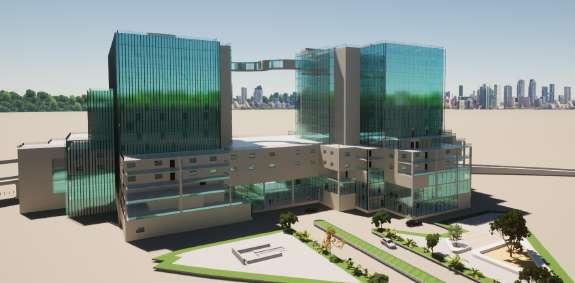
WATER BALANCE CHART

On the Southern Facade the arrangement of fins is dense to minimize the harsh sunlight entering the structure, whereas on the Northern Facade the fins are spread out, so sunlight can enter and the space inside doesnt get dark and dull.
MATERIAL PALETTE

Nala Purification & Maintenance
After blocking Main Nala connection
Method: Floatigation using Biochar.
On the periphery plantation can be carried out with layers Reed Bed at the centern & green screen also by planting Plam trees along the nala.
Biochar Dyke
Gravel Wall
Sand Wall
Biochar Wall
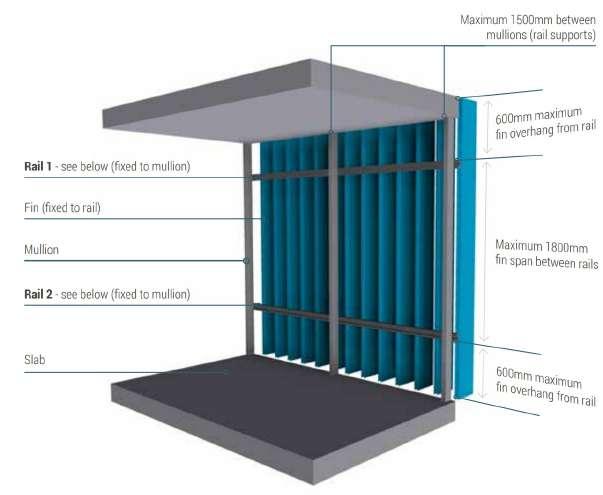
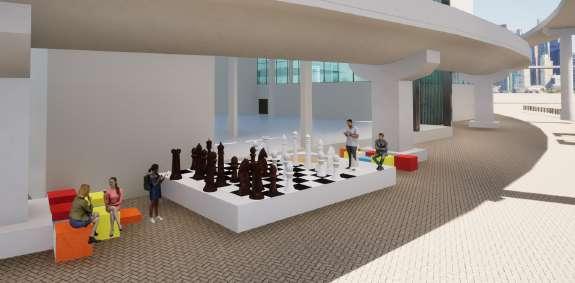
Sand Wall
Alang Housing
Site Area: 2.4ha
Site: Alang, Gujarat
Brief: Learning from issues in the production of homes and the architectural imagination that emerges as an outcome of perceptions and tangible networks. ‘Mass housing’, used as a term for collective housing internationally, emerged in the post war context: a situation where housing stock destroyed in the war had to be rapidly rebuilt, and in situations where the bulk of housing had to be massively increased owing to demands of rapid urbanization and a mass influx of migrants into cities.
Subject: Architectural Design Semester: VII
Tools Used:
Site Context
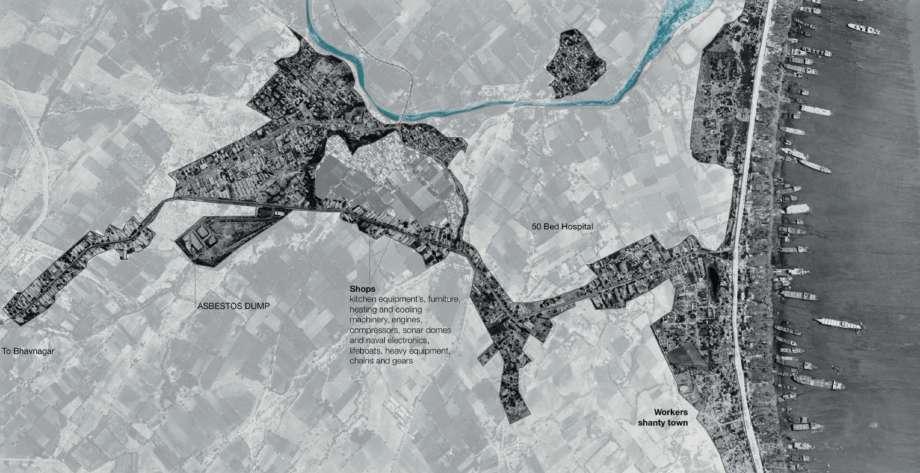
• Alang has been in conversations over environmental concerns as a potential site for the dismantling of ‘end of life’ ships since 1983. With a contribution of 10% to the nation’s steel demand The site falls 42.1 kms to the south of the main Bhavnagar District.
• A workforce of approximately 50,000 migrant workers between the ages of 15 to 35 years with varying skill sets, temporal tenures and registrations with the ship breaking companies and contractors are the ones driving these labour intensive yards and recycling units.
• It was nominated as the census town in 2011.
• Vartej Terminus, which serves as the nearest functional railway station is 39.4 kms away from the site.
• The nearest airport to the site is situated at nearby district Bhavnagar which is 47.4 kms away. This remains the only functional airspace in the region.
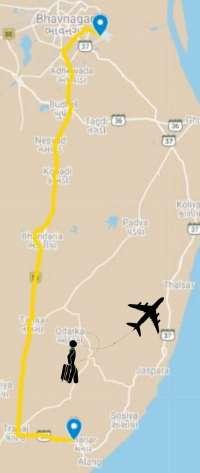
• The nearest bus stand is 1.3 kms away from the site.
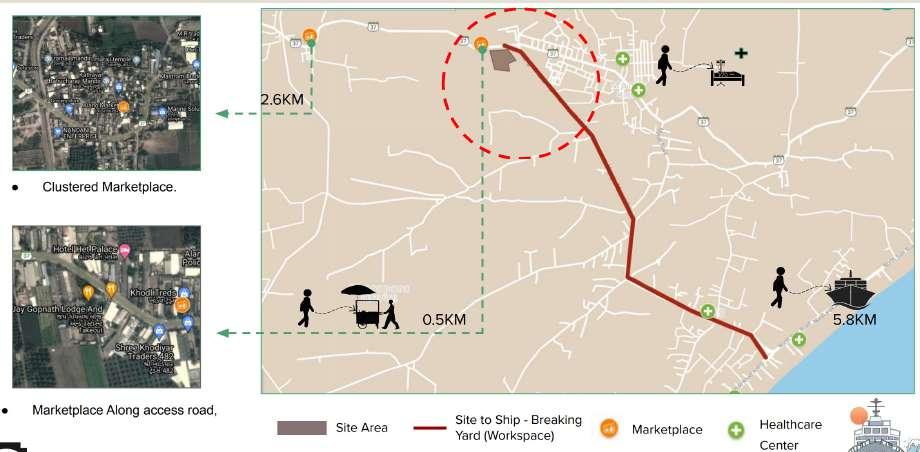
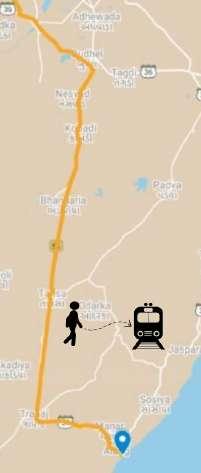
Zoning:
• The community and open spaces area is divided into smaller parts.
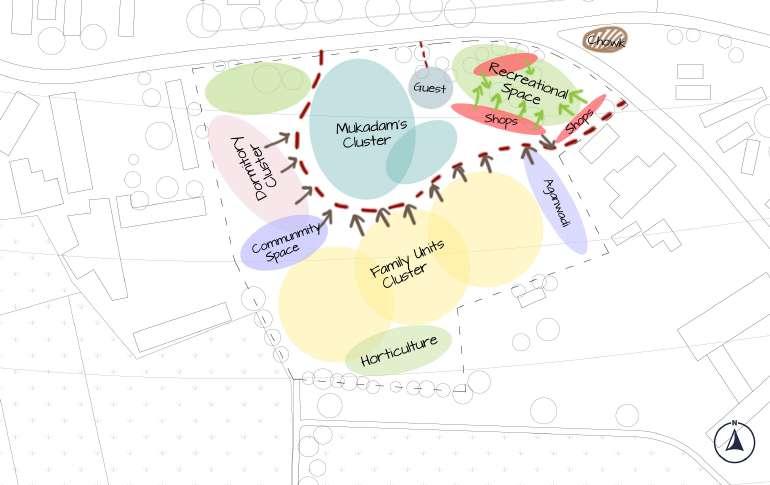
• The market place is placed near the chowk as it can be used by the people who reside in the housing project or it can be used by the people who gather at the chowk.
• Horticulture is provided at the edge of the site as it needs to be undistrubed by the pedestrain movement.
• The main road can be easily accessed by each of the clusters.
• Community space acts as a transition between the dormitory and the family units.
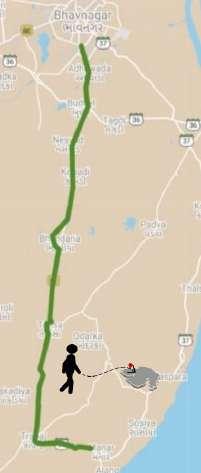
Secondary Programs
Farming (Horticulture)
• Common land for all - can be divided
• The soil type can yield chillies, plum, fig, etc.
• Horticulture proposed - chilllies
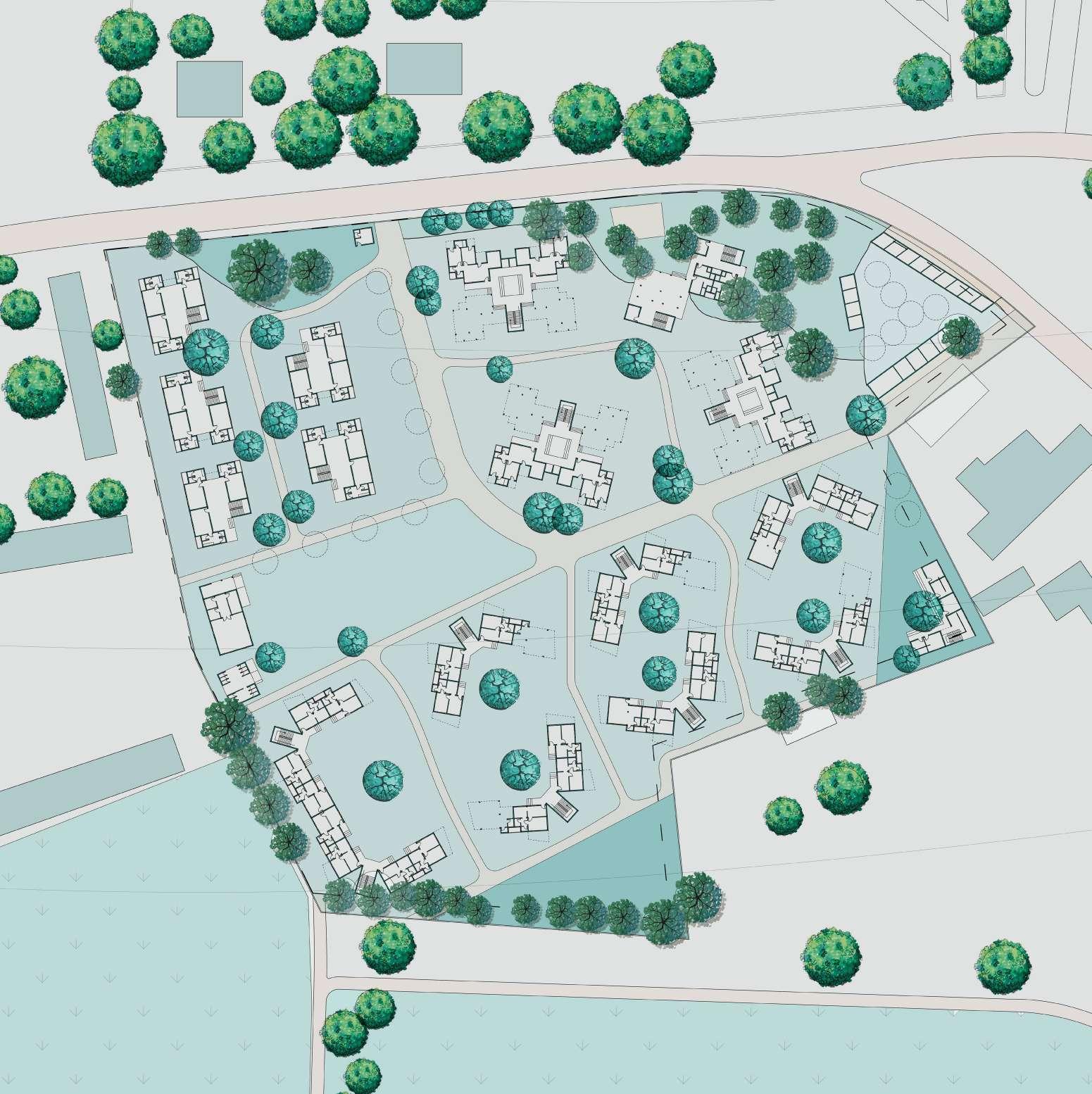
• Product made - Chilli Pickle
Community Kitchen
• Ground floor of the Family Units
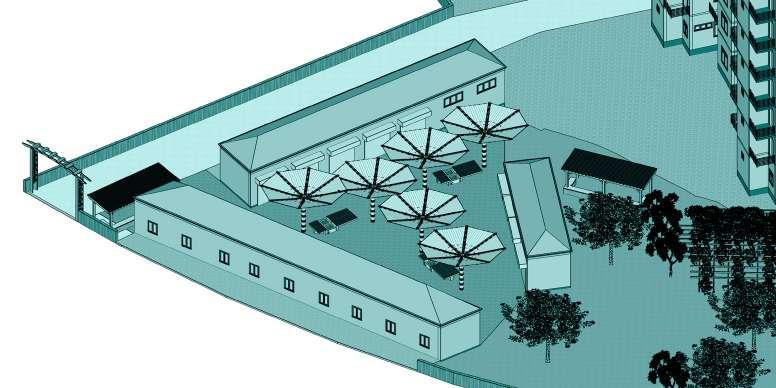
• Spaces required: Cooking area, packing area & washing area.
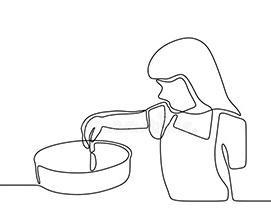
Pottery
• There is a stream which is very close to the site, fertile soil could be taken from there.
• Ground Floor of family units.
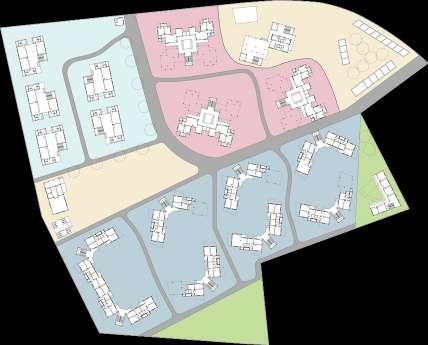
Metal Scrapping & creating metal products
• Since the community here will be majority people who work in the ship breaking yard, they can procure materials from there, and make new products for their living

