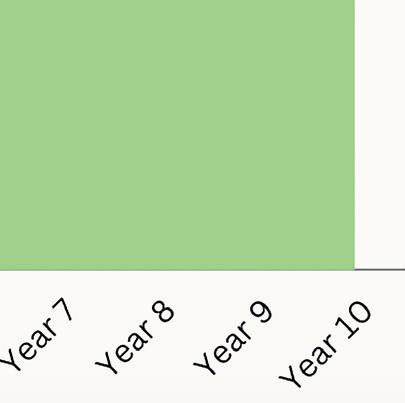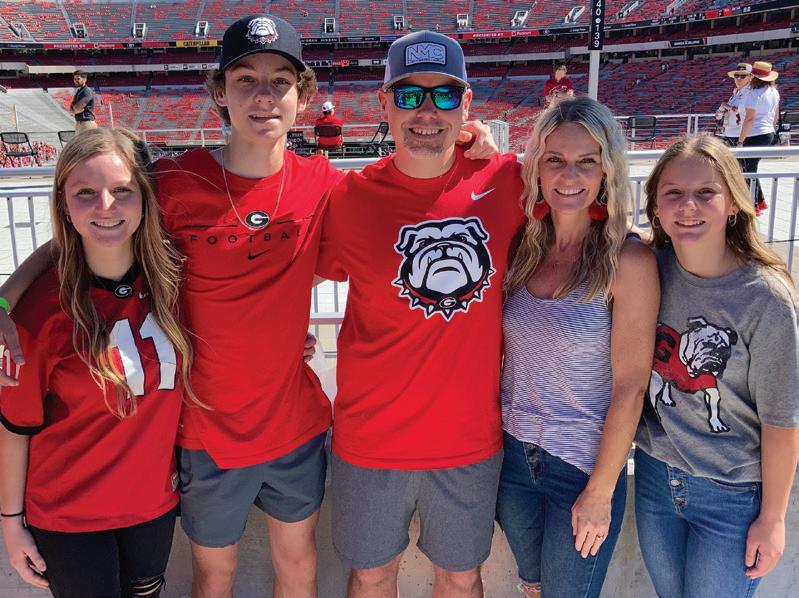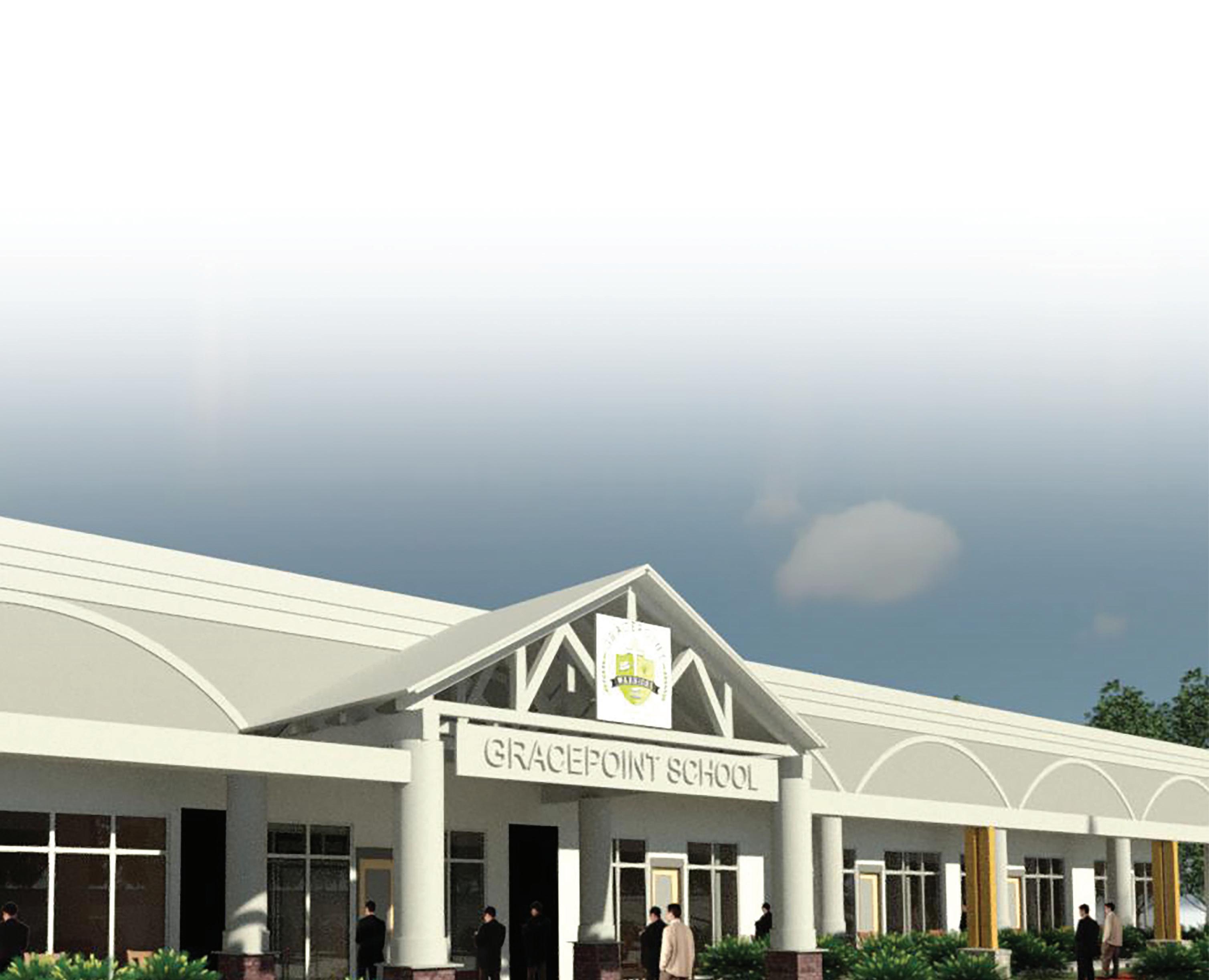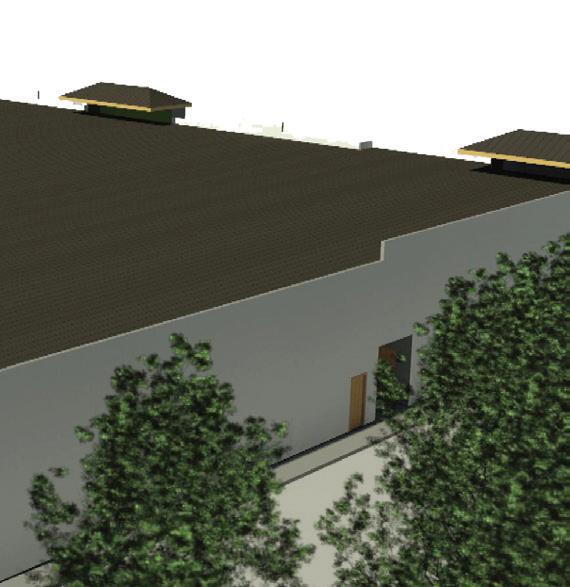
1 minute read
THEplan

PHASE 2 - e Interior Renovation
Advertisement
This move will address a myriad of existing challenge points and provide for the following opportunities:
• Increased square footage of classrooms for multi-sensory learning while maintaining current student-teacher ratios

• Designated indoor eating space
• Indoor PE/gymnasium
• Two division speci c science labs
• Training area for teachers and educational opportunities for parents



• Welcoming Front Lobby and Dedicated of ce space for administration


• Large area to accommodate all students and staff for chapel, worship and family gatherings and events


This new facility will increase the typical student classrooms size, add a STEAM classroom while also increasing the square footage of the art and music classrooms. In addition, there will be two Speech Language rooms, a middle school “hangout” room, and a GRACEPOINT News-technology lab. The children can spread out and learn to read, write, and decode. They can also celebrate all of their creative dyslexic strengths like never before in unique designated spaces.











