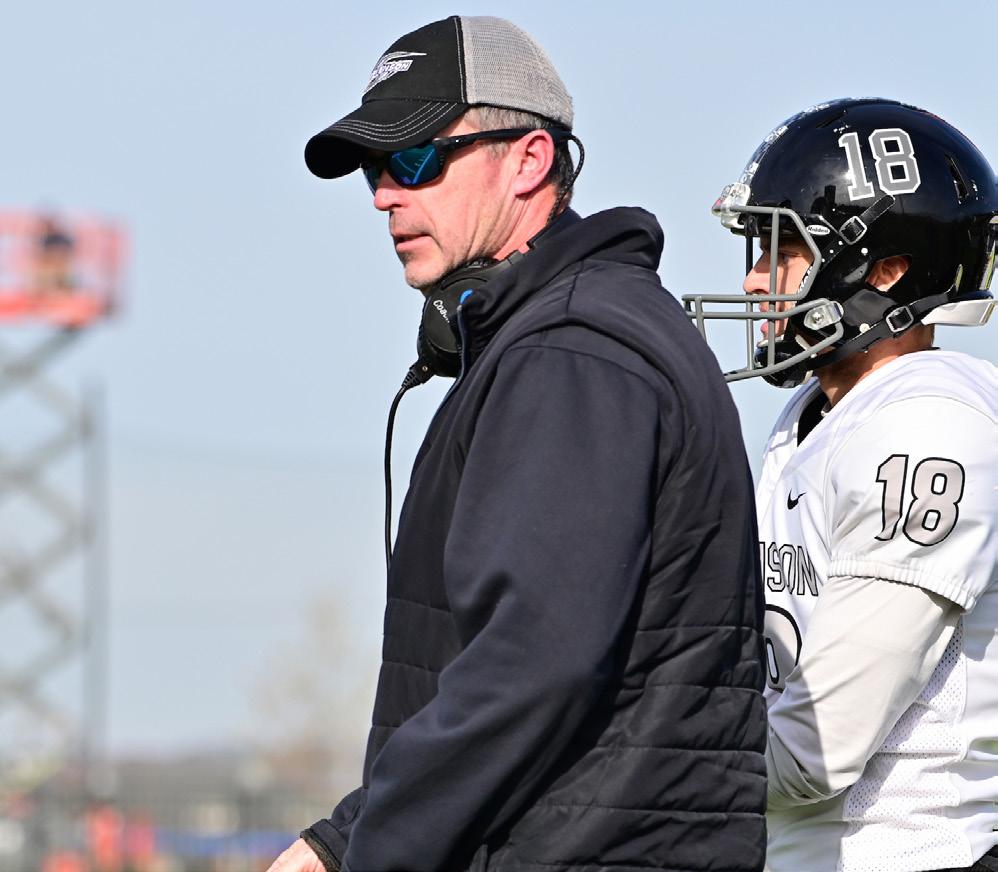
5 minute read
FACILITIES
MUSTANG STADIUM
TREMENDOUS FACILITY
Advertisement
THIS STADIUM IS REALLY, REALLY SPECIAL.
- JOHN HARBAUGH, BALTIMORE RAVENS HEAD COACH
To accommodate its growth and expansion, Stevenson University opened its new Owings Mills campus in 2004. Two years later, it acquired the former headquarters and practice facility for the NFL’s Baltimore Colts and Super Bowl champion Baltimore Ravens.
One of the best facilities in Division III, Mustang Stadium was opened in September 2011 and serves as the home for the University’s football and nationally-ranked men’s and women’s lacrosse teams. The multi-million dollar, 3,500-seat stadium was designed by Curry Architects of Towson and built by Howard S. Brown Enterprises. The field level features team rooms for football, field hockey, women’s soccer, men’s lacrosse and women’s lacrosse as well offices for football and men’s lacrosse. Each team room is equipped with their own restroom and shower facilities, LCD televisions with cable, built-in stereos, scoreboard clocks and Internet access. They also feature custom built, hand-stained, wooden lockers personalized for each student-athlete.
In constructing the football team room, the University repurposed the original lockers used by the Super Bowl XXXV champion Baltimore Ravens in what is now the Caves Sports and Wellness Center.
The concourse level has a full-service ticket office and concession stand as well as spacious restroom facilities, team store and security office. The third floor is a 6,400-square foot fitness center overlooking Owings Mills Boulevard complete with state-of-the-art workout equipment, sound system and LCD televisions with cable. There are also restroom and shower facilities as well as office space for a strength and conditioning coach.
The two-story press box features a President’s Suite on the fourth level, complete with theatre-style seating, outdoor patios, two LCD televisions with cable, scoreboard clocks, granite countertops and bathroom tile, buffet and bar service. The fifth floor contains one of the best media facilities in Division III. It has home and visiting coaches’ boxes, home and visiting radio booths, television suits, video production room and space for general media and game day administration. The stadium includes 204 reserved seats and general admission seating for over 3,000 fans while the field boasts a synthetic, environmentally responsible, eco-friendly FieldTurf surface and state-of-the-art scoreboard with programmable team names, statistical displays and penalty time. In its first year, the stadium hosted the Baltimore Ravens, the Ed Reed Football Camp and the Baltimore Touchdown Club Senior All-Star Game.
“Tremendous facility,” said Baltimore Ravens Head Coach John Harbaugh. “This stadium is really, really special. I know the indoor, what they have is really neat. They’ve just done a great job with their athletic facilities.”
The Ravens occupied the facility from 1996-2004 upon their arrival from Cleveland. The complex was originally built by the Baltimore Colts in 1979 and served as their base of operations until 1983. After the Ravens’ moved down the road to “The Castle,” the complex was purchased by Stevenson University in 2006 for use by the school’s growing athletics department.

CAVES ATHLETICS COMPLEX
Caves Athletics Complex is a modern facility serving the needs of the University’s 700-plus student-athletes and the general student body. Facilities include the Caves Sports and Wellness Center, Owings Mills Gymnasium and Stevenson Stadium. The Caves Sports and Wellness Center is a 60,000-square foot facility that features a fully-equipped fitness center, athletic offices, athletic training rooms, team rooms for baseball, women’s soccer and softball as well as a racquetball court. The building also boasts The John L. Stasiak Academic Link, a student lounge, computer lab, classrooms and a Wellness Center for medical and counseling services.

GREENSPRING TENNIS COURTS
Stevenson University’s tennis teams call the tennis courts at the Greenspring campus home. Greenspring Tennis Courts have hosted several CAC Tournament matches the past few seasons along with the Mustang Open, a USTA-sanctioned event.

REISTERSTOWN SPORTSPLEX
The Reisterstown Sportsplex is Baltimore County’s premier sports facilities. Home to the men’s and women’s ice hockey teams, the Sportsplex houses a 200 x 85 foot NHL ice rink and a 180 x 80 foot indoor soccer/lacrosse field with state of the art artificial turf.
ATHLETIC FACILITIES

WEINBERG-FINE STADIUM OWINGS MILLS GYMNASIUM

Weinberg-Fine Stadium, the place softball calls home, is a fenced stadium featuring in-ground dugouts, inning-by-inning scoreboard, press box and stadium seating for 275 spectators.
PINEY BRANCH GOLF CLUB
Piney Branch Golf Club, the home of both men’s and women’s golf, features a Championship 18-Hole, Par 71, 6,870 yard course located in the beautiful rolling countryside of Northwest Baltimore County, Maryland. Opened in August 2010, Owings Mills Gymnasium is a 38,000 square foot facility designed as a “pit” style building that includes individual team rooms for basketball and volleyball.

TRAINING ROOM
In addition to the main training room and offices, the area features a rehab room, a hydro-therapy room that features a SwimEx model 700T for non-weight bearing rehabilitation and a Polar Plunge tub for cold

SUGAR FIELD
Sugar Field, home to the baseball team, is 320 feet down the left and right field lines, 375 feet in left and right center and 385 feet to centerfield. The University added 45-foot covered dugouts and a 32-foot press box.
WEIGHT ROOM
The third floor of Mustang Stadium is a 6,400-square foot fitness center overlooking Owings Mills Boulevard complete with state-of-the-art workout equipment, sound system and LCD televisions with cable. There are also restroom and shower facilities as well as an office for a strength and conditioning coach.
BEACH VOLLEYBALL COURTS
Located adjacent to Mustang Stadium, Stevenson opened its beach volleyball courts in the spring of 2016. Featuring four NCAA-regulation courts, the facility is home to men’s and women’s beach volleyball.


OWINGS MILLS EAST
A 100+ acres of additional athletic and recreational space has sprawled to life on the newly developed Owings Mills East portion of our Owings Mills Campus. New athletic facilities include soccer, lacrosse, field hockey, baseball, softball, and a new track and field complex.









