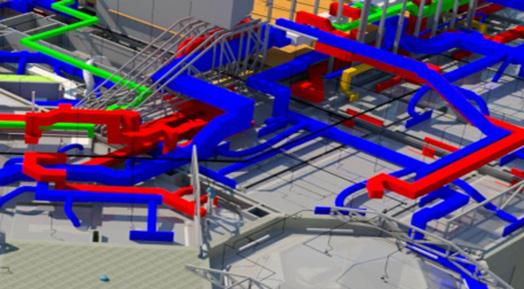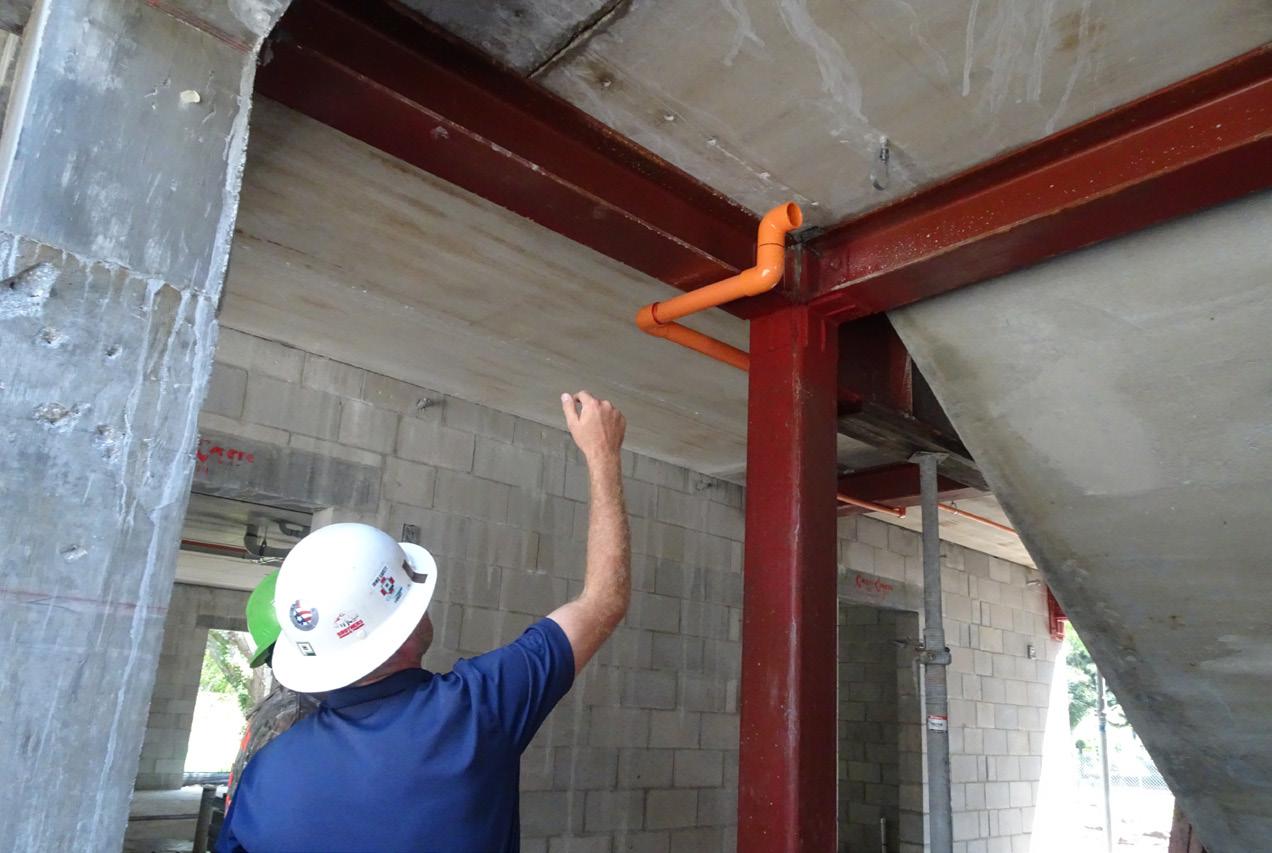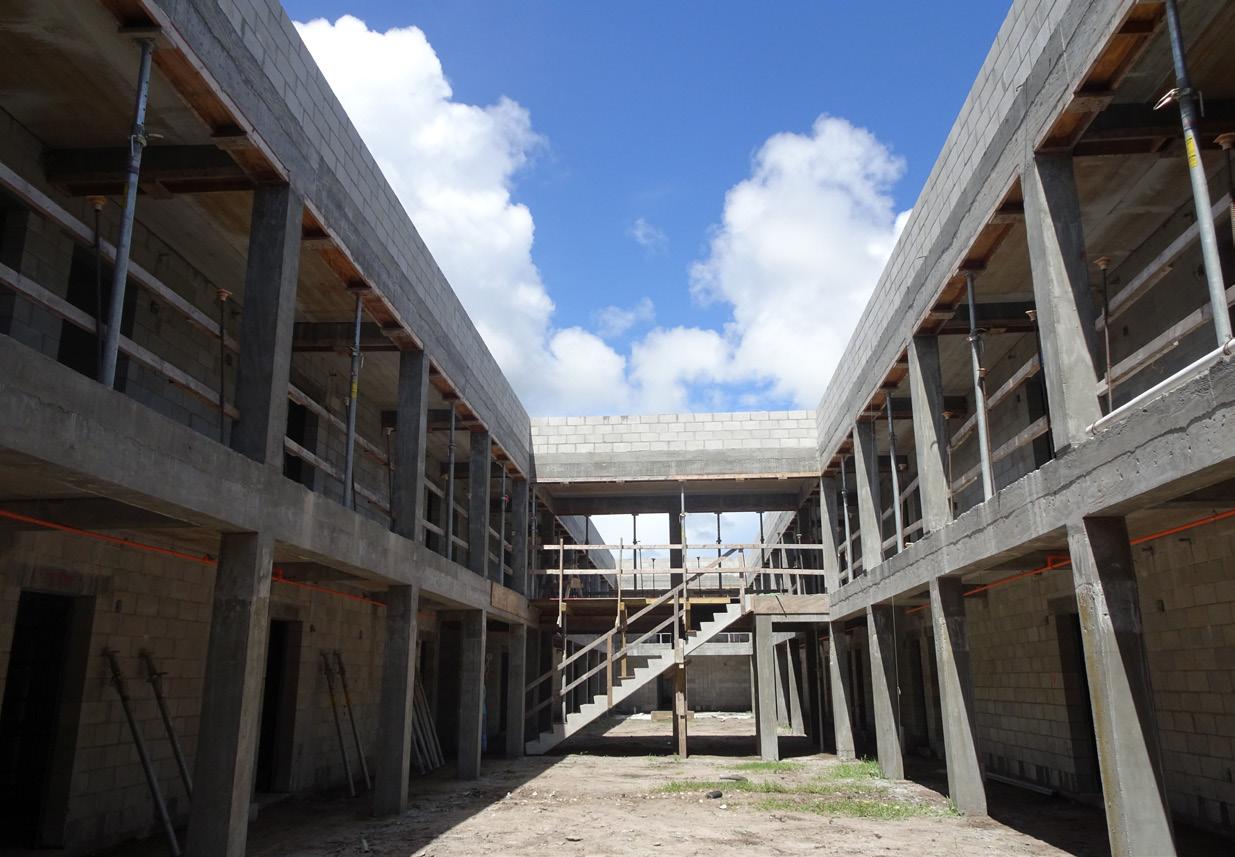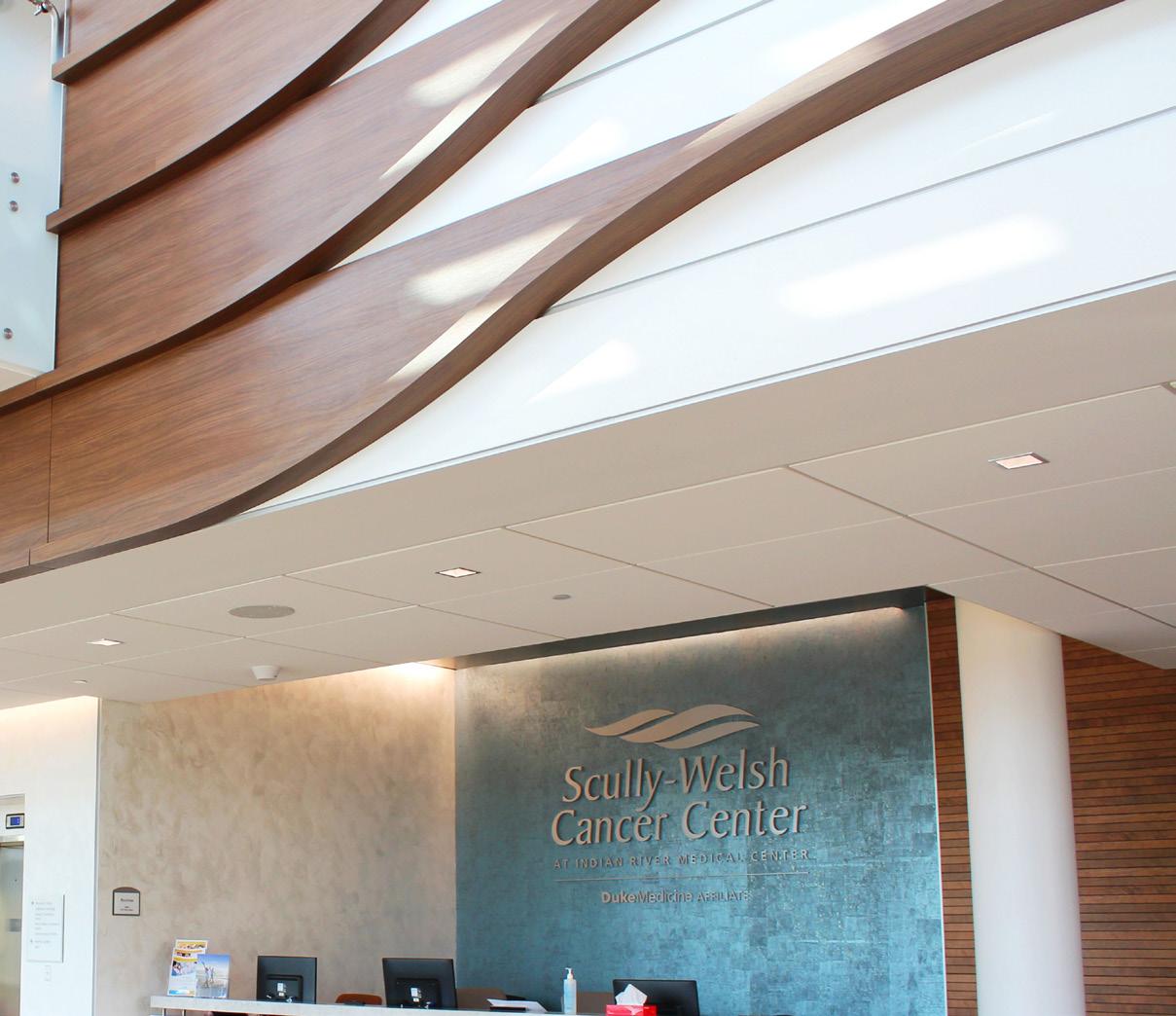
6 minute read
SIMILAR FEATURES
Natural Lighting Connect With Recreation



Design Elements
Healing Garden
Natural Lighting
CLIMATE CONTROL & AIR QUALITY
SCULLY-WELSH CANCER CENTER



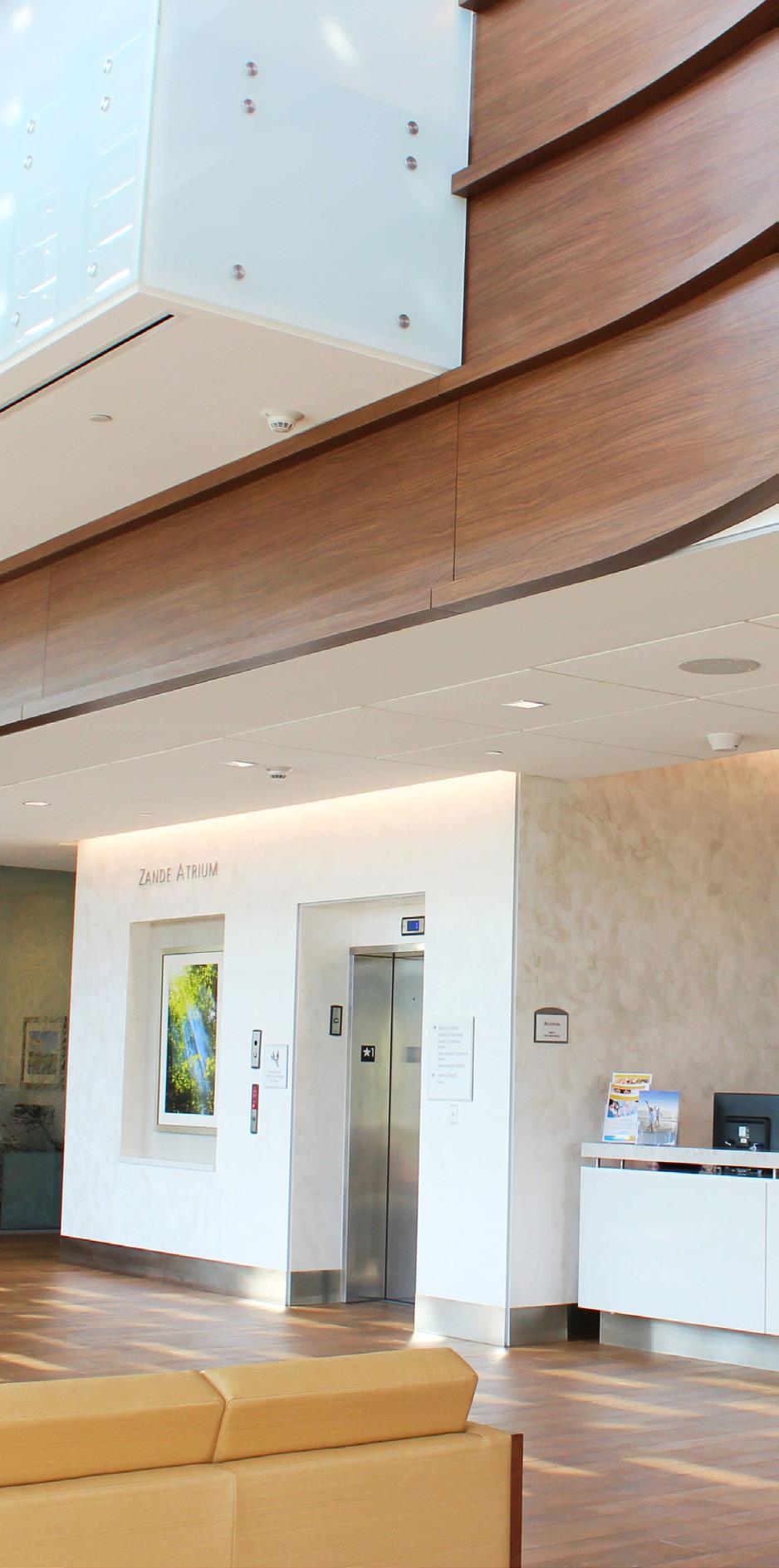
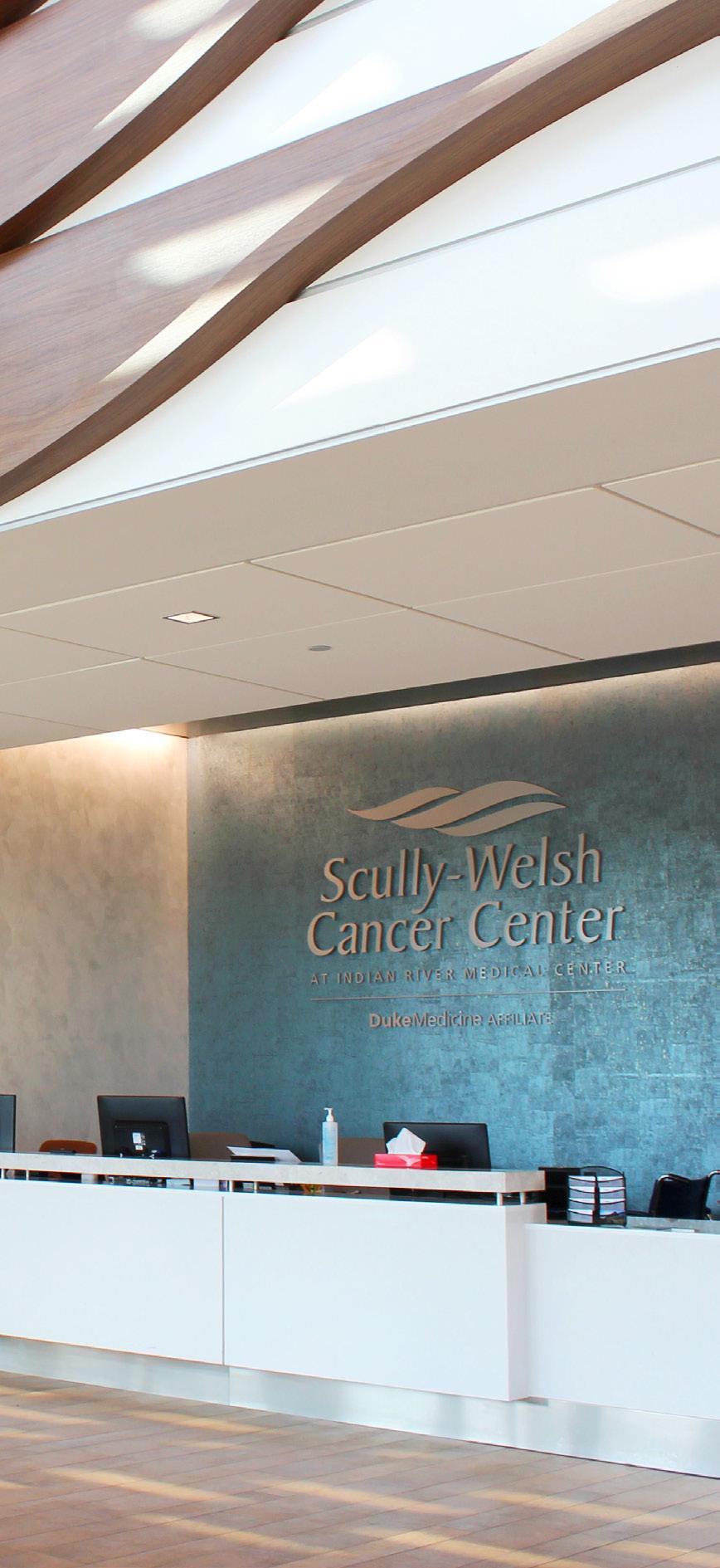
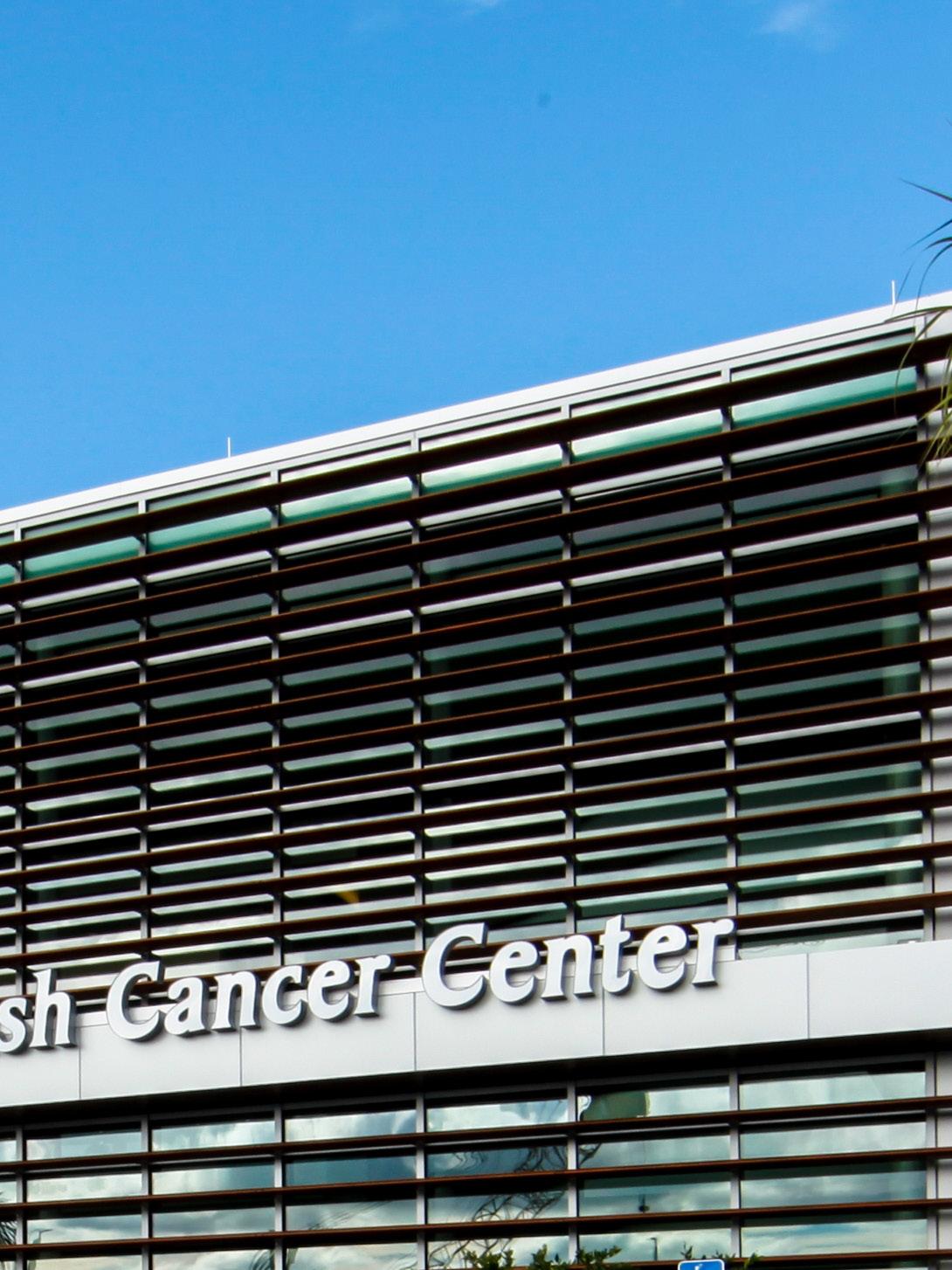
Grove Xxiii

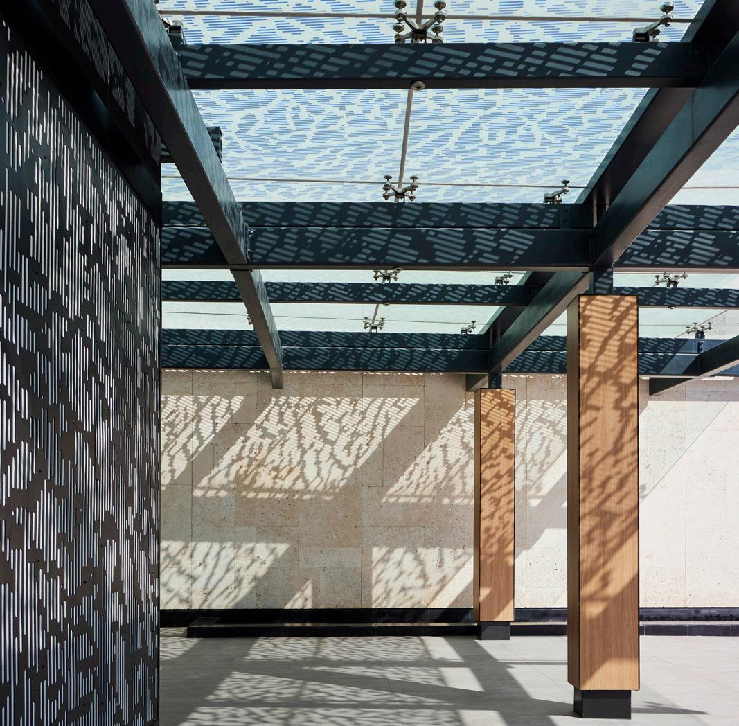
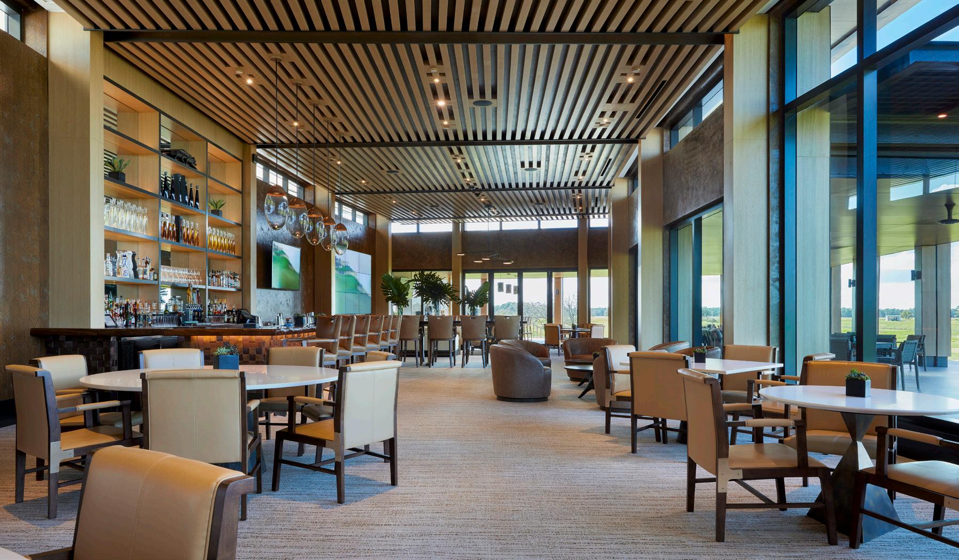

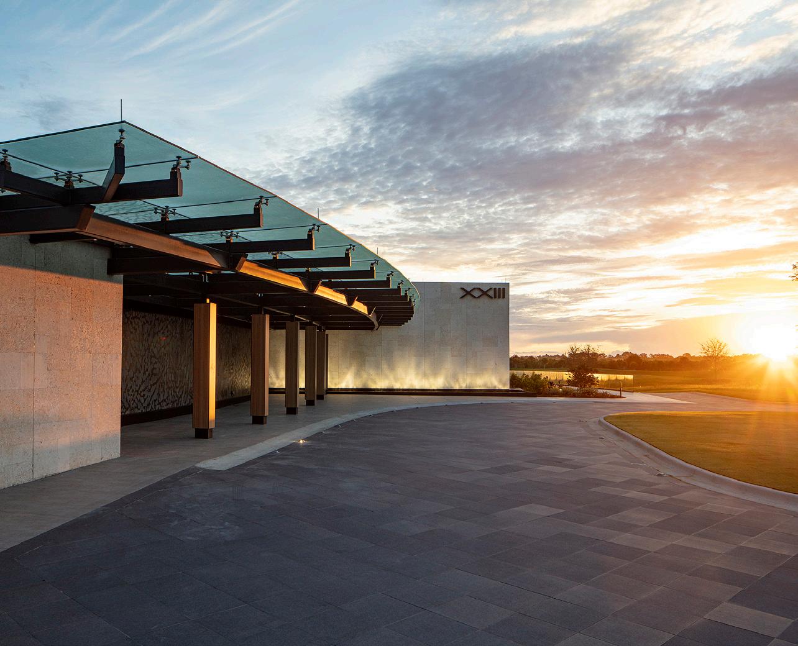




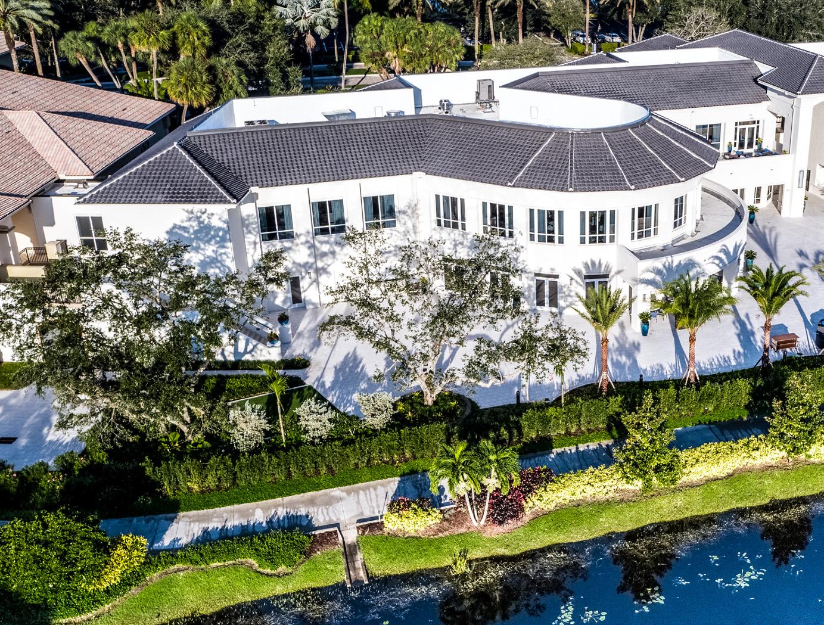
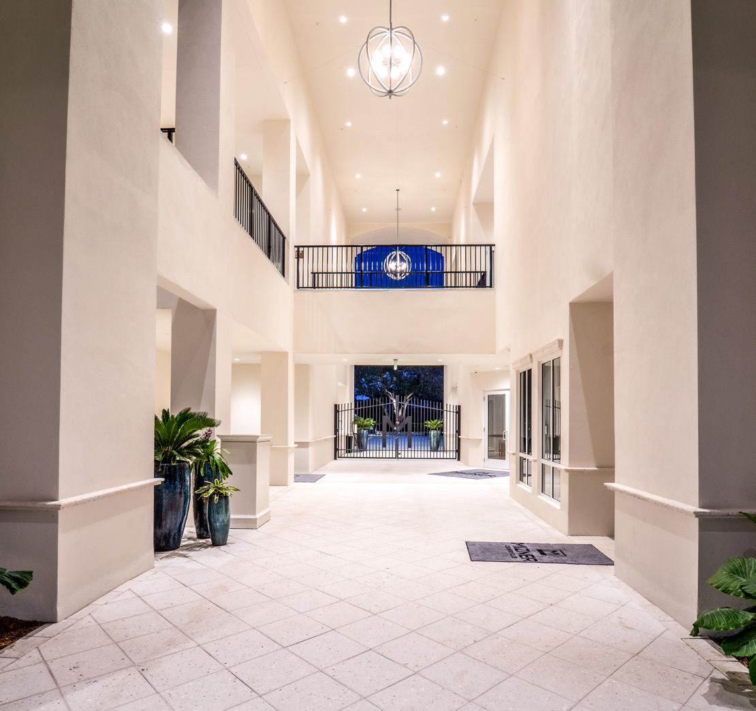

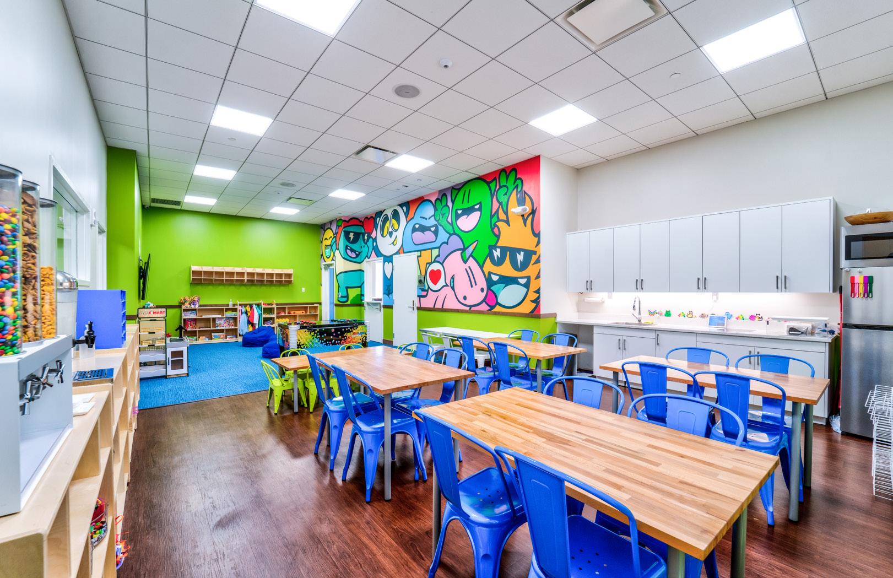
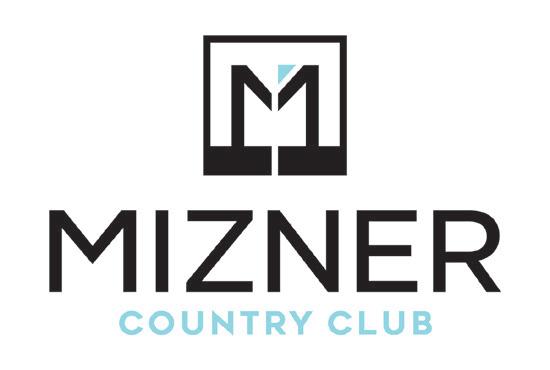


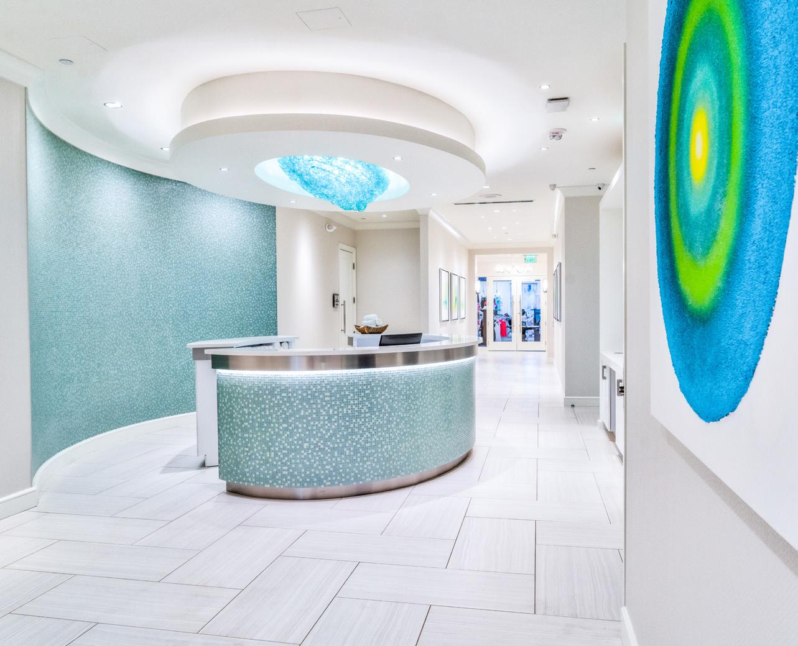





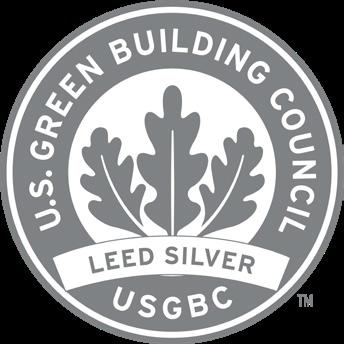
Design Elements
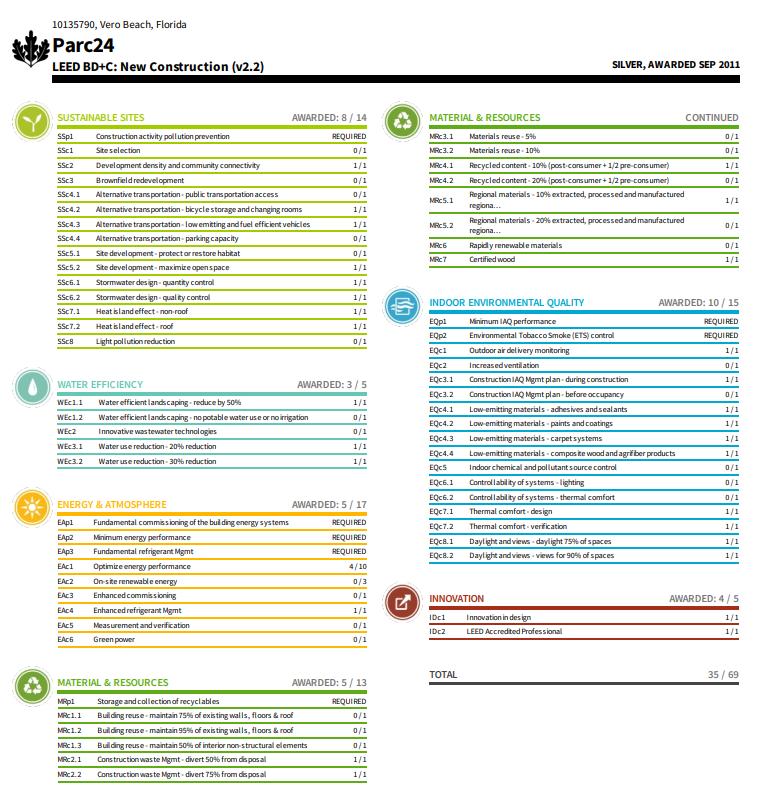

ROOF TERRACE LEED BUILDING

LIGHTING

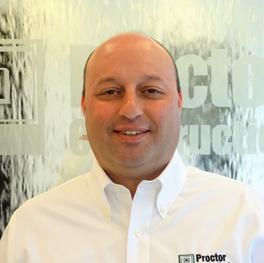

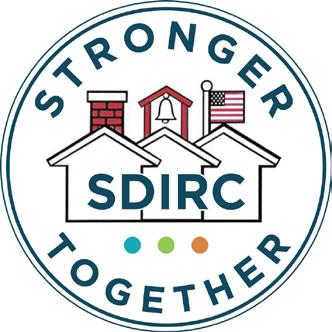
DESIGN ELEMENTS LEED LIKE SAFETY & SECURITY
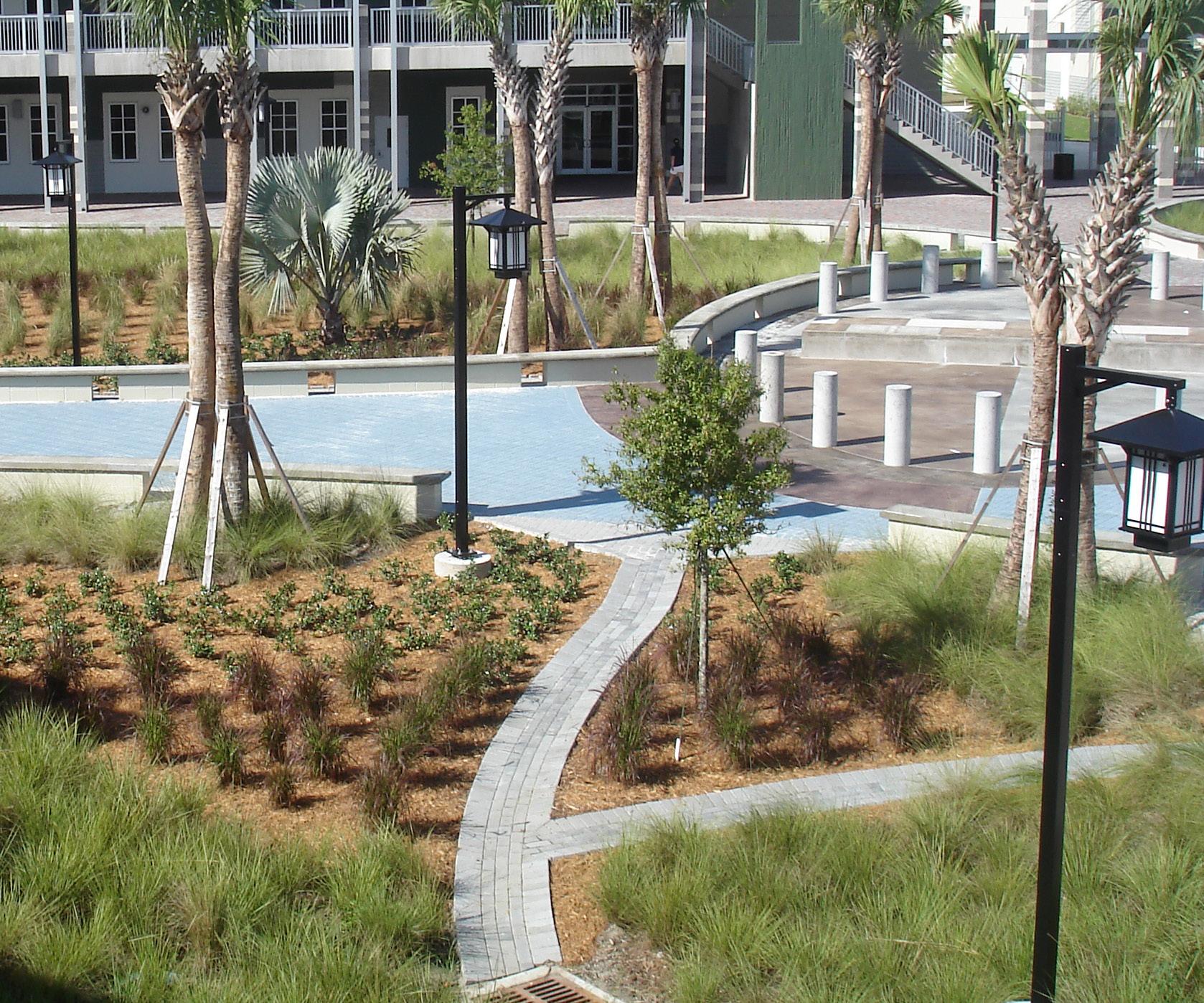


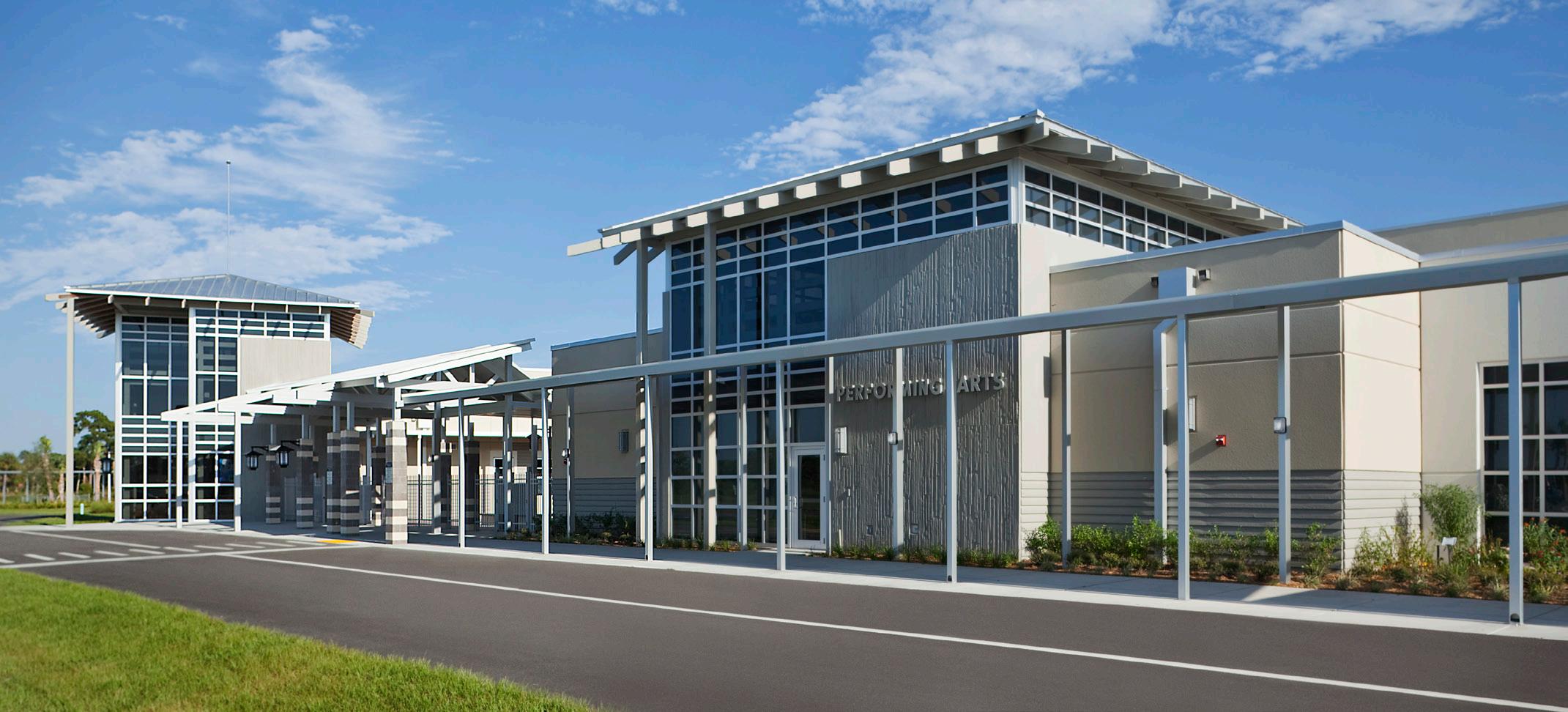

Sebastian River High School

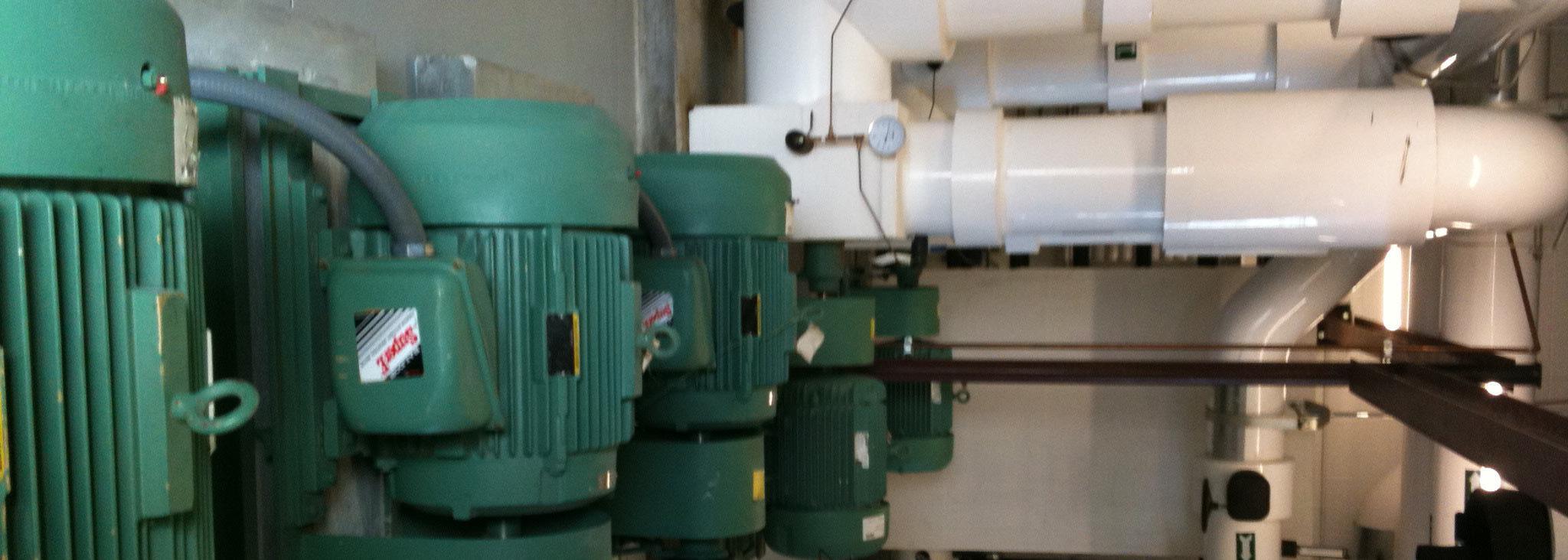
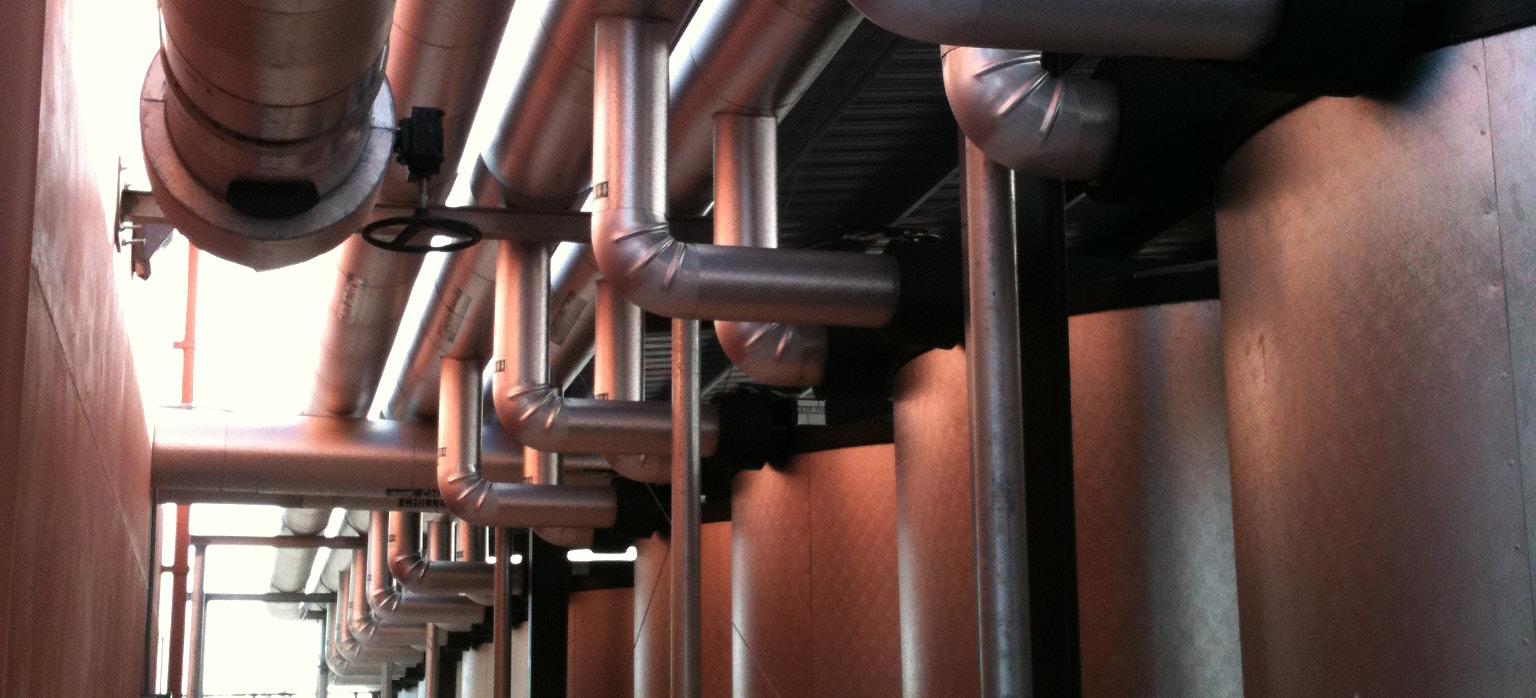


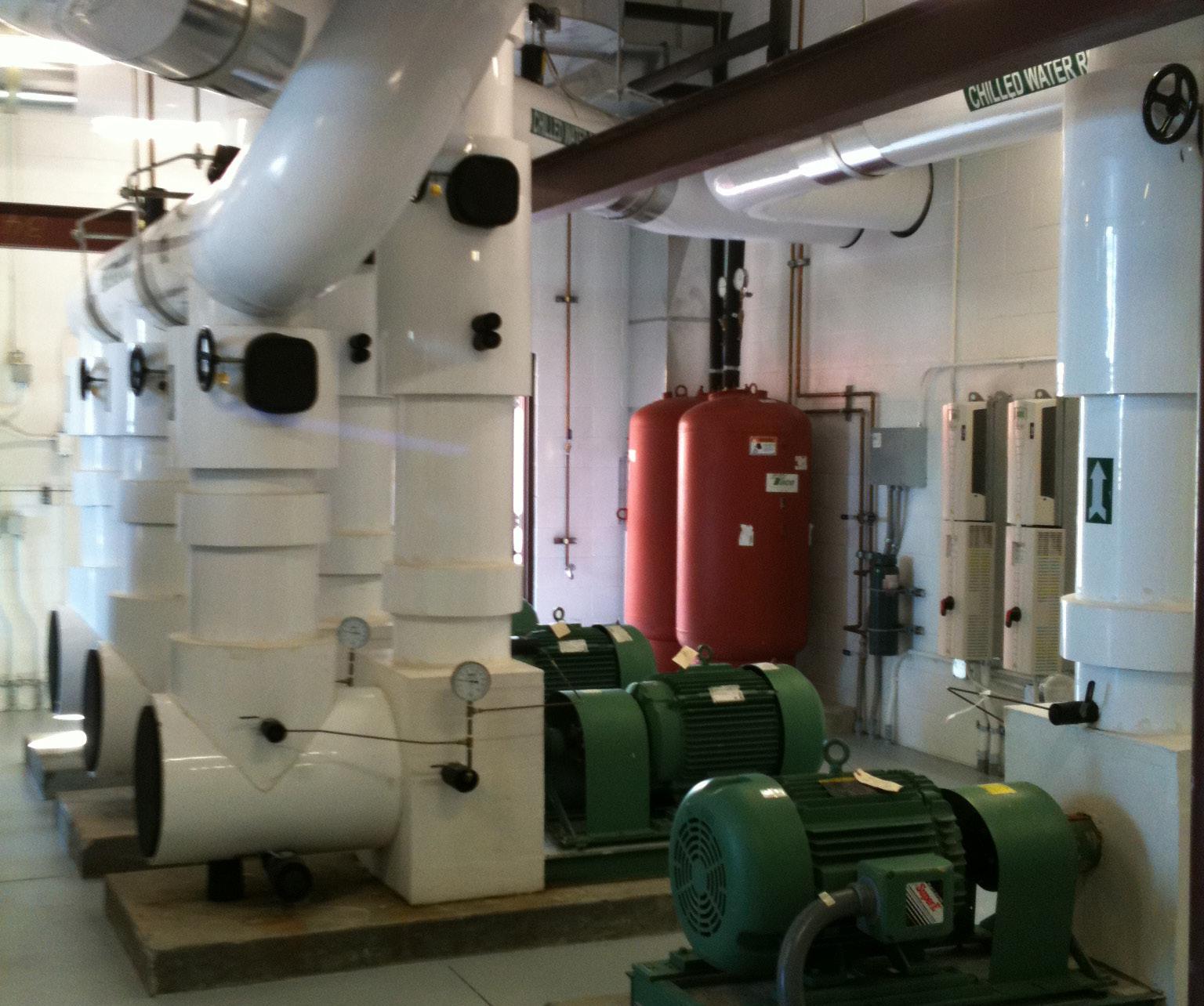
SAILFISH POINT
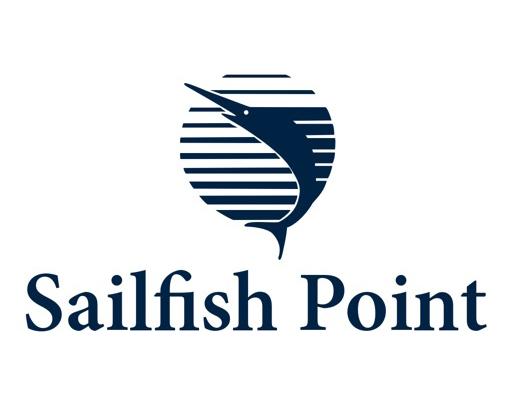
DESIGN ELEMENTS
BALANCING CONDITIONED AIR
LIGHTING
OCCUPIED SITE
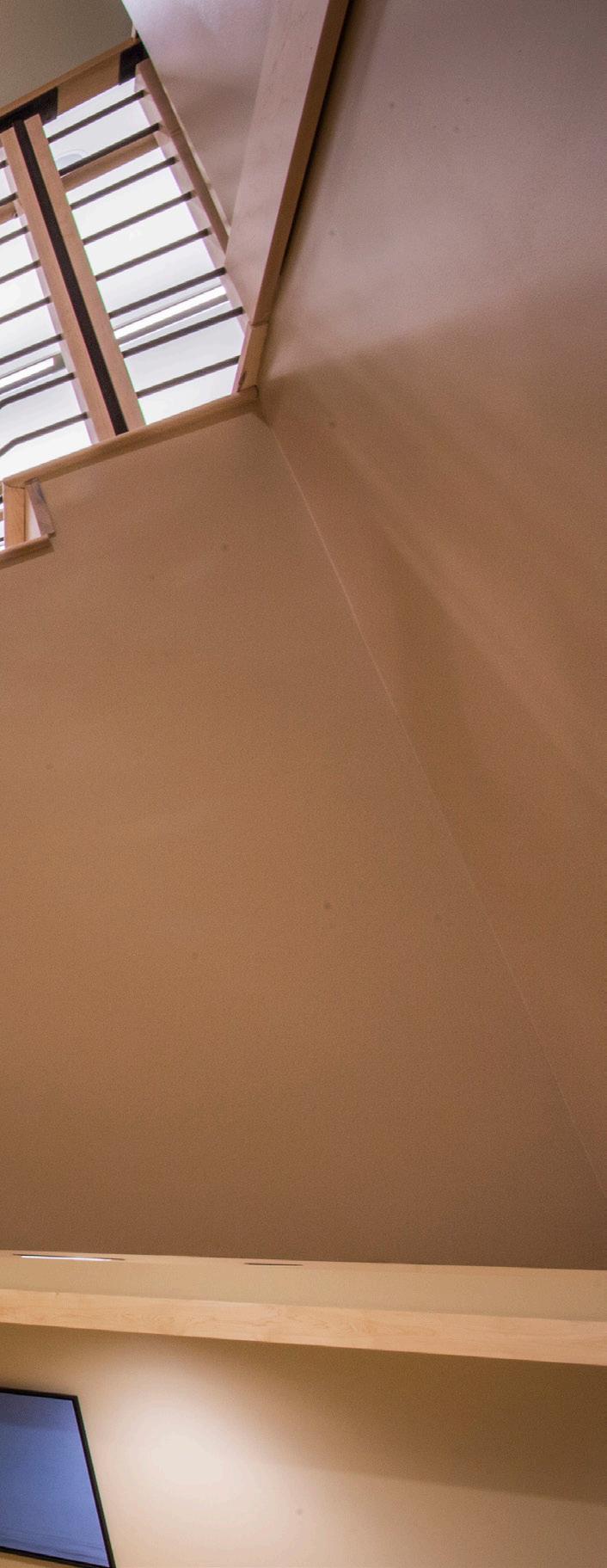
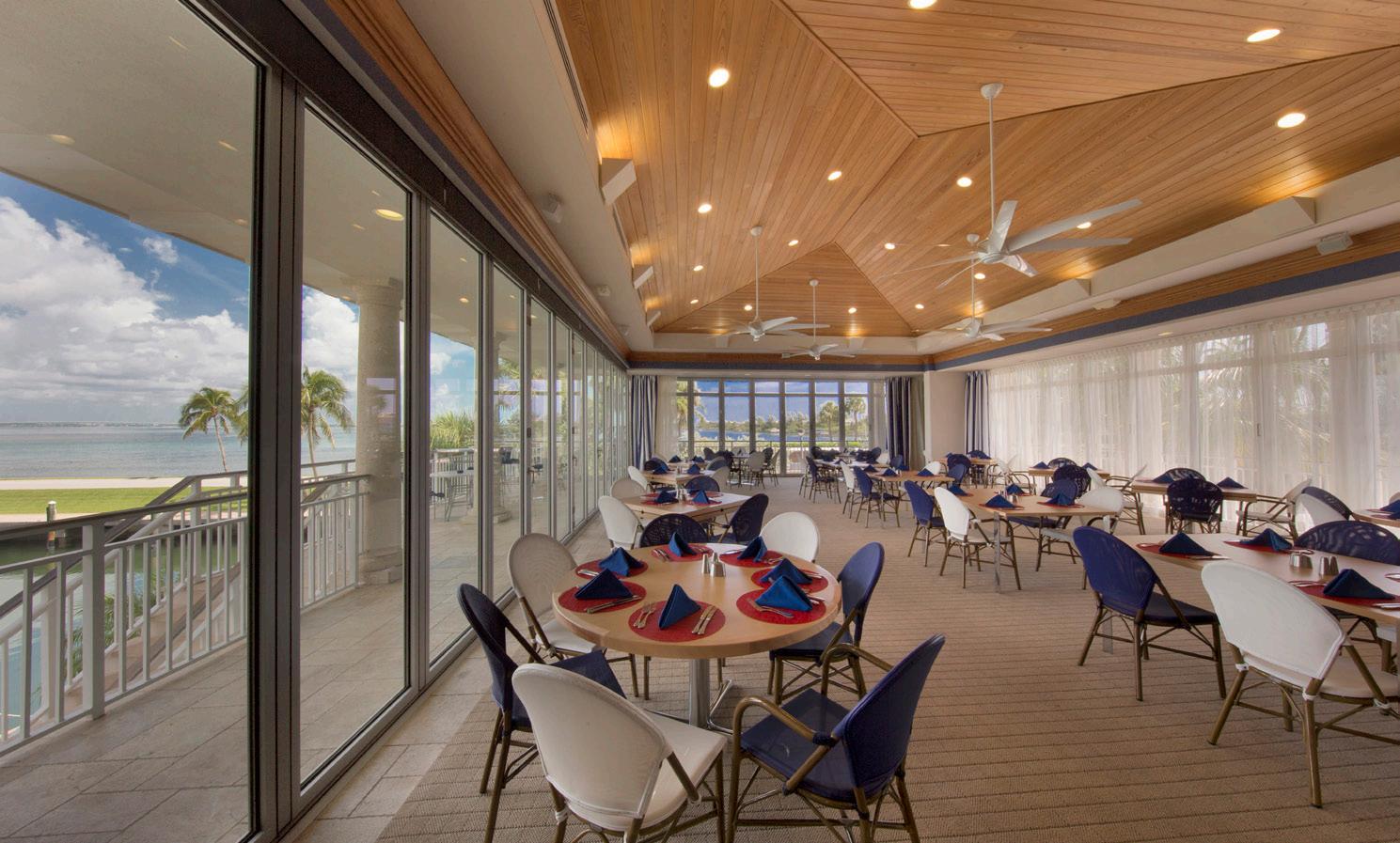

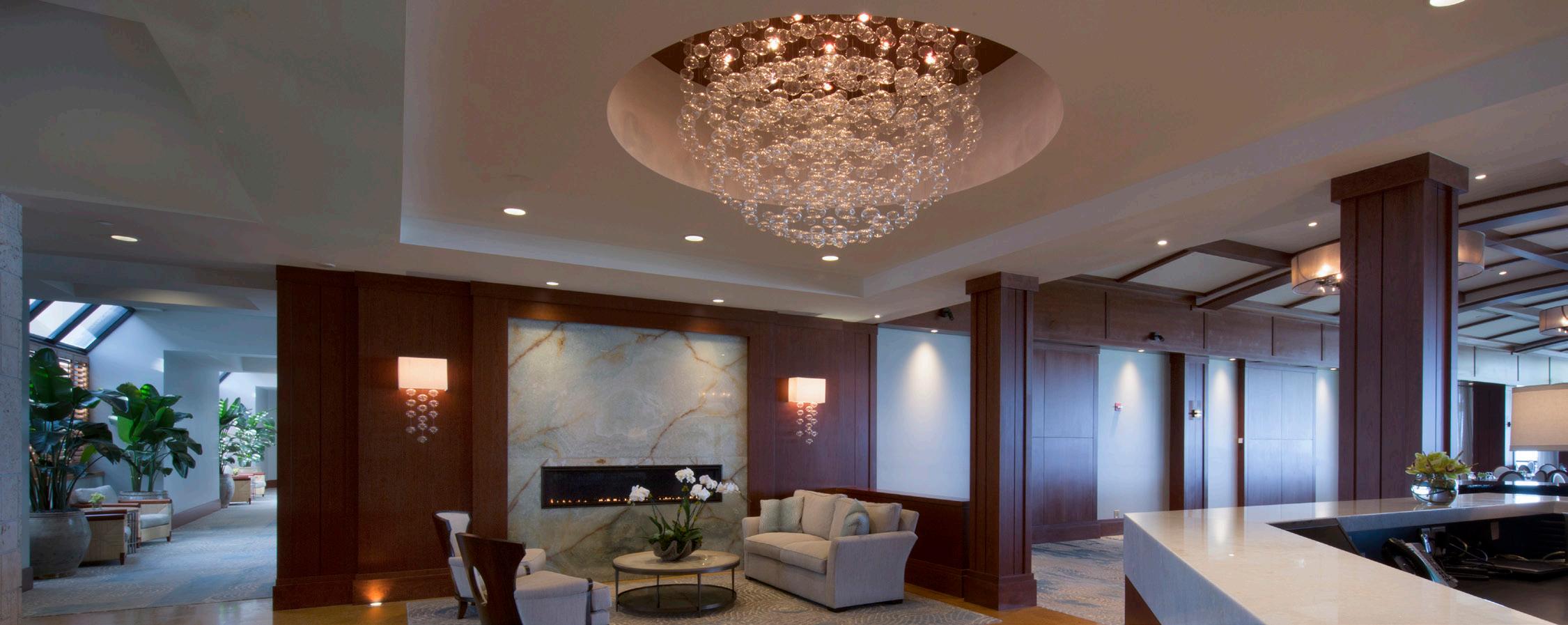
Jensen Beach Elementary

DESIGN ELEMENTS
EDUCATIONAL
SAFETY & SECURITY
OCCUPIED SITE |
CONSTRUCTION THEN DEMOLITION
TRANSITIONED STUDENTS INTO THEIR NEW SCHOOL MIDYEAR
THE GRIFFON | ACTS

DESIGN ELEMENTS
COMPLEX LOGISTICS
SAFETY & SECURITY
OCCUPIED SITE
APPROACH & METHODOLOGY
The front end of the project is where we shine and it is the most important part in order to drive and meet the schedule. In this section you will see that Proctor Construction Company is an innovative company constantly looking for ways to be more effective in delivering our clients projects on time and on budget. We have heavily invested in various technologies that in turn provide a more efficient preconstruction and construction process. Our team leverages Procore, StarBuilder, on screen take-off, BuildingConnected as to benefit the projects.
The following will outline Proctor’s approach to the scope of services and our understanding of our client’s needs. Proctor Construction Company has a glowing track record as a proven CM at Risk Contractor and has ALWAYS delivered projects on time, within budget and most importantly without any incidents.
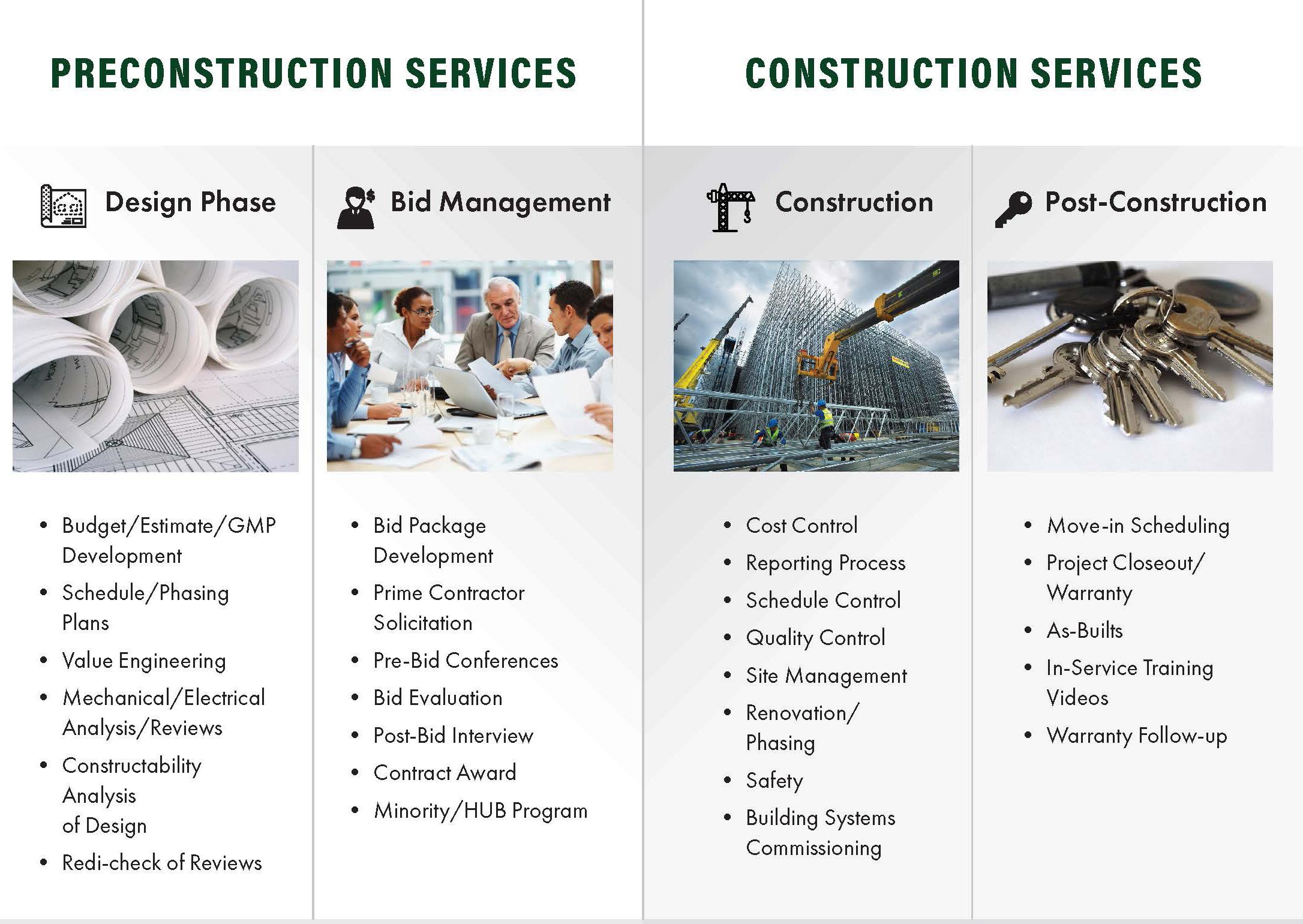
Approach
Proctor Construction Company’s approach is to become an extension of your staff and work as a team to in order to achieve our collective goals. One of the very first things we do is schedule a “Kickoff Meeting”. This is a face to face meeting with Owner, Architect, Engineer and Proctor Construction Company. The first objective is to fully understand the Owner’s priorities, needs and expectations and rank them in priority. We want to be able to focus your financial resources on the right priorities.
Once the priorities are set, Proctor Construction Company works with the Allied Works in order to get you everything you want within the budget. We focus on the level of finishes, systems, amenities, and construction systems. Proctor Construction Company will review lessons learned and acceptable value engineering opportunities from previous experiences and historical cost data to assure we are achieving the most cost-effective structures, final products and finishes. As part of the team, we continue to assist in analyzing the design and add to the refinement of the documents. Proctor Construction Company will be pricing the job throughout the process to confirm we are maintaining the design requirements while keeping a firm grasp on the budget. This is all done through a series of estimates: (schematic estimate, DD estimate, CD estimate, GMP).
Schematic Design Estimate
Proctor Construction Company works with the Design Team to develop an estimate based on the most basic drawings, sketches and concepts. This estimate will be based on our 47 years of historical cost data and current market conditions. This schematic estimate checks to make sure the design is tracking within budget and keeps the architect from wasting precious drafting time designing a building that does not align with the budget. We want you to get the value for your dollars.
Design Development Estimate
During the Design Development Phase, Allied Works will be developing the drawings to a level of completeness that will allow Proctor Construction Company to in turn send the drawings to our broad database of subcontractors for their input and confirmation that the design is progressing in line with the budget. The design development process can be used to make sure the finite details required by the Design Team are implemented into the documents. Proctor Construction Company will also continue to develop the bid and scope packages and confirm the list of interested qualified subcontractors in an effort to bring the most costeffective solution to the project.
Once the Design Development estimate is completed, Proctor Construction Company will schedule a workshop with the Owner and Design Team to review the costs and determine once again if the design is in line with the budget and meeting all of your expectations.
Construction Documents Estimate
Once the Allied Works completes the construction documents, Proctor Construction Company will schedule pre-bid conferences with the various trade subcontractors and distribute detailed scopes of work, project manual, drawings and specifications. Once the bids are received, Proctor Construction Company will review the bids for completeness and develop bid-leveling sheets to share with the team. These bid leveling sheets will communicate to the team the level of subcontractor participation and the estimated cost per discipline.
Guaranteed Maximum Price
Based on the accepted value engineering and incorporation of any comments the Architect will then finalize the Permit set of documents. Proctor Construction Company will validate the final values per discipline and establish the Guaranteed Maximum Price (GMP). We will issue our list of subcontractors for recommendation to award. Once the Guaranteed Maximum Price (GMP) is established, we will proceed to construct the project under the requirements of the agreement. If the memorialized scope of work does not change Proctor Construction Company will build the project as agreed. If the scope changes due to some condition such as an owner required change, unforeseen condition, weather or some other unknown anomaly, we will evaluate and provide documentation indicating the scope and cost of the change along with any potential schedule impact. We will give the owner ample time to review and make a decision regarding the change. This process is tracked using our jobsite management tools.

CONSTRUCTION APPROACH & METHODOLOGY
Proctor Construction Company’s methodology and approach to Construction Management begins in a project specific sequence with particular emphasis on teamwork. Our team will focus on the following project stages and develop a specific approach to your project in order to meet and maintain the budget and schedule:
The process begins with coordination meetings in order to determine the allowable sequence of scheduling. These coordination meetings will include all required team members, our project team and any subcontractors and/or consultants that may be required for the project. Progress meetings will occur as required in order to maintain the schedule and identify any potential issues before they happen. In addition to having a detailed understanding of the project scope, we will facilitate budget expectations and discussions of any potential construction challenges.
This schedule will also include submittal, review and approval of all material. Each item to be incorporated into the workload will have these activities added to the schedule. There is also a duration for fabrication and delivery of the material, which the subcontractors are asked to provide input in the initial schedule meeting. These durations will be included within the review/approval activities and produce a date for the material to be on site. These activities are updated weekly in order to track all material deliveries which allows for real time tracking in order to ensure delivery dates are met. If the update shows negative impact to the schedule, we will work with subcontractors, vendors, and suppliers to improve the dates. The schedule process described above allows for immediate updates and control of the project on a daily basis.
Quality Assurance
Quality assurance affects the project positively if done diligently. Quality assurance starts during the preconstruction phase and through BIM modeling (See Figure # 1).
1. The 1st phase of quality starts with subcontractor prequalification. “Hire qualified subcontractors”. The qualification process evaluates trade contractor’s financial resources, in-house capabilities, current workload, insurance quality, track record and reference checks. Once the subcontractors have passed the qualification, process the initiative is to achieve complete buy in with the team members/subcontractors, which involves reviewing the project scope of work with each individual team member/subcontractor. This includes review of submittals, schedule and work sequence.
2. The 2nd Phase of quality control is pre-installation meetings. These meetings are to assure the team understands the plan prior to execution. During this time frame, we are performing clash detections for the major structural components and the Mechanical, Electrical, Plumbing and Fire sprinkler systems (See Figure # 1).
For example, the illustration (Figure #1) represents a complicated duct work system that was built virtually to identify any conflicts prior to constructing in the field. The “red” ductwork represents a conflict with the existing “blue duct”. This ductwork was coordinated with all trades and allowed for an efficient installation and no cost impact to the project.
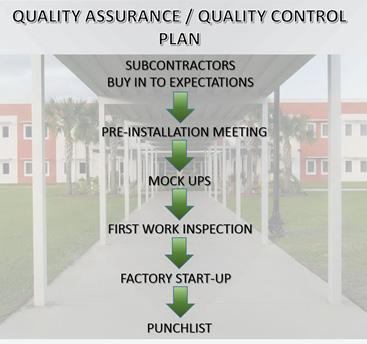
3. The 3rd phase is mock-ups. Mock-ups allow the subcontractor and Owner to understand and set expectations.
4. The 4th phase is “first inspections”. First work inspections insure the team has a complete grasp of the work and has started the implementation of the work correctly. This phase also continues with daily inspections by Proctor Construction Company’s field staff to ensure continued compliance and provide support as needed.
5. The 5th phase is factory start-up, which ensures prior to operation of the system all required protocols are followed.
6. The 6th and final phase is to insure proper operation and manufacturer conformance through the punch process to prepare for project commissioning. Proctor Construction Company’s staff will verify that any required corrective action has been mitigated.
Proctor Construction Company maintains quality on all our projects through our 100% on site Supervision policy. No work is performed without our supervision on site and our QA/QC procedures stated above.
We strive to ensure that the desired function of the facility is not lost through the process. From preconstruction, through the construction phase, to project completion and turnover we implement realistic goals and manage expectations.
