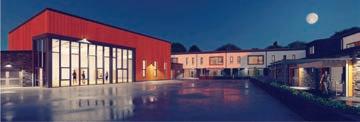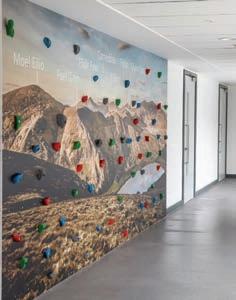
2 minute read
School case study
MOUNTAIN RESCUE
A modern school that fits into its natural Welsh environment proved a successful project for GAI member, JTL Hardware
Advertisement


Schools may have been disrupted by covid lockdowns but this didn’t stop a state-of-the art primary school in Wales openings its doors for the start of this academic year.
Ysgol y Garnedd is a new £7.8m school in Bangor forming part of Gwynedd Council’s 21st Century Schools Programme – a £12.7m project to review primary education in the town.
Although the old building was homely and familiar, it was oversubscribed and no longer fit for purpose so Ainsley Gommon architects and Read Construction created a BREEAM Excellent facility adjacent to the school. The old building was demolished and made way for a sports field and car park.
The new 420-place school has been designed as a modern, well-equipped facility providing fourteen classrooms – named after well-known mountains of Snowdonia – two ALN classrooms, a nursery, a Cylch Meithrin and a large hall, along with a number of other different teaching spaces, staff and administration areas. A central courtyard creates a safe space to play for the younger years of the school whilst the older pupils have a larger space to the north, and both areas benefit from passive supervision.
Although contemporary, the building has been designed to sit comfortably within its semi-rural landscape. Materials have been chosen through careful study of the locale and a consideration for buildability. Local stone forms some elements of the facade and boundary walls providing a grounding in terms of its geological context and an architectural similarity to the buildings of the area. Metal coated composite panels break up the mass of the building and articulate elements such as windows and separating floors.
The new school targeted a BREEAM Excellent rating as a Welsh Government funding requirement. The sustainability strategy minimises the energy demand and includes a number of renewable energy sources which will reduce the development’s carbon emissions, including roof mounted photovoltaic panels and a heat exchanging passive ventilation system.
The school was constructed from a steel frame structure with composite insulated metal cladding panels to the majority of the walls and roof. Small sections of stone clad walls.
GAI member, JTL Architectural Hardware worked closely with Ainsley Gommon Architects and Read Construction to develop a specification for a stainless steel range of door hardware suitable for a school environment, with a 25 year guarantee. n
Ysol y Garnedd combined contemporary design and sustainability with the geographical setting










