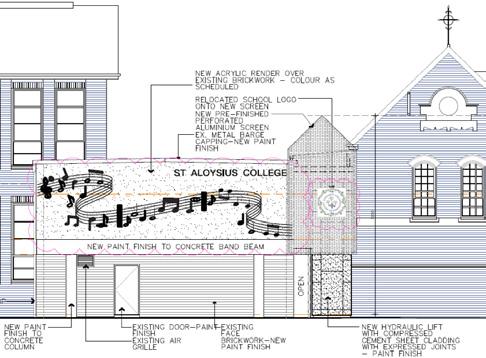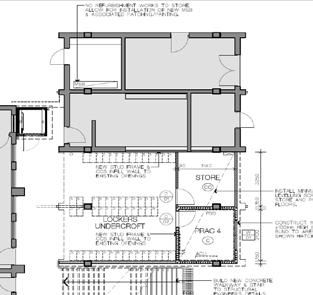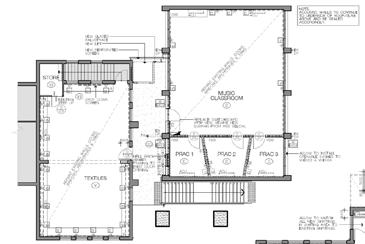
1 minute read
Development Plans
Facilities Update 2018
Over the past few years visitors to St Aloysius have commented on how much work has been done around the College and how the enivornment has improved since previous visits. We are very proud to confirm that these reactions will continue to be the norm as Stages 1-4 of the College Masterplan, completed in August 2017, have been approved, works scheduled and completion planned by the end of July this year.
Advertisement
These works relate to what was known as Physics 11, which as the name suggests was an old science laboratory, and Arts-11 and Arts-12, rooms which have been used as Music Practice areas for a number of years.
Moving forward these rooms will become a Music Centre (incoporating 3 practice rooms) and a Textile Design speciailist classroom respectively. This will allow the College to have dedicated, modern facilities located in a single area of the College grounds improving both utilisation of space and educational offerings. These facilities will have lift access providing disability access to the area.
The approved design also means the external area of the College abutting Melrose Street will receive a well earned makeover, as below, incorporating a small section of the Music Score from the College Song. This is an extremely exciting project for everyone involved. We have been incredibly fortunate to obtain a Federal Grant to help fund this project and off the back of which we have applied for funding on future stages of the Masterplan which will only continue to enhance and improve facilities and learning opportunities provided to the students and community of St Aloysius College.
Facilities Update 2018

First Floor: New Textiles, Music Classroom (incorporating 3 Music Practice Rooms) Ground Floor: showing new staircase, locker area, 4th Music Practice room and General Store room











