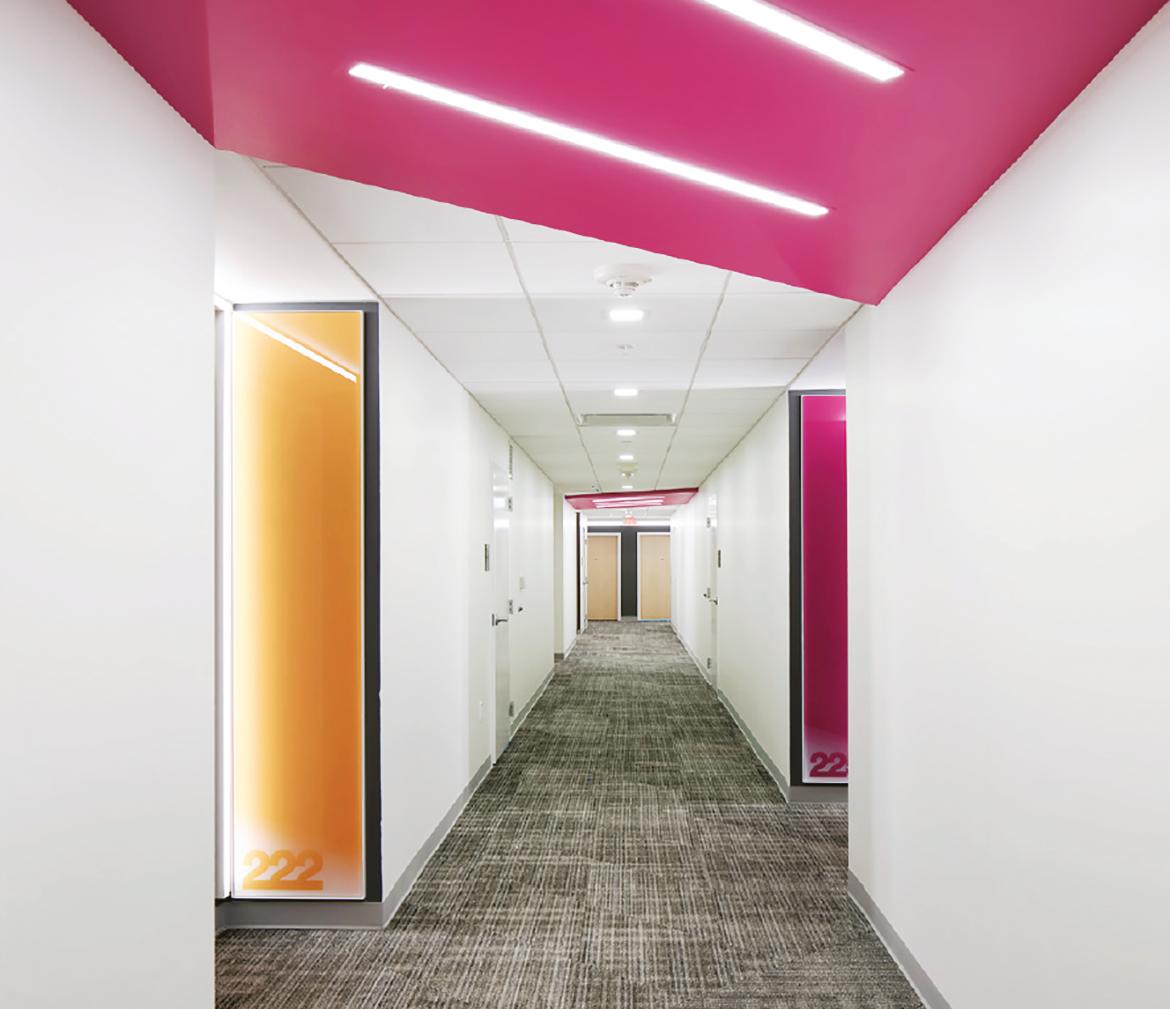
1 minute read
RINGLING COLLEGE OF ART + DESIGN THE BRIDGE STUDENT HOUSING FACILITY
GOLD WINNER
RINGLING COLLEGE OF ART + DESIGN THE BRIDGE STUDENT HOUSING FACILITY
WILLIS A. SMITH CONSTRUCTION

The new Bridge Student Housing Facility is a three-story structure overlooking Whitaker Bayou. The facility will include 50 student apartments, for a total of 185 beds. Also included are laundry facilities, a project room and six study spaces. The structure is of masonry and hollow core planks on pile foundations. The exterior is finished with stucco and paint. There is a membrane roof system and insulated impact storefront glass. The flooring is a combination of LVT and terrazzo. There is a chilled water HVAC system and an underground stormwater vault. The facility received USGBC LEED Certification.

Architect: Ayers Saint Gross Architects. Contractor: Willis A. Smith Construction. Interior Design: Ayers Saint Gross Architects. Structural Engineer: Snell Engineering Consultant. Mechanical Engineer: TLC Engineering, Inc. Landscape Architect: David W. Johnston Associates, Inc. Flooring: ProFloors, LLC and Creative Terrazzo System. Photographer: Ryan Gamma.










