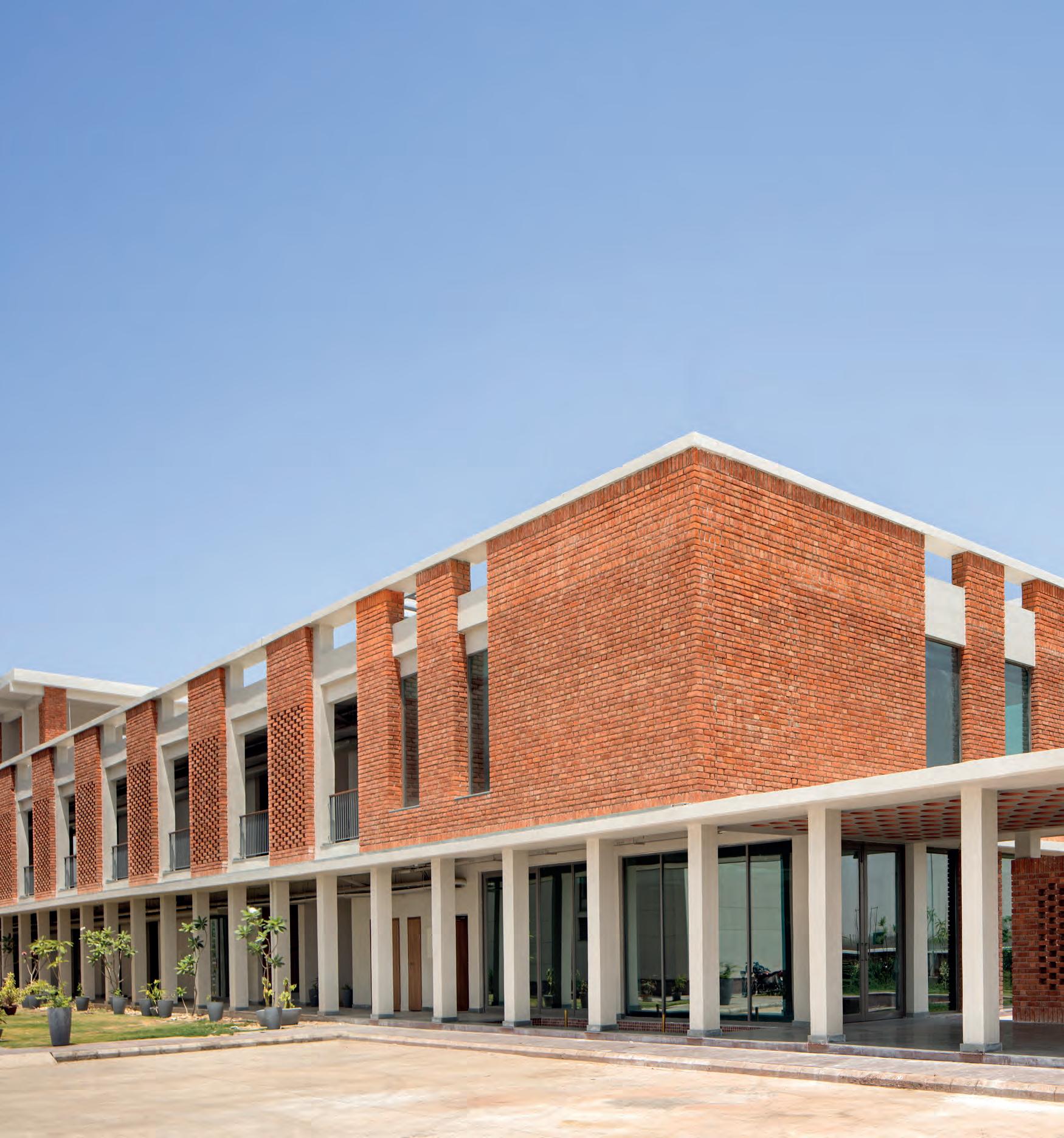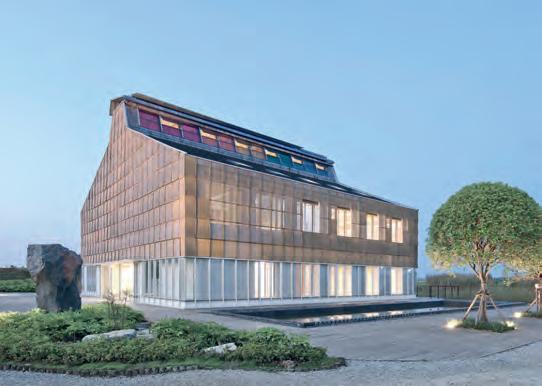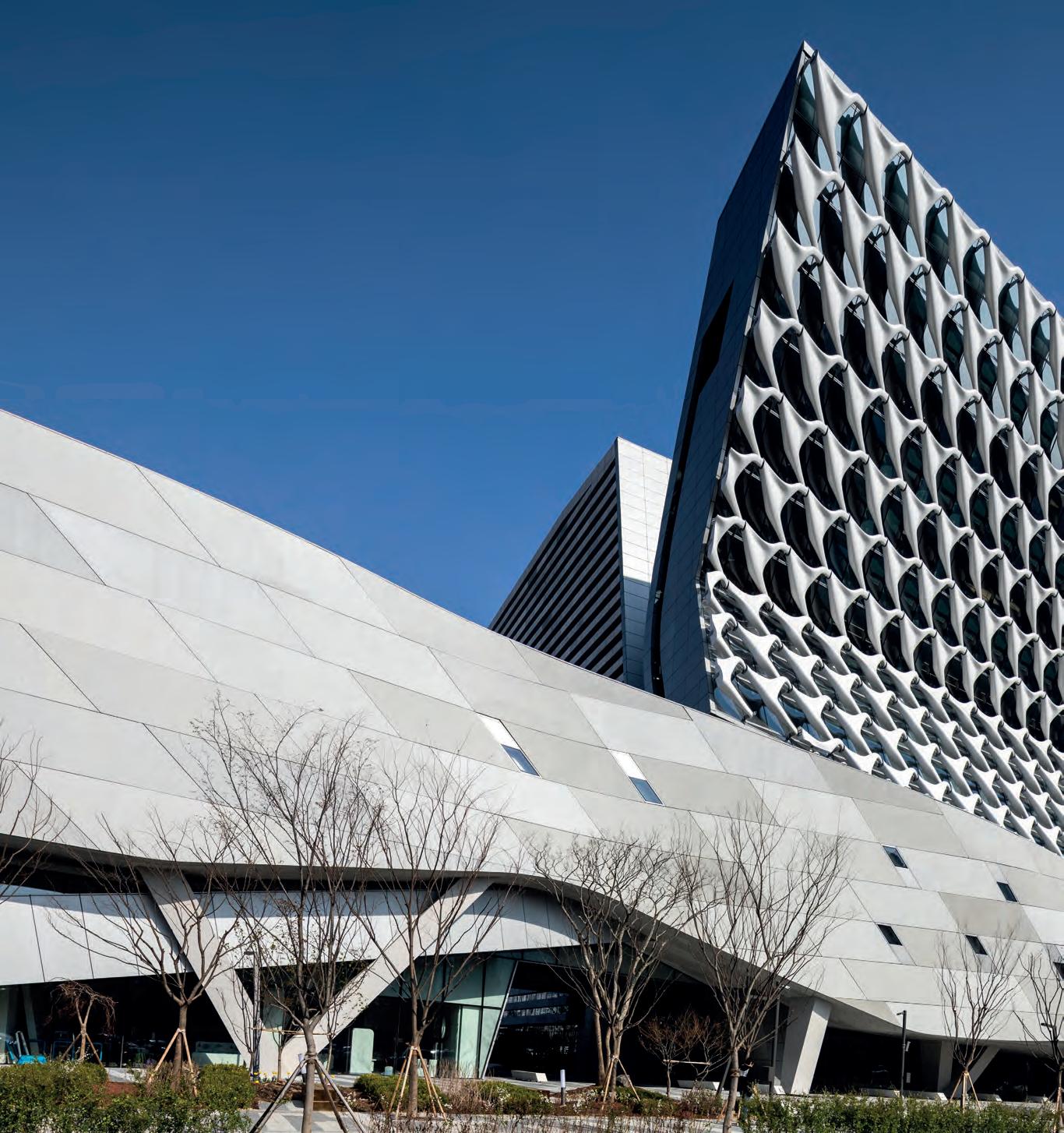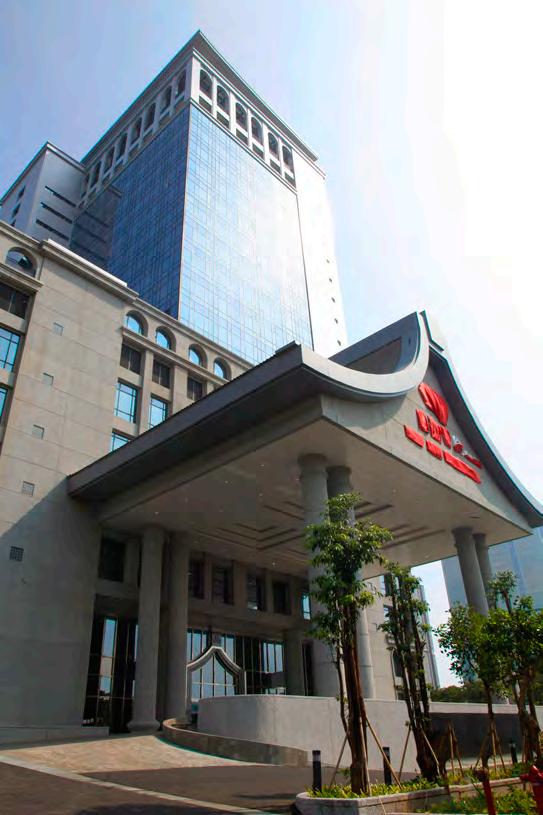
2 minute read
Tekka Place
PREVIOUSLY KNOWN AS THE VERGE MALL, THIS INTEGRATED DEVELOPMENT, DESIGNED BY ONG&ONG, DELIVERS AN ILLUMINATING RETAIL EXPERIENCE.

Advertisement
Singapore’s Little India houses streets chock full of diverse cultures and are visited by local shoppers and tourists alike. With Tekka Place located at the tip of Serangoon Road, it was vital for the architecture to capture the soul of the precinct. The development comprises a 10-storey main block, a seven-storey annex block with a rooftop deck, Citadines Rochor’s serviced residences and five levels of parking.



Tong Pey Haw “Tekka Place is an amalgamation of the multi-faceted colours of Little India. A place born from the sight, sounds and texture of its urbanscape. A place that resonates harmoniously with its community and context.”

Tong Pey Haw, Associate Director, ONG&ONG





Previously called The Verge Mall, this integrated development is envisaged to provide an illuminating retail experience, underscored by its positioning as the gateway to Little India.
Cultural references such as the lotus petal (a prevalent motif in Indian culture) are utilised as motifs on the facade screens, in a rhythmic pattern to represent Little India’s shophouses with open and closed louvred windows.
The spatial experience continues within the building, extending the vibrant and bustling streetscape into the commercial podium. An internal street bisects the podium, connecting Serangoon Road to Clive Street through Tekka Place. To further embrace the area’s rich culture, dedicated spaces will host relevant arts events.
The mall spans 70,000 square feet of retail space encompassing 80 units spread across the basement and first two floors of the main block. F&B choices with exclusive views of the city will be perched on the outdoor rooftop area. Occupying the upper floors of the main block is Citadines Rochor, a 320-unit serviced residence with studio and one-bedroom units. Facilities include a lounge, gymnasium, launderette and swimming pool. Designed as a vertical neighbourhood, the block is split into two smaller massings, with verdant greenery softening the form, in parallel with the streets below.
Tekka Place was awarded the BCA Green Mark GoldPlus award in 2020.
PROJECT DATA
Project Name: Tekka Place Location: Singapore Client: Corwin Holding Pte Ltd Architecture Firm: ONG&ONG Size: 22,162 square metres Completion: 2019 Photography: ONG&ONG










