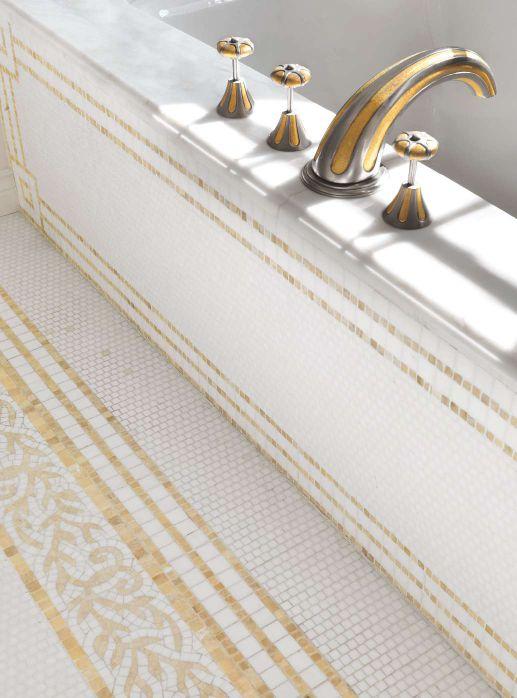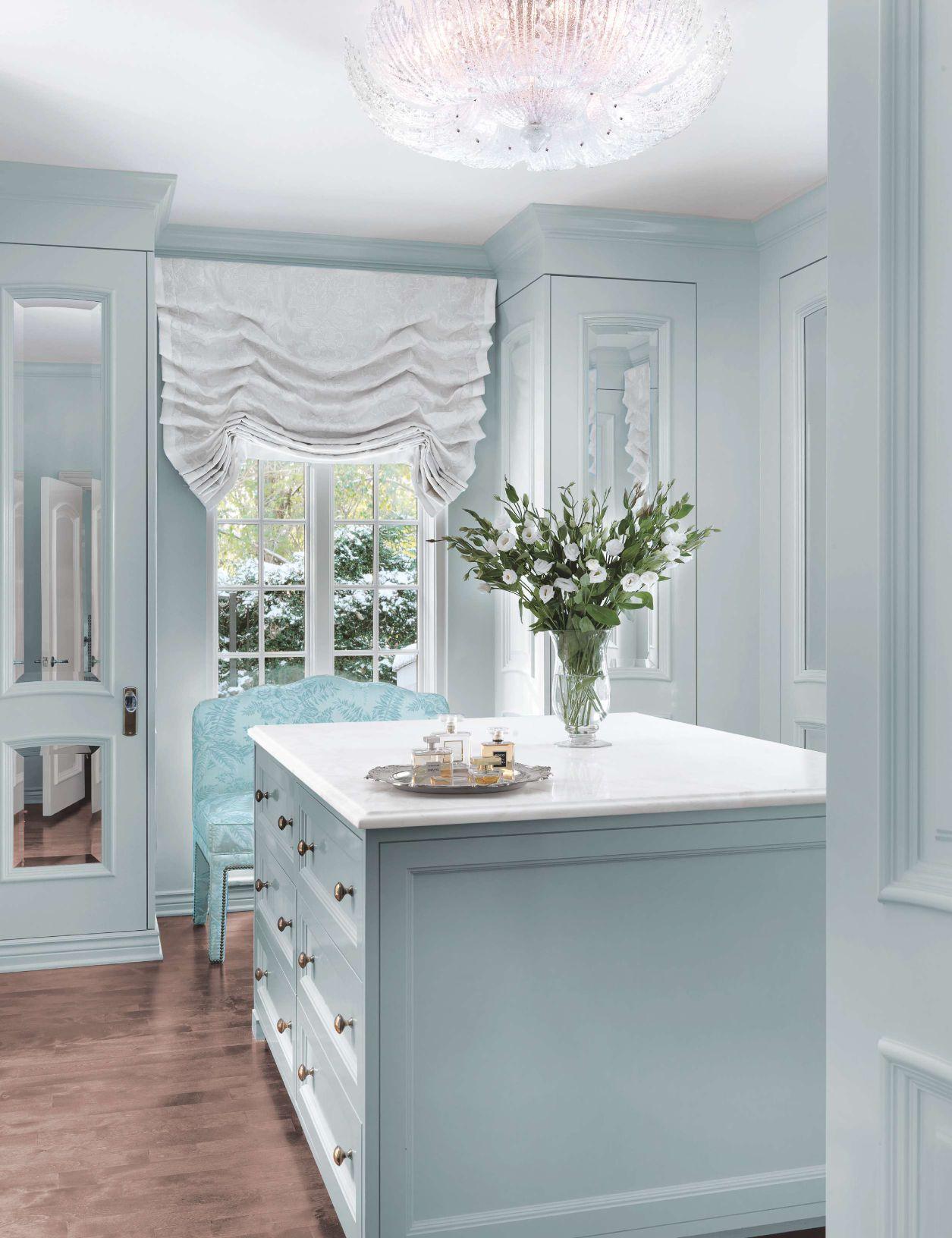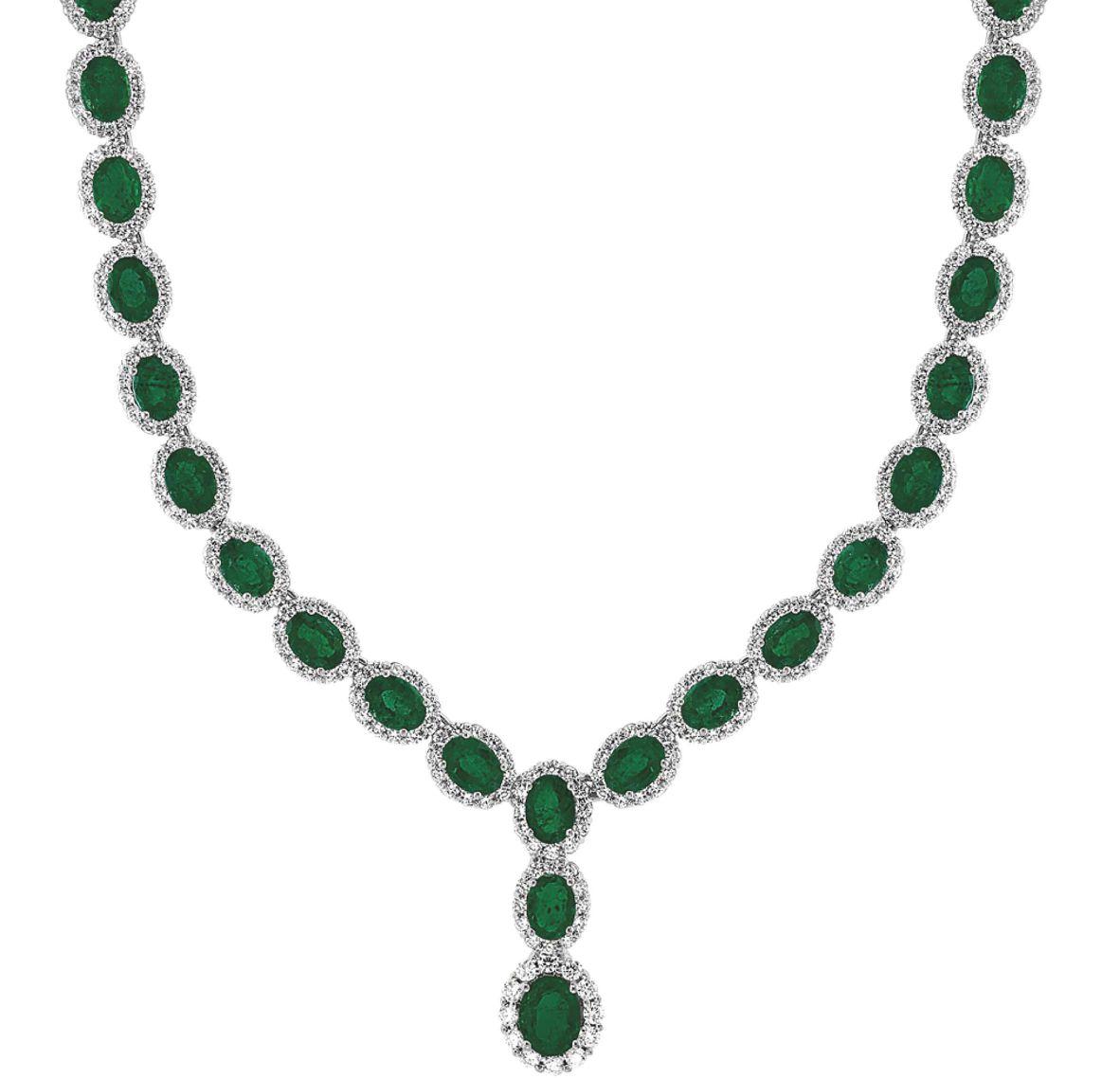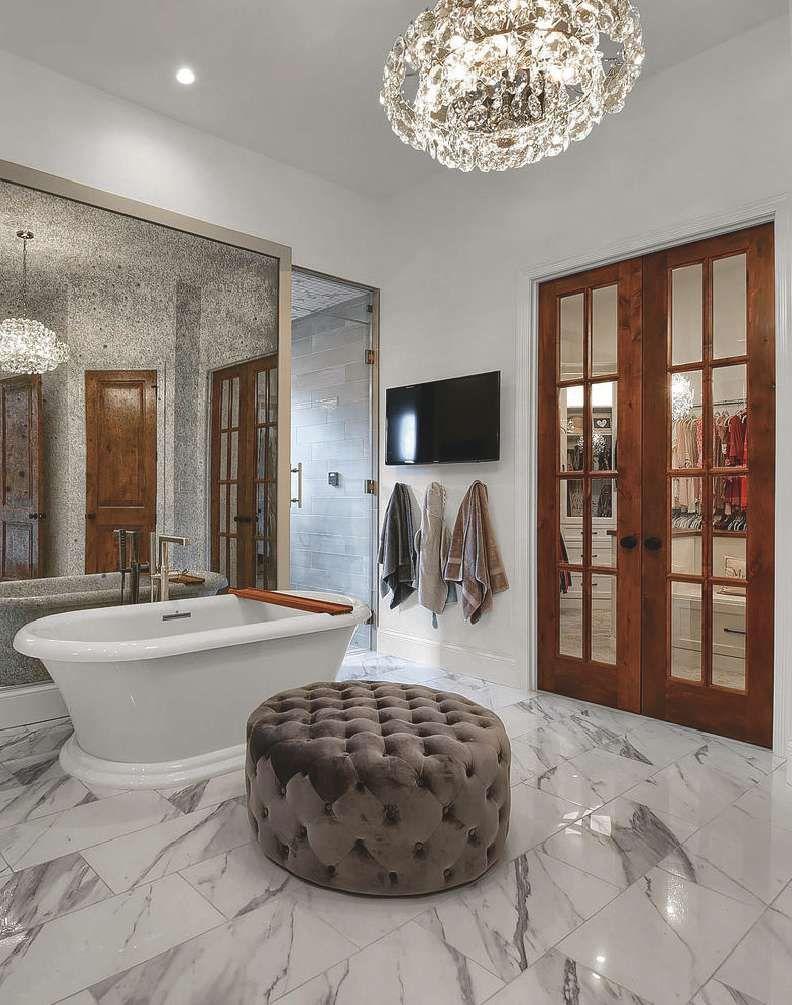
8 minute read
California Glamour
Stückenschneider put limestone above the fireplace to keep the California glamour theme of the exterior consistent, finishing the space with neutral tones and green mosses.

Written By Carrie Edelstein / Photography By Alise O’Brien
“I didn’t even look at all of the house. I went in and looked out all of these French doors and I thought ‘that’s my house, I can make this my house.’”
It could be considered love at first sight the second time around for high school sweethearts Andy and Lauri Van Slyke. They were just 16 when Andy played on a summer basketball league with Lauri’s brother and asked to meet her. They married the week after Lauri graduated from college. The couple, now both 58, was looking for a smaller, older house with charm, yet still comfortable enough to remain home base for their four adult children and five grandchildren.
Many might know of their custom-built home they enjoyed for 11 years on Price Road. The family waited until their youngest son headed off to college to even consider downsizing. When that magnificent house went on the market, it sold immediately, so Andy and Lauri moved into a temporary home in Frontenac.
“I had a checklist of things I wanted. I wanted a ranch, I wanted it to be more private. I wanted what I had on Price Road in a smaller version with a pool, and deck, and privacy, and near the same area. It was a detailed list so it took five years.”
Built in 1955, the Maritz & Young home was constructed with three bedroom suites, each replete with their own bathrooms. Over the years, it became “a mishmash of styles,” says Lauri, so she reached out to Ken Stückenschneider of Stückenschneider Decoration & Design to step into what would become the California Glamour project. She knew Ken from social gatherings and was familiar with his work from magazines and word of mouth. Before she knew it, they were shopping together in New York, Los Angeles, Dallas and Chicago. Stückenschneider’s first decoration for the family was simply Christmas flowers shortly after they moved into the home in 2018. Fast forward a year later, and the old home with charm has now been magically transformed into exactly the new look the Van Slykes wanted.
And yet it’s not similar to anywhere else they’ve lived. Price Road had heavy silk drapes, and bold colors like blue, red, green and yellow. “Styles changed and so did my taste. I wanted it to be simpler, casual and pretty and not so over the top or formal,” says Lauri.


Upon entry from the front door, there are four distinct living spaces: a living lounge, a game area, the dining space and another formal seating section. “It came down to a matter of rezoning for functionality,” says Stückenschneider.
To the right, two flanking chaise lounges rest on each side of the fireplace where Stückenschneider added limestone to remain consistent with the flow from the exterior of the house. Lauri wanted guests to be able to relax in a less formal and more useable space. Comfy pillows were made with Moroccan lambskin on the “summer” side and and sheared fabrics on the “winter” reverse side. A stunning table wrapped in rope by Christian Astuguevieille compliments the natural rattan finishes of the sofa, which were inspired by Stückenschneider’s visit to the Round Hill Hotel in Jamaica, where he saw upholstery by Ralph Lauren. The rug is a woven natural wool-cotton blend.
“The walls were plain mirrors so we did this antique fly-specked mirror to lend modernity to the space,” says Stückenschneider. He adds, “Draperies were kept to a minimum and sheers were installed to lend warmth only, leaving views of the outside available.” A drapery company in Los Angeles hand-wove the hints of silver threads and the border stripes.
“Windows along the length of the home keep that theme of bringing the outdoors in and create an open and airy space from the kitchen all the way to the back bedrooms. The glossy lacquered [brush stroke] ceilings reflect and multiply that light

along with mirrors. Wrought crystal light fixtures reiterate that kind of natural direction, yet tie in with the Hollywood regency glam exterior,” says Stückenschneider.
A game table to the left of the entrance is a family favorite, so Stückenschneider had a custom wooden top made to allow for more seating around holidays and celebrations, in addition to the smooth velvet banquette. There are blends of natural linens, cotton and wool velvets, cotton and wool carpets and then a natural leather and brush fringe at the base of the banquette, creating a glamorous look reminiscent of the 1950s.
“The consistent glamour quotient theme” continues into the bedrooms and master dressing room/bathroom suite. A pair of antique Murano glass fixtures hang in those areas that used to be separated into three different rooms. The dressing room was converted from a custom closet design to concealed closet spaces. Lauri says, “I love clothes, so I have a lot of shoes and clothes. I didn’t want to walk through that space and have it be an open space so we decided to close it and make it beautiful rather than make it a display of my things.”
Lauri loves the crystal lights and mirrors– many were by County Glass and Mirrors. Stückenschneider says, “She was not afraid to have mirrors. With antiquing it’s not so in your face.” And that’s how the Byzantine-themed mosaic bathroom began. Ken adds, “Lauri started with choosing the faucets by P.E. Guerin which are handmade in Greenwich Village in New York City. They’re hand chased and then guilded in pewter and gold like jewelry.”

From there, Stückenschneider says, “That stripe border spoke that we should outline the walls and the shower. Lauri wanted a big bathtub and there was a window but only half the size and it wasn’t in the center, so I came up with something like the circles in the front of the house, only this is a little bit bigger. And then the mirrors make it look bigger too.” A television sits at the base of the tub and then a light box at the head balances the look and is used as a nightlight.
Andy wanted a steam shower, and the curved ceiling so he could sit up against the wall. Ken then suggested a “cold plunge pull,” thinking the athlete would enjoy the feature much like when he used to do ice soaks after playing for the St. Louis Cardinals.
All of the door hardware throughout the home was changed–“There were about 15 different door styles before we started,” says Stückenschneider. Local businesses like Locks & Pulls and also Theiss Plating helped with that transformation. And the floors were stained to a darker color from the orangish maple that had been in place.
Back to the kitchen, it had been redone over the years, but there were inconsistencies in the styles and woodwork. Yet all that was needed was new lighting, a quartz island Lauri chose
Cabinets were reconfigured to create a more functional space for cooking and entertaining. Just opposite of the large island is a sectional Lauri swears “fits 18.”

because “it’s easier to keep clean than marble,” and a fresh coat of paint on the cabinets.
“It was a color I chose three houses ago in my bedroom because it’s a calming, beautiful color used in spas a lot. It’s a very relaxing color, and that’s been the color of my bedroom in a couple of houses,” she says. It was a blend of Farrow & Ball greens and blues that is icier in the living spaces and sea-like in the kitchen.
Despite it being just the Van Slykes, Lauri says she needed the double Sub-Zero refrigerators because the “kids” come over once a week for dinner and they like to keep it full. She was used to always having double ovens and huge dishwashers with four growing boys– and an athlete– at home.
The two keep busy with family and traveling– one son of the four lives out of town. Andy is retired for now, but busy working with charities and prison ministries, refurbishing houses in the city. He still gives hitting lessons to young athletes “he knows.” Soon the Van Slykes will celebrate 37 years of marriage together. When asked, “What does one get for that anniversary?” Lauri laughs and says, “The new house!”
As for the next inning– redoing the pool and the hard surfaces is on that checklist Lauri made.
“Life is a party. Dress like it.” - Audrey Hepburn

9711 Clayton Road in Ladue 314.997.1707

The Perfect Call
The perfect call is to Top Agent Julie Lane when it’s time to list and sell your luxury home.
Julie brings expert market knowledge and an unrelenting competitive drive to every transaction.
She knows the value of preparation, professional photography, multichannel marketing, and the right pricing strategy to maximize your home sale proceeds. Named the #1 agent at Janet McAfee many times, Julie currently ranks in the top 1.5% of all Realtors nationwide.
She has discreetly worked with many prominent St. Louis families to sell their luxury residences.
Make the perfect call, today.
Julie Lane | 314.303.6504 julie@julielanerealestate.com julielanerealestate.com
janet mcafee inc. 9889 clayton road saint louis, missouri 63124 314.997.4800




10218 Bach Blvd | St. Louis, MO 63132 | 314-991-1600 | www.callahan-customs.com

