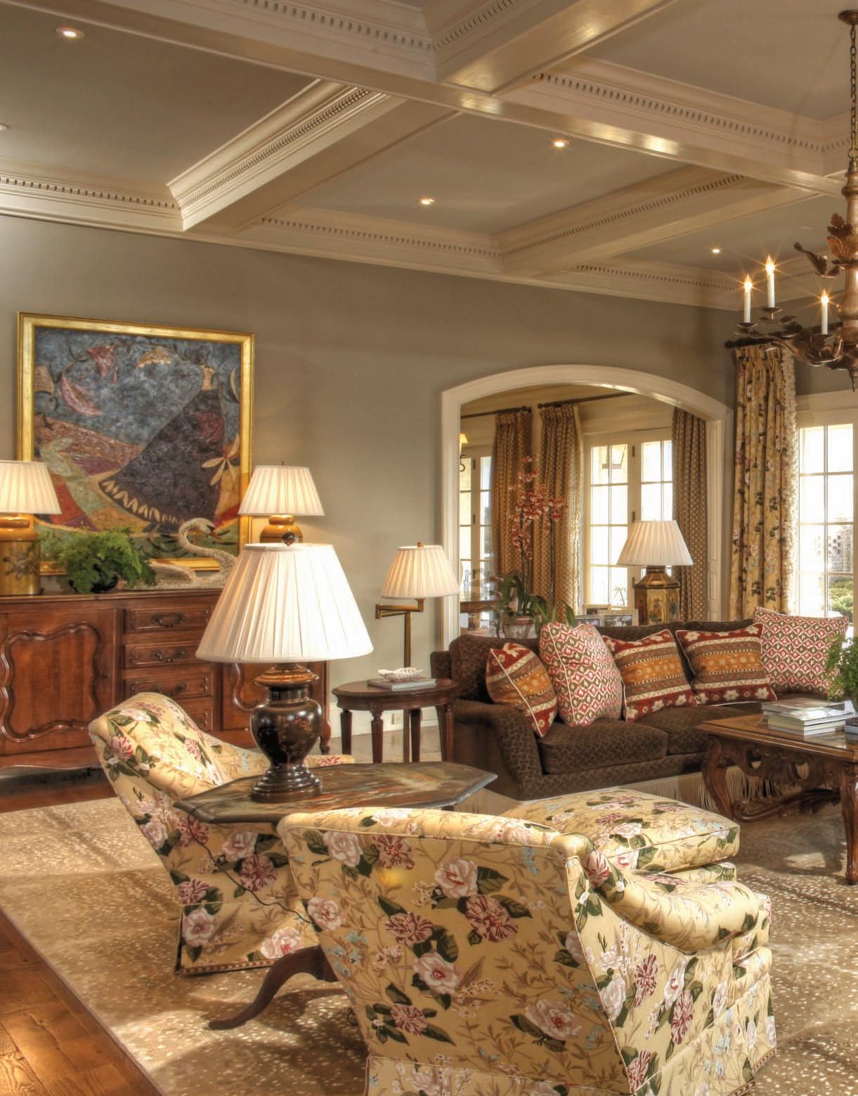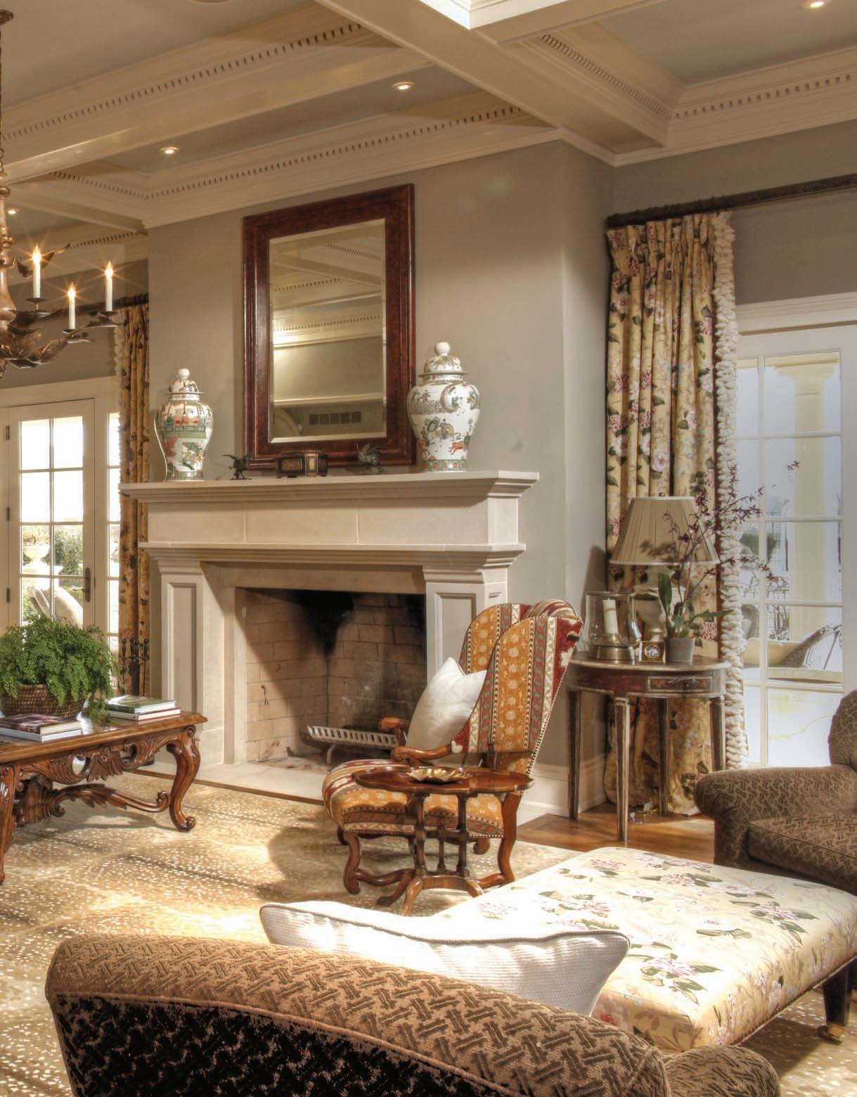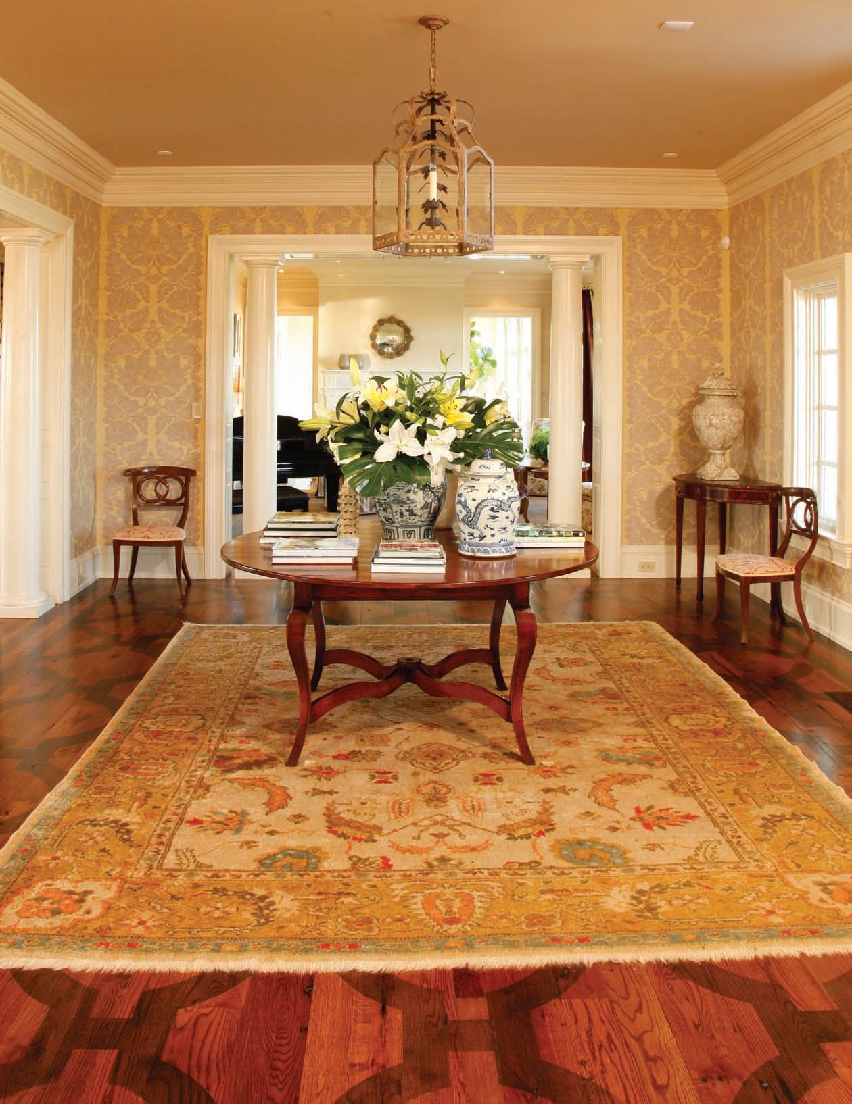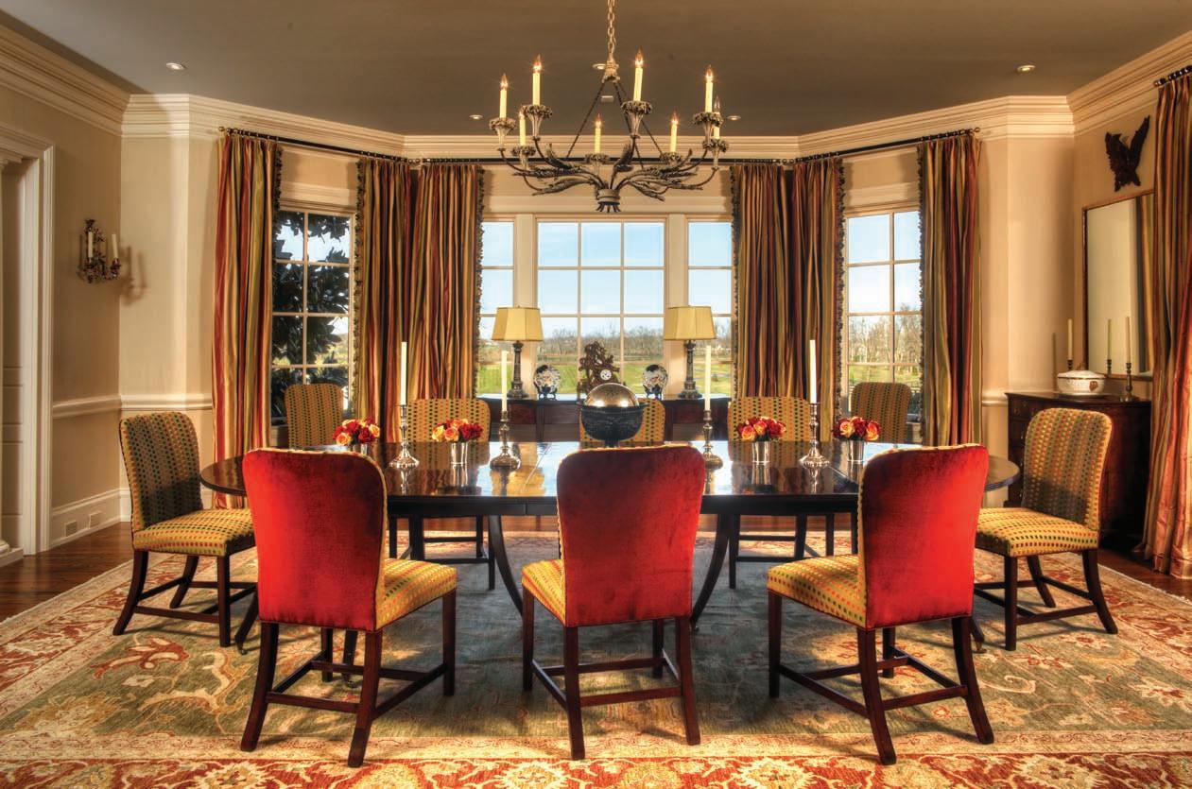
4 minute read
Southern Comfort
Written by Bridget Williams / Photography by Eric Williams
Building a proverbial dream home nestled amid the rolling hills of a former tobacco farm was a coming home of sorts for one homeowner, who spent his formative years in similarly bucolic environs. Initially reluctant to forfeit the conveniences inherent with living “in town,” his wife is now just as enamored with their comfortable family home and its subsequent menagerie that encompasses five horses, a pair of Great Pyrenees, cats, ducks, and geese.

Interior designer Matt Carter chose “a heavy dose of brick-colored Fortuny fabric” for an ottoman and accent pillows in the living room and tempered it with a sea grass rug and a pale silk wall covering to keep the room from feeling too formal. Starfish and shell mirror above the fireplace is from Crossgate Gallery.
Given the role within the family as the project manager, the wife originally envisioned a Georgian-style estate when she first met with architect Chris McCoy. A series of revisions ensued, with the final result incorporating not only Georgian, by Palladian and Arts & Crafts influences. The wife also opted to have the oversized brick painted, a manifestation of her desire for a clapboard country house. “Because it is a large family home, the painted brick keeps it from seeming too pretentious or stately,” she said. The husband is credited with determining the home’s site placement at the crest of a knoll near the rear of the property, which affords enviable vistas of a pair of ponds while allowing for the extensive landscaping buffer to ensure total privacy.

When it came time to customize the interiors, the wife knew exactly who to call. Several years prior she had admired a room decorated by interior designer Matt Carter of Matthew Carter Interiors as part of a holiday house tour and made a mental note to contact him when their project came to fruition. His willingness to consider the owners’ needs and tastes and become a trusted advisor and educator as they continue to expand their collection of heirloom quality antiques and interesting art has resulted in abundant adulations from them.

“It wasn’t a case where once construction was complete we backed up a truck and unloaded everything. It was a more methodical process where we focused our attention first on the background – the drapery, rugs, and upholstery – and then built on that solid foundation by adding great pieces over time.” In some rooms, such as the foyer, a background element takes center stage. In this case, a true hand-blocked, large-scale damask wallpaper from Clarence House compensates for a lack of wall space for hanging art or placing furniture. “It’s a nice surprise to see a large pattern broken up with so many doors,” said Carter.

With their children now in adolescence and beyond, the homeowners are free to indulge in a more refined interior design scheme. “I was a relaxed mom, and our previous home was complete with rabbits, guinea pigs, and finger paint.” A perfect example of their new perspective is the kitchen table. Whereas in the past the humble table was treated as a utilitarian throwaway – “I can’t tell you how many kitchen tables we went through over the years,” said the wife – the new home boasts an exquisite 18th century English oak banquet table.

Casters were added to the 18th century English oak table to make it more conducive for everyday dining. A purposefully mismatched hot pink and brown toile from Manuel Canovas adds levity to the antique chairs.
Other recently acquired antique pieces include a pair of Italian console tables and a George II commode in the dining room; tables in the living room; and a French walnut commode, chest, and a pair of settees with linen velvet upholstery in the sunroom. The couples’ appreciation for antiquity extends through nearly every room on the main level, courtesy of reclaimed hardwoods floors from Longwood Antique Woods that purportedly came from a barn that housed Secretariat.

According to interior designer Matt Carter, the newly constructed table and chairs in the dining room are “the right kind of new” to complement several fine antiques in the room. The walls have a subtle cream strie finish and the ceiling has been painted a soft shade of blue to counterbalance to the dark wood tones.
Willing to acquiesce on several stylistic elements, the wife remained steadfast on the inclusion of two specific rooms: a butler’s pantry and a sunroom. Both were designed to evoke the wife’s fond memories of such rooms in her grandparents’ homes. For a family that relishes in cooking and entertaining, the butler’s pantry is a vital extension of the kitchen. A unique steam oven (called into frequent service during the growing season to prepare produce harvested from the family garden) and a Miele espresso machine are built into the floor-to-ceiling cabinetry with a hand-painted hunter green finish.

Decorative artist Kim Comstock rendered the treillage pattern on the walls and ceiling in the sunroom. Limestone floor from Paris Ceramics. The day bed was sourced from a Parisian flea market.
Five sets of Palladian windows in the sunroom are purposefully left unadorned to provide unobstructed views of the verdant landscape. It is not uncommon to find the wife admiring the songbirds in myriad colors that visit the strategically placed bird feeders just outside the windows. All of the room’s furnishings, including a velvet daybed sourced by Carter from a Parisian flea market and a pair of armless chairs with overstuffed down cushions, provide a clear sightline through the room. Carter commissioned decorative painter Kim Comstock to render a treillage pattern on the walls and ceiling to further enhance the feeling of being in the out of doors.
Utilizing his highly trained eye and covetable sense of style, Carter has melded livability and antiquity to create a home that is both timeless and a reflection of the times.



