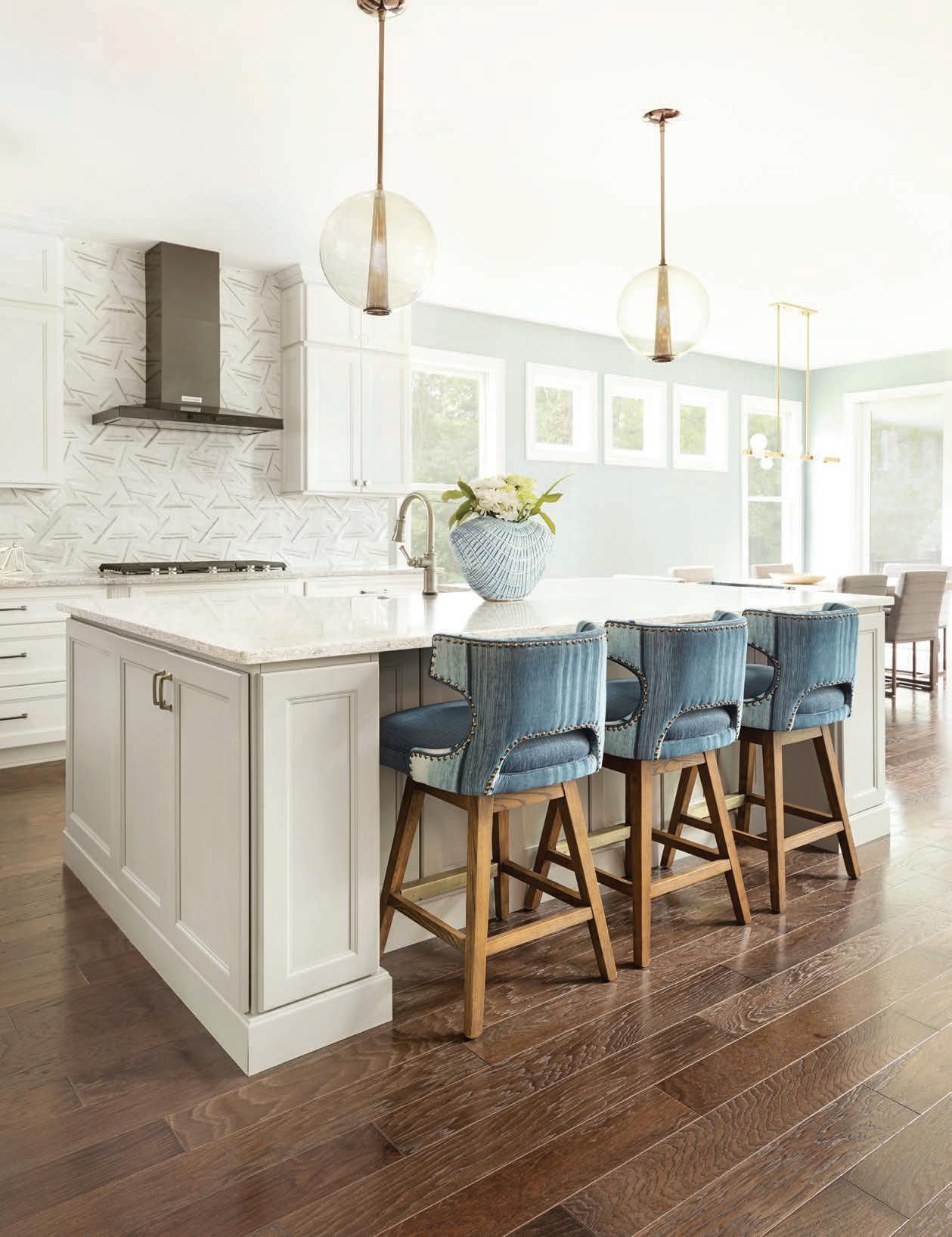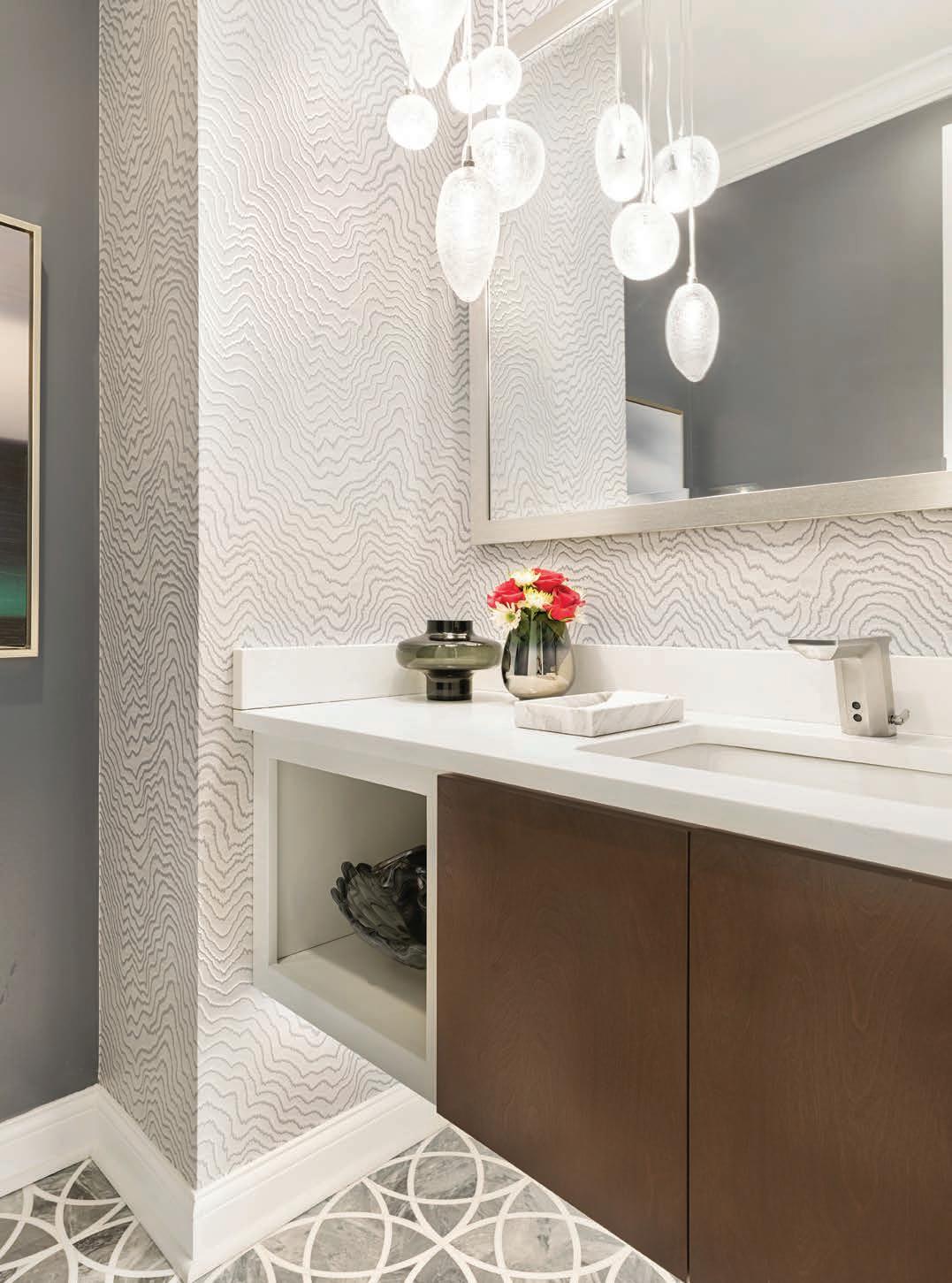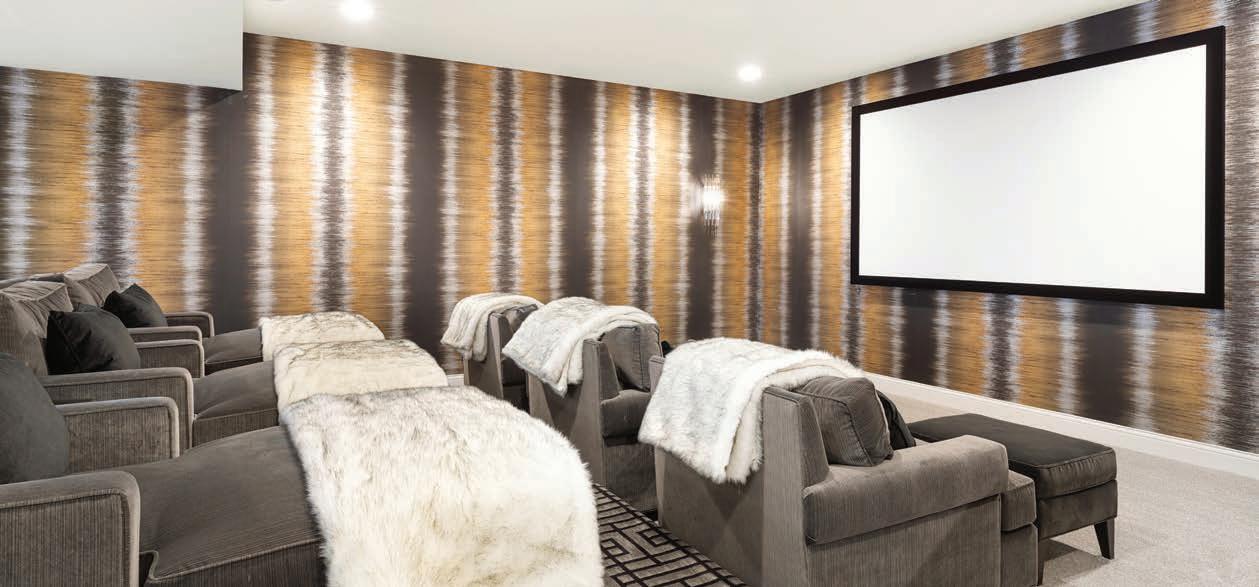
4 minute read
INSTANT MAKEOVER
Stacy Thompson of Compass Design upgrades a brand-new home.
Written by Neil Charles Photographed by Rachel Lutz
Located in the southeastern corner of Hamilton county, on the fringes of Fortville, our featured home is a custom build with numerous unique modifications added by Stacy Thompson of Compass Design. Belonging to a Noblesville OB/GYN and her husband, the home was completed in late 2017, prior to undergoing significant non-structural additions to incorporate the couple’s personal tastes and needs.
The wife, originally from Indiana, met her husband-to-be while doing her residency in Queens. “He was living in Jersey City at the time,” she explains. “He had used an interior designer for his condo there, so we knew when my work brought us back to Indiana that we wanted to design a home that fit our own personalities.”
The couple was introduced to Thompson at the very early planning stages of the build. “We followed a different route,” explains the husband. “The home builder has a great product, but they wouldn’t allow us to do a lot of custom work, and our choices and selections were limited.” Not satisfied with many of the fixtures or finishes initially on offer, the couple asked the builders to leave areas either unfinished or, in the case of the powder room, inexpensively appointed in order to barely pass inspection before tearing everything out and starting afresh. “We sat in a lot of meetings with the builder,” says the designer. “They were willing to make some of the changes that we requested.”
A major feature, the fireplace, originally planned for the center of the living room, was moved to the corner and faced with stack stone. The same craftsmen created the intricate backsplash in the kitchen, fashioning the design on-site from hundreds of narrow strips of tile. Throughout the home, numerous features including the lighting and cabinet hardware were added after the builders had finished. Other items, such as the Kohler farmhouse sink and top-of-the-line kitchen appliances, were upgraded and installed during construction.

The custom-stacked stone fireplace is a focal point in the soaring great room.
Eager to have every room make a statement through unique design features, the couple put their complete trust in Thompson, who has over 17 years of experience in the field of interior design and remodeling and a BS in Interior Design from Ball State University. With an attention to detail that involves every aspect of the process from construction to doorknobs, she was the perfect choice to steer the process from beginning to end. “This really wasn’t our realm,” says the wife.
With the exception of their clothes and their bed, everything in the home was designed and purchased as a couple. “We were newly married, and we started anew and were building something together,” says the husband. “We wanted each room to be different and have a story to tell.”

A tranquil breakfast area can also be used to host larger dinner parties.
In the dining room, just off the entryway, a textured wall treatment with glass beads by a local artist provides a striking focal point and conversation piece. “We wanted this room to have a lot of color and depth as you walk in through the front door,” says the designer. “It’s a unique technique; I’ve worked with her on a number of projects and I really enjoyed working with her on this.” Thompson’s fascination with novel wall treatments extends all over the home, most strikingly in the basement living room, where wood veneer wall covering sets a natural, organic tone for this multitextured space. Art work was chosen specifically to enhance this feature. “We introduced a lot of tone-on-tone art that is calming and provides depth, but doesn’t detract from the wall covering,” she adds.

Teal walls and a handpainted wall treatment add drama to the dining room.


A soft color palette with a modern edge ensures the master bedroom is a serene retreat, yet flows with the rest of the house.
Traveling frequently for work and pleasure, and staying at a lot of hotels, the couple was keen to introduce a familiar degree of functionality to their home. The powder room was entirely remodeled to provide something of a wow factor for visitors to the house. “One thing that we wanted was for this room to be like a hotel bathroom,” explains the wife. Complete with an underlit floating vanity, an automatic sink with commercial faucet and an automatic toilet, not to mention exquisite tile sourced from New York, this little gem of a room is a showcase for the designer’s art.

The powder bathroom evokes one in a high-end hotel, with a custom floating vanity illuminated from below.
Perhaps saving the best for last, the couple converted the basement space, already equipped with a wet bar and wine storage, into a magnificent movie theater. With its luxurious custom seating, bar tables created from steel and walnut, and commercialgrade wallpaper, this is a picture palace for the most discerning cinephile. By double-stacking the stock cabinets and adding custom countertops and designer lighting, Thompson was able to convert what might have been otherwise a rather uninspiring bar area into something altogether more vibrant and individual.

The media room features a statement wallcovering and custom media seating covered in a durable velvet.
Proving that custom design is entirely achievable despite builder restrictions, this vibrant and luxurious home showcases the beauty that can result from creative thinking and attention to detail. sl




