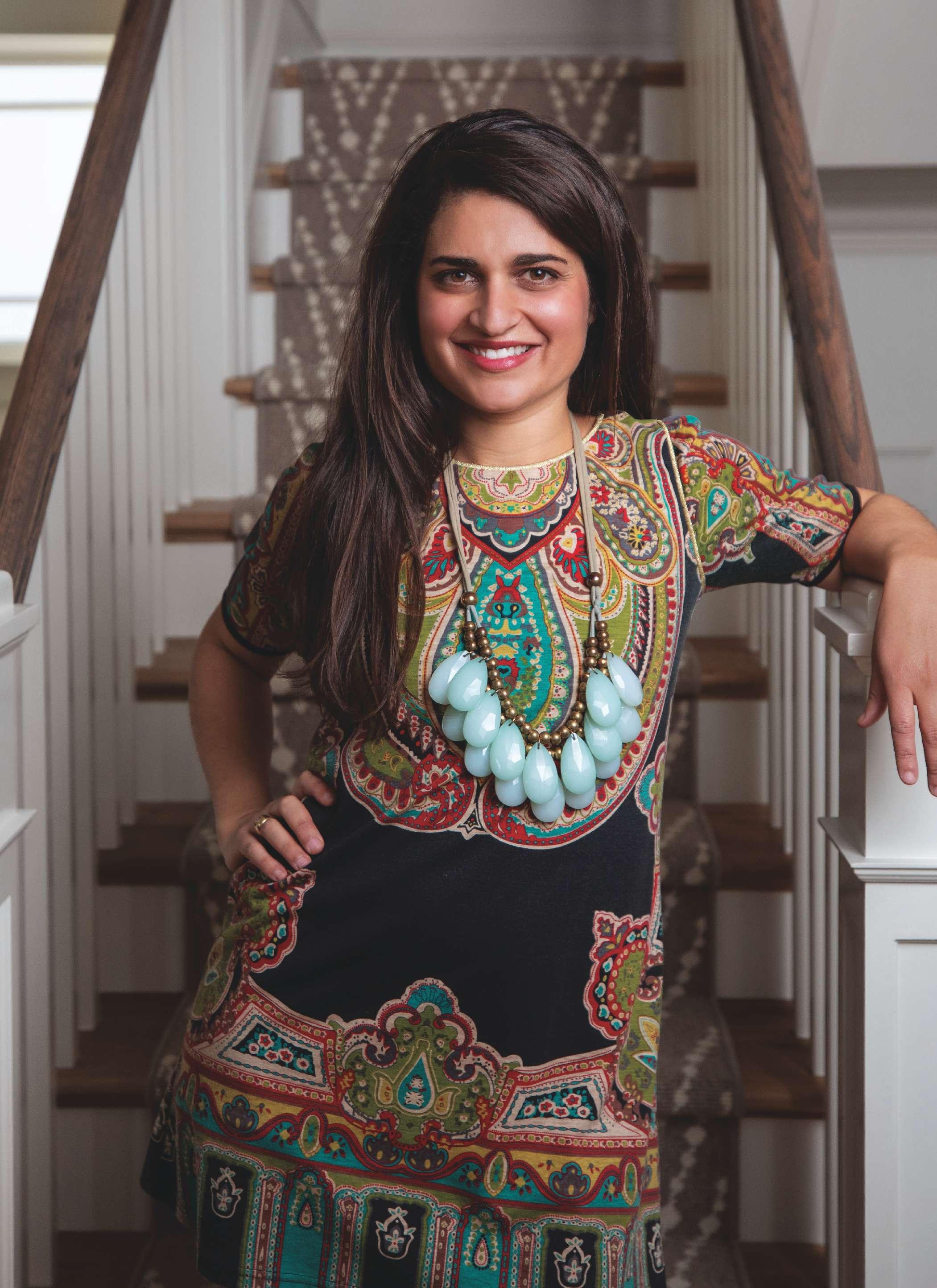
4 minute read
Everything’s Going To Be All Bright
An Ashland Park home is remade for a young family
Written by Bridget Williams / Photography by Rachel Lutz / Andrew Kung Group
When a career change brought a young family to Lexington, they sought out a neighborhood offering the same character and walkability that they had enjoyed for a decade while living in Louisville’s historic Highlands neighborhood. The towering tree canopy, proximity to shopping, green space, and restaurants around Ashland Park certainly fit the bill, but the stately three-story home they acquired took vision and 15 months of construction to complete the picture of their ideal family home.
Working with Louisville-based architect Tim Winters and general contractor Wayne Henning, the wife remarked that the home was “down to the studs” when the couple began collaborating with interior designer Isabel Ladd, who was recommended to them by their new next-door neighbor. Isabel jumped right in with her characteristic verve, obsessing over details such as making certain that all of the trim and molding appear as though it has been there for more than a century.

Interior designer Isabel Ladd
The finished interiors are ethereal, playful, and expertly edited, allowing plenty of elbow room for the couple’s art collection to happily coexist with their two lively sons. Gracing the first floor are reclaimed wood floors from Longwood executed in a raw matte finish. The wife remarked that she culled the idea from a project on the Houzz website after looking for a unique alternative to dark-stained flooring.
Beginning with a canvas comprised of walls painted a soft white, as well as an abundance of tall windows simply dressed with plantation-style shutters that bathe rooms in natural light, Isabel deftly added layers of color and texture utilizing art, upholstery, rugs, light fixtures and furnishings. A custom mixed media piece by Eric Flack surmounting a light blue chest takes center stage in the foyer and introduces the home’s lighthearted approach to design. Illuminating the space is a rustic wooden bead globe chandelier; a matching example is centered in the adjacent living room.

A new herringbone marble surround was added to the existing fireplace in the formal living room. The wife, a native of New Orleans, remarked that she grew up around design, with her mother being a life-long renovator, and her aunt owning an antique store in New Orleans for many years. A pair of tub-style accent chairs from the wife’s mother appears at first glance to be matched mates; upon further inspection, one realizes that it is their identical GP & J Baker upholstery that disguises their design differences. The wife acquired the room’s camelback sofa from the Eyedia furniture consignment shop in Louisville; it was given a new lease on life with green velvet upholstery.

GP & J Baker upholstery disguises design differences on a pair of chairs in the formal living room.
The dining room exhibits a mix-and-match approach, with leather side chairs and upholstered armchairs pulled up to a reclaimed wood table. A sisal rug rendered in a geometric pattern adds subtle energy, as does the “Hippy Beads” runner from Stark on the staircase visible from the room. The careful observer will note nods to New Orleans sprinkled throughout the home, some more subtle than others. In the dining room, it is an artistic interpretation of a map of “The Big Easy.”

The curvaceous lines of the light fixture in the dining room are repeated in the wall sconce. Runner on the stairs is “Hippy Beads” from Stark.
During the renovation, an existing kitchen addition with a vaulted ceiling was completely removed; reducing the ceiling height allowed for a large master suite on the second floor. The new open-concept space functions as the hub of casual family life with ample room for cooking, dining, and watching television. The reworked space also eliminated an awkward elevated wood deck in favor of a large covered bluestone terrace that provides direct access to the backyard.
Punctuating the all-white kitchen is a custom range hood clad in reclaimed wood and vibrant orange bar stools pulled up to one side of the large island. The wife’s mother found the column that functions as the table base in the eat-in area; it is a piece that the wife has been finding space for since she was in college. Isabel refers to the custom light fixture hanging above the table as “a happy accident,” as the wrong finish was sent, but ended up working perfectly with the hardware on the adjacent cabinetry.

Punctuating the all-white kitchen is a custom rangehood clad in reclaimed wood and vibrant orange bar stools pulled up to one side of the large island.
Referring to herself as a “crazy plant lady,” a large portion of the wife’s collection of tropical plants, some nurtured for more than a decade, can be found en masse near the fireplace in the family room. The clean-lined and cozy furnishings were sourced from Market on National. “Most of our furniture used to be a hodgepodge, so it was great working with Isabel to help make big new furniture decisions,” said the wife.
Given the neutral canvas that was the starting point, Isabel remarked that she was generally surprised to see how colorful the finished project turned out. Devoid of jetsam and flotsam, “Everything has a purpose and an impact,” she added.

