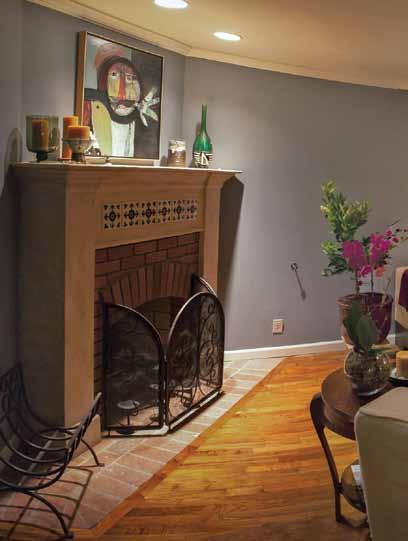
4 minute read
The Way We Live
STYLE by DESIGN
PHOTOGRAPHS BY BRAD DAANE
Nestled on a one-acre lot in the Rolling Hills area off Crestmont in San Luis Obispo, rests the 3,200 square-foot family home of Steve and Sheryl Chesnut and their three children. The home, which has undergone three significant remodels under as many owners, features a flowing, intuitive floor plan that facilitates a vibrant family-life as well as functional party hosting. Although well-appointed, the home is inviting from the first step through its dark, heavy, wooden doors. The home’s interior is primarily the inspiration of Sheryl, who is a fine arts painter with extensive experience in both graphic and product design. She spent four years working at local company Native Trails, and inspired by their artisan crafted design, the home features their hammered copper sinks. The couple took liberty in experimenting with interior paint colors—they claim that the reddish paint used in the dining room “looked like Pepto Bismol” when it was wet. Fortunately, it dried back to the intended color which complements the natural woods of the dining room table. But, she is careful to avoid what she describes as a “matchy-matchy” furniture catalog look. Instead, an eclectic, yet wellconsidered interior unfolds as we walk through the home. Decorations range from pottery their kids made in school to items picked up from street vendors in Bejing. It could not be described as minimalistic, yet there seems to be just enough and everything has its place. The dark floors are covered, in many cases, with an interesting mix of slightly worn, exotic rugs. When asked about them, Sheryl, with a somewhat sheepish expression, admits her affinity for buying rugs online. “I probably shouldn’t say this, but I’ve bought them all on eBay over the years. Nothing for over a $100 though, which includes shipping.” She goes on to explain that each of the rugs is somewhere between 100 and 200 years-old and each one has been used by someone else in some far off place. Walking with her through the home feels somewhat like following around a museum docent, each rug has a story. One of her favorites, as it turns out, had a prior life as a prayer rug in Afghanistan. Although their children are away at school—Kyle, 23, just graduated from UC Berkeley, their daughter, Jordan, 21, as well and their youngest, Derek, 18, are both attending the University of Oregon—their rooms have been kept in-tact for when they are in town. Each one reflects a unique and individual personality. The master bedroom is large and airy, but not overwhelmingly so. A collection of Sheryl’s artwork is displayed as well as some favorite family photos. The focal point of the master bedroom would be the bed’s headboard, which Sheryl designed from a coffee table. While displaying her paintings at the Sausalito Art Festival, the table had caught her eye. As the story goes, throughout the day she could not stop thinking about the piece, when out of the blue the artist who had built it stopped by her booth to tell her how much she loved her art and would she consider a trade. Artwork changed hands and the tabletop was eventually removed and repurposed as a headboard. The detached garage features a studio apartment, complete with a bathroom and plumbing which was the perfect space for the kids and their friends when they were teenagers. Now the space serves as Steve’s home office where he works as a nuclear engineer, occassionally stopping to take in panoramic views of the surrounding landscape. Just past the garage sits an old, corrugated steel barn-like structure that houses Sheryl’s art studio; between it and the vegetable garden can be found an impressive array of solar panels. Well-worn paths connect the outdoors to the indoors, indicating a constant flow of motion over the seven years the family has lived in this place they call home. >>
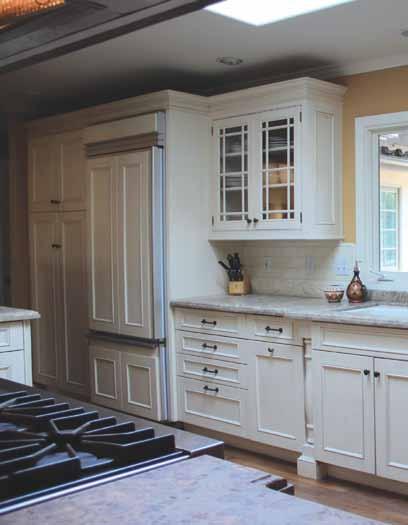
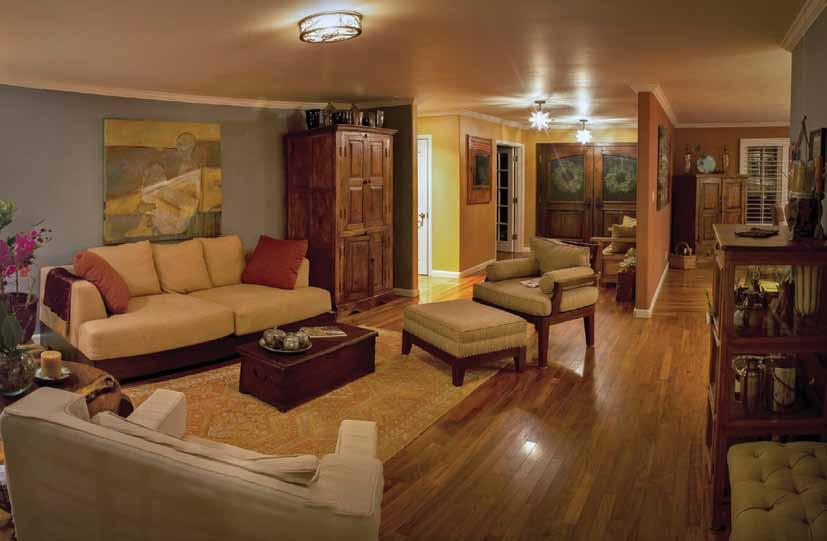
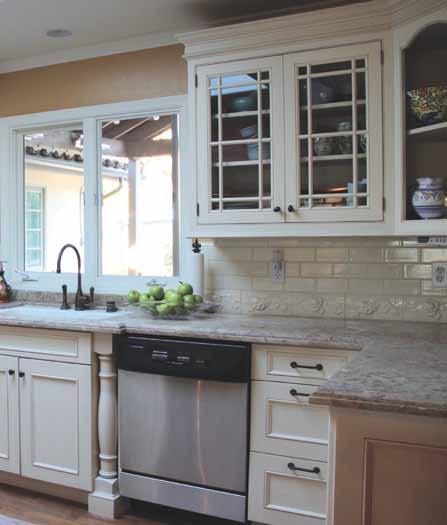
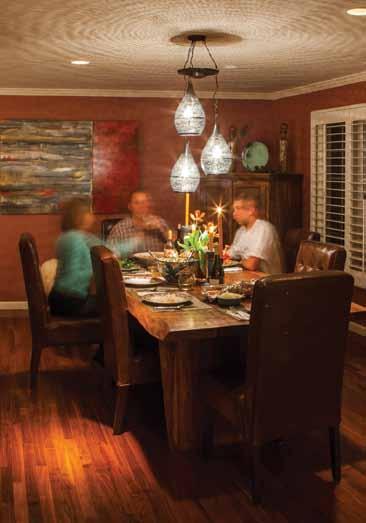
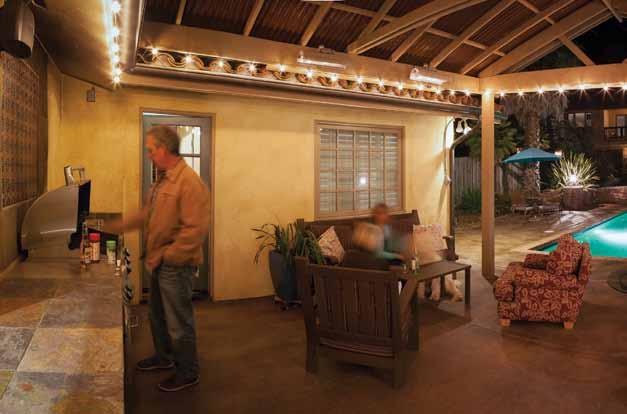
OUTDOOR LIVING <<
The woodburning fireplace and seating combine beautifully with the outdoor kitchen, taking advantage of the expansive views from the Chesnut’s one-acre property.
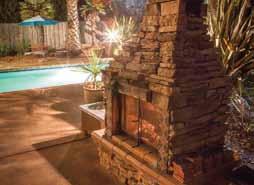
COMFORTABLE ELEGANCE >>
A warm color pallet, carefully considered furnishings, and personal artwork come together to create an inviting master bedroom that serves as an oasis at the end of the day.
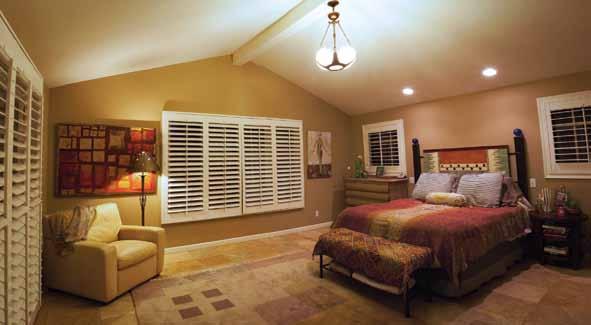
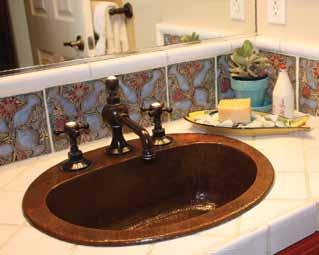
RECLAIMING BEAUTY <<
The Chesnuts appreciate this copper sink not just for its aesthetic beauty, but also for its hand-crafted quality. And the bonus, it’s made from recycled copper—the reclaimed metal not only looks good, but highlights their belief in environmental responsibility. SLO LIFE

