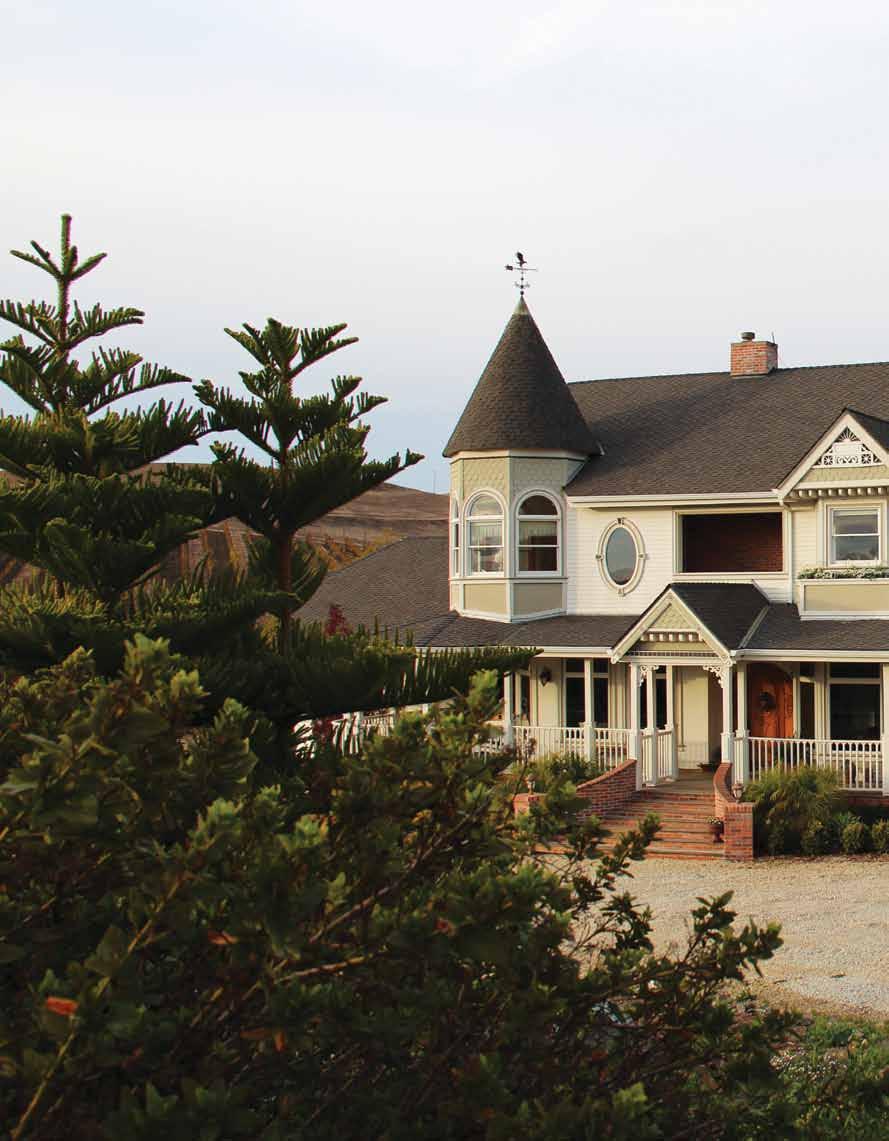
4 minute read
DWELLING
EDNA VALLEY
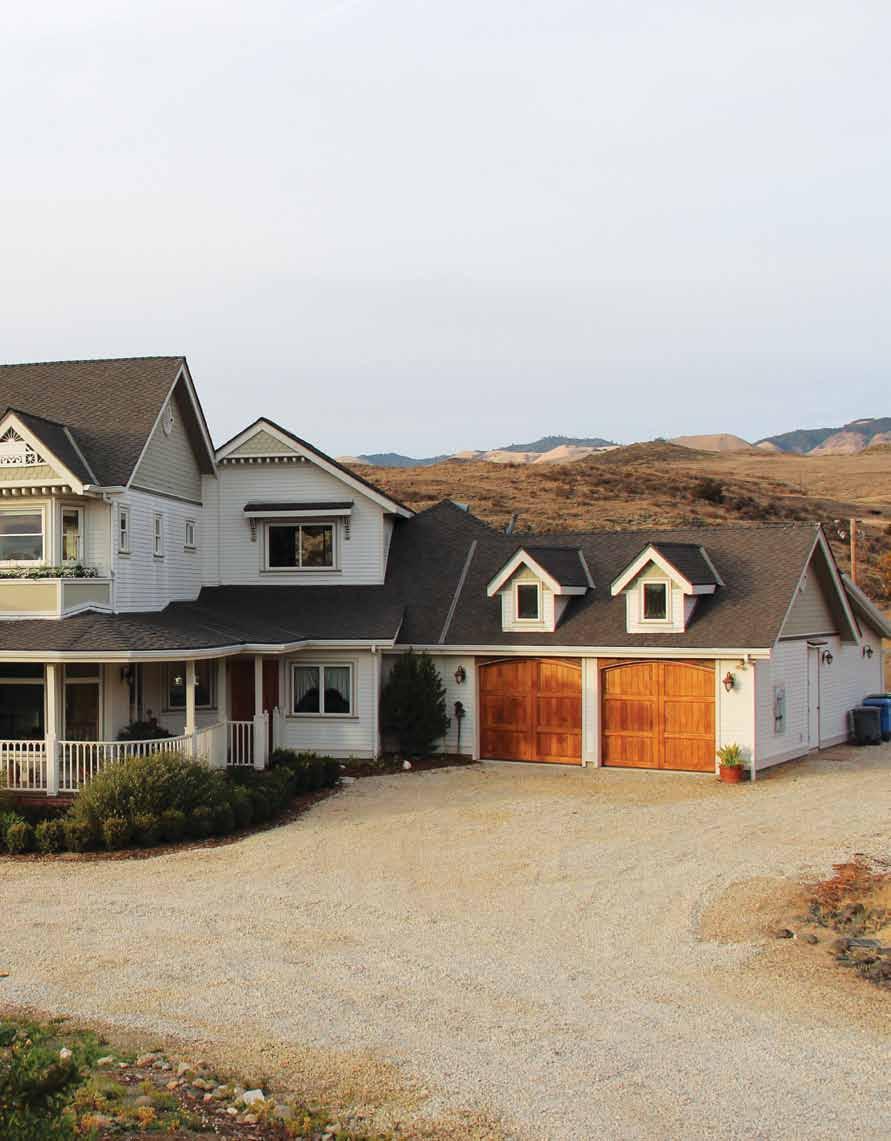
Victorian by Design
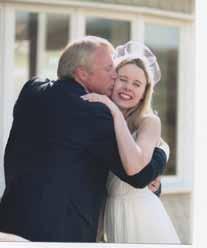

far left Mark Foster and daughter, Sarah, on her wedding day near left Kathy Foster and son, Eric
You get the feeling from talking to Kathy Foster that once she sets her mind to something, there is not much that can stop her. In high school she lettered in five sports. But what makes it more remarkable was the timing—this was during the 70’s when women were just entering the athletic realm. So it’s no surprise that when she decided to move to the Central Coast with her husband, Mark, nothing would get in her way—not even the fact that there was just one position available in her field. “There were over a hundred applicants for an opening at the kindergarten at Bellview-Santa Fe School,” she remembers. “I dropped off my application and we headed back home, five hours away. They called and asked me, ‘Can you come tomorrow and teach a class? We want to see how you perform in the classroom.’ So, I said, ‘Sure. See you in the morning.’” the job, which she continues today, more than ten years later. Her husband is rather mobile in his work as an energy industry consultant for Deloitt, so moving for him was easy. With their two children away at college, the couple settled into a granny unit owned by another teacher so that they could plot out their long-term plans. “Mark had always wanted to build his own home. I’m more interested in remodeling something old. But, we settled on the best of both worlds by building a new Victorian-style home—only not with such small, squishy little rooms,” shares Foster.
The couple settled on a 1.2 acre parcel in the Edna Ranch Estates neighborhood south of San Luis Obispo off of Orcutt Road. And, with a clear vision in mind, Foster set out to design the home of her dreams. She put it all down on paper then had an architect tidy up the details and make sure that everything was up to code. With Foster on the design side, her husband took over as the general contractor overseeing the many subcontractors. The couple, who had been high school sweethearts in Anaheim, worked like a well-oiled machine and the massive undertaking moved right along. Once one bathroom and the offices were finished, the Fosters moved into the half-built home.
From the beginning, there weren’t many nights or weekends when the couple could not be found working on their three-bed, three-bath, 5,324 square-foot home. And, whenever their children came to visit, it was not long before they were handed a paintbrush. The whole thing has been very much a family project. For example, their son, Eric, who is enrolled at UC Irvine studying engineering, has put his adept math skills to good use, especially when calculating impossibly difficult crown moulding cuts. In the end, the hard work was well worth it. Because over the course of those ten years, as the Fosters worked side-by-side, shoulder-toshoulder, a funny thing happened: their house became a home. And, recently, when their daughter, Sarah, who now lives in London, was married on the back lawn, they realized their vision had become a reality, as the sod was rolled out just in time for her to walk down the isle. >>
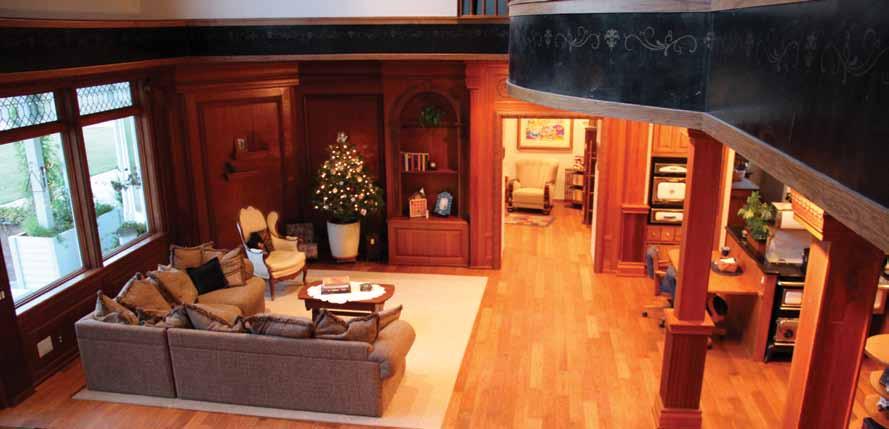
Serendipitous Styling
Early on in the project, Mark Foster found himself in New York City on business. With some time to kill between meetings he stumbled upon an architectural salvage store. Tucked away in the back of the building he made a stunning discovery, a treasure trove of dark wood paneling and carvings removed from the J.P. Morgan Library in Manhattan. Turns out that it was the last of the haul. Not knowing exactly where it would fit in, he bought all that remained and had it shipped to San Luis Obispo.
Learn by Doing
In her spare time, Kathy Foster has become something of a tile expert. After having searched for the most interesting tile patterns, she set out to create designs of her own—intricate patters of tiny pieces of tile, which are thoughtfully paired together can be found throughout the home.
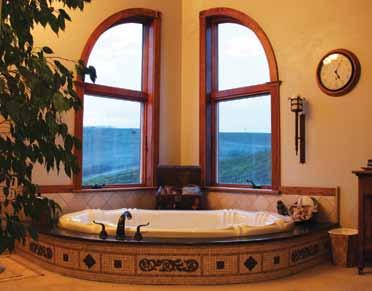
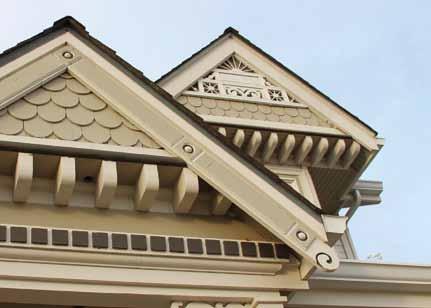
Recycled Style
The couple stopped by Old Edna Antiques one day and found this peak which had been removed from a historical Islay Street Victorian in 2003. The original (seen in the foreground) served as the design inspiration for the rest of the house and its 15 additional peaks. SLO LIFE










