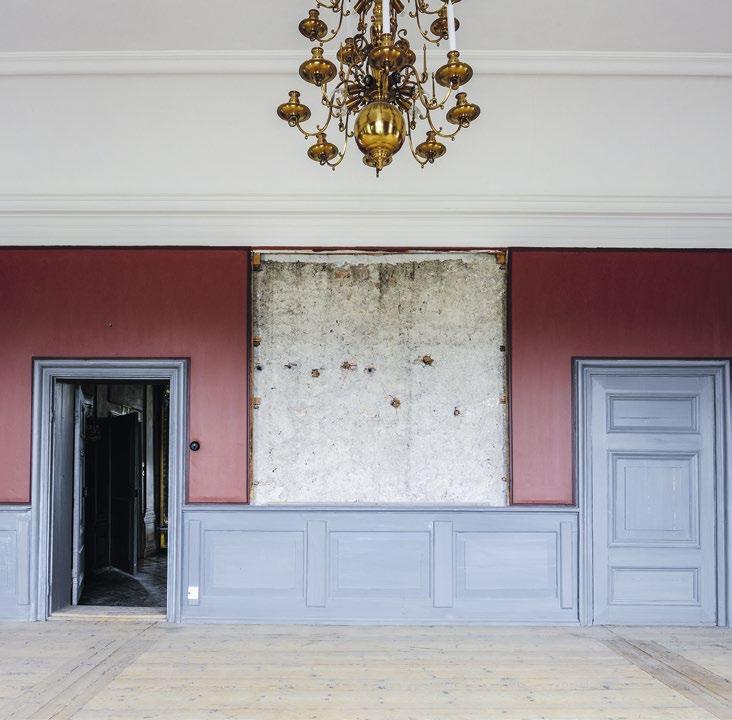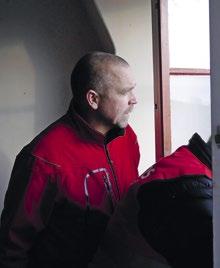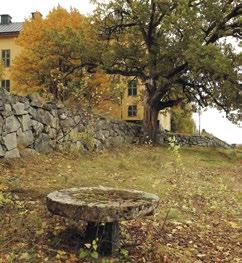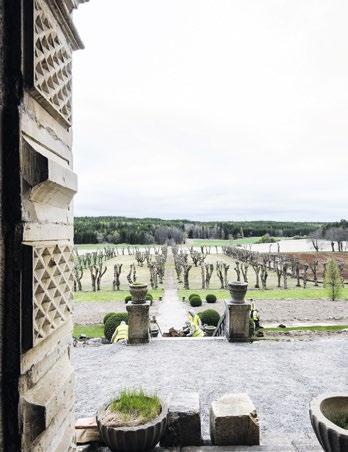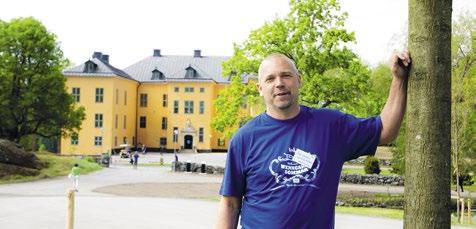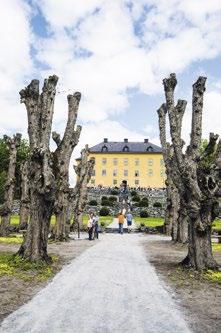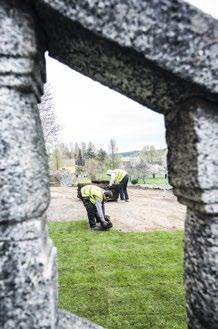
4 minute read
Refined asylum now a modern hotel l
REFINED ASYLUM NOW A MODERN HOTEL
It has truly been a challenge to refine the large three-storey building. The interior parts that have been possible to salvage have been preserved. In a similar manner the character of the building from the time of the asylum has been preserved; the corridors, the wooden floor and the thick walls - but now in a more modern and more functional form. Hotell Anstalten today welcomes new guests, those who are willing to experience Wenngarns recreations, attractions, togetherness and possibilities to housing and business opportunities.
Advertisement
The refinement has been going on only briefly and with many involved. The mid-walls that earlier separated the little rooms have been torn down in favour for larger rooms. But the broad and long corridors, common during the time of the Institution, have been left in their original state. During the end of May the first guests were invited to a sneak preview and were welcomed to the 39 rooms, divided on three floors. The official opening took place in connection with the opening of Wenngarnsummer, the 1st of June 2014.
Guests can chose between a single or double room, with great variation in form and style. All of them were decorated with photo-tapestry and histories from events that had occurred during the time when Wenngarn was associated with treatment of alcoholics, that is, early 20th century and onward.
The local manager for the rebuilding of the Institution and conference establishment was Jan Lundewall. He recalls that the original plans were not entirely reliable. It became apparent for example when the construction workers started drilling in order to install the new heat and ventilation duct in the ceiling of each room. New challenges surfaced each day and had to be met with new solutions – a living entrepreneurship.
Anstalten 1938.
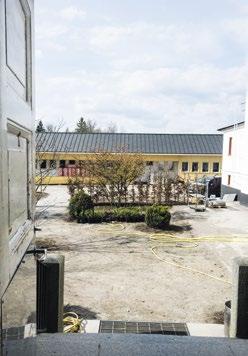
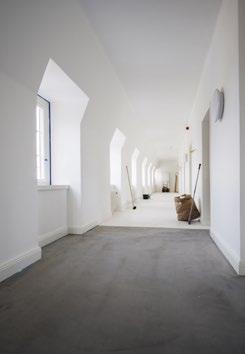
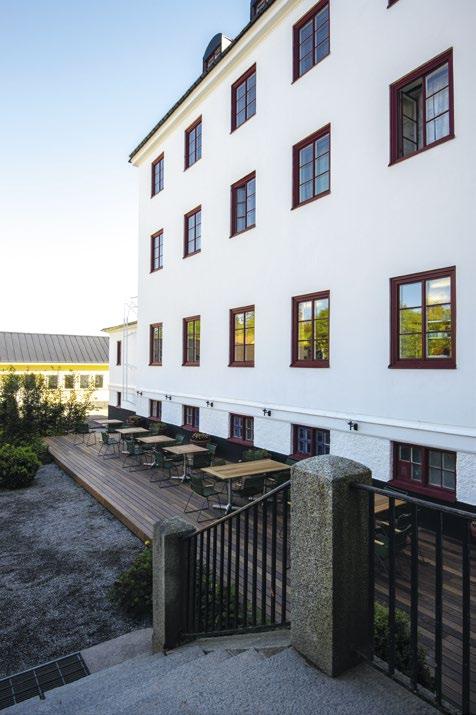
Some of the mid-walls have been moved in order to make a more spacious area, room for toilette and a shower. The brick walls in the corridors re-surfaced through a method of scraping and the floors in the corridors have been re-tiled with new and easy-to-clean linoleum carpets, one pastel colour for each floor. The original wooden floors for each room have re-emerged through scraping, glazed and, when needed, been repaired. Some rooms have been given new parquet flooring.
Above ground level there are two dining halls, one smaller for circa 30 guests. The idea is that these groups will be able to stay on and leave through a separate exit at the back of the hotel. The larger dining hall, with a capacity of around 80 guests, is positioned just above the entrance. Here, too, the original floor has been sanded and varnished with a darker more wear-resistant shade. The restaurant has two outdoor cafeterias with a capacity for 120 guests, one of them receiving the morning sun, the other with evening sun.
Huge amounts of efforts have been made in order to maintain the original character of the building. The brick walls, spacious corridors, original flooring, wooden floors, windows and rooms are more or less intact. The kitchen area with a clinker floor, tiled walls, the non-corrosive benches, taps, cold storage and bakery area has even been preserved. New equipment, which meets the demands of modern restaurant kitchens, is now installed. A big change in the building is the instalment of an elevator. A necessary requirement for a three-storey hotel which proved to be an arduous project that required the opening of a large hole through the three floors. Good collaboration between project management, constructors, architects and antiquarian has resulted in some improved alterations from the original plans, such as providing new, larger doors on the front, next to the entry level reception. The idea is that it should be easy for guests to take themselves from the breakfast bar, to the reception and then to the gallery that overlooks the patio and the vast open area that draws one’s attention to the scenery with its gardens and all the cherry trees.
A new building designed for conferences has been prepared behind the hotel. It consists of barracks from Arlanda airports third flight lane and was originally placed at Wenngarn ten years ago and has since undergone a slow decay. They have now been given a new lease of life. Here also water/heat/ventilation has been installed together with air- and water-cooling instalments. Damage created by dampness has been repaired and a new roof has been placed on top of the old one. A new panel has also been installed in the exterior and given a coating of light yellow paint.
The conference building has no less than nine separate localities, made to suit all types of groups, from 6 to 60 participants, a small kitchen and a lounge to relax in. The toilets are adapted for the disabled and physically handicapped. The rooms are equipped with modern projectors and there is fibre optic broadband that will be drawn to each house at Wenngarn.
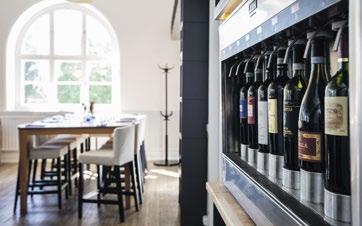
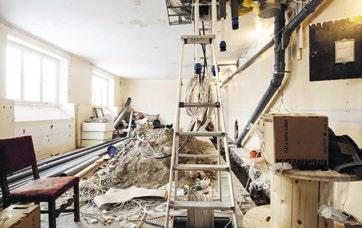
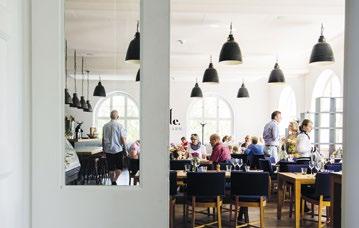
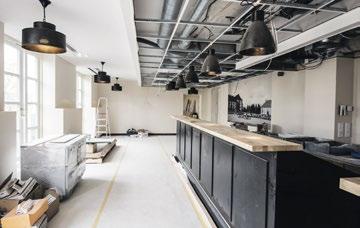
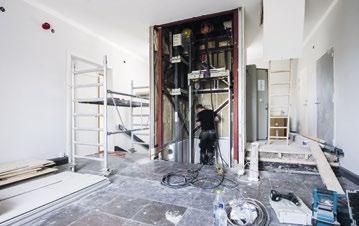
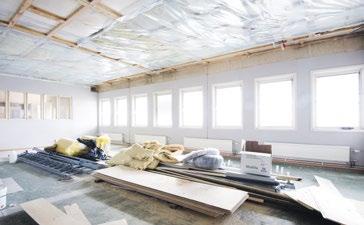
It has been a real challenge to refine the large three-storey building that used to be an asylum and that is now the Hotel Anstalten.

