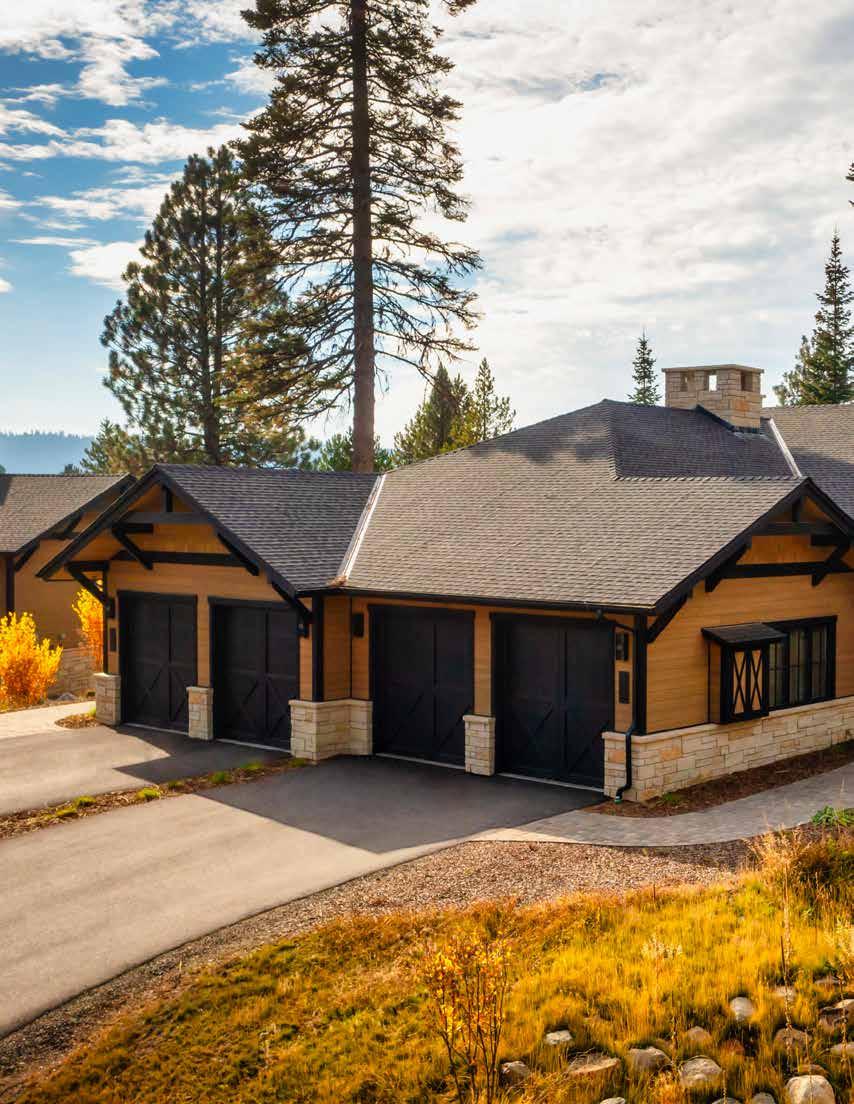
1 minute read
THE PENCROSS’ INVITING EXTERIOR APPEARANCE IS ONLY RIVALED BY ITS INTERIOR SPACE PLANNING AND DETAILS.
With an alluring walk-up layout leading to 2,912 square feet of exceptional design and three spacious bedroom suites, this residence gracefully extends itself into the outdoors and welcomes all the moments of tranquility that a captivating home on a private course can bring.
With an open-layout concept, the Pencross’ main level is made for socializing. Kitchen and dining areas look out onto an expansive great room, ideal for accommodating family gatherings. The main level master suite provides an escape from the hustle of family life. And when warmer weather arrives, the outdoor dining and sitting areas provide even more areas from which to discover tranquility. The mudroom, laundry room and two-car garage ensure that all the trappings of your wilderness pursuits are set apart from the serenity of your home.
The Pencross’ upper level provides a sanctuary for family members and guests alike. An additional living area allows for families to spread out, accommodating for different interests. The two spacious bedrooms come complete with walk in closets and private sitting areas to take in the views before or after a good night’s sleep.
The Bentgrass
BEDROOMS: 4
BATHS: 4.5
LIVING AREA: 3,609 SQ. FT.
OUTDOOR LIVING AREA: 484 SQ. FT.
GARAGE: 569 SQ. FT.




