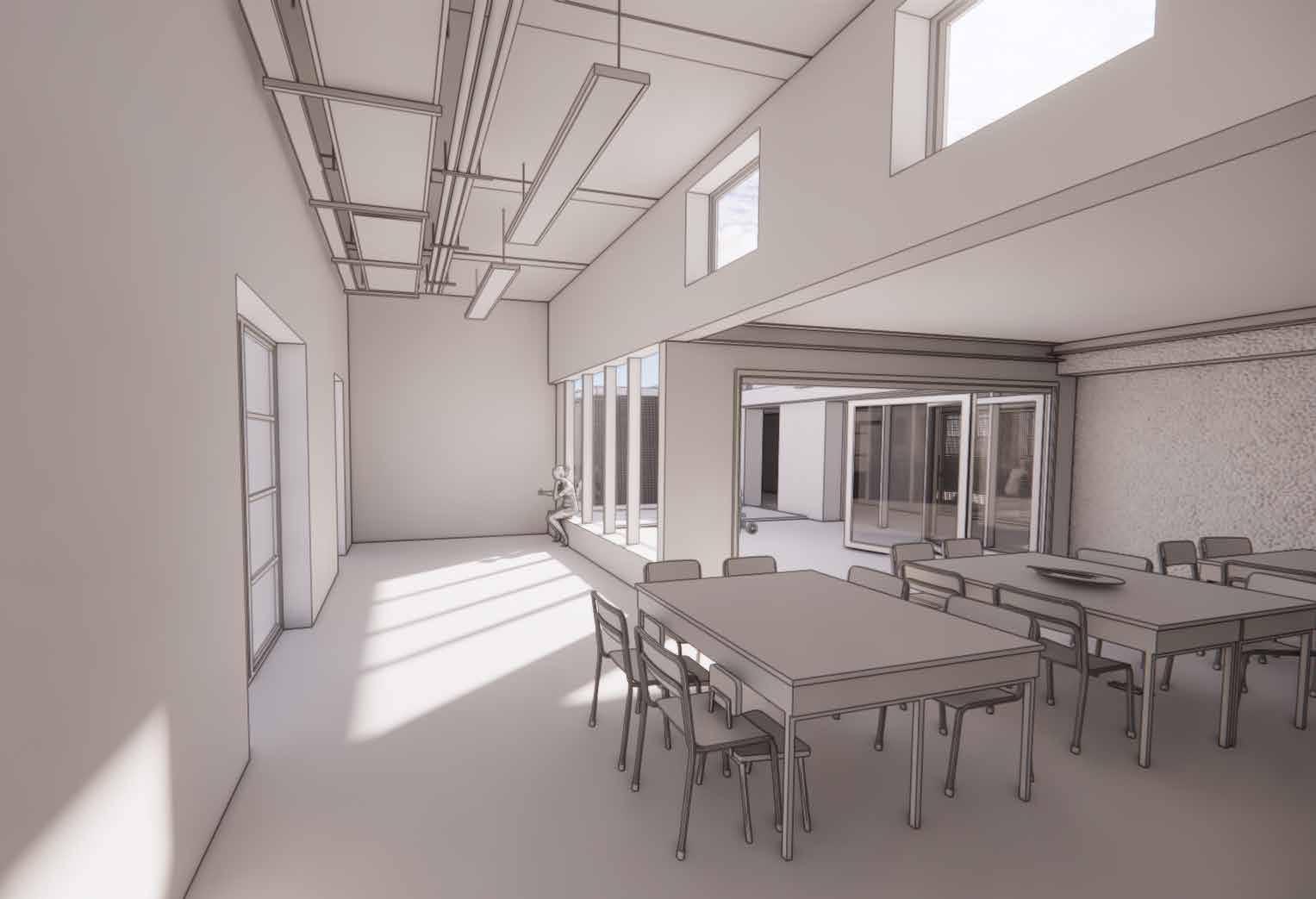
3 minute read
A FRAMEWORK FOR FLEXIBILITY
INSERTION OF EXISTIND WINDOWS INTO MODULAR PANELS
INSERTION INTO PROPOSED FRAMEWORK GENERATED BY MODULE OF EXISTING WINDOWS
Advertisement
TERRACE BUILD UP
30mm Stone Pavers
Paving pedestal supports EDPM membrane to fall 1:60
Tapered rigid insulation board
Woodbfibre sheating Vapour Barrier
100mm Rigid Insulation
105mm Cross Laminate between steel 203 Universal
Roof Build Up
Clip-on aluminium parapet
105mm Cross Laminate timber overhang
EDPM Membrance
100mm Rigid Insulation
105mm Cross laminate timber between steel 203 Universal Beams
External Wall
22mm Cedar Cladding
Batten and counter batting for vertical cladding
Vapour Barrier
Woodfibre sheating board
Rigid inuslation between 100mm studs
Breather membance
Service cavity with 35x50 battens
Birch plywood grade B/B
Floor Construction
22mm Timber flooring
Rigid Insulation between 100mm studs
105mm Cross Laminate timber board Insulation
Laminate timber
Universal Beam
By employing the use of the grid, numerous variations of spaces can begin to be formed within, aligning itself with a modular method of design. Reintroducing the idea of reuse of existing components, the grid system is based on the 2000mm dimension of the existing window width. This was done to allow for the windows removed from the corridor to be easily reused to set up any additional spaces. Anything that can be reused should be reused.
As per the Japanese Metabolism architects, the frame became a fixed component into which different spaces could be infilled. The infill of the frame acts as shearing layer, a more temporary component that can be replaced or changed to suit the requirements of the building or for materials to be replaced if they have reached the endof-life stage. By adopting this method, the additional structure aims to maximise the overall lifespan of the building, allowing for its easy maintenance and adaptation.
Previous: Proposed Extension, Technical Perspective Section Left: Proposed Extension, Render
Furthermore, employment of a gridded system allows for an incremental growth of the school as to not give the school an excess of what is required. This incremental approach allows so that construction could take place during the summer period, as to not disrupt the school period, as well as to address the realistic budget constraints of many schools in Ireland. The iterations of the plans investigated accommodate the classroom as its current two-stream 16 classroom form, with the empty frame acting as ‘free space’ for the students to use as lunch areas, to run around, to sit etc. The second iteration of the plan shows the school with the introduction of a third stream, in which the framed terraces are adapted into classrooms.
The gridded frame extension to the south façade of the building addresses Froebel’s ideas surrounding growing and planting and highlights the southern orientation’s role in such processes. On the ground floor, where the Junior school is housed, the frame provides semi-covered outdoor space to serve as potting sheds. Within Froebel education children may begin with growing produce such as potatoes, here the children learn about the grounds relationship to growing and their relationship to nature.
On the upper floor, where the Senior school is housed, the frame acts as a terrace for vertical growing. More complex crops such as peas are grown and supported by the terrace’s mesh lining. It is here that the student now learns the buildings connection and relationship to growing and nature.
Left: Proposed Axonometric Above: Proped Mesh Lining
CLASSROOM TYPE A ‘RETROFIT’
CLASSROOM TYPE B ‘EXTENSION’
The design finally addresses introduces new flexibility of use, allowing for the school to be used outside of school hours. These areas are addressed at the nodes of the building. The existing gym is opened up to the back of the school so that it addresses a new sport’s court. It is intended that students can use this court both during and after school hours. This node also addresses the granted proposal for 95 new dwellings to the south of the site for the use of these residents.
Furthermore, community plots are also lined on the periphery of the student plots for further use by local residents and parents. The next node is adapted into both a school and community kitchen, in which the produce grown can be made into meals to feed both students and the community, instilling a greater sense of resilience for all. Under the DEIS scheme, students are provided with meals during school time. This space could also be used for a breakfast club and for busy parents to feed their children before work.
Previous: Proposed Froebel Schoo, Perspective Section Right: Proposed Plan, Community Plots, Kitchen and Hall
The existing nursery at the front of the school is kept slightly separate from the rest of the school, with the introduction of a new library space on the first floor. Opened for the least number of hours within the school, it is proposed that this space can be used by the community once the nursery has closed for the day, serving as study spaces or additional classrooms for the community.
Finally, the existing ASD classes are reformed to create a Special Needs Unit as a node. This block has specific ancillary rooms and services, a more and secluded area for student plots as well as a separate entrance for the unit via access from the quieter laneway within the convent grounds. This is done to create a less overwhelming environment for the students.






