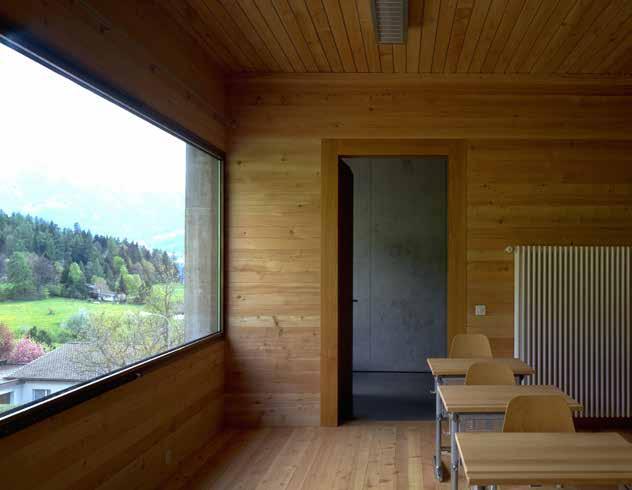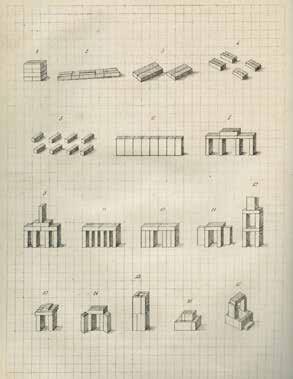
1 minute read
“SPACES DISPLAYED LAYERS OF TIME AND BECAME PALIMPSESTS OF THE PROCESSES THEY HAD UNDERGONE.”
Through these exercises the character of the building proposal was largely informed, as layers of time became to form. Spaces became palimpsests of the processes they had undergone.
The character of the space created whilst completely removing the windows was further implemented by strategically cutting openings throughout the building to serve as open-air class spaces, redefining what a classroom is in a Froebelian context.
Advertisement
This character was carried through to the corridors. Removing windows created an open-air circulation to better promote health and to create an ambiguous, semi-open, in-between layer that connects the inside to the outside. By accepting these spaces as the cold, uninsulated areas they currently exist as, the space could be redefined in a richer and more efficient context, with the windows taken away to be stored and eventually reused in a more appropriate context.
This strategy also allowed for a more efficient approach to the proposed retrofit of the existing spaces. Rather than wrapping the entire building in a mass of insulation, comfortable areas such as classrooms were identified and became lined, warm, safe spaces. This further contributed the new character of the building, creating a tension between the wrapped, sealed spaces and the imperfect open spaces as exemplified by Oligiati’s school in Paspels, in which the classrooms were lined with timber to create warm spaces and the corridors left as the bare exposed concrete structure.


TERRACE BUILD UP
30mm Stone Pavers
Paving pedestal supports
EDPM membrane to fall 1:60
Tapered rigid insulation board
Woodfibre Sheating Board
150mm Loose insulation between existing joists
Vapour Barrier
12.5mm Plasterboard
Additional Linings
‘FROEBEL BLOCKS’
Referring back to Lacton & Vassal’s idea of ‘Free Space’, a system to accommodate any additional spaces for current and future requirements. Referring back to another key component of Froebel’s teachings known as Froebel blocks. These blocks are to be arranged by children with the use of a gridded table, allowing them to draw connections and create varying patterns using the familiar object of a wooden block. Froebel blocks hold a direct connection to modernist architectural practices, with influence over prominent architects such as Frank Llyod Wright.
Previous: Additional Linings, Technical Perspective Section
Above: Fig. 14,15,16: Froebel Blocks


Right:

REMOVAL OF EXISTING WINDOWS






