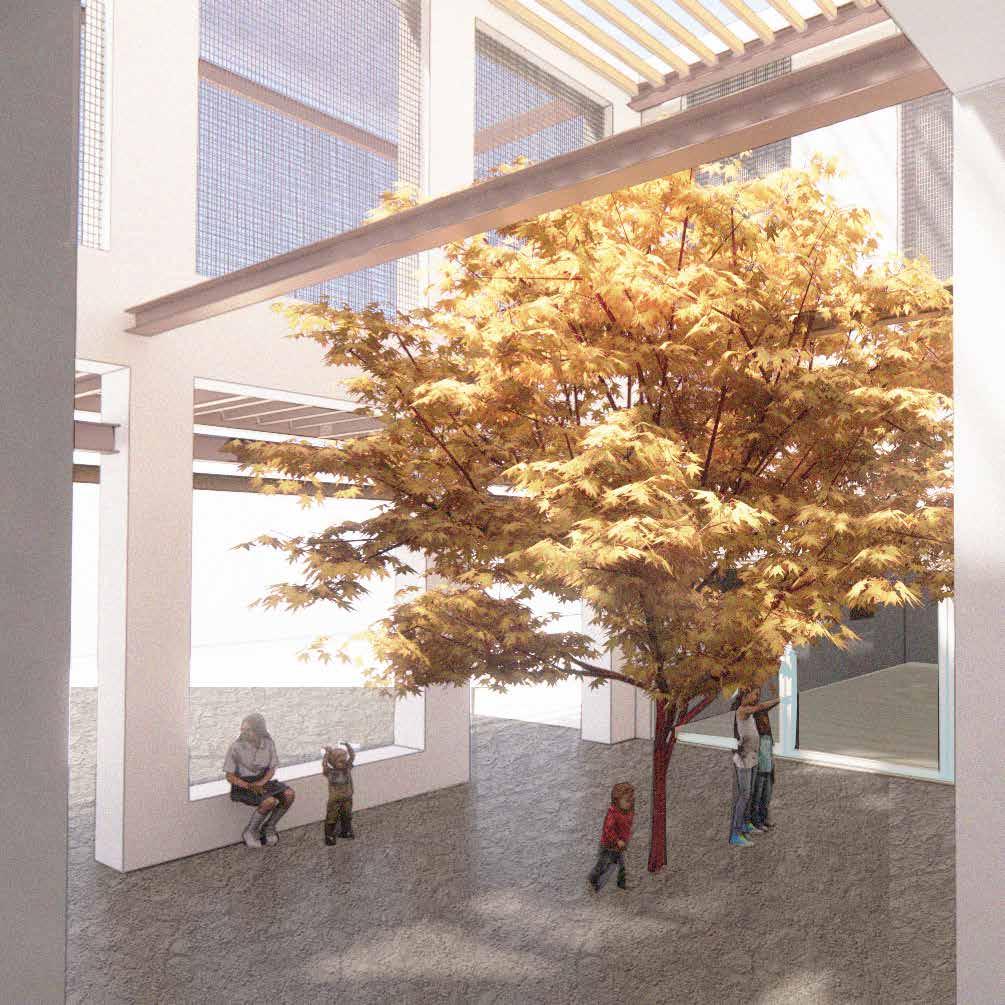
1 minute read
THE EXISTING CONDITION
As the two-storey building stands it consists of two schools, a Junior mixed school on the bottom storey and Senior girls’ school on the upper storey. The 1940’s school model not only fails to adequately accommodate the school’s progressive Froebelian teaching but has also become unsuitable in its practical use and alignment with current Building Regulations.
The school’s status as a DEIS school further aims to improve the lives of its young but is restricted by its generic repeat layout and lack of diverse spaces that could be used during and outside of school hours that could be used to provide a wider scope of education and better equip students for varying aspects of life. St Catherine’s is also attended by a large number of students with special needs. There are currently two classrooms dedicated for use by students with Autism (ASD classes), however, these classrooms were not purpose built and are problematic in their current layout as a result.
Advertisement
Due to the building’s period of construction, there is currently no insulation within the structure, causing cold and damp throughout the building. This lack of comfortable space is further contributing to the school’s current underpopulation and under-use. The Boyd-Barrett school model in its modernist approach, began to address issues of hygiene, locating bathrooms in blocks at the ends of corridors. While this was logical to address hygiene issues at the time, the practicality of having bathrooms served by a 60m corridor is that children must be accompanied to the bathroom in their class ground at scheduled times of the day. These corridors, while serve as a form of exercise for the children and have been utilised for occupational therapy, are undersubscribed as single loaded corridors, accounting for 20% of the buildings floor area, (double the regular standard of 10%) and serve as a potential fire hazard. Not only is this an inefficient use of space but is massively disruptive to class time and the flow of the school day. Furthermore, classroom sizes are also too small by current Building Regulation standards which require 80sqm with bathrooms inside the classroom vs the existing 50sqm.
The school as it stands in its underpopulated state has led past classroom to be repurposed for other uses such a gyms and libraries, with only 16 out of 20 classrooms being used for their intended purpose. These initial repurposes hint at ways the school could be adapted to better house these facilities.






