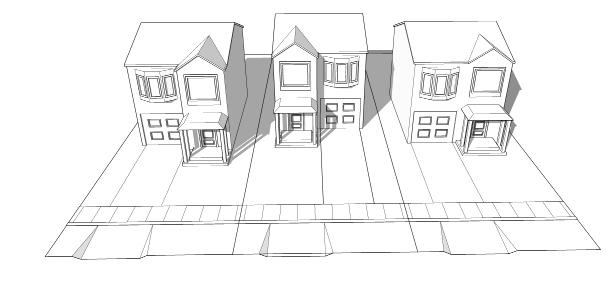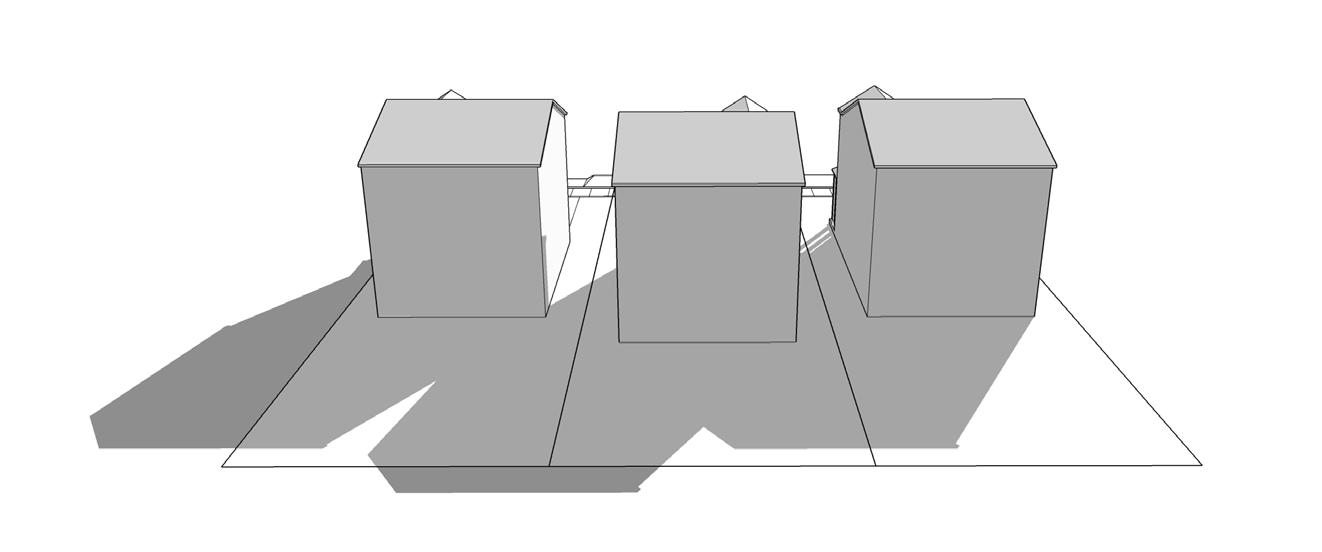
2 minute read
2.3 Dwelling Length, Width and Depth
2.3 Dwelling Length, Width & Depth
Dwelling length is the distance measured between the front and rear main walls of a dwelling, and Dwelling width is the distance measured between both side main walls of a dwelling (Figure 13). Dwelling depth is the measurement of the distance between the minimum front yard setback and the rear of the dwelling, which is a measure of how deep a dwelling protrudes into a lot, irrespective of the actual length of that same dwelling (Figure 14).
Advertisement
The following guidelines help guide appropriate dwelling depths, lengths and widths that are compatible with other dwellings on the same street (Figure 13 & 14):
1.
2.
For new dwellings or dwelling additions, Dwelling Length and Width should be in keeping with the rhythm of the street.
Dwelling depth should be generally in keeping with the existing dwellings along a street to avoid privacy and overshadow issues.
Rear yard Setback Dwelling Length Dwelling Width Front Yard Setback
Property Line Sidewalk Curb Street Right of Way Figure 13: Example of dwelling length, and width.
Dwelling Depth
Property Line

Front Yard Setback

Figure 14: Example of similar front and rear yard setbacks, and dwelling depths.
You can’t really say what is beautiful about a place, but the image of the place will remain vividly with you.
Tadao Ando
3Streetscape
Streetscape examines the relationship of buildings to the street and other buildings, as well as the other defining landscape characteristics of properties within the private realm.
The following summarizes the compatibility issues that are currently associated with the key elements of Streetscape in Pickering’s Neighbourhood Precincts related to:
Side yard setback and separation distance between dwellings; Garage or carport placement;
Driveway width; and Front Yard Landscaping (see Section 4.1 for more details). It is common for larger replacement dwellings to be built much closer to the side property line than the original homes while still complying with the required zone standards. This affects the established consistency of larger separation distances between dwellings. The result changes the pattern of development and creates a sense of crowdedness along the street.
The garages and/or carports of original houses are typically sized for one vehicle and are sometimes set back from the front façade and therefore do not dominate the front of the dwelling. New infill and replacement houses typically have wider garages that are integral to the house to accommodate two or more vehicles.
New infill and replacement dwellings often have wider driveways than those of the original dwellings within an established neighbourhood, which reduce the amount of landscaping on the property and alter the open space character of a lot and streetscape.










