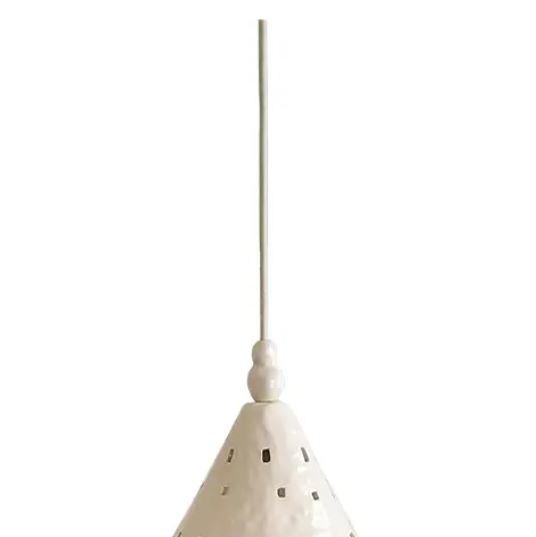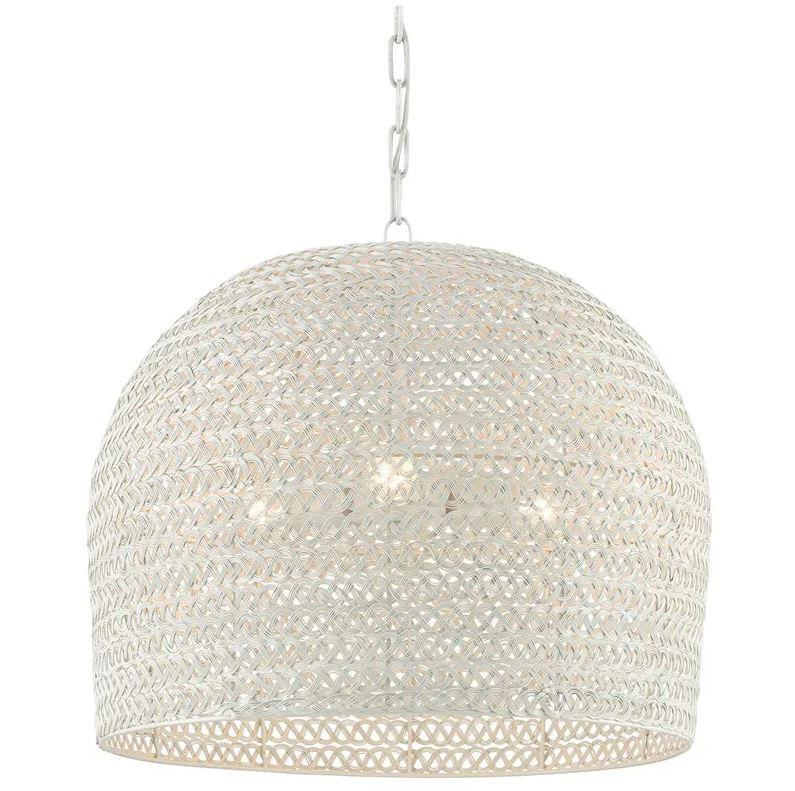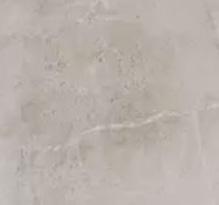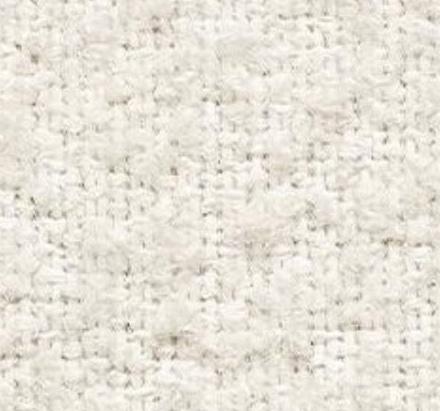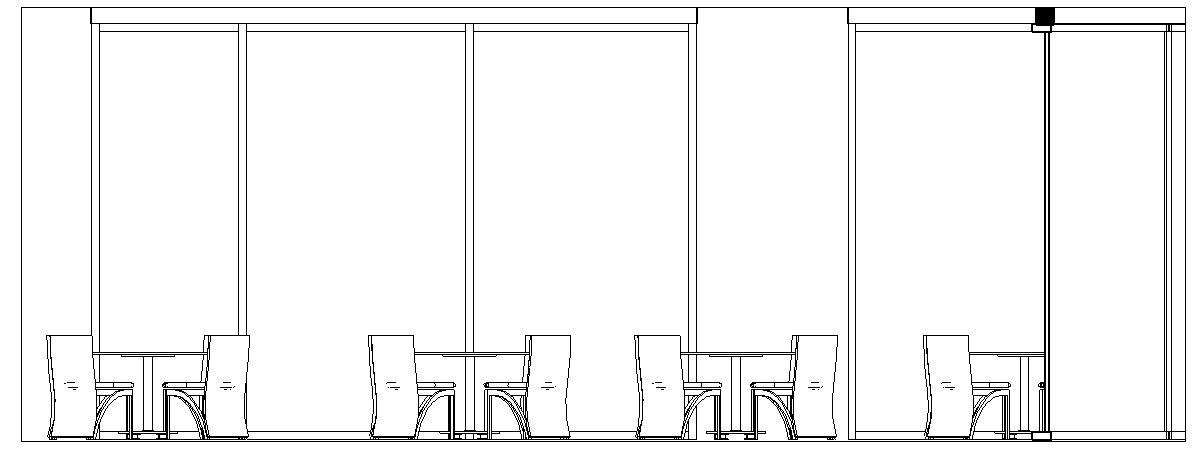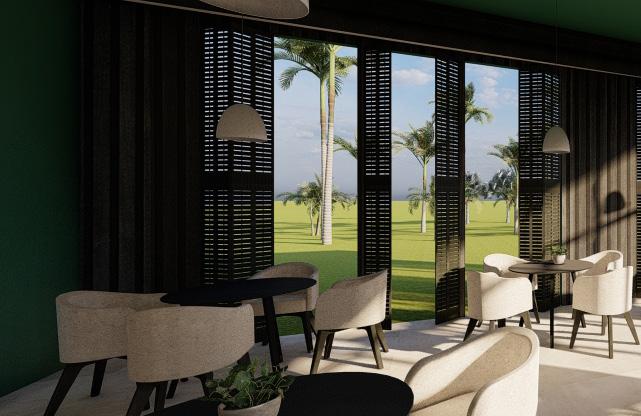PORT FOLIO
contact
phone:
401-644-2038 Cranston, RI
email:
shannon.caliri@yahoo.com
work experience
Authentic Interiors 2022-Present Assistant Designer
-Produced floor/space plans using AutoCAD and Revit elevations, and detail drawings daily
-Created extensive photo and 3D color renderings in SketchUp, Podium, and Lumion
education
Associate in Science Interior Design
New England Tech - 2021
Bachelor of Science Interior Design
New England Tech - 2023
-Presented all aspects of project from concept to completion to clients with imagery boards and packets
-Provided support to Principal Designer by assisting with techincal documentation, FF&E selection, and site verification
Pottery Barn 2021-2022 Visual Merchandiser
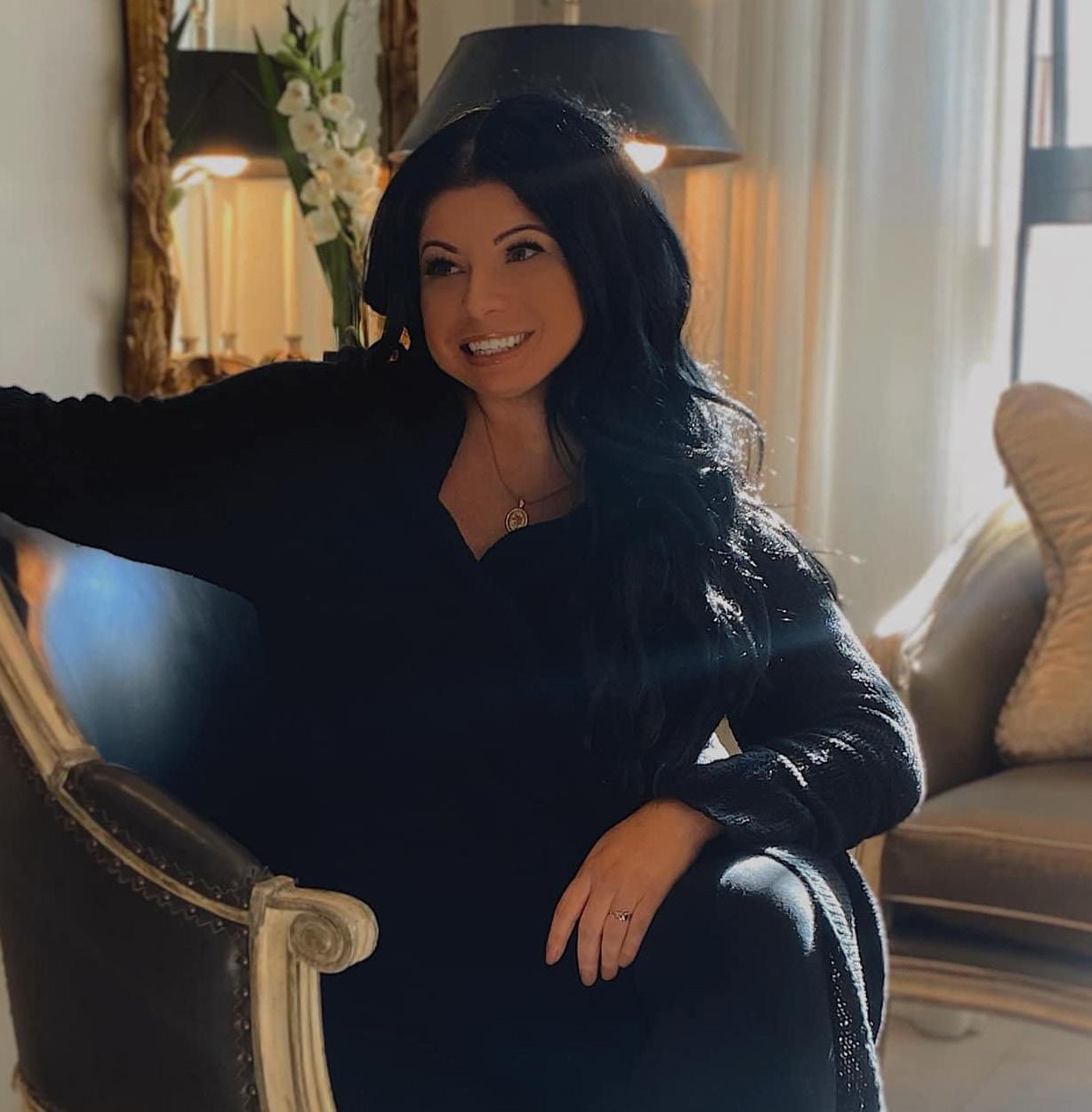
-Carefully curated interior displays to promote quarterly and seasonal product releases in order to support the store’s marketing needs and sales goals
-Created and maintained unique visual displays within company guidelines
-Conceptualized new and fresh store design ideas
Modern Glam Designs Summer 2018 Design Intern
-Assisted with client presentations by creating imagery boards and concept drawings
-Responsible for sourcing furnishings and creating the specifications
-Reviewed financial statements and kept track of invoices and client budgets
-Assisted on site visits to measure and hand sketch potential new spaces
-Installed and staged over 3 high end projects and one commercial project
software skills
Revit
AutoCAD
SketchUp
Lumion
Podium
InDesign
Photoshop
additonal skills
Microsoft Office
Space Planning
Problem Solving
Concept Development
FF&E Selection
related courses
Sustainability
Professional Practices
Project Estimating
Art History I & II
Interior Design History I & II
Architectural History I
Lighting & Acoustics
Advanced Lighting
internships & programs
Disney College Program Spring 2018
Resort Merchandise
Disney College Program Fall 2018
Resort Merchandise
CON
TENTS 03. office
Located in small yet vibrant Providence, Rhode Island; Edition Hotels is bringing a new luxurious vibe to the Innovation and Design District. Edition is a brand that prides themselves on unique and luxurious atmospheres, and holds the mantra “No two cities are alike, why should our hotels be?” Each Edition hotel design and concept is based around the specific location. The area is in walking distance from almost anything the city has to offer, making it great for local day guests, tourists, and anyone traveling for work. The many amenities such as the pool, various lounges, and spa are accessible to all.
Adding another lodging option within in Providence will encourage more people to come out to the city, whether to explore the schools, the history, or the overall vibe of Providence. The building sits on an angle along two busy streets. To address noise, there are no guest rooms on the first floor, and the fifth floor is used for storage, maintenance, and housekeeping, to separate rooftop noise from guest rooms below. Regular city noise is to be anticipated, but these specific separations minimize the noise levels. Valet parking is available to guests staying overnight.
Edition Providence offers some of the best views in the city, with offerings for different moods and occasions, from a summer afternoon on the terrace to a late night in the lounge.
concept & inspiration
The concept of the hotel of course pulls from its location, and was inspired by the Providence WaterFires. Providence WaterFire is an event put on to “revitalize the urban experience” and create community engagment, as it is a free event the entire city is welcome to attend. WaterFire brings an element of awe, wonder, and romance to the city, including gondola rides along the river.
Contrasts of light and dark, warm and cool, or mystery and predictability - WaterFire is a unique experience. That uniqueness was brought into this project through dark color selections, dim but warm lighting, and reflective surfaces, for light to bounce off of, just as the flames do against the seemingly black river. It brings a sensual feel to the hotel, not only with lighting, but with soft suedes and velvets in both public spaces and guest rooms. Rooms, suites, and the rooftop terrace and restauraunt have incredible views of WaterFire, so guests can enjoy the show while dining or relaxing in luxury.


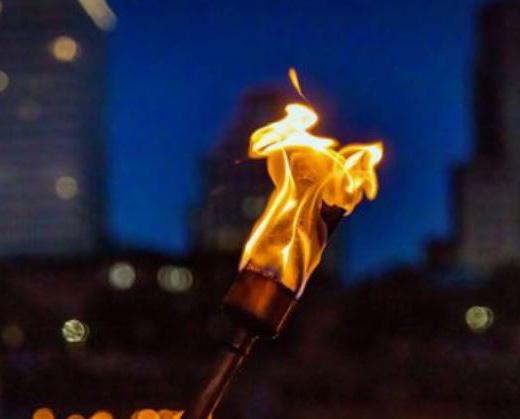

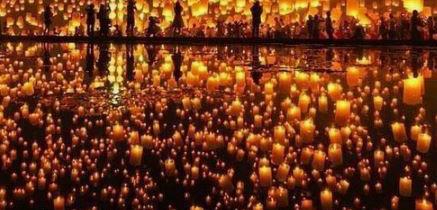

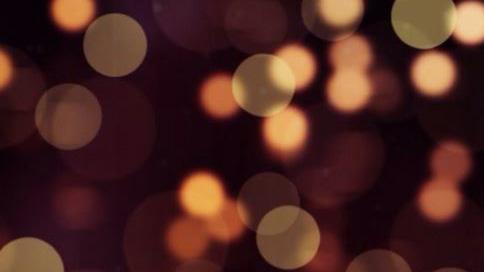


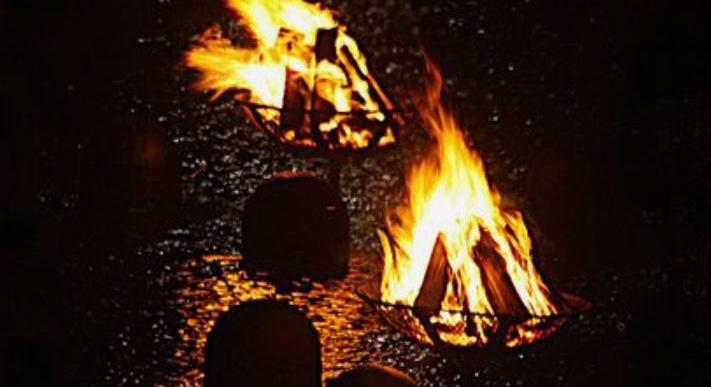
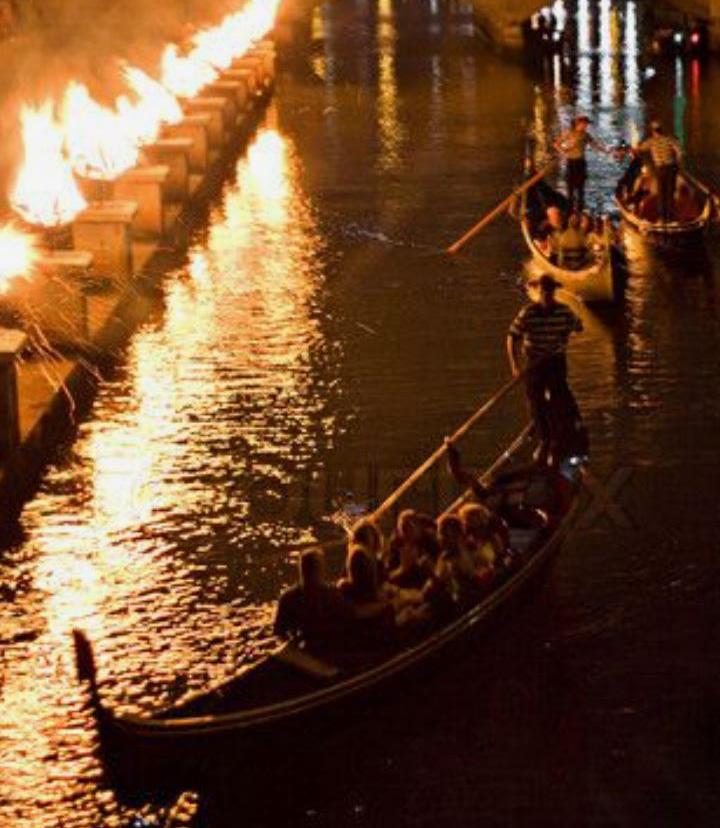
floor plans
LOUNGE CONFERENCE AREA BALLROOM EVENT
LOBBY
ELEVATOR
two-four rooftop
reflected ceiling plan
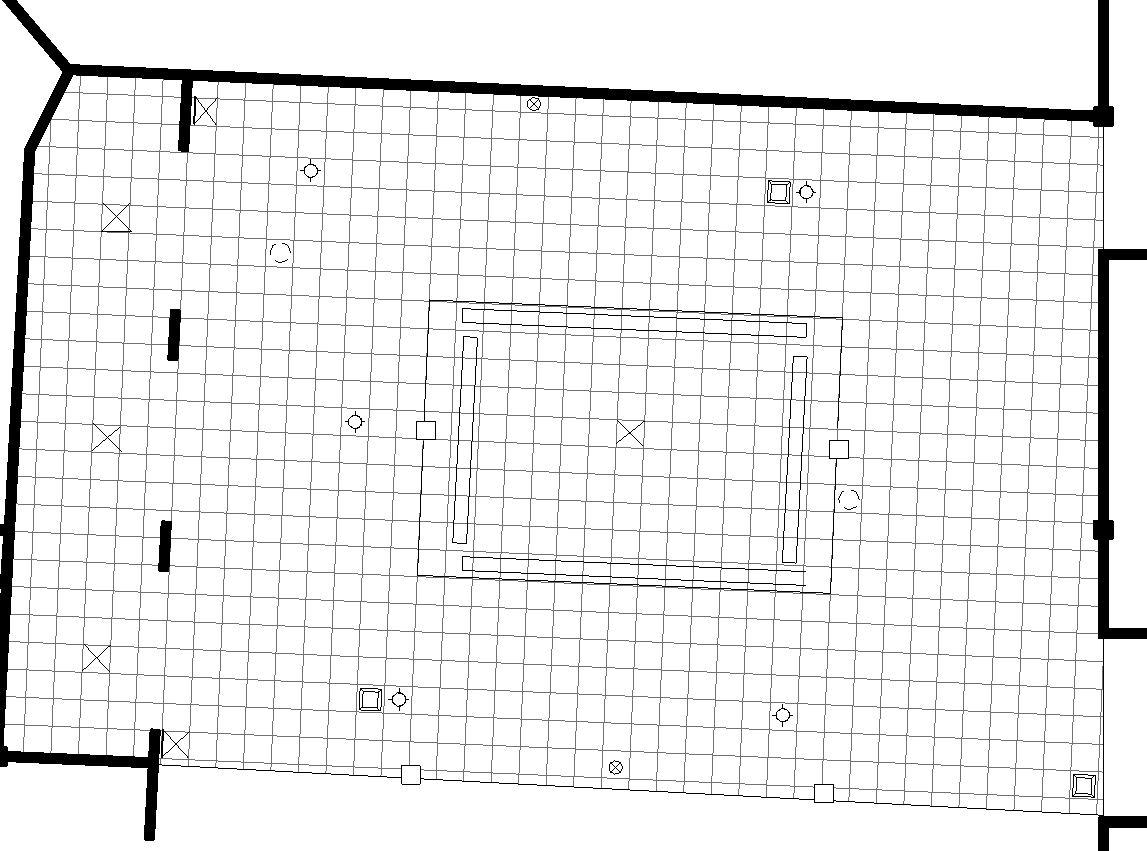
reflected ceiling plan legend
large modular fluorescent
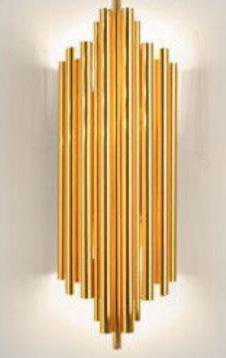
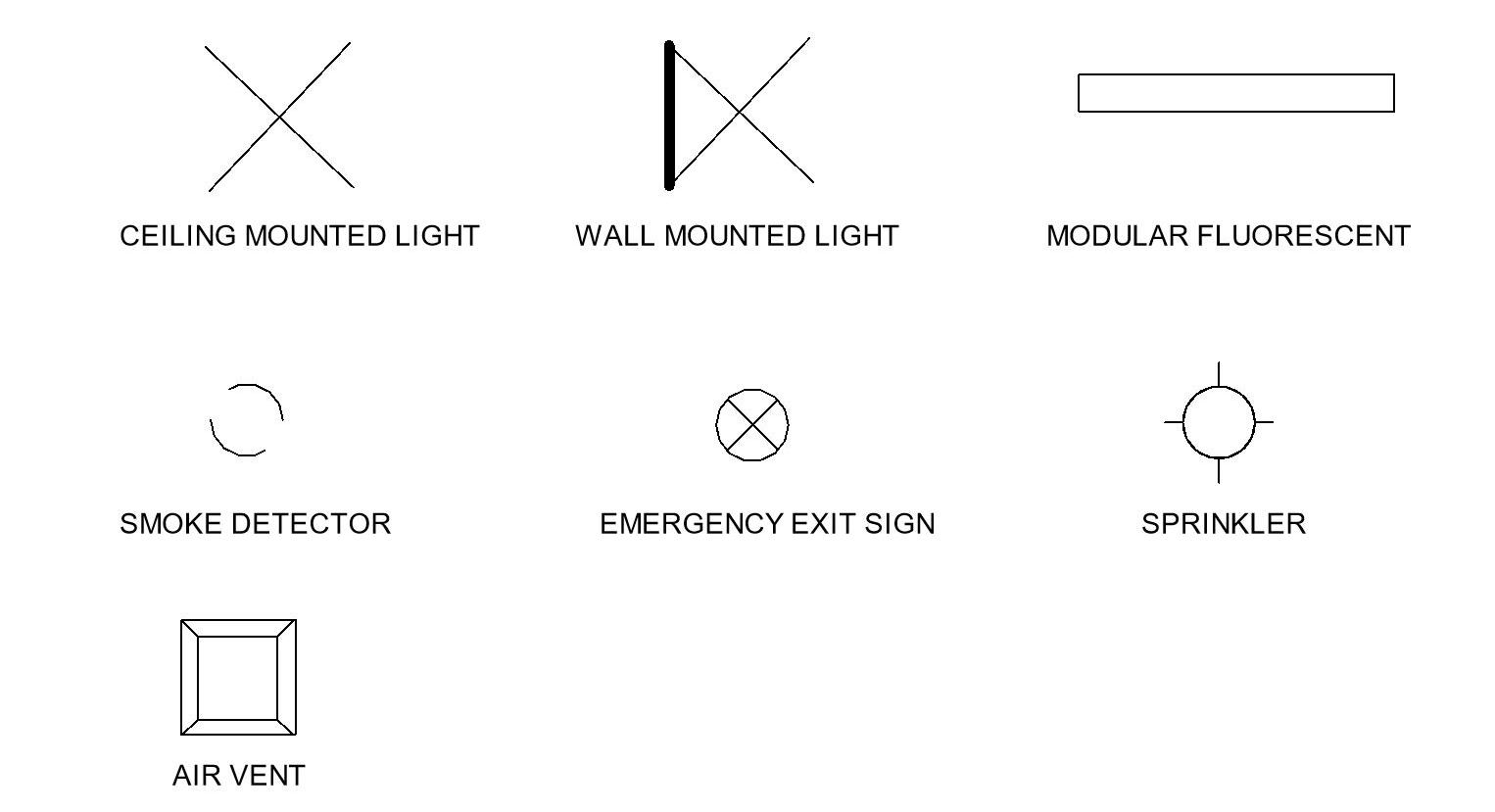
pendant/chandelier

(ceiling mounted)
front desk wall sconce (wall mounted)
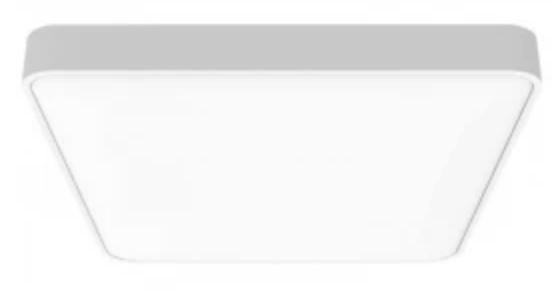
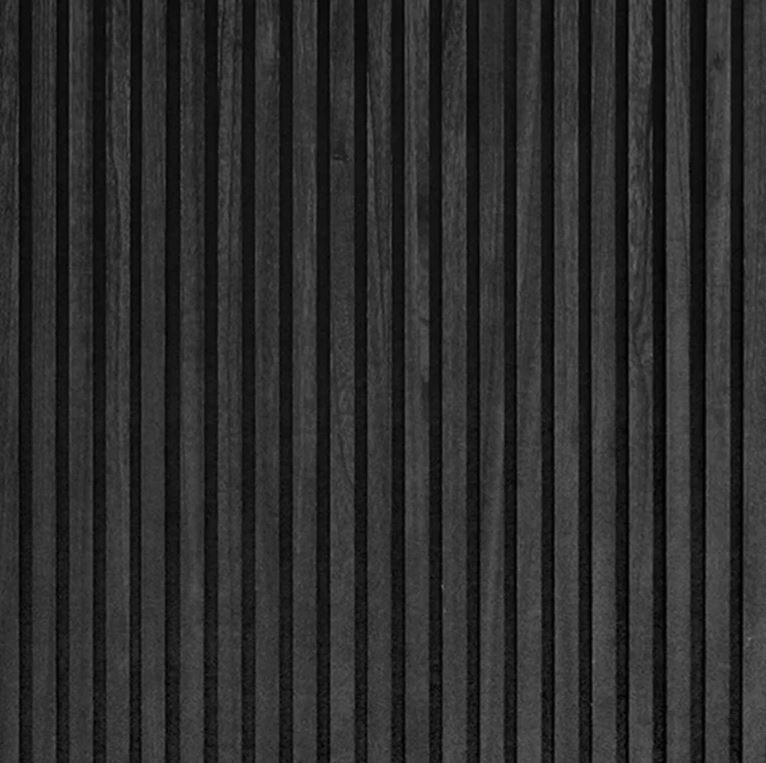
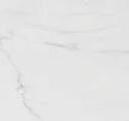
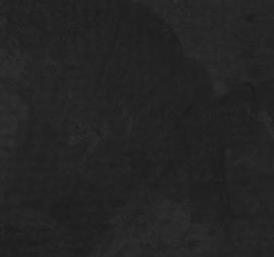
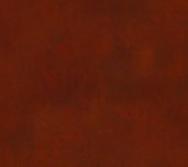


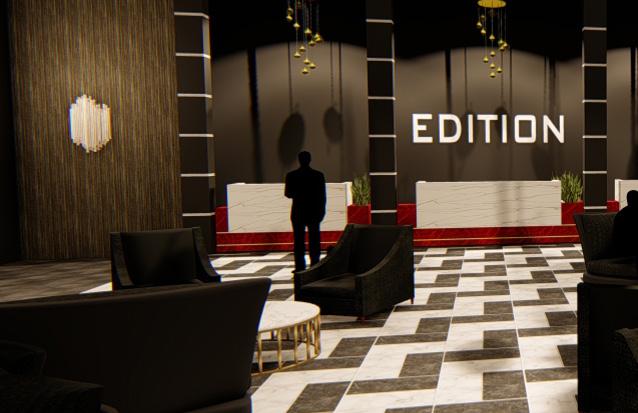
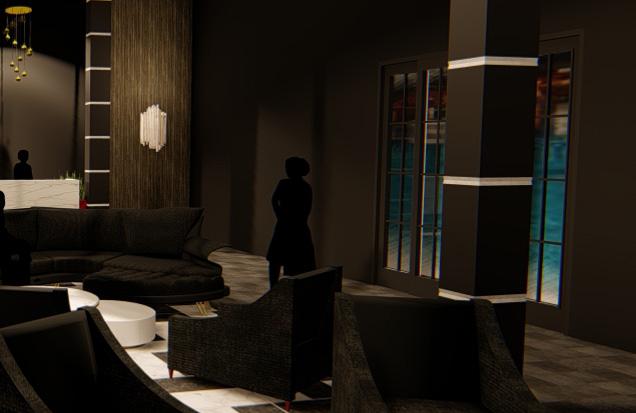
guest rooms
reflected ceiling plan
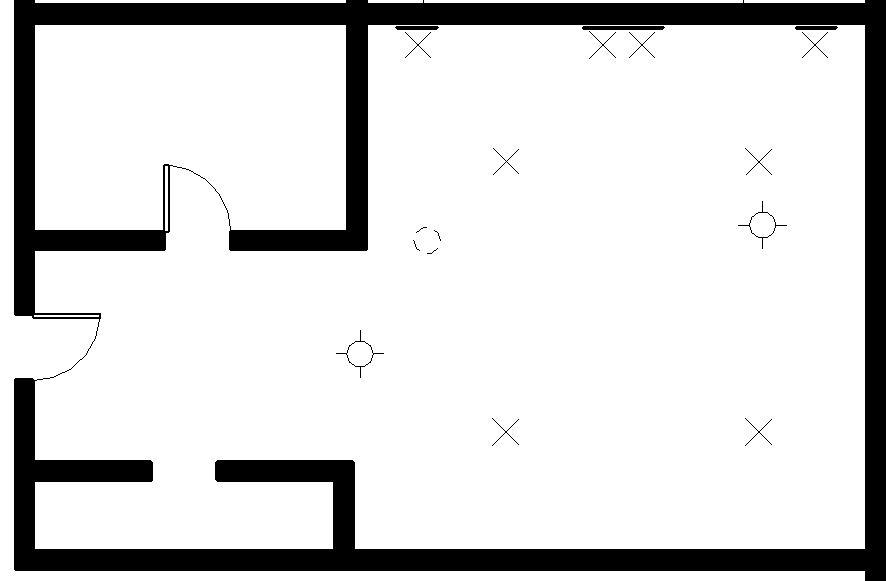

reflected ceiling plan legend
ceiling mounted spotlights wall mounted sconces
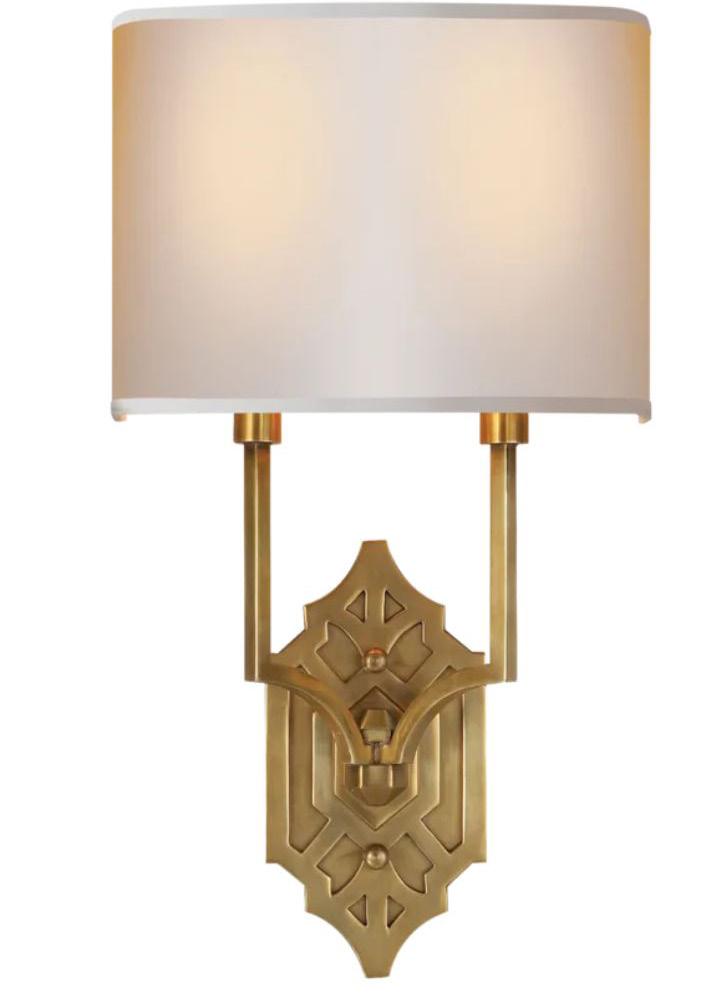
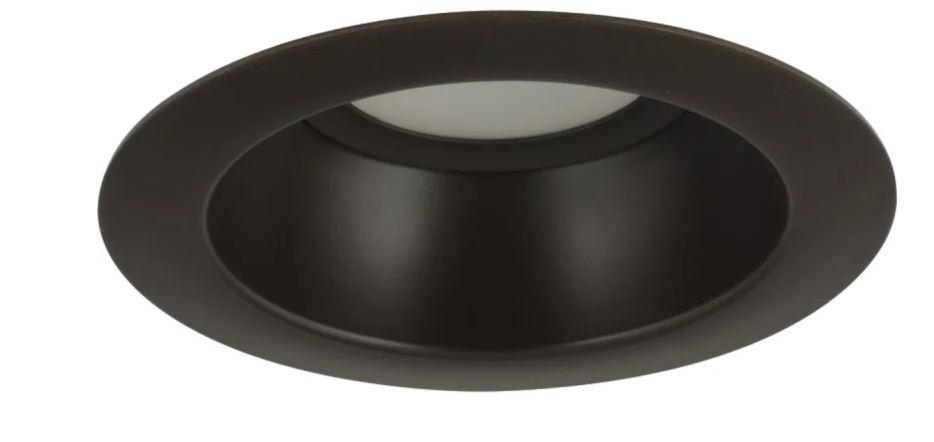
standard guest room- bed elevation
materials & finishes
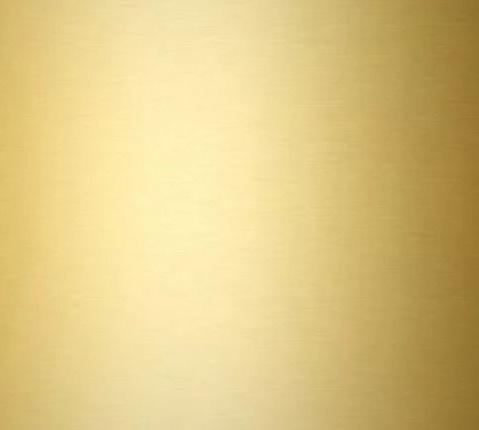
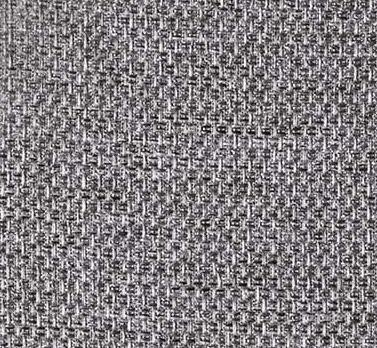
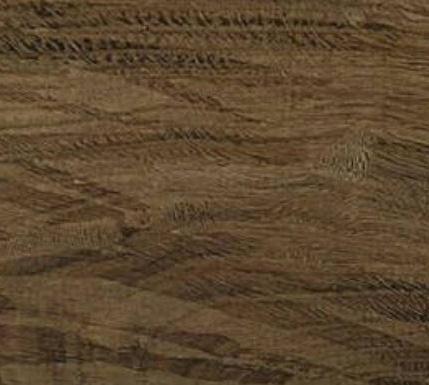

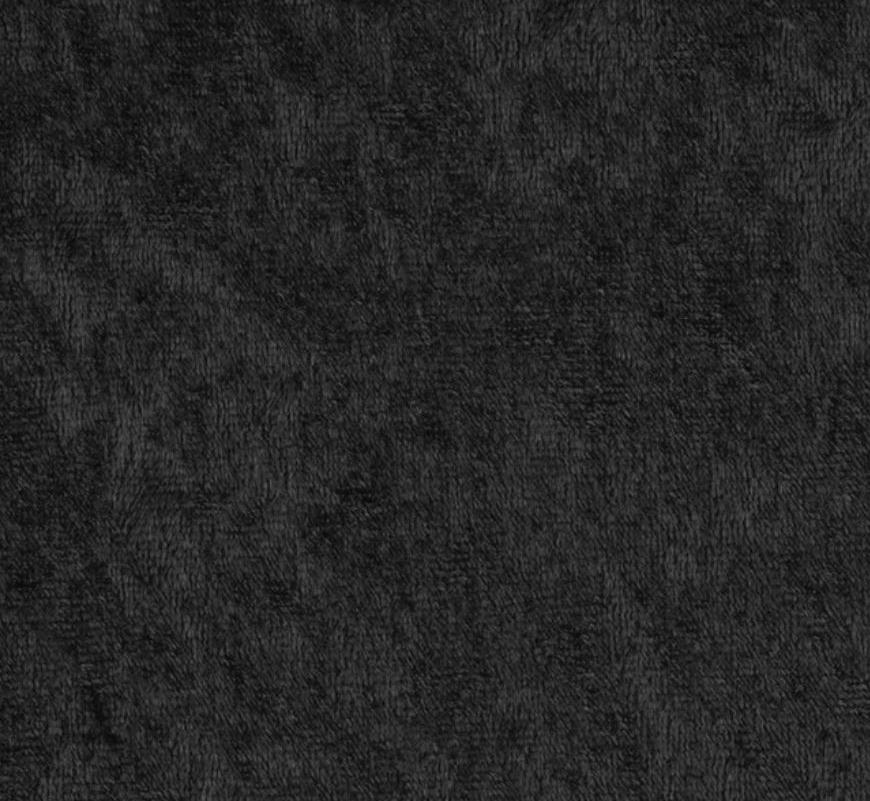


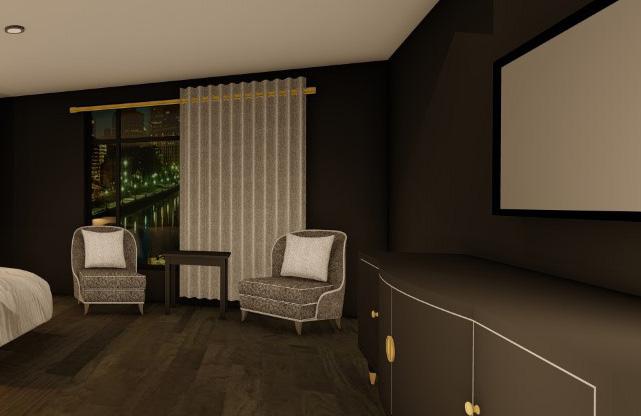
reflected ceiling plan legend reflected ceiling plan

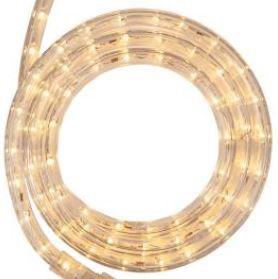
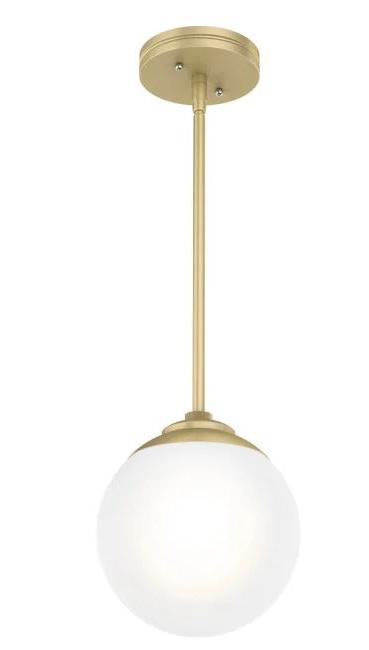
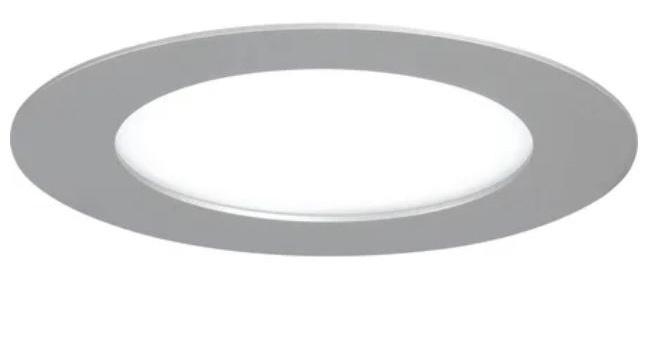
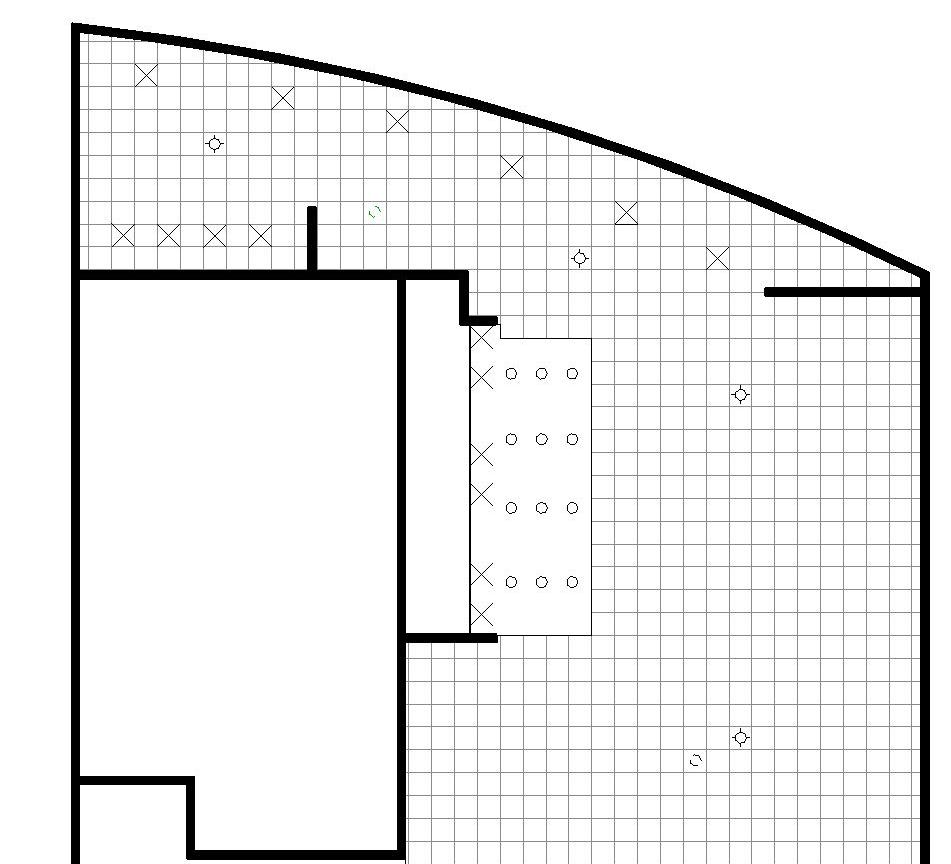

materials & finishes
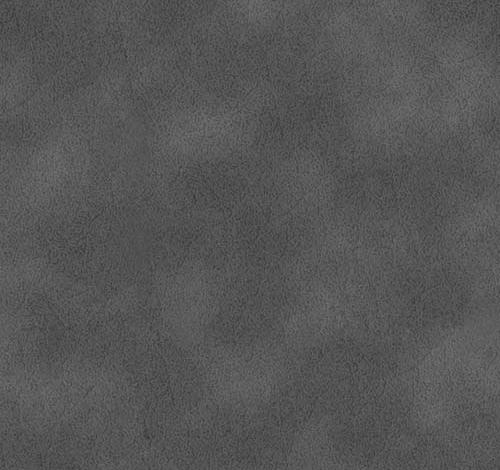
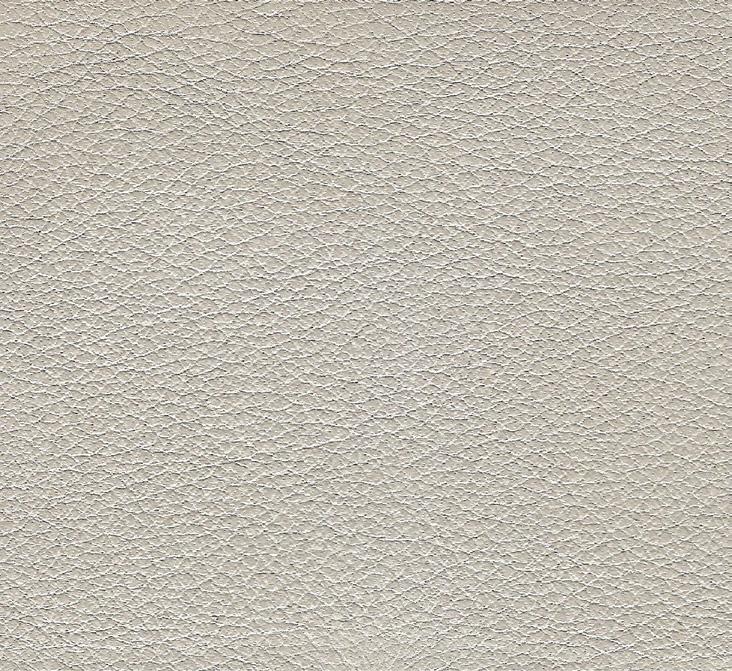
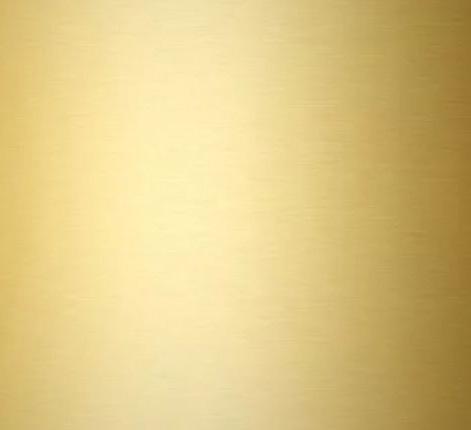
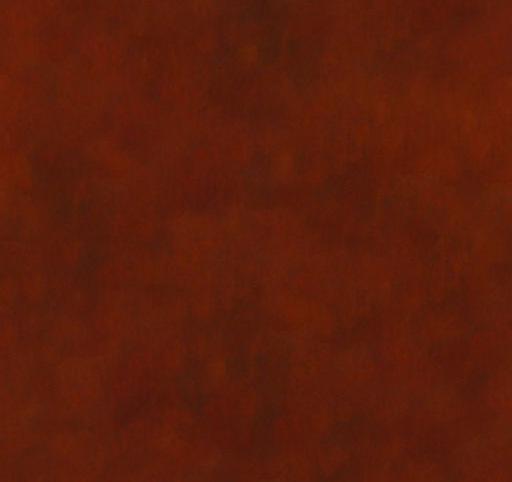
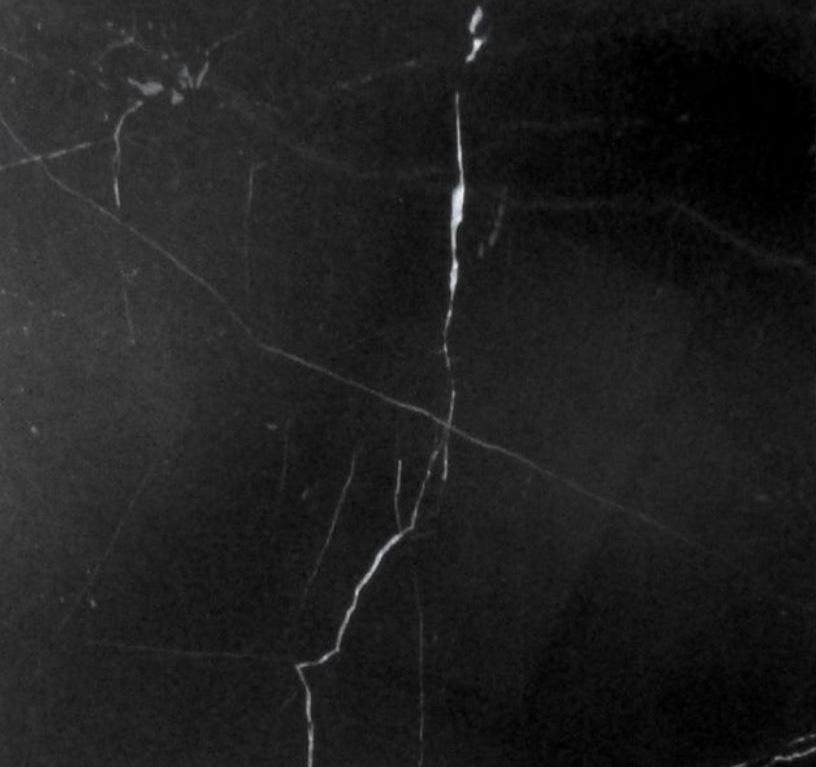
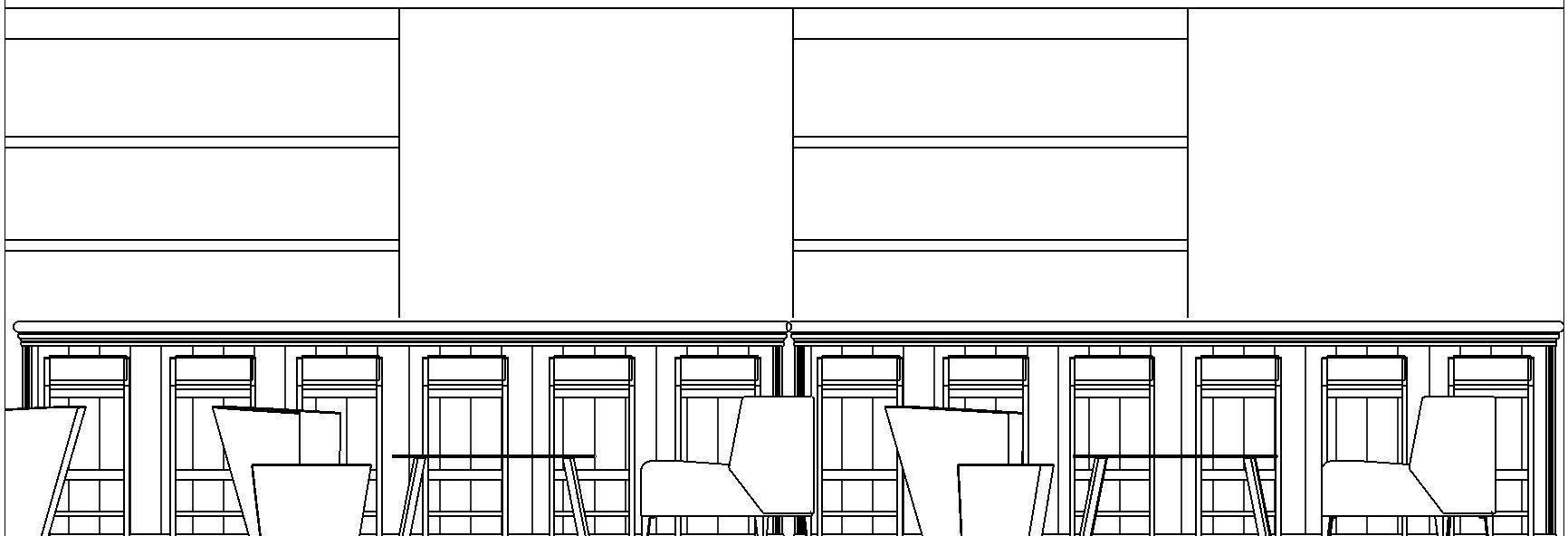


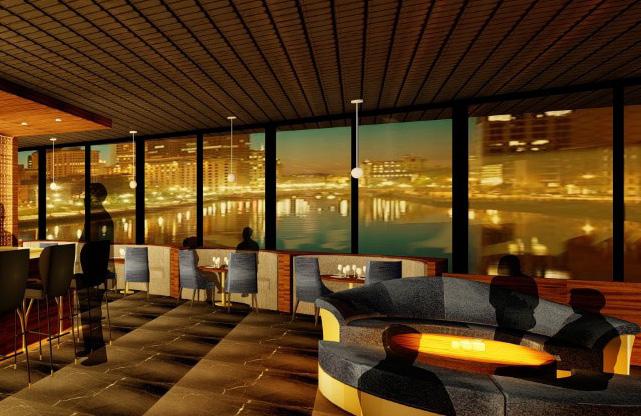
Cosmic Candies is a privately owned, themed candy shop located in Salem, Massachusetts. Taking over an old chapel building, Cosmic Candies is bringing a new kind of religious experience; one that involves magic, glitter, sugar, and a crystal ball that spins cotton candy all day. Due to the historic nature of the building, the original structure was left aloneincluding the stained-glass windows, adding a Gothic element, which enhances the design choices made for the space. Since leaving the original structure, this design was mainly based around color and lighting to create a specific mood and experience, verses an emphasis on space planning or entirely rebuilding.
The guest experience is meant to be an immersive one, and the building tells the story of happening upon an abandoned church, but discovering so much more once inside.
02. cosmic candies
concept & inspiration
The concept of Cosmic Candies stems from the overall theme of magic and Paganism surrounding Salem. Crystals, tea leaves, tarot cards, astrology; all these practices have a sort of mystery and wonder to them. They can pull you in and make you believe, even when none of it is based in fact. It brings the same feeling of fascincation and awe that children have in a candy store. The senses are stimulated, making it hard not to look, feel, or smell absolutley everything in sight.
Heavy uses of deep purples, colored glass, low lighting, and various contraptions making liquid sugars and hard candies with no one manning them- makes the guest feel as though they have entered an entirely different world or galaxy.

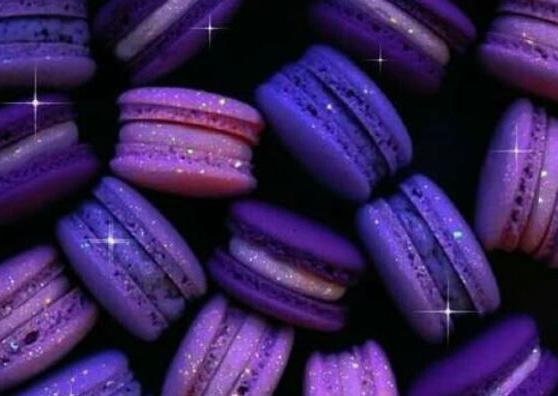
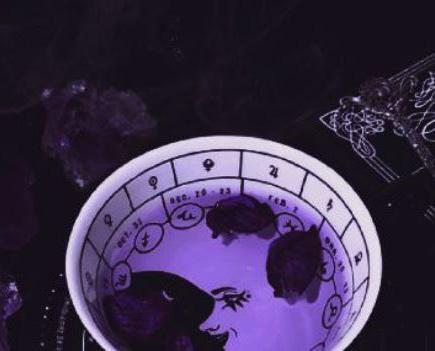
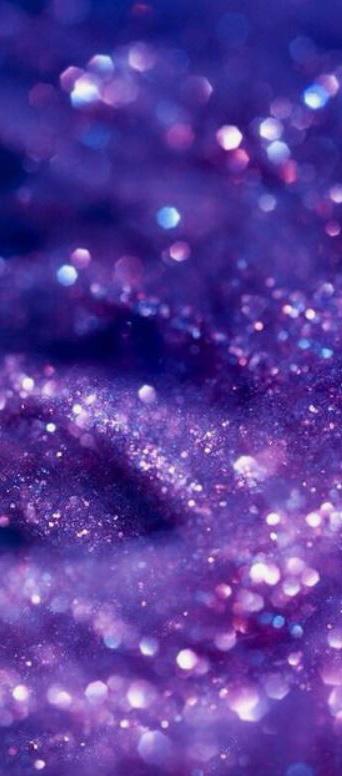
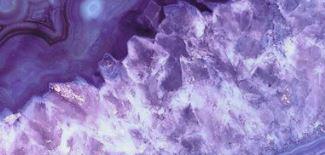

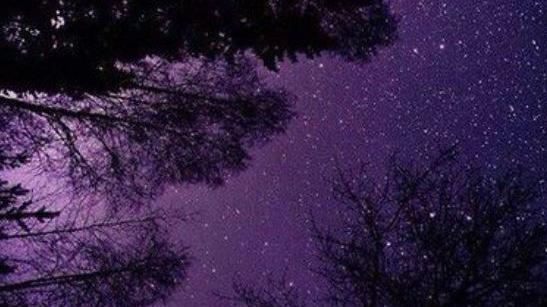
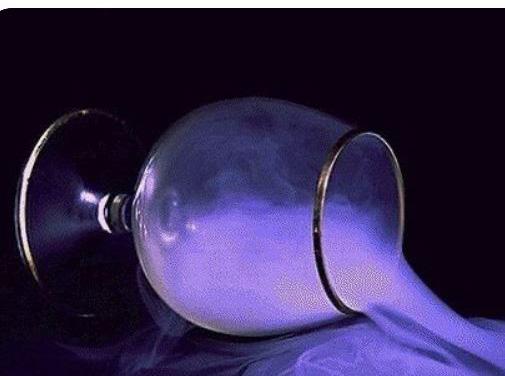

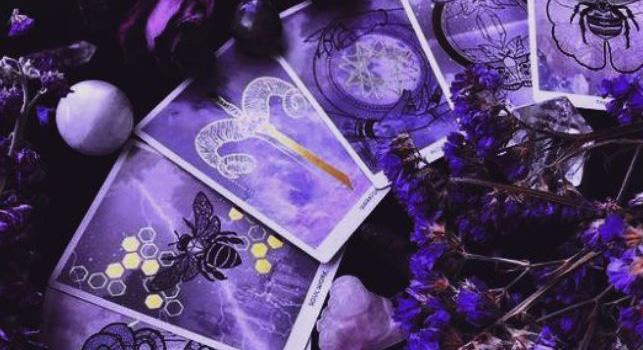
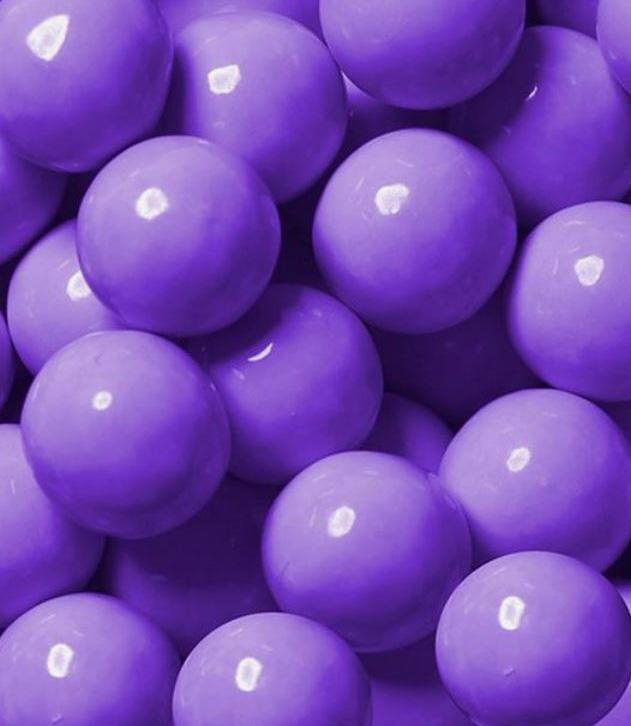
floor plans

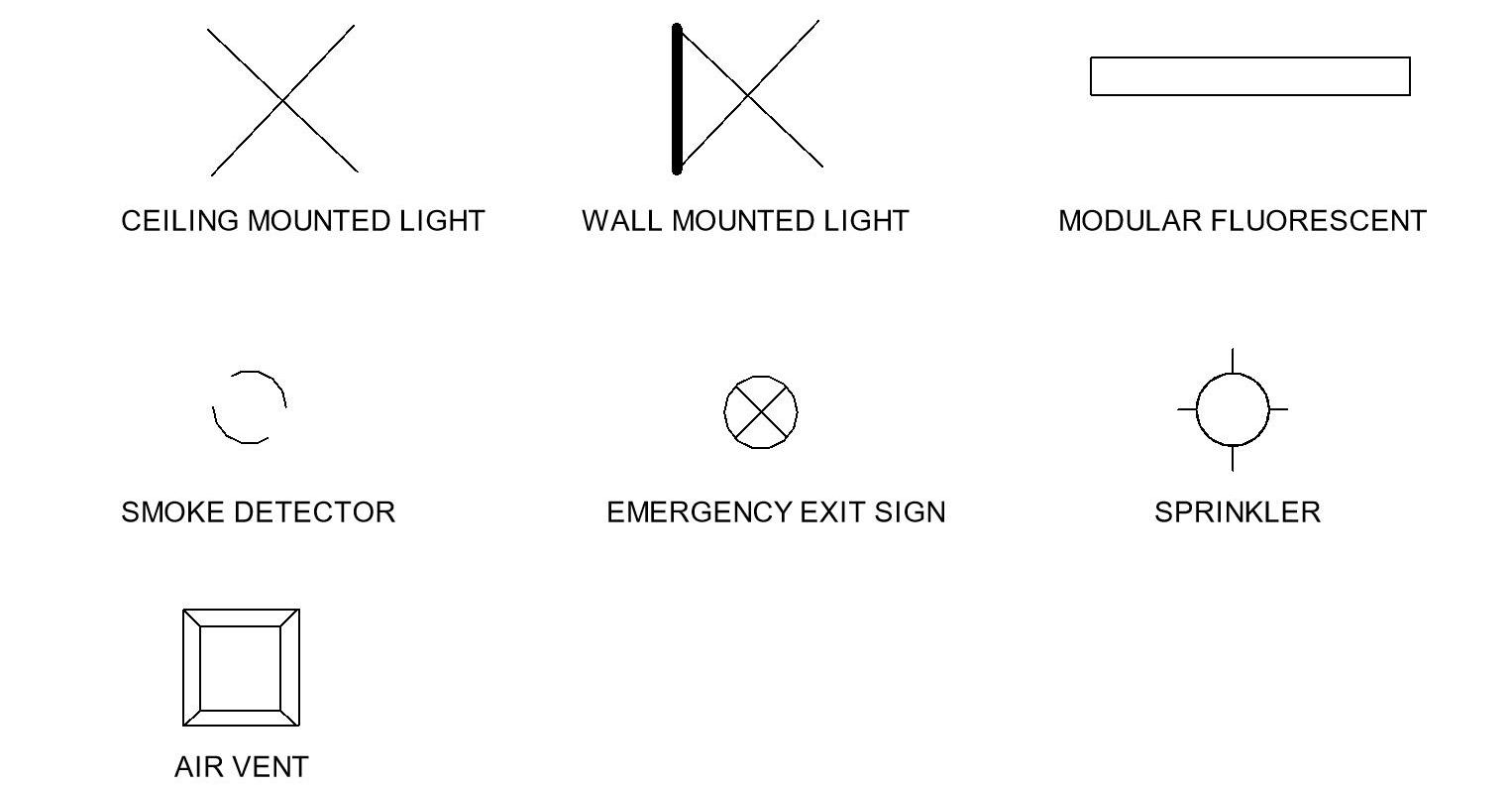
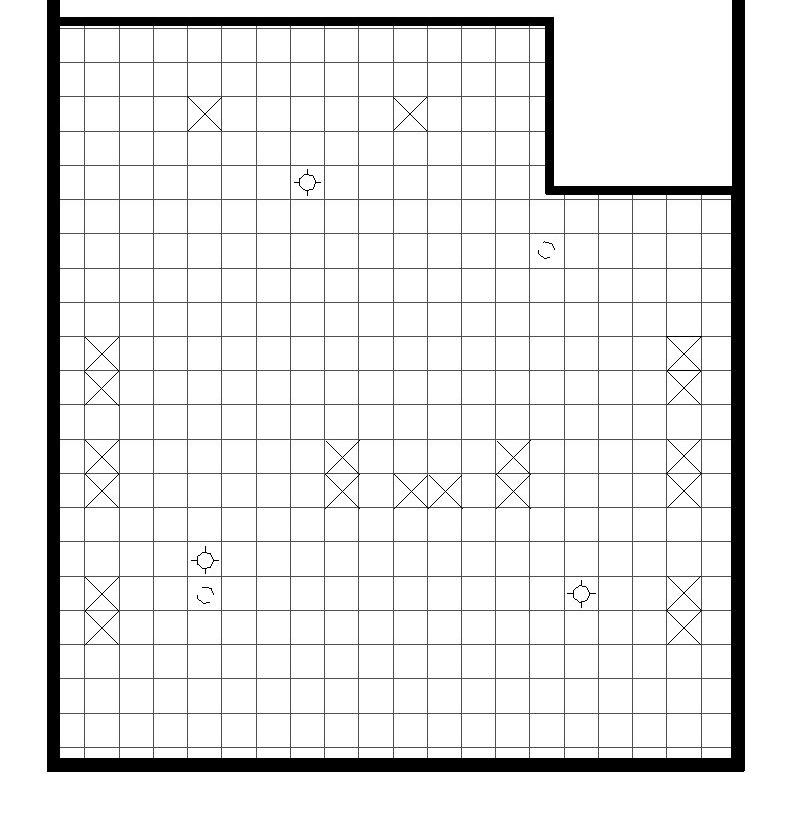
STOCK ROOM/STAFF
reflected ceiling plan main floor reflected ceiling plan legend
cloud pendant ceiling mounted
cloud pendant ceiling mounted
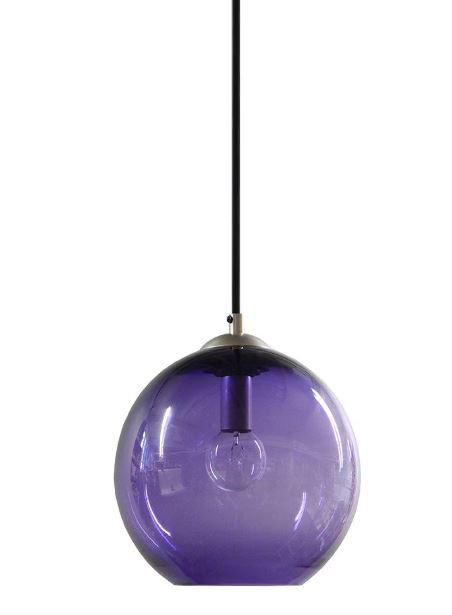
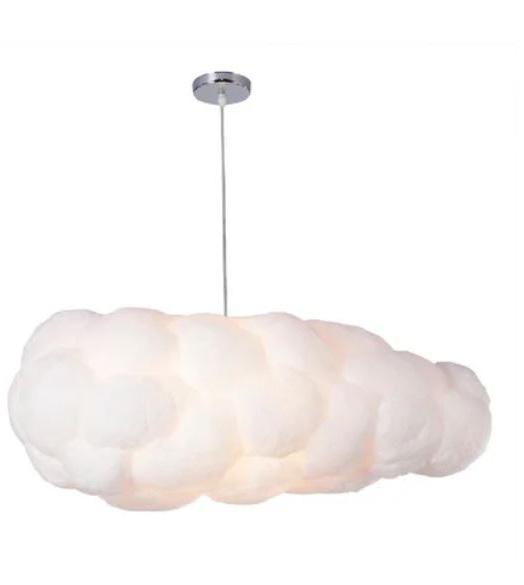
materials & finishes
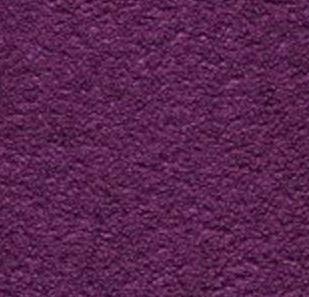
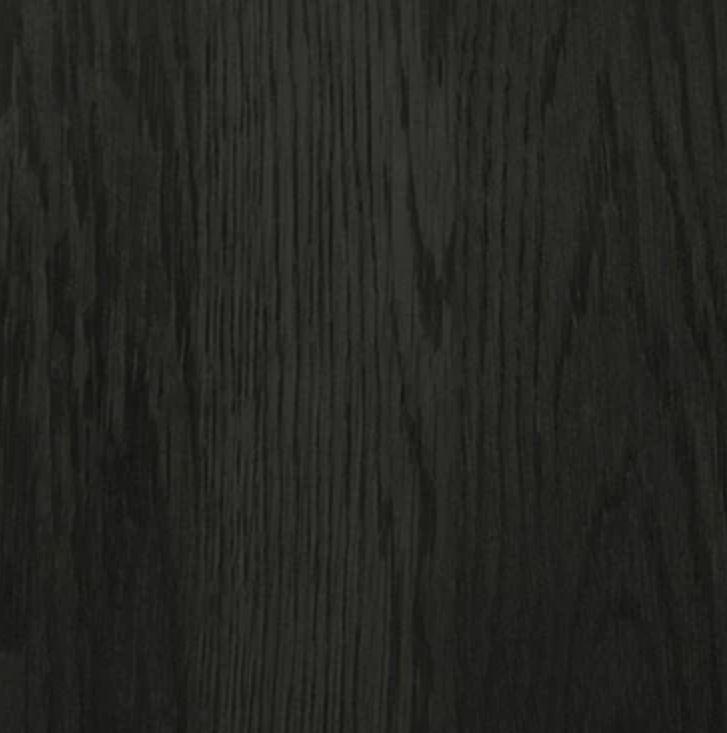

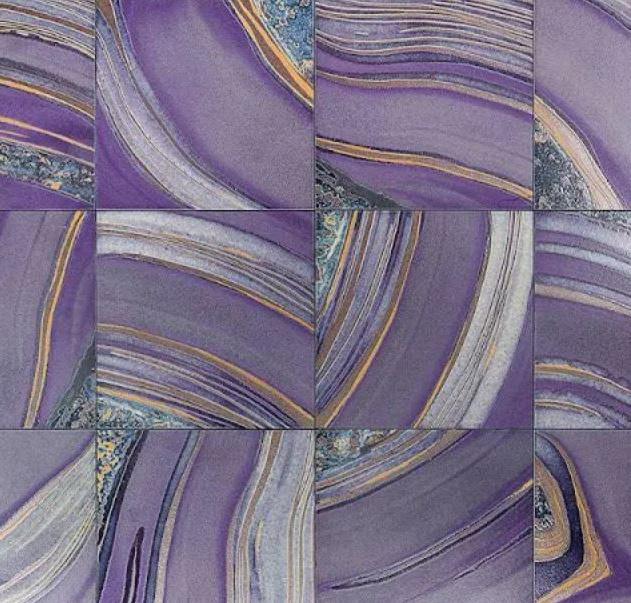

wall mural
doors & dispenser tables
tile flooring
shelving
wall texture
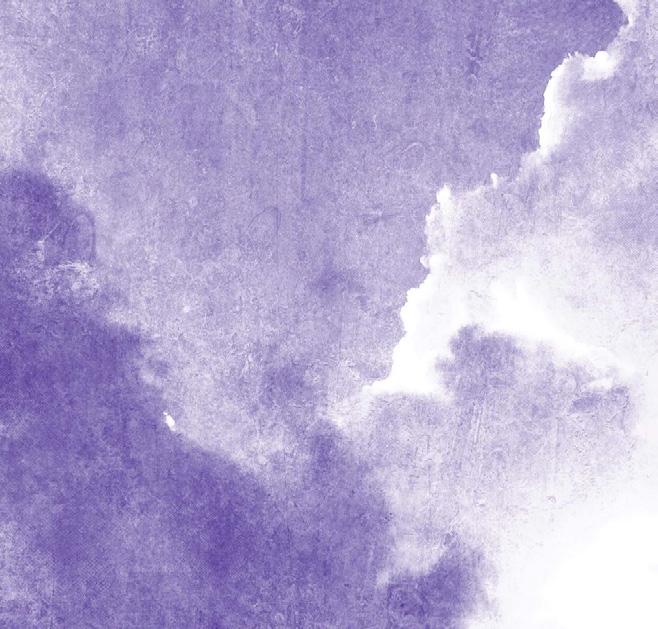
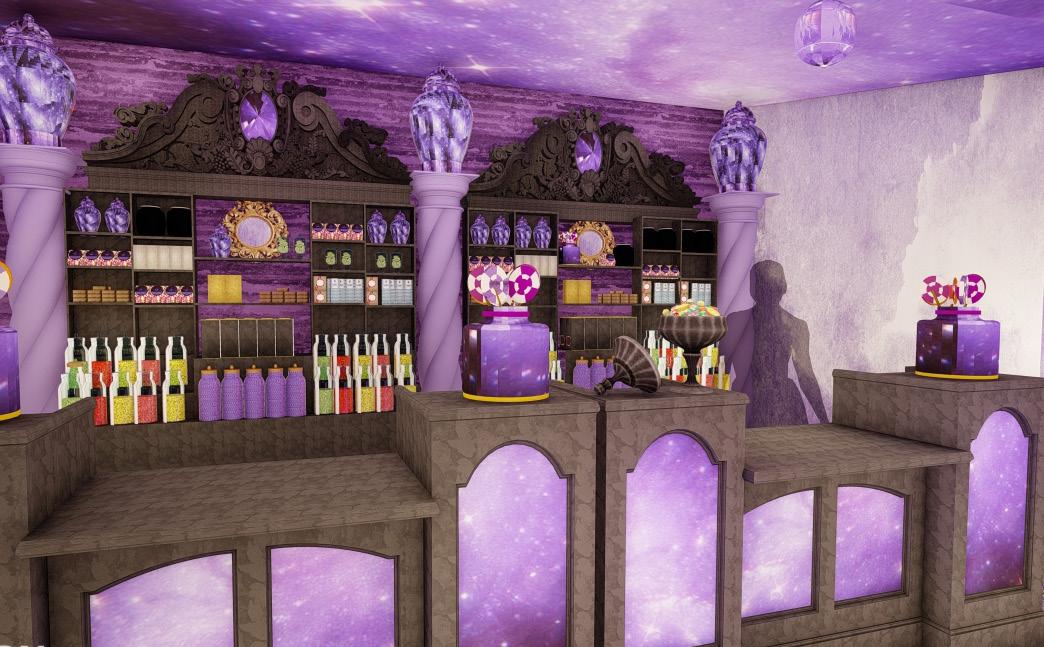

NEXT is a new tech start up company, opening up a satellite location in Orlando, Florida. NEXT develops apps focused on mental health & wellbeing such as sleep trackers, white noise, productivity tracking, etc. With a business focusing on mental health opening in the sunshine state, it was easy to take full advantage of the natural sunlight this office building already had to offer. NEXT has a hybrid team, where some projects will be worked on remotely, while others will require on-location, so the space needed to provide plenty of flexible, open working areas, along with some private, more task focused stations.
The building has a grand lobby, with a spiral staircase as the focal point, and a public cafe to the left. Upstairs provides a private outdoor patio and break room for employee only. Adjacent to the breakroom and patio, is a large “brainstorming” space, where employees can collaborate in various ways by utilzing the modular furniture to gather comfortably for team meetings.
next 03.
concept & inspiration
With NEXT focusing on mental health in the Sunshine State and putting emphasis on the need for Vitamin D, it’s also important to acknowledge what else refreshes and brings life: the rain. The concept for this design is a tropical rainstorm. Sometimes when things get to be too much, it can feel too bright or too hot, and sometimes a refeshing thunderstorm can help slow everything down for a minute. While still playing off the tropical environment Florida provides and soaking up all the natural sunlight we can get, bringing in the contrast of cool rain by using natural materials, minimal color with the occasional pop of sage or emerald greens, this working environment provides comfortable spaces for any mood or task.





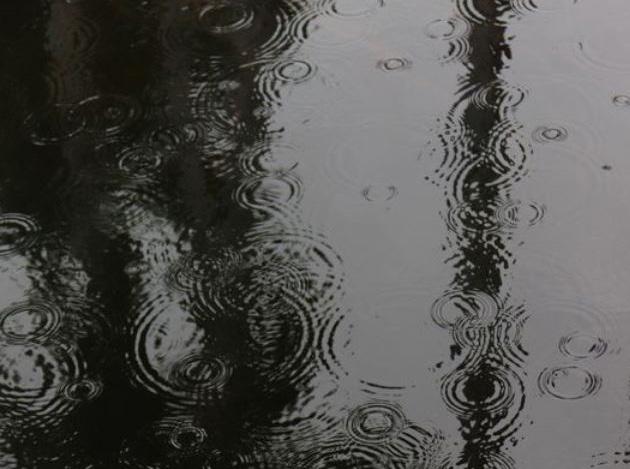


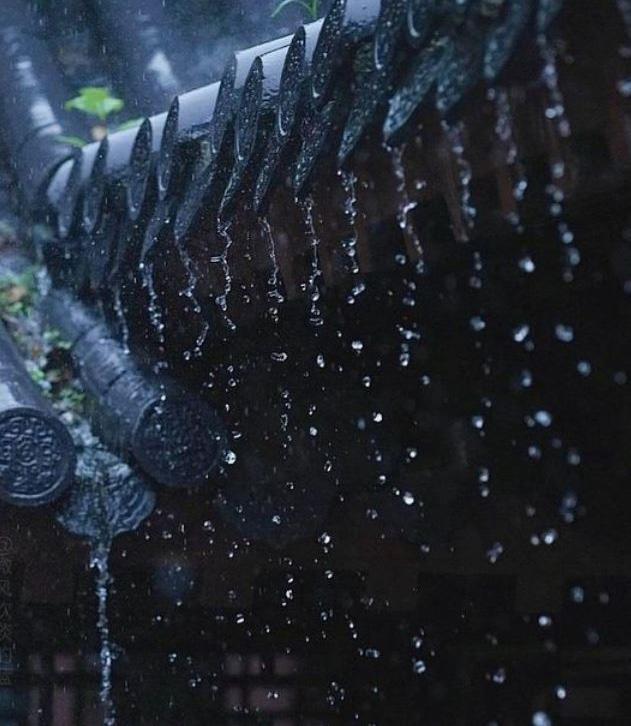
floor plans
reflected ceiling plan
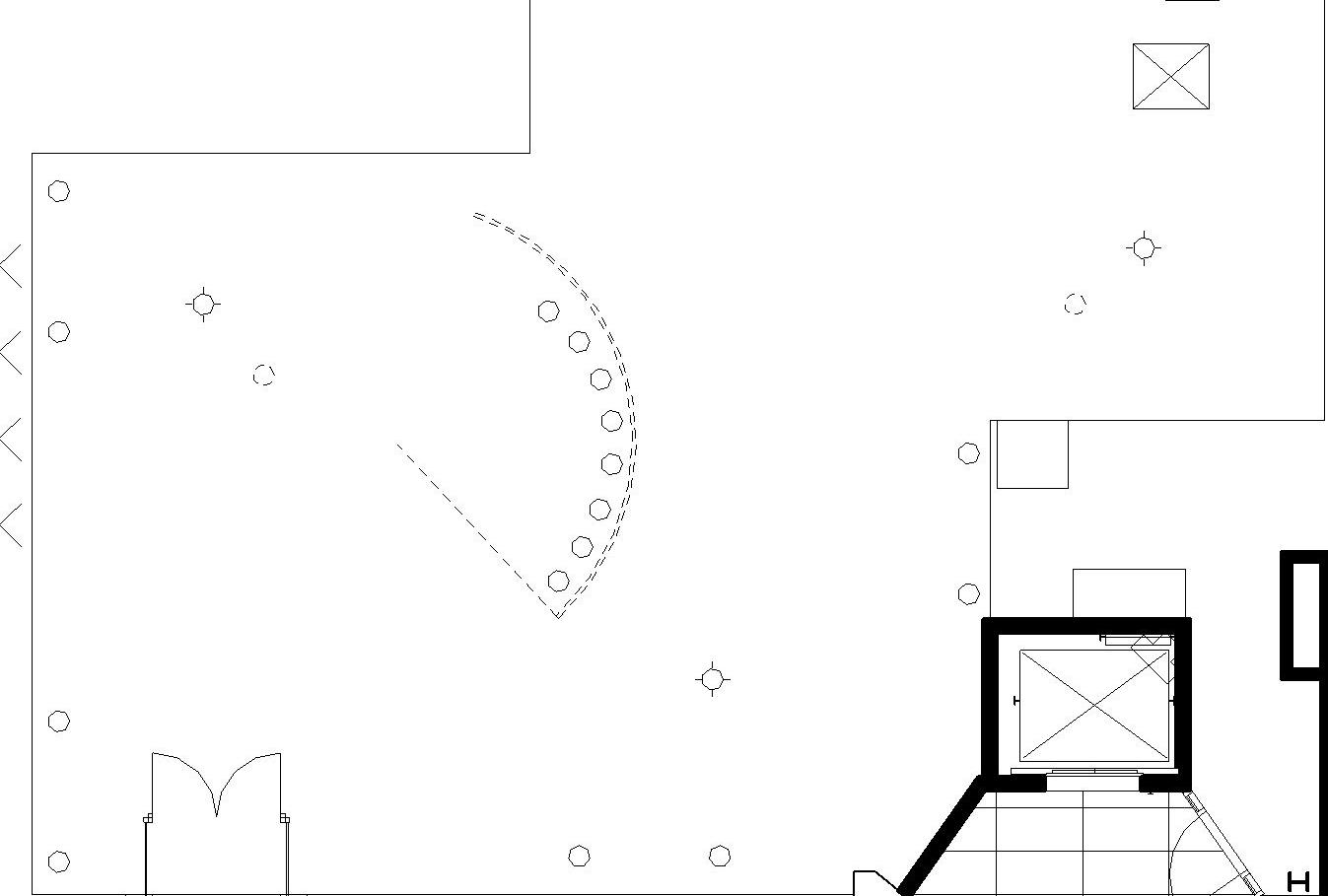
reflected ceiling plan legend
recessed lighting



pendant/chandelier (ceiling mounted) LED accent light (wall mounted)
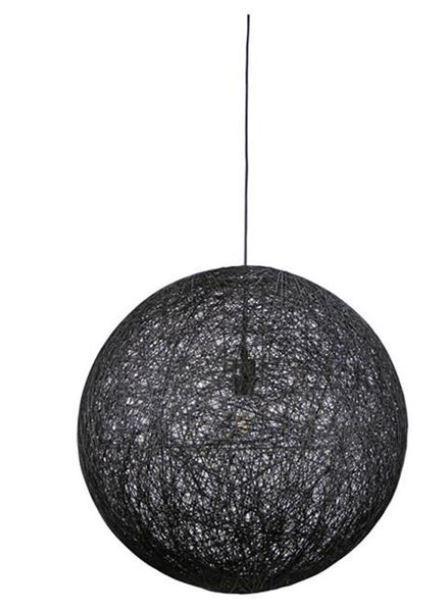
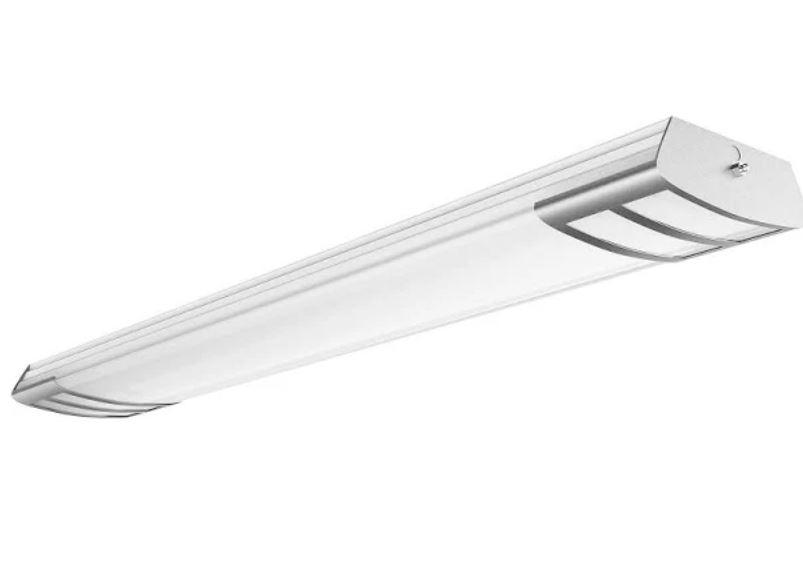




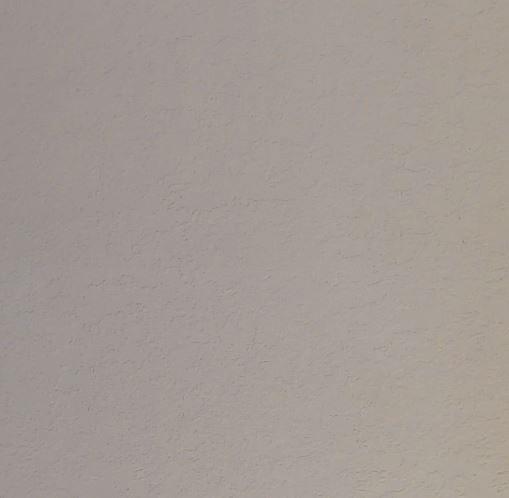
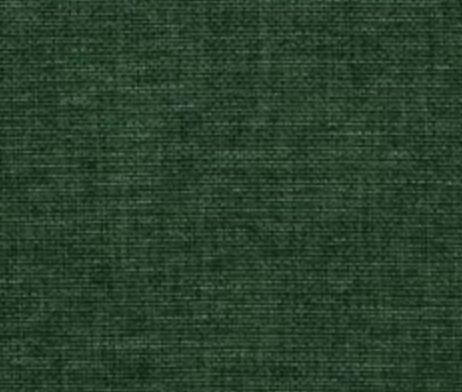
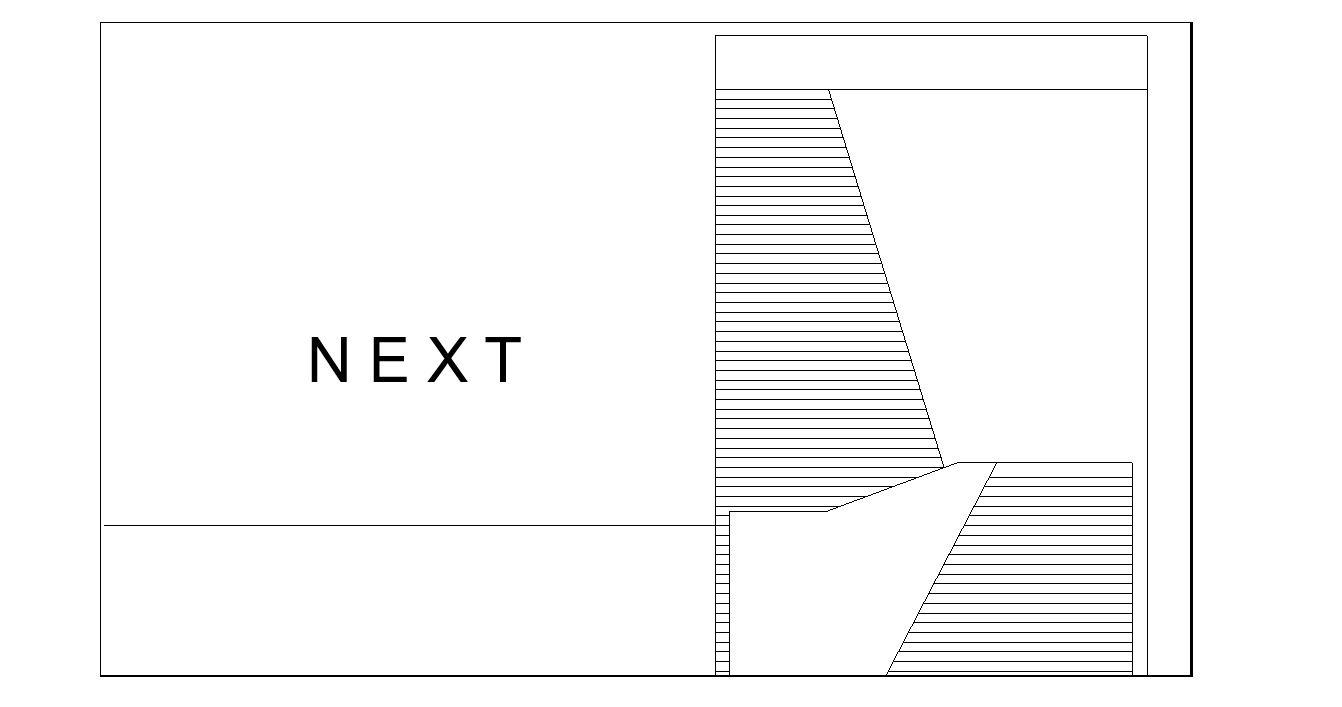
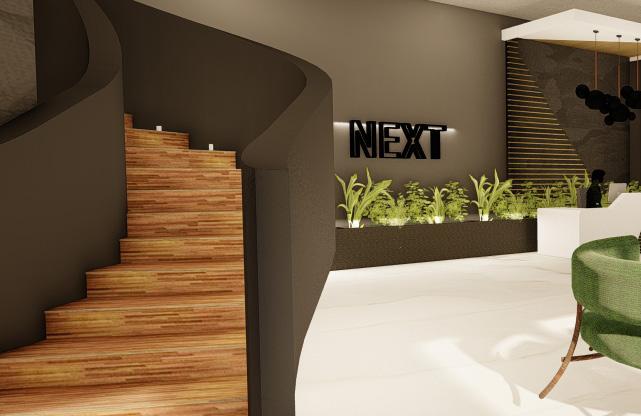
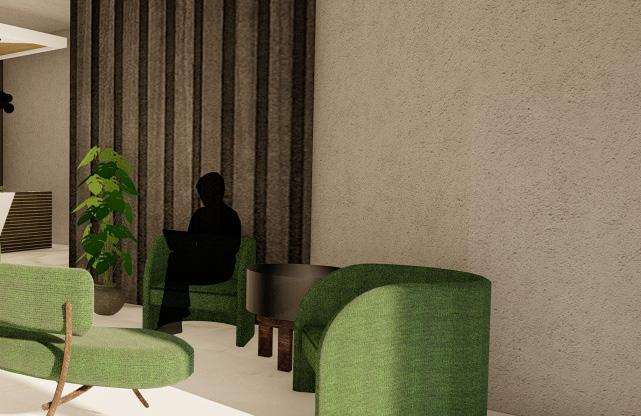
reflected ceiling plan legend reflected ceiling plan


table lighting
ceiling mounted counter lighting ceiling mounted
