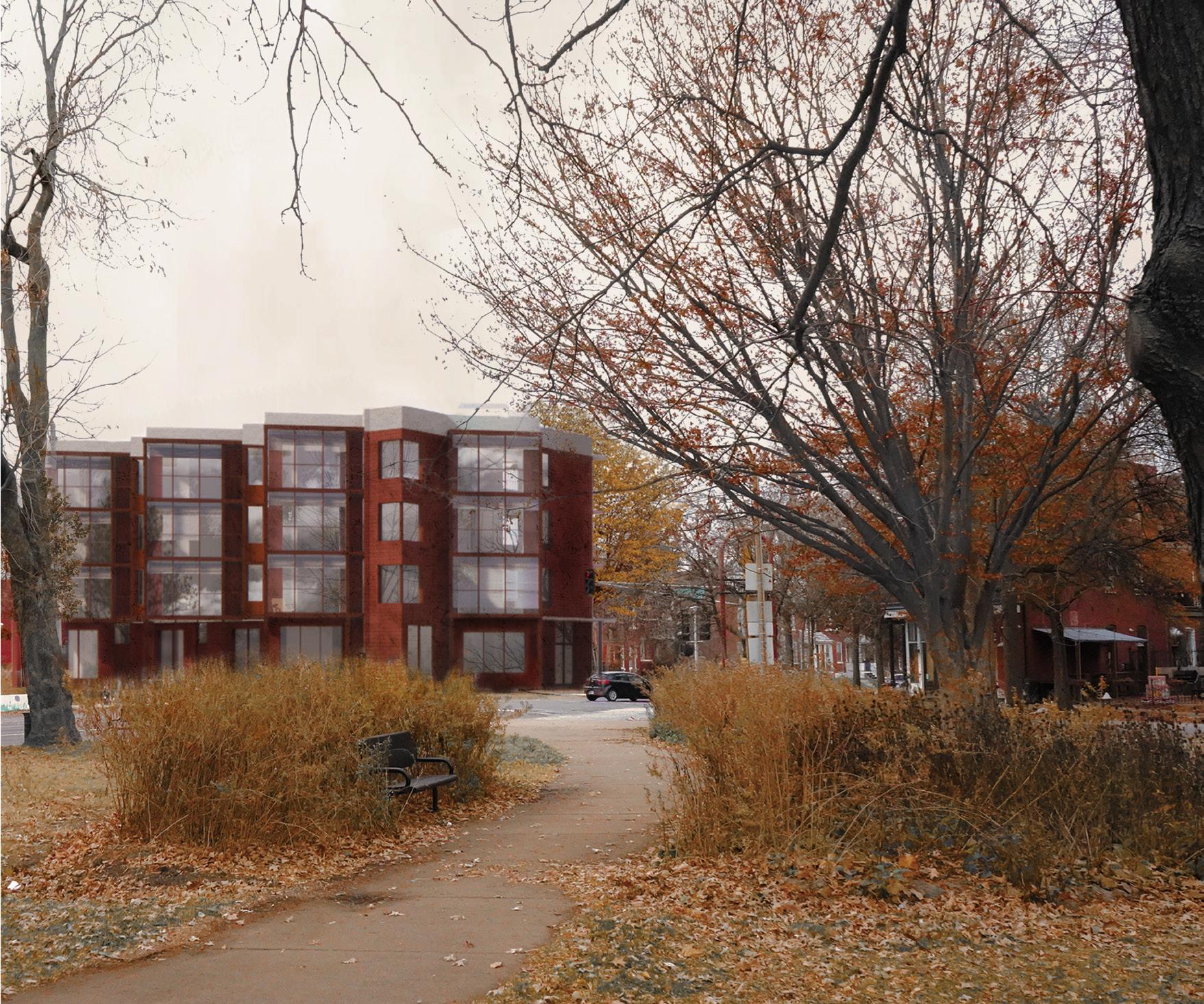
1 minute read
INTERNATIONAL HOUSING
from Portfolio Shangyu Su
by Shangyu-Su
In St. Louis, almost every apartment has a fire stair behind it. These stairs come in a variety of forms, mostly steel. These small spaces are not completely abandoned on weekdays. Some of them have become outdoor storage spaces, some have become barbecue platforms, and some have become another kind of balcony. In short, they have become a special common space in daily life. So in my conception, I hope to further expand these spaces and make it a special place for neighbors to communicate. This design is an exploration of the transformation of the classical apartment plan in St.Louis. By reshaping the back staircases to form a new communal space of the apartment., The entry form to each unit creates a new circulation that is different from the classical one and provides more possibilities for how the room can be used. The design of the unit plan aims to fully use the environmental resources, the view of the park on the south-eastern, and the sunlight. The brick facade and rotated volumes represent a dialogue with the context and the history of the neighborhood.
Studio 419 Project
Advertisement
2021 fall semester
Individual work
Instructor Monica Rivera
Location St.Louis, MO, US

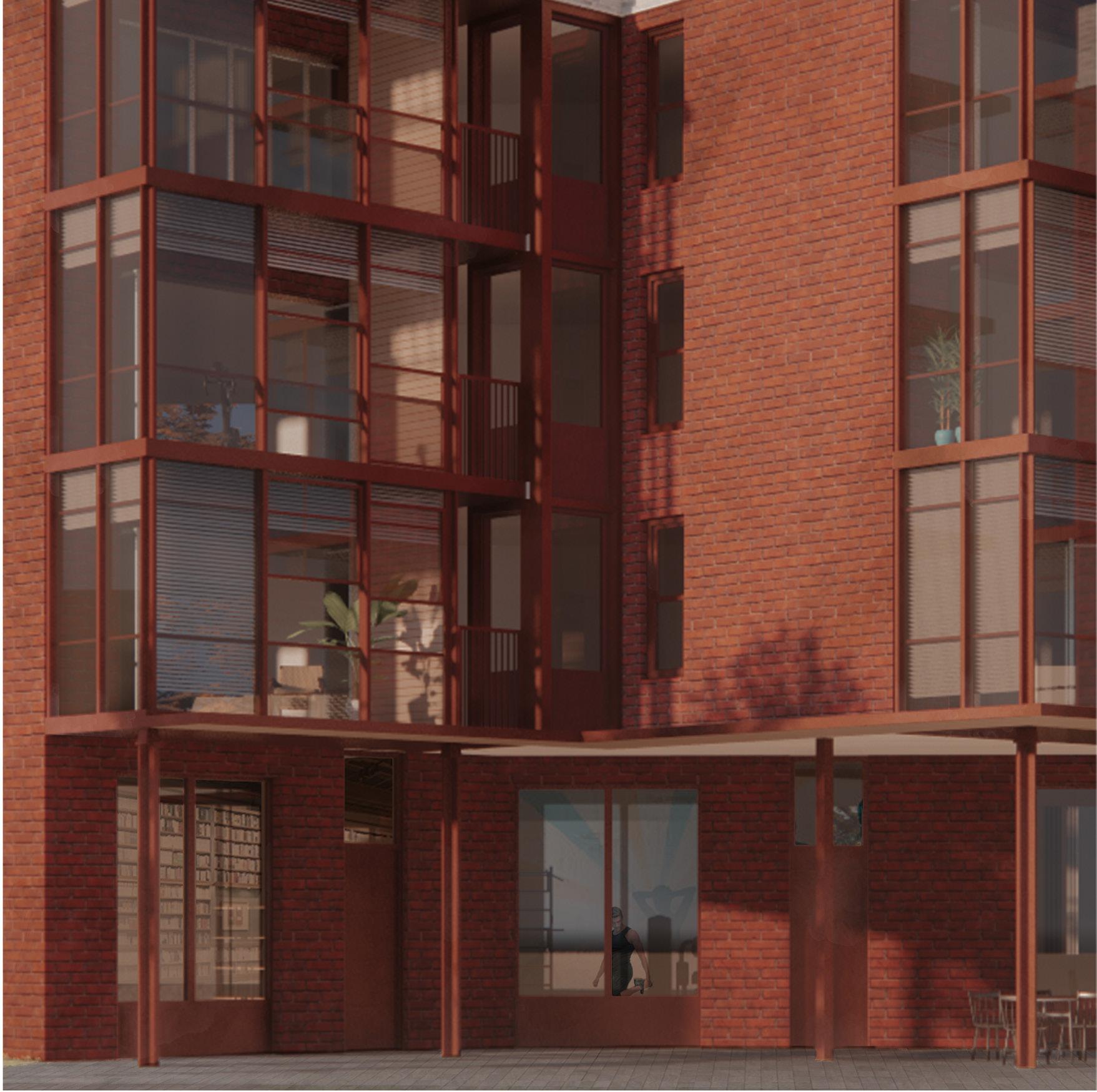
The design of the building’s facade is derived from the most classic red brick apartments in St. Louis. The style of these apartments comes from France, which is the architectural style inherited from the French occupation area. The project is also located in the former French neighborhood, so red brick is the main material to echo and inherit the local history and culture. The balcony part is made of steel, and combined with the design of shutters, the facade and transparency ensure privacy.


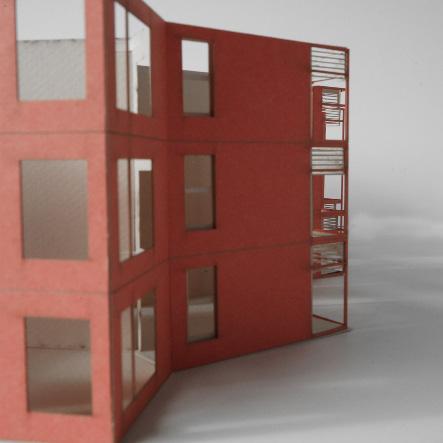

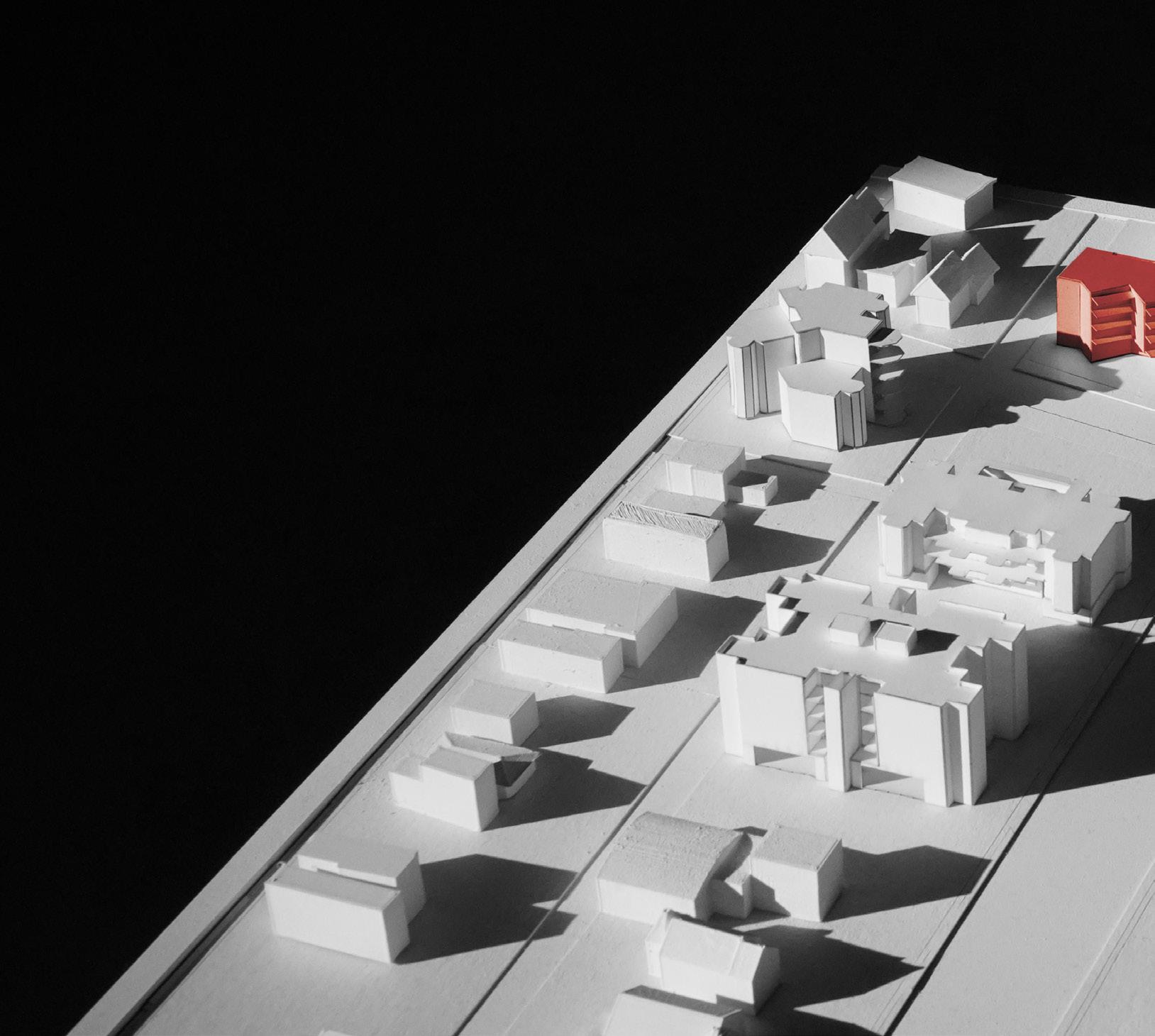
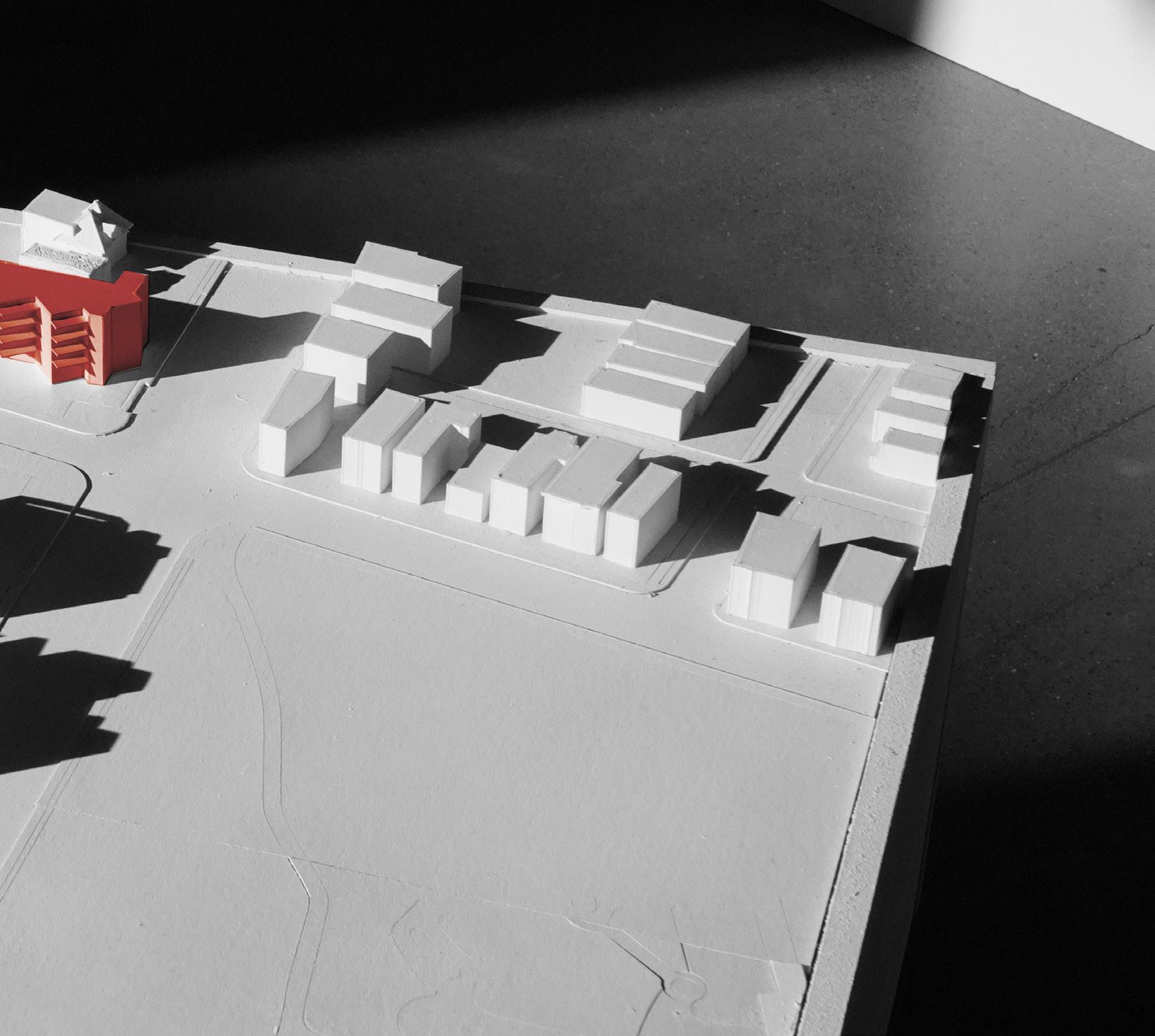
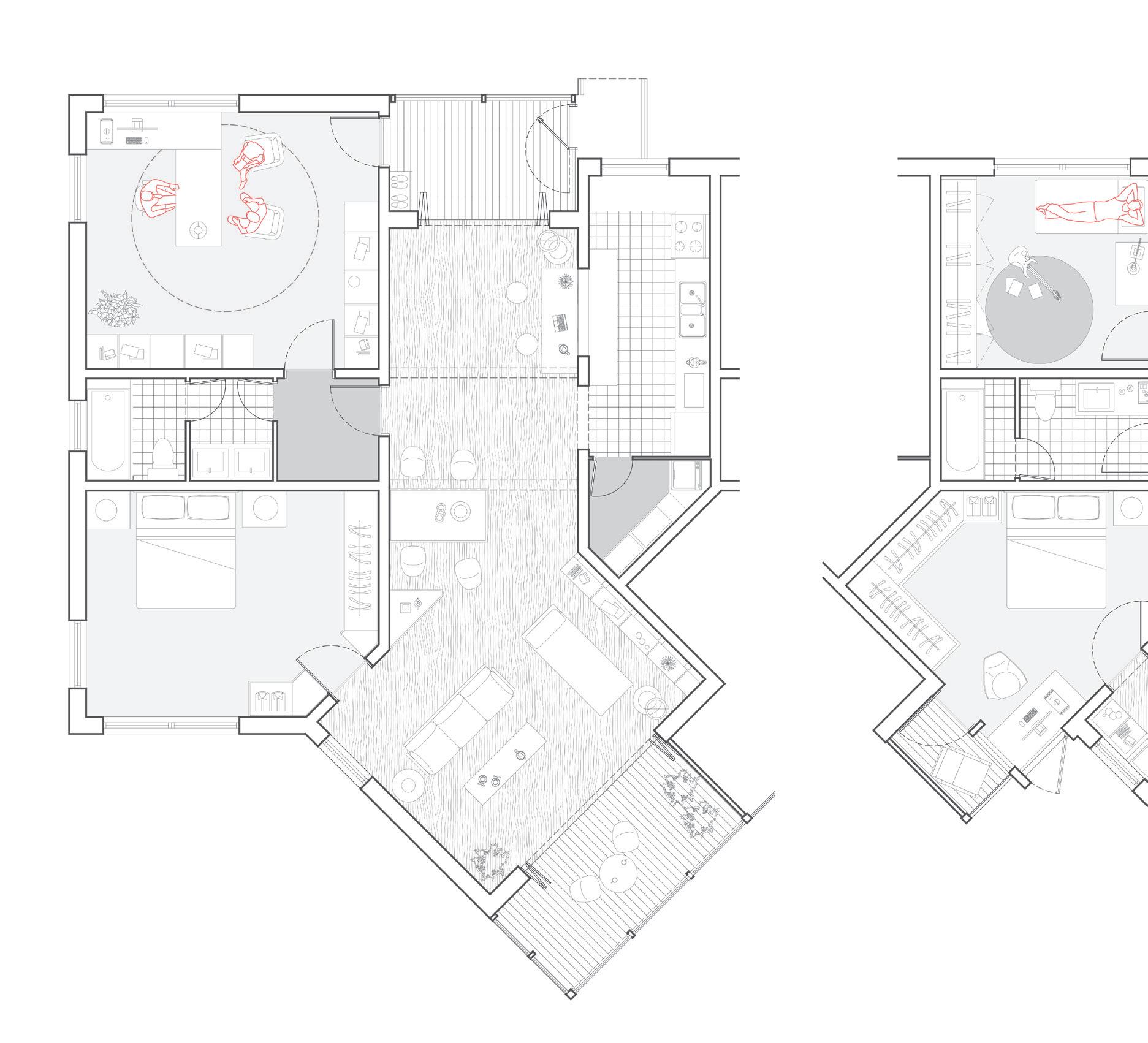
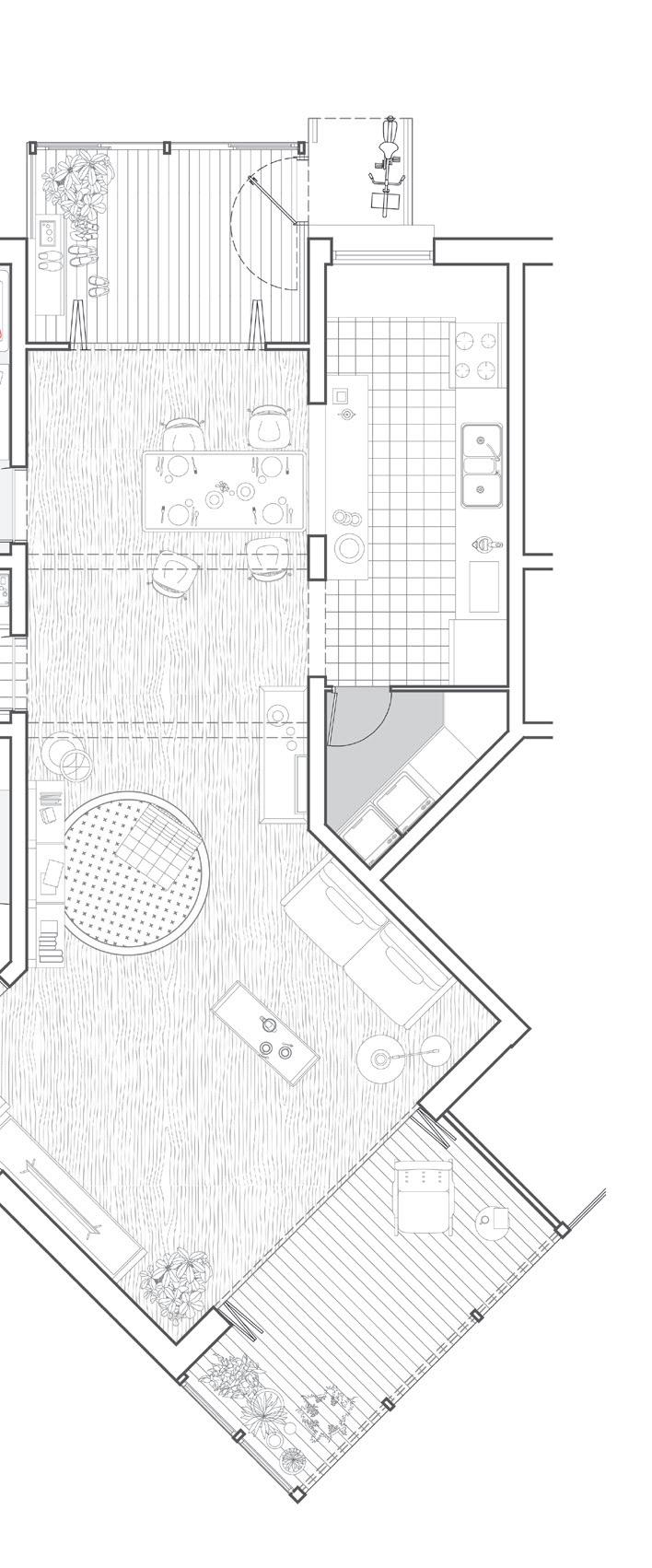

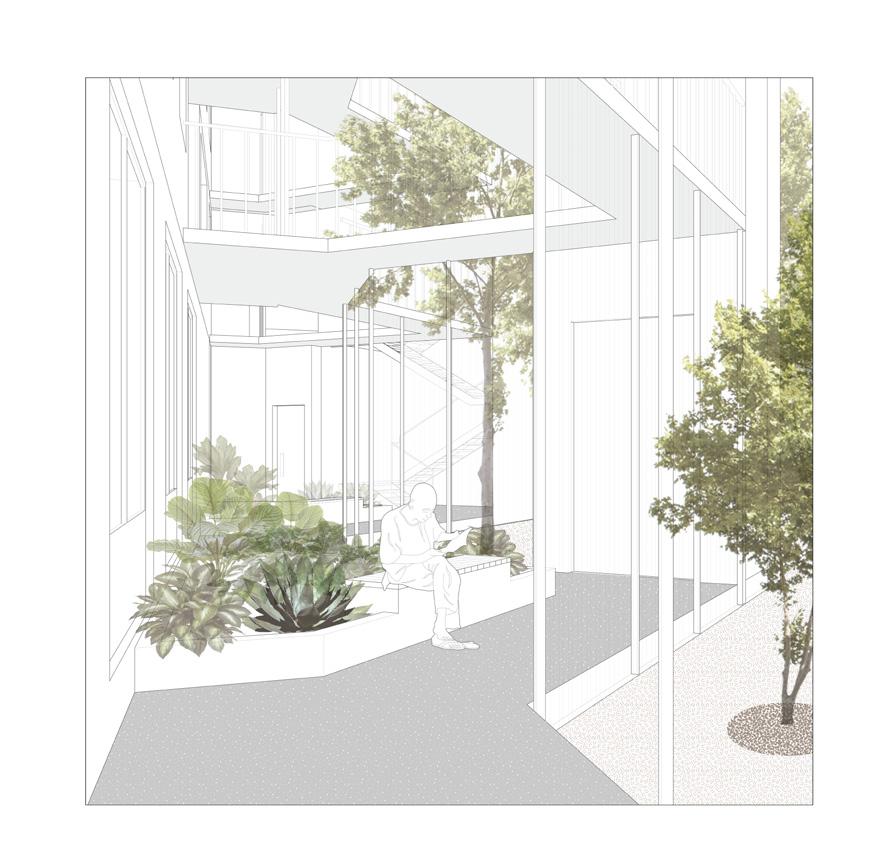
Studio 419 Project Orientation
Threshold image for Barcelona
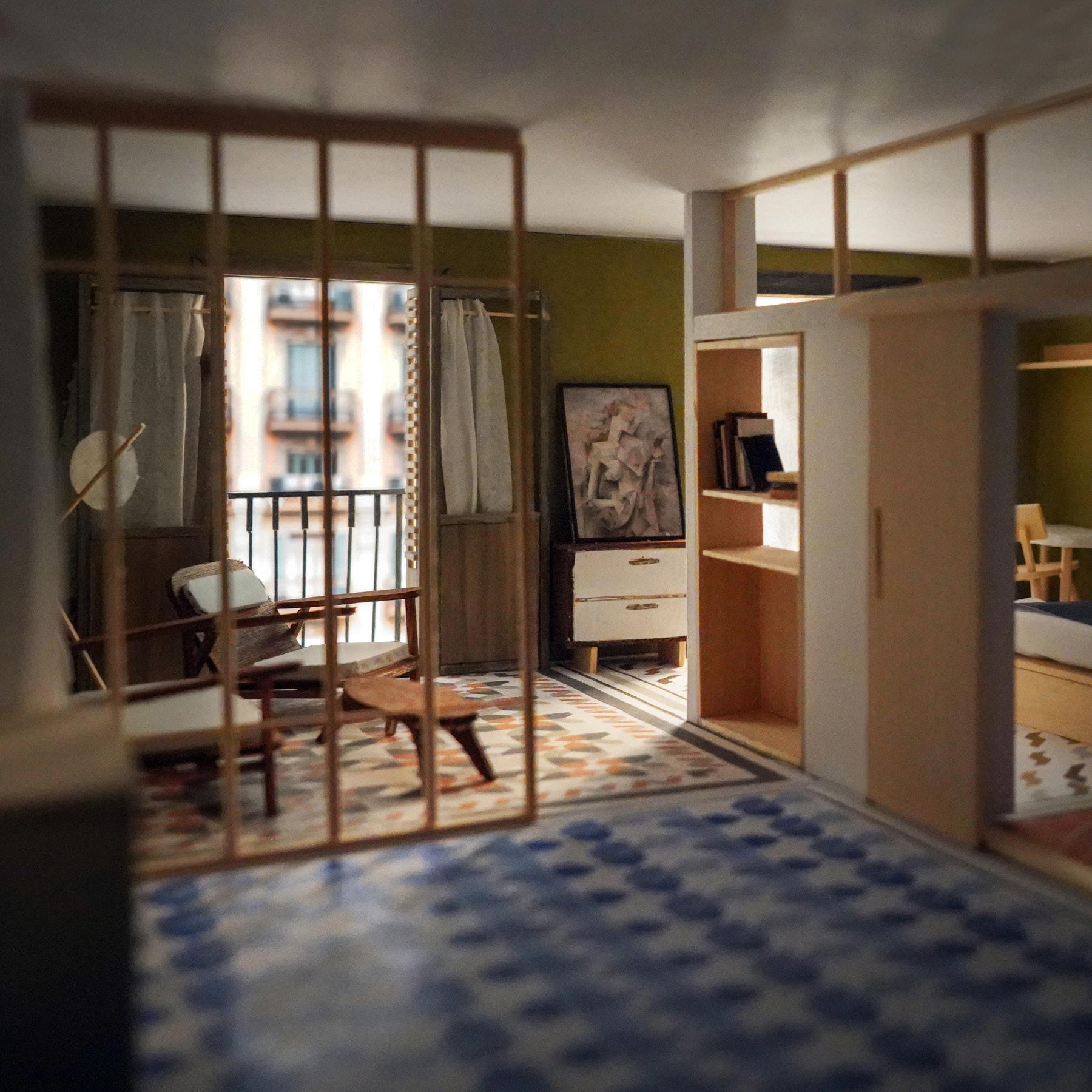
I selects five divorced parents and five of their own children as the imagined inhabitants. As divorce rates climb up in recent years, it is undoubted that this mode of living has become more common, especially in developed countries. A great number of children are deprived of necessary companionship. The single-parents, on the other hand, face the increasingly huge pressure of raising their children on their own. Drawn from this context, the design focuses on companionship, autonomy, and communication, and proposes an architecture with two separate spaces neighboring each other, yet each follows a distinct axial direction.

