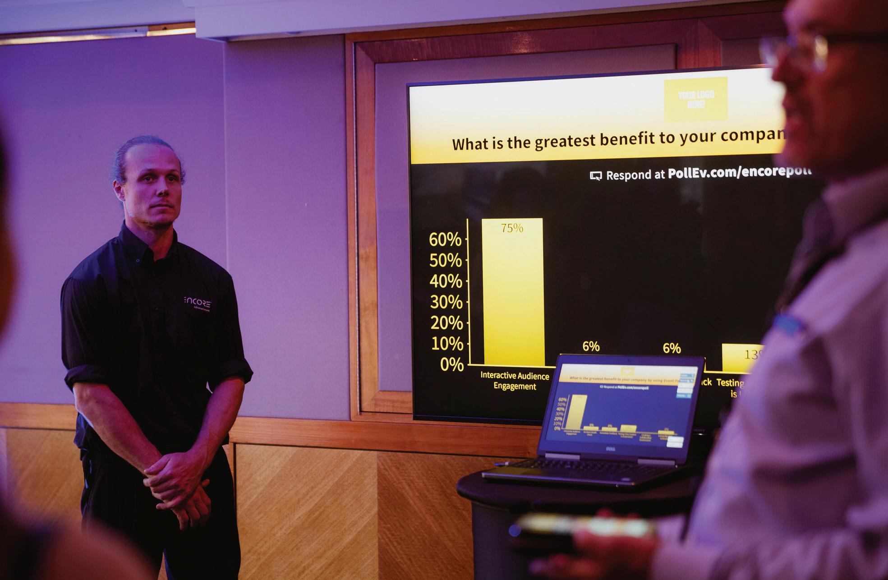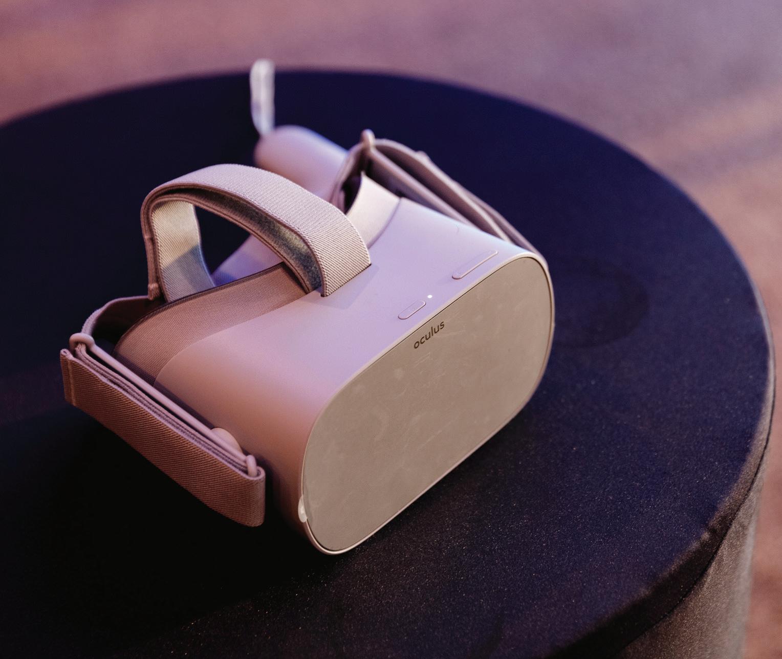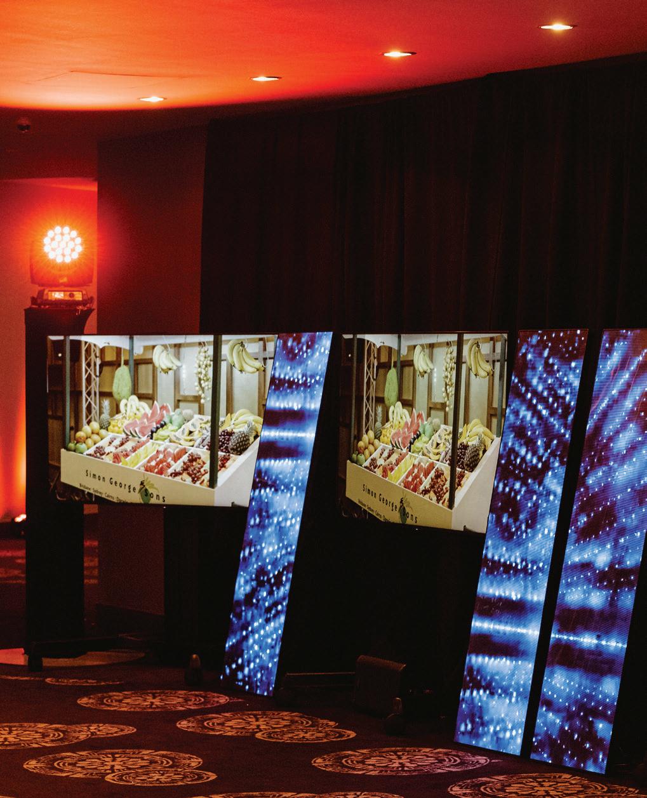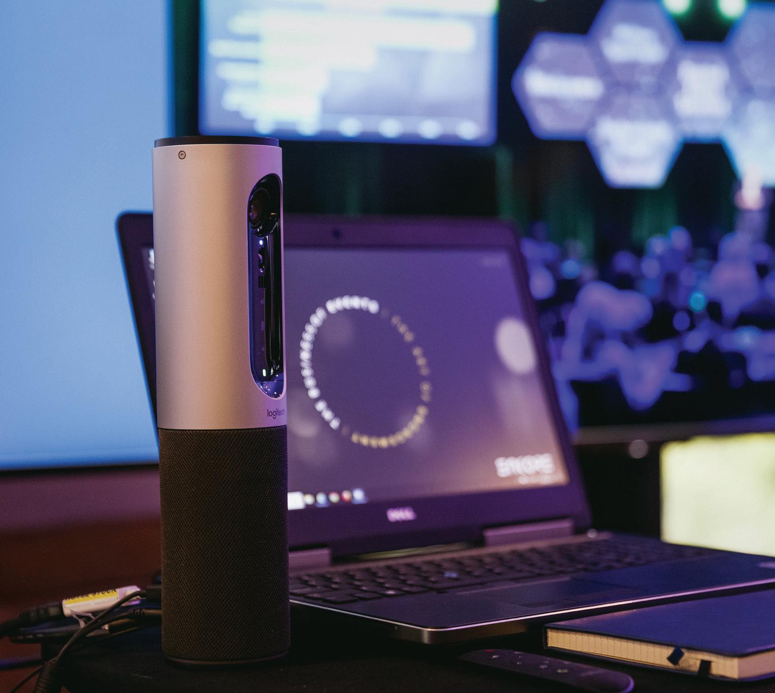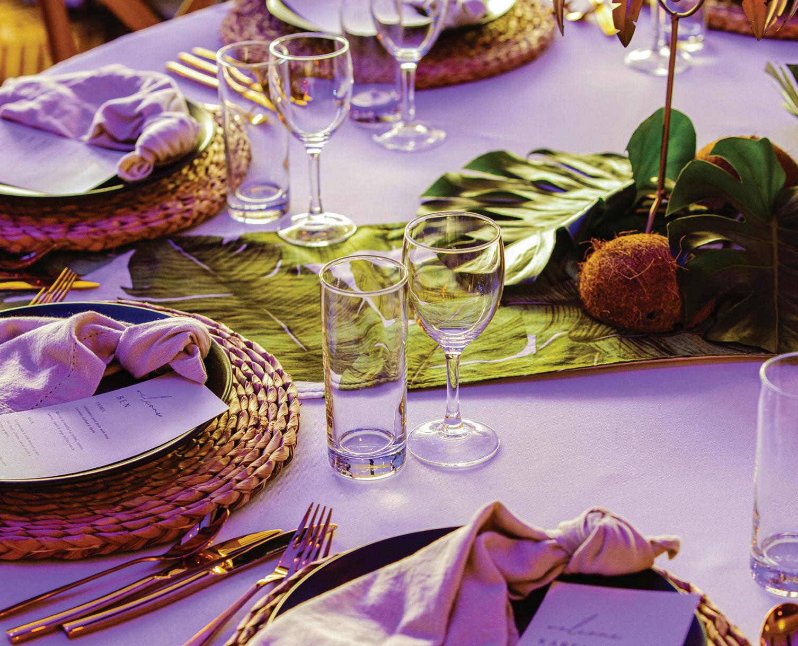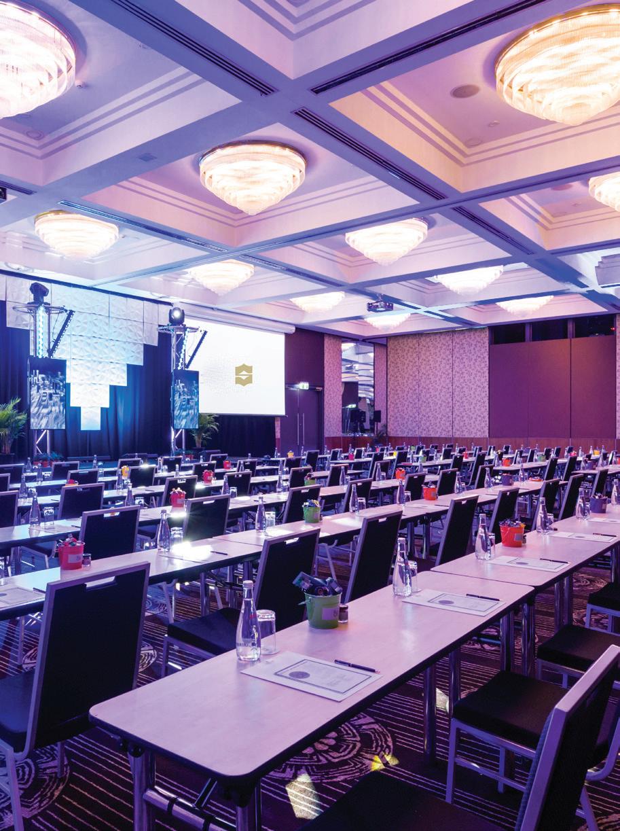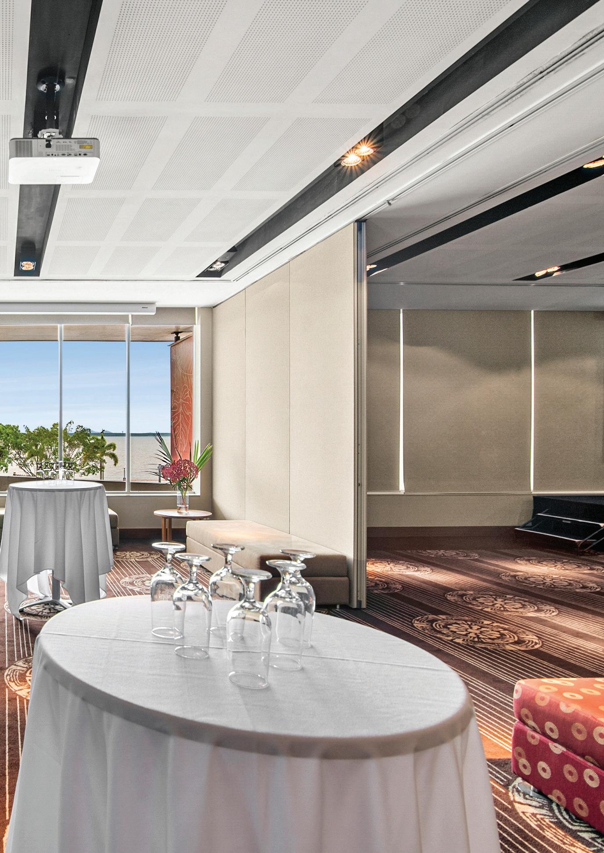
3 minute read
On Trend for Versatility
Keen for an adaptable space? Shangri-La The Marina, Cairns has a room that can do it.
THE COVID-19 crisis has prompted a tectonic shift in the way we live.
Advertisement
Diminished is the desire for open-plan living, with separate but connected rooms now in demand so those sharing space under the same roof can retreat to their own area when it’s time to work and study or relax and socialise.
This trend is also translating to the business events landscape, with organisers requesting flexible rooms to be divided into different areas while allowing delegates to circulate and converse.
Shangri-La The Marina, Cairns was designed to offer this versatility to both big and small groups.
The Event Centre – the dedicated business events address with a separate entrance away from the hotel lobby – features the Lagoon, Trinity and Marlin rooms all opening to a private pre-function space. This gives groups of up to 250 people the freedom to access a plenary, breakout rooms, exhibition spaces, refreshment stations and networking nooks.
Planners after the same adaptability, but with fewer delegates, will find a solution in the Marlin Room which features sliding room dividers that can be partially closed to create three minor but still connected venues.
In early 2022 a client embraced this opportunity for flexibility by setting up one end of the 247sqm north-facing location as a theatre with stage, the opposite end was arranged in classroom formation, and the middle featured couches and high tables with stools for socialising between sessions.
The green trees of Fogarty Park and city skyline fill the Lagoon Room’s wide windows, with this 125sq/m space sitting at the top of the Event Centre’s main staircase.
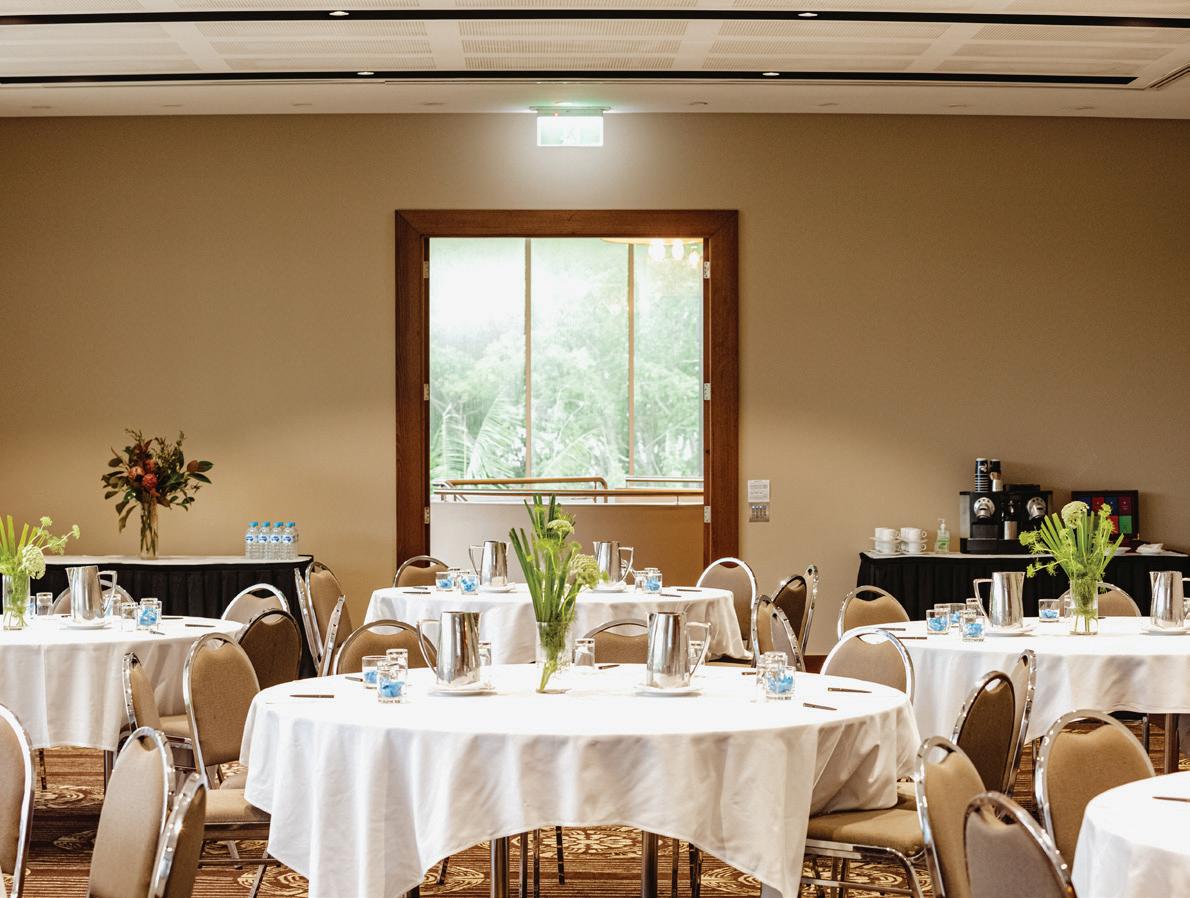
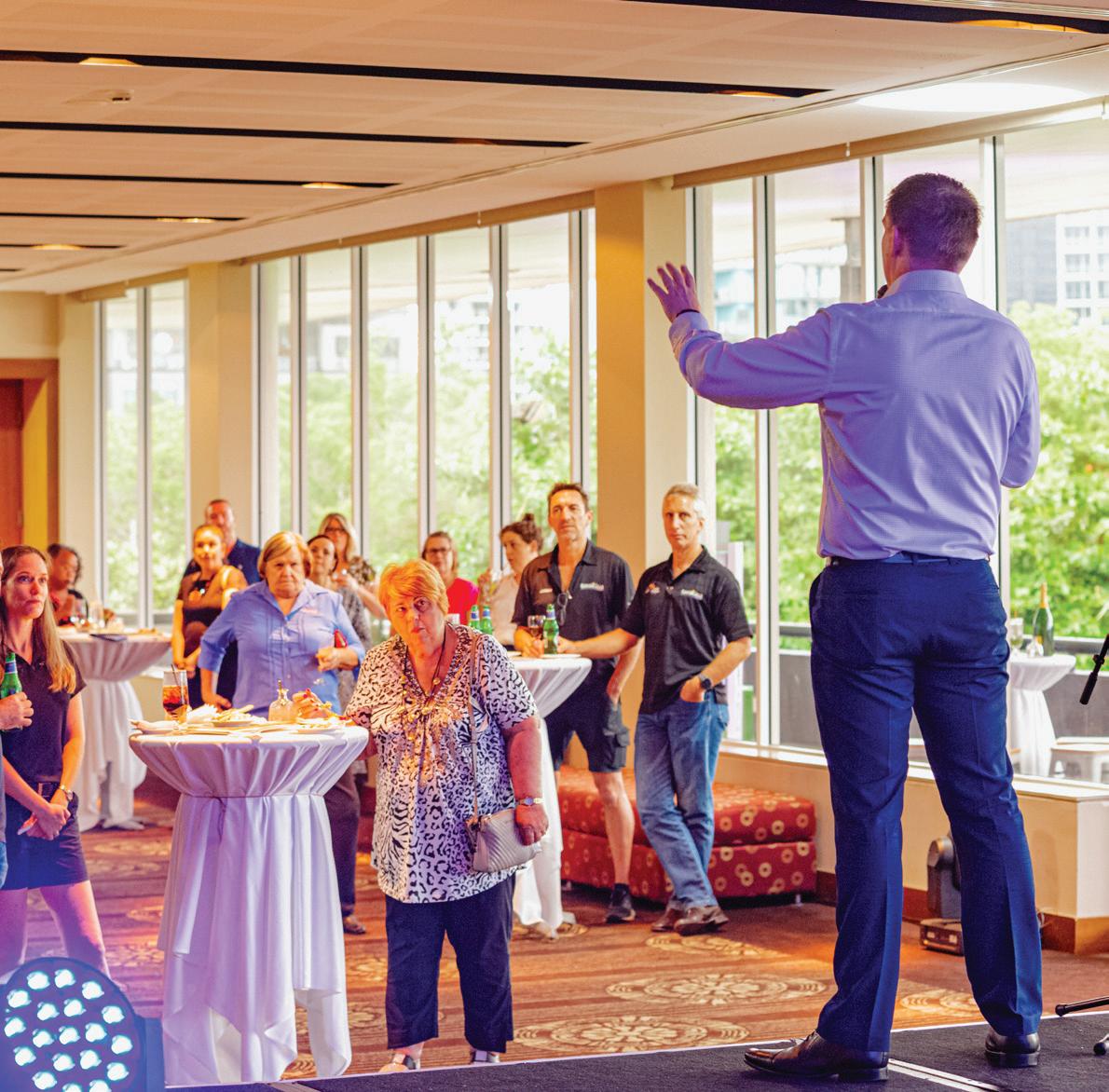
THE BACKYARD
Looking to do more than work the next time you meet? The Backyard is just the place with the waterside restaurant perfect for a fine-dining experience, the garden set for a casual barbecue, the deck ideal for an impressive king’s table, and the bar sensational for sunset cocktails.
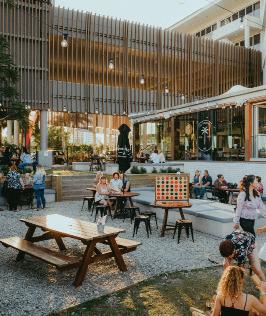
TRINITY ROOM
This 234sq/m space – that can be divided into two smaller 117sq/m rooms – is always a favourite because it’s positioned to look across the Cairns Esplanade parklands. The room offers easy access to the Trinity Balcony, which faces the sunset making it perfect for a late-afternoon function.
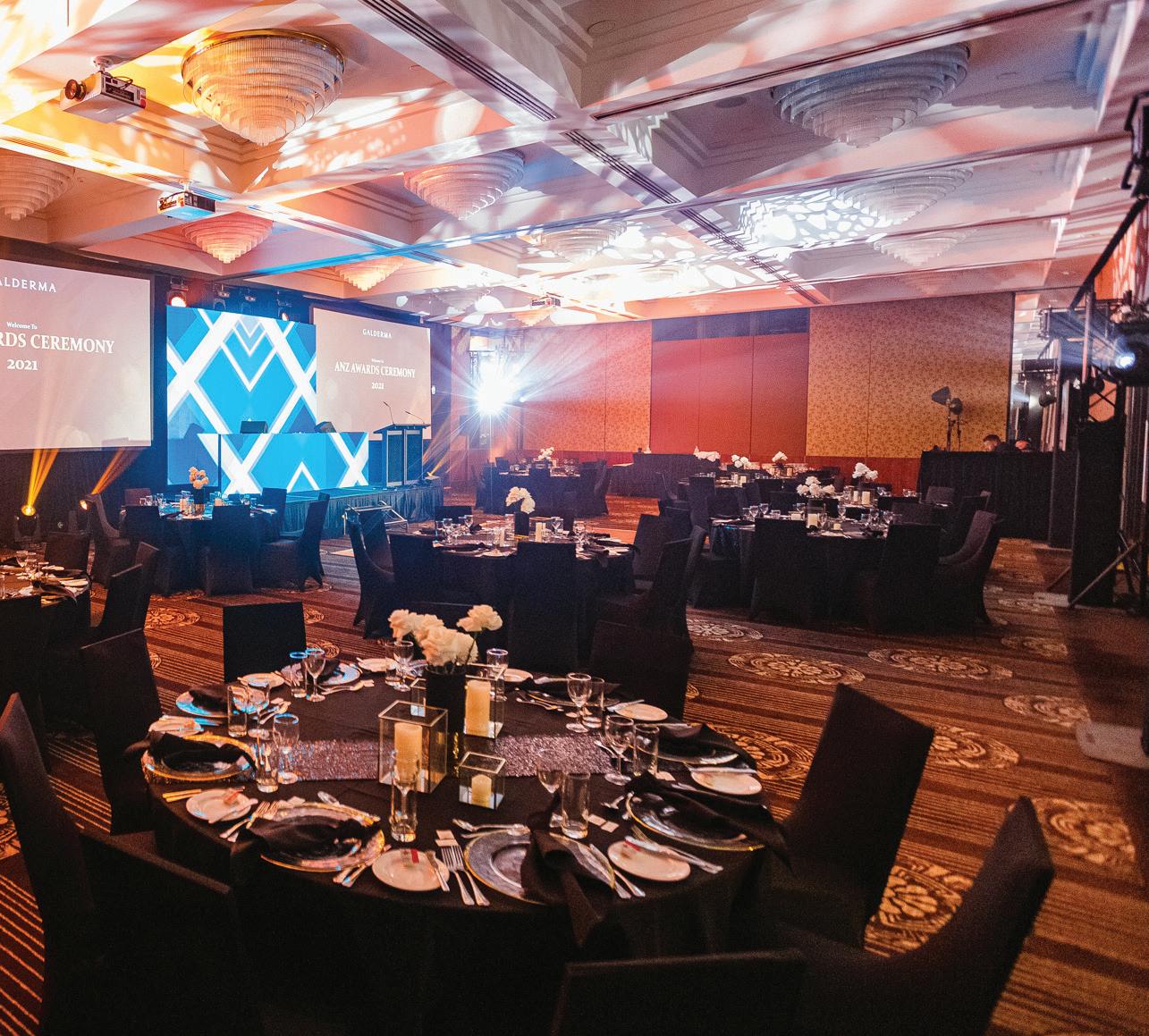
BALLROOM
Every grand event deserves to be staged in Shangri-La The Marina, Cairns’ elegant Ballroom. The 300sq/m room also boats a 120sq/m pre-function space to easily accommodate big groups ready to celebrate, congregate or conference.
This 247sq/m room occupies the eastern edge of the Event Centre and boasts a view across the Coral Sea towards the Northern Beaches. The space can also be sectioned into three smaller venues ranging from 54sq/m to 111sq/m.
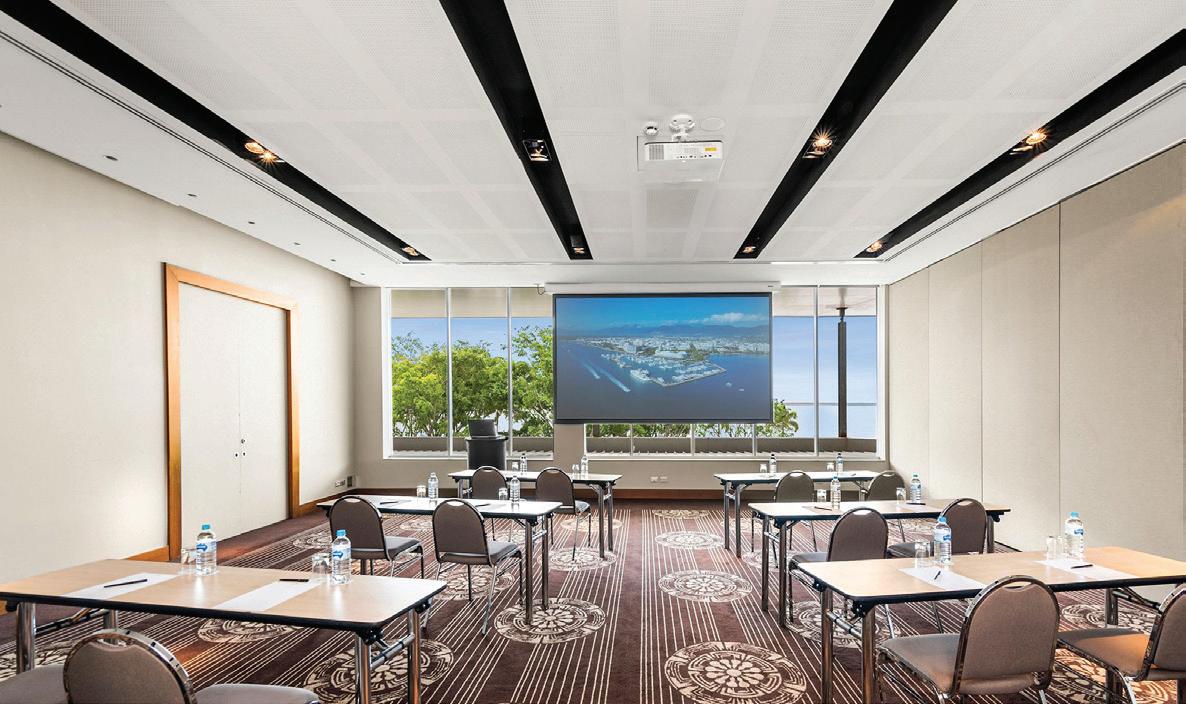
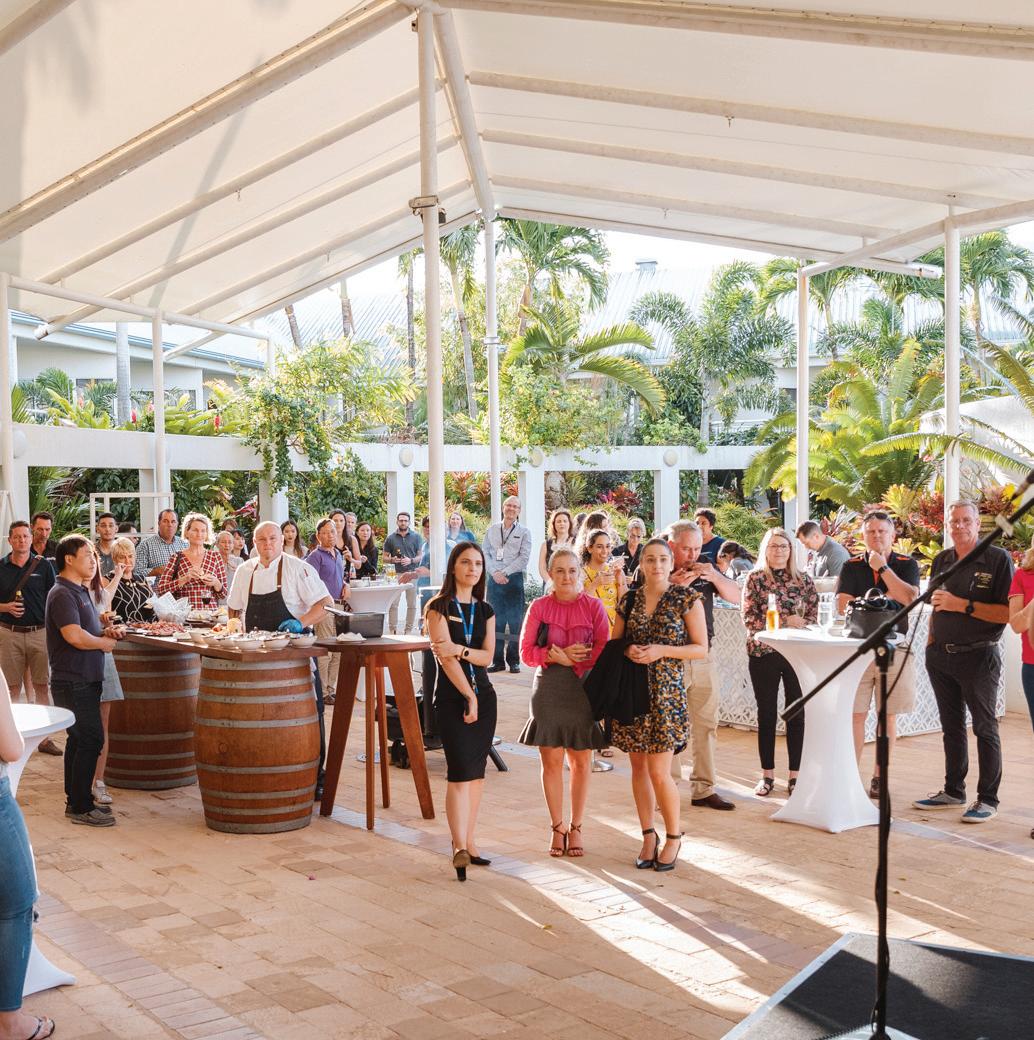
POOLSIDE
MARINA ROOM
The Marina Room sits inside the hotel’s southern façade with windows framing a vista across Trinity Inlet. This adaptable 120sq/m venue can also be broken into three smaller spaces – at 30sq/m or 40sq/m – to accommodate any occasion.
VENUE WRAP
Celebrate the best of Tropical North Queensland in a sprawling outdoor space that sits under weatherproof shade sails to make it a pleasant yearround location. The 320sq/m area can accommodate 300 guests at round tables with extra space for a stage.
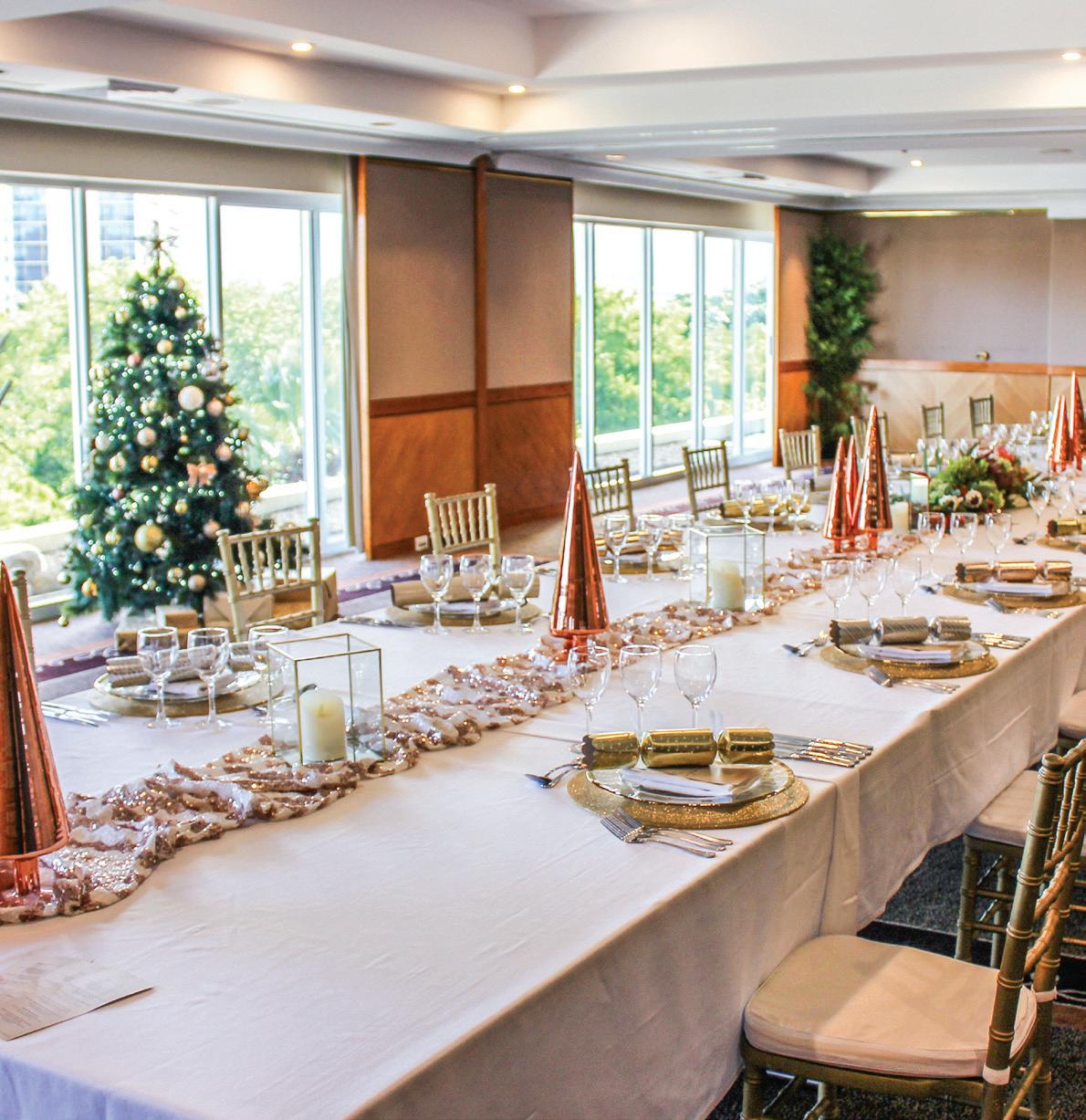
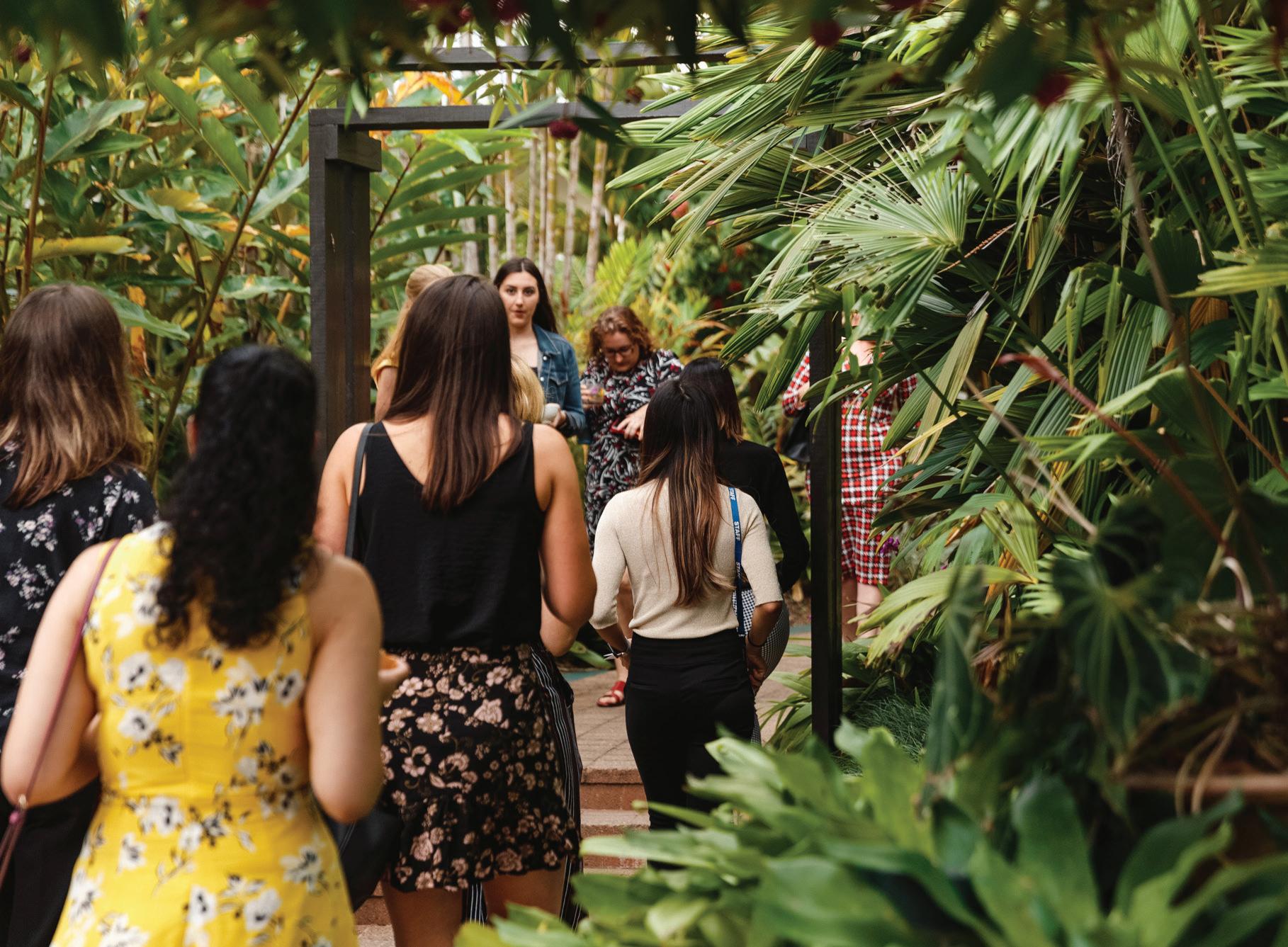
FOREST GARDENS
A secluded corner of the hotel’s lush tropical gardens, which our staff horticulturist Chris Young carefully curates, provides a peaceful place for an outdoor event amongst the year-round greenery.
