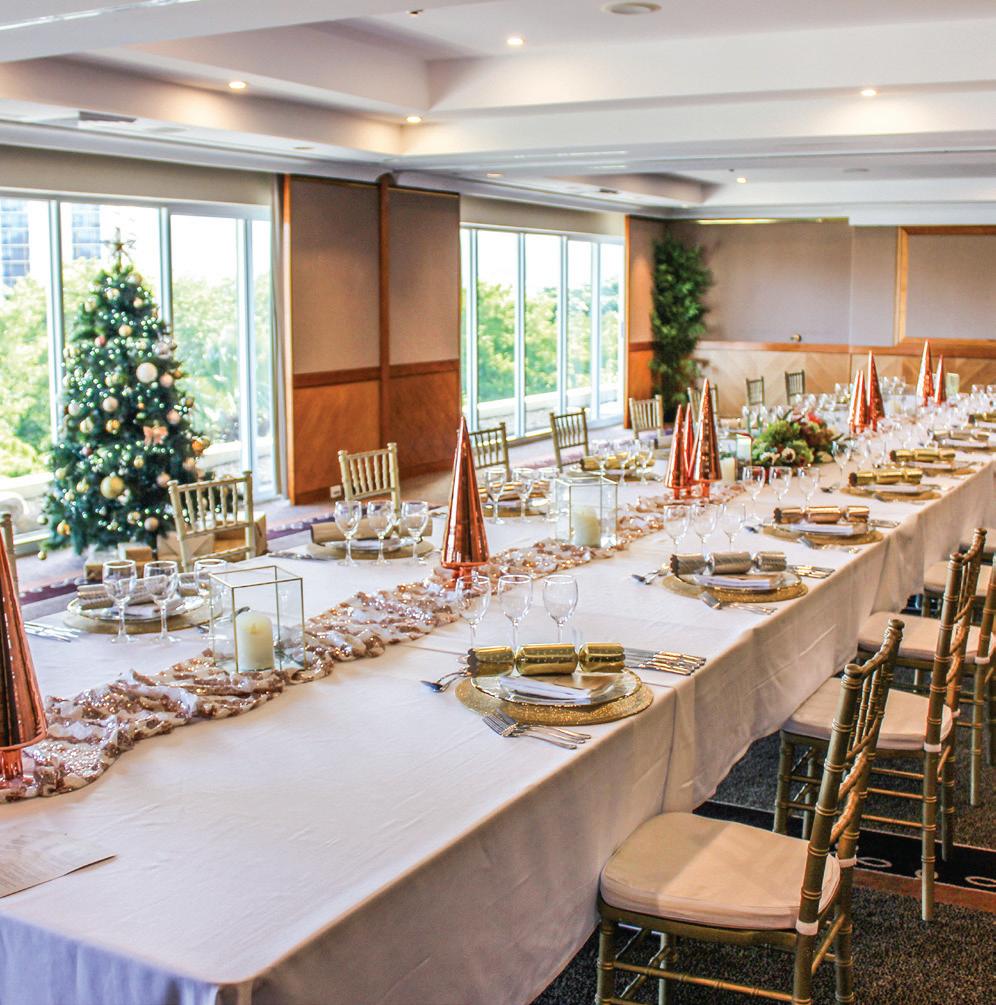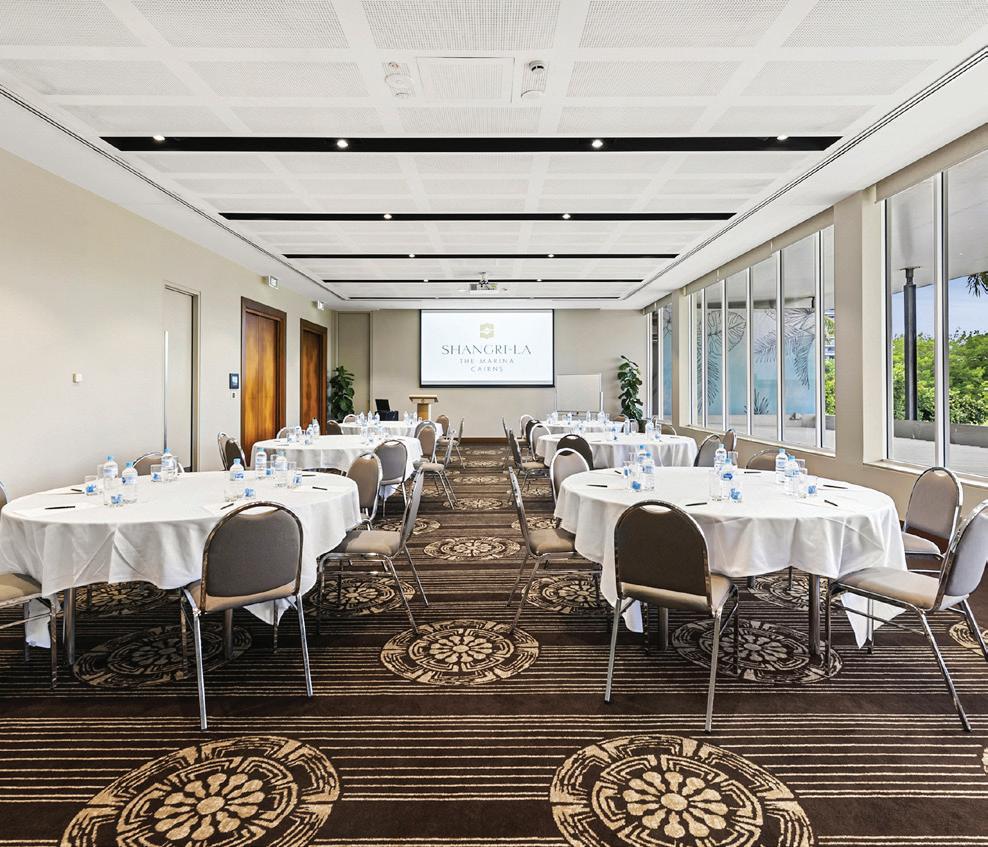
2 minute read
Venue Wrap
Lagoon Room
The green trees of Fogarty Park and city skyline fill the Lagoon Room’s wide windows, with this 125sq/m space sitting at the top of the Event Centre’s main staircase.
Advertisement
The Backyard
Looking to do more than work the next time you meet? The Backyard is just the place with the waterside restaurant perfect for a fine-dining experience, the garden set for a casual barbecue, the deck ideal for an impressive king’s table, and the bar sensational for sunset cocktails. Trinity Room
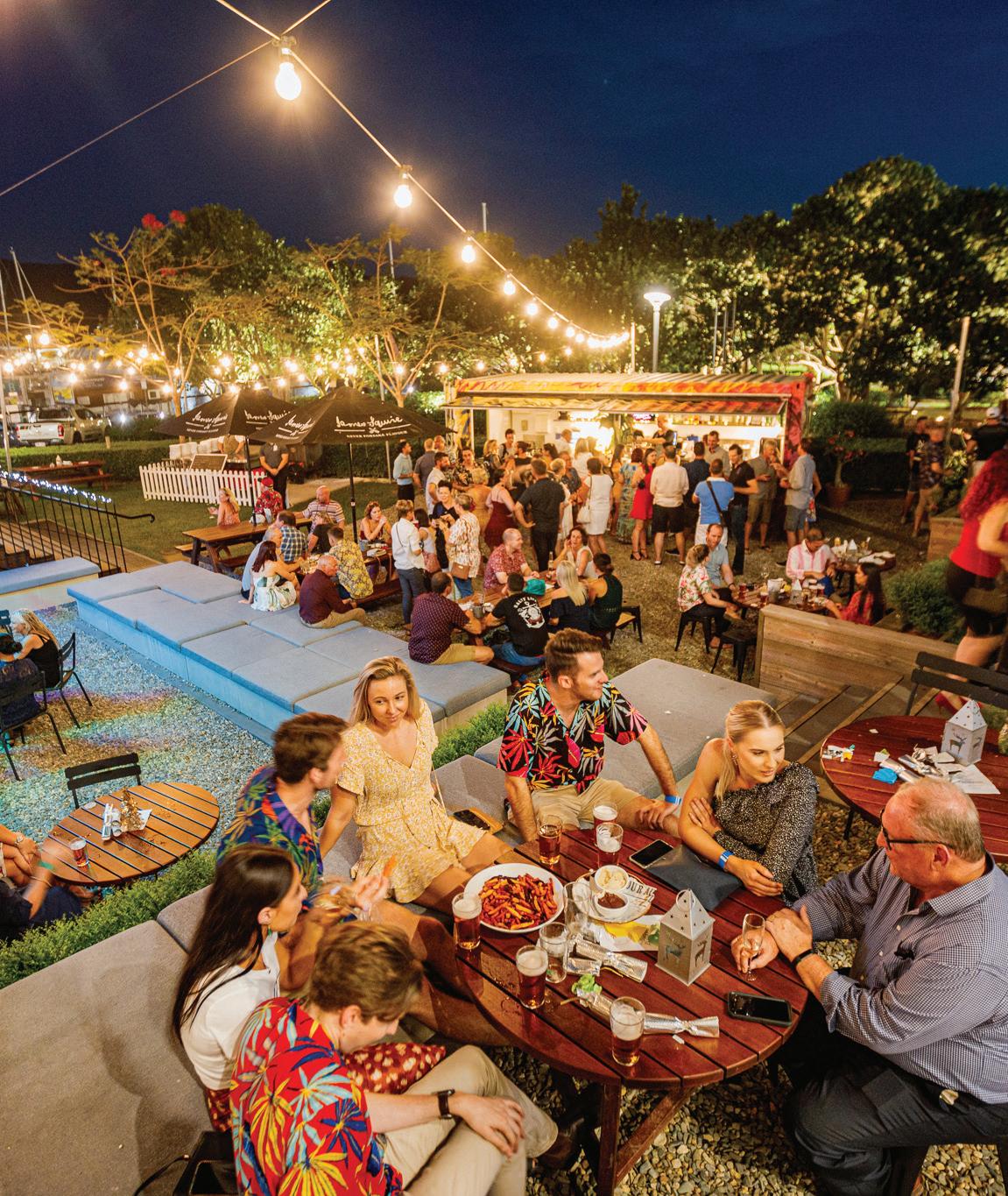
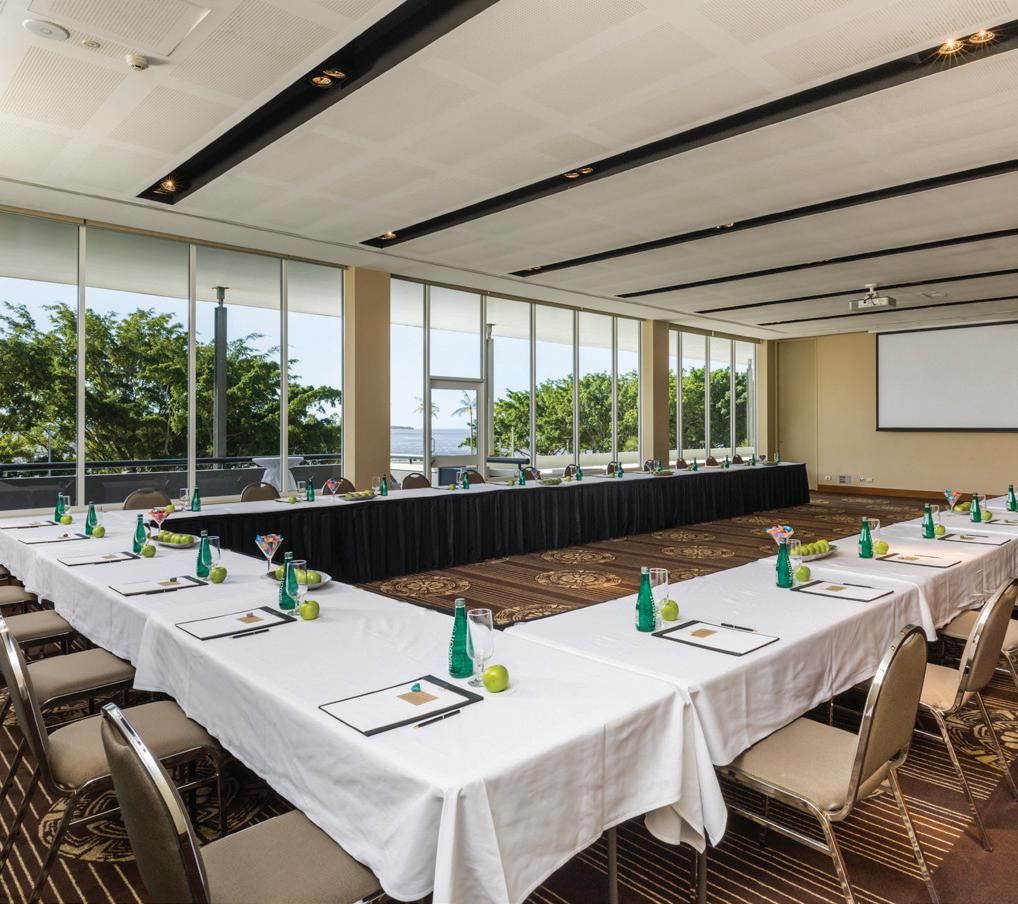
This 234sq/m space – that can be divided into two smaller 117sq/m rooms – is always a favourite because it’s positioned to look across Cairns Esplanade parklands. The room offers easy access to the Trinity Balcony, which faces the sunset making it perfect for a late afternoon function.

Ballroom
Every grand event deserves to be staged in Shangri-La The Marina, Cairns’ elegant Ballroom which, at 300sq/m with a 120sq/m pre-function space, can easily accommodate big groups ready to celebrate, congregate or conference.
Marlin Room
This 247sq/m room occupies a quiet corner at the eastern edge of the Event Centre and boasts a view across the Coral Sea towards the Northern Beaches. The space can also be sectioned into three smaller venues ranging from 54sq/m to 111sq/m.
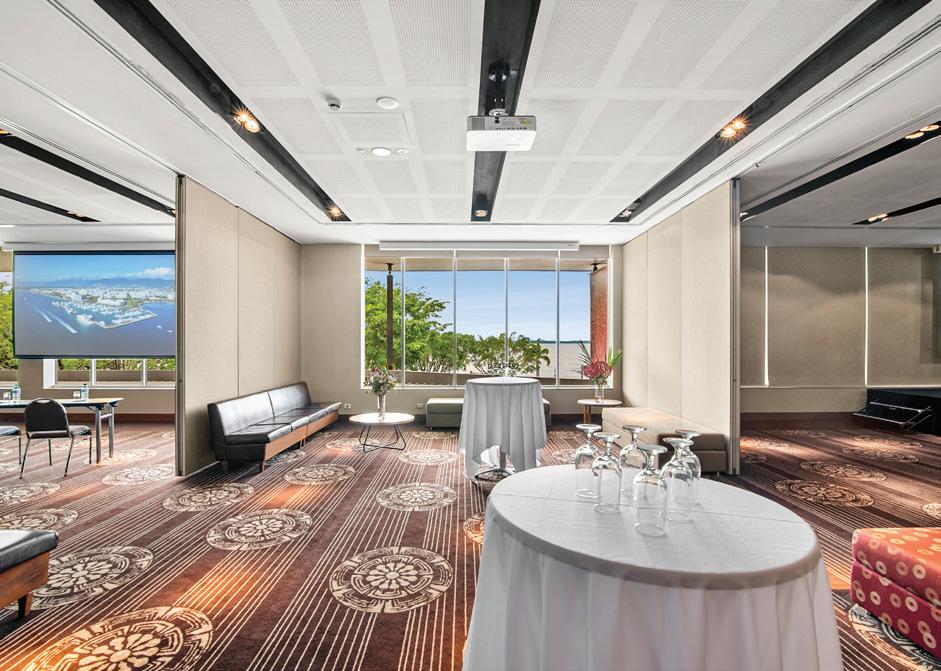
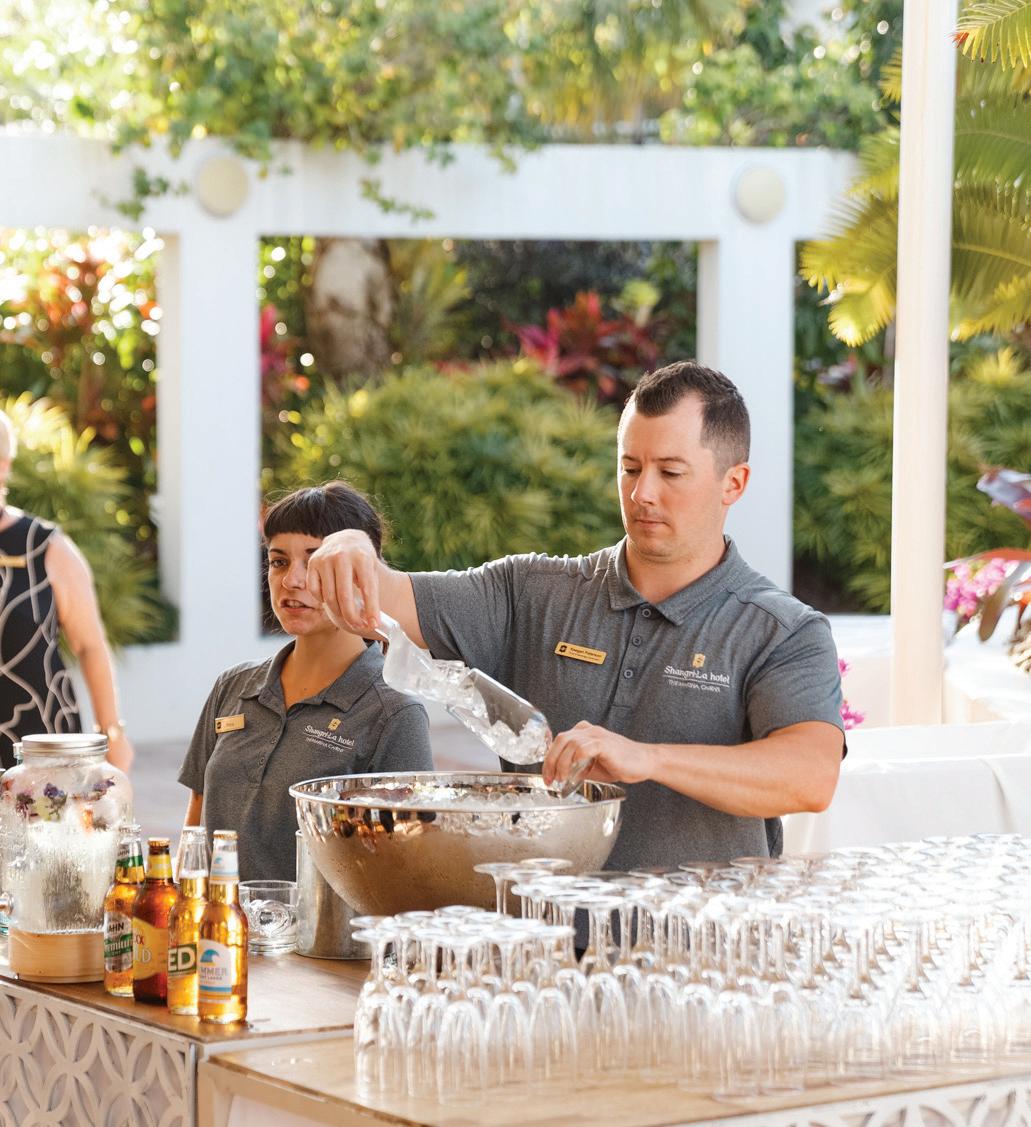
Poolside
Forest Gardens
A secluded corner of the hotel’s lush tropical gardens, which our staff horticulturist Chris Young carefully curates, provide a peaceful place for an outdoor event amongst the year-round greenery.
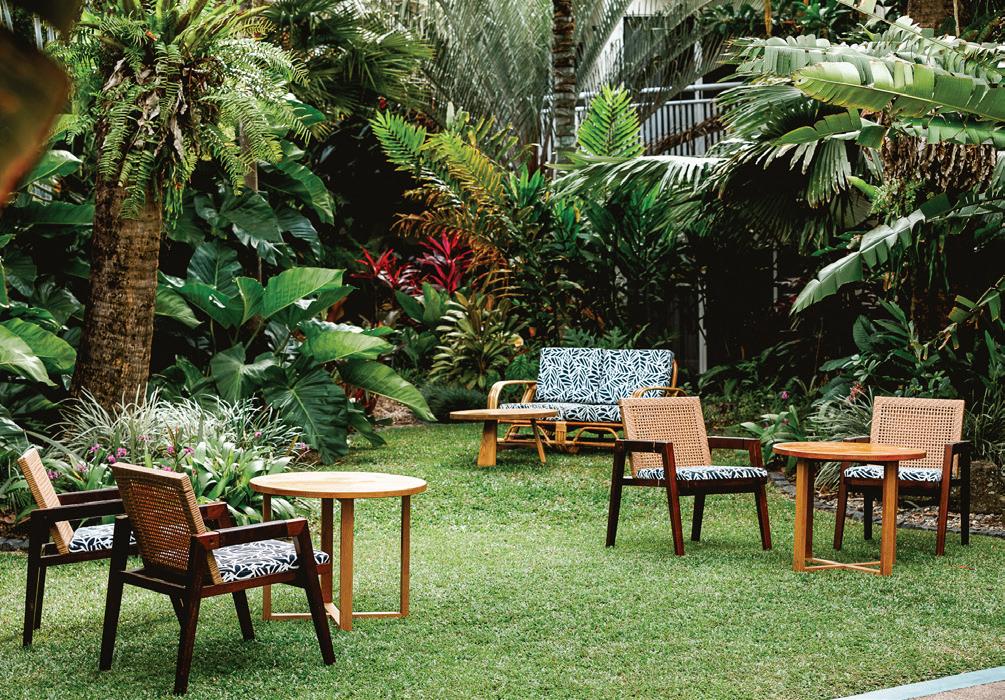
Marina Room
The Marina Room sits inside the hotel’s southern façade with windows framing a vista across Trinity Inlet . This adaptable 120sq/m venue can also be broken into three smaller spaces – at 30sq/m or 40sq/m – to accommodate any occasion. Celebrate the best of Tropical North Queensland in a sprawling outdoor space that sits under weatherproof shade sails to make it a pleasant year-round location. The 320sq/m area can accommodate 300 guests at round tables with extra space for a stage.
