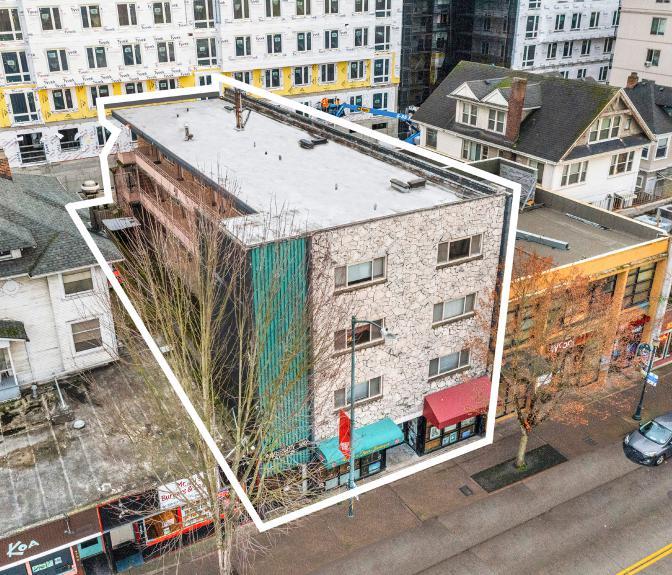
3 minute read
The Property
University Way Apartments The Property
The Asset
Sited on the lively pedestrian street since 1919 affectionately known as “The Ave,” in the bustling business district that neighbors the University of Washington, the 1958 building presents a striking stone and corrugated metal façade. Its architect, Spokane-born Samuel G. Morrison (1915-92), also designed numerous commercial buildings and cultural institutions in Seattle, including what is now Seattle Children’s Theatre at the Seattle Center. Configured in an L shape with a central courtyard, the 18 spacious apartments on 3 floors offer open 1BR/1BA layouts with built-in storage, efficient kitchens, huge picture windows and retro charm. To make immediate renovation easier, only 5 apartments are currently tenant-occupied and, of these, 4 are on month-to-month leases, with the fifth lease ending in Fall 2022. At about 400 SF each, the apartments are sized approximately 20% larger than units of their type in new construction. They boast unusual privacy, each with a direct door onto, or overlooking, a garden courtyard. An office, an electrical room and a laundry room completes each of the three residential floors, respectively. The street-level retail floor, once the home of Bruce Lee’s martial arts studio, offers two expansive spaces with 9 ft 3 in high ceilings, one of which is occupied by highly rated vintage boutique, Valley of the Roses; the other space is unleased. The property also offers alley access, including access to residents, and one parking space.
PROPERTY HIGHLIGHTS
Prime University District Core zone Walk Score 99, Walkers’ Paradise
2 blocks to UW
2 blocks to U District station
Listed architect
Retro charm
Delivered largely vacant for development Expansive retail spaces N3P-65 (M1) ZONING
Allows mixed-use (retail, hotel, office, residential) construction with a floor-area ratio (FAR) of 4.5 (for a total of 19,570 potential FAR SF), up to 65 ft in height, in large business districts with good transit and intense pedestrian activity; no parking required
CONSISTENT RENTER BASE
80.72% of housing units in the area surrounding the subject property radius are renter-occupied in the third quarter of 2021. Local retail businesses naturally cater to and benefit from this desirable target demographic
UNIVERSITY WAY APARTMENTS
ONE MILE FROM UNIVERSITY VILLAGE
Seattle’s world-class shopping and dining destination with 120 stores and 500,000 SF of luxury retail and award-winning restaurants
CLOSE TO PARKS AND GREEN SPACES
Renters and their canine friends can enjoy Olmsted-designed Cowen Park half a mile away, along with the forested ravines of adjacent Ravenna Park, bike or run on the scenic Burke Gilman Trail a mile to the east, or jog 1.3 miles to recreational mecca Green Lake. A robust public-private alliance among the University District Partnership, the City of Seattle and SDOT has initiated the Green Streets program, which is redesigning NE 42nd and NE 43rd Streets and Brooklyn Avenue NE with pedestrian-friendly landscaping and lighting, along with raised intersections and wide sidewalks, to expand urban green space and accommodate an influx of commuters
Floor Plates: Rental Apartment Levels
2450 SF / LEVEL 7350 SF TOTAL
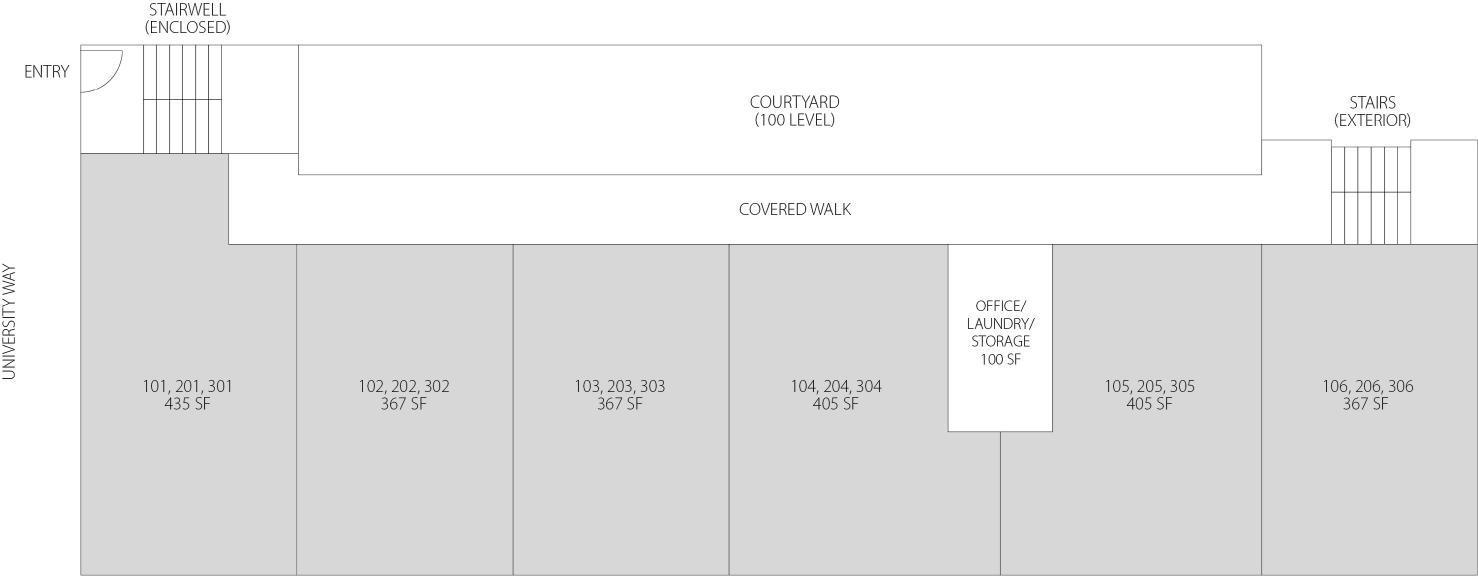
Download Floorplans
Floor Plates: Commercial (Retail) Level
3475 SF
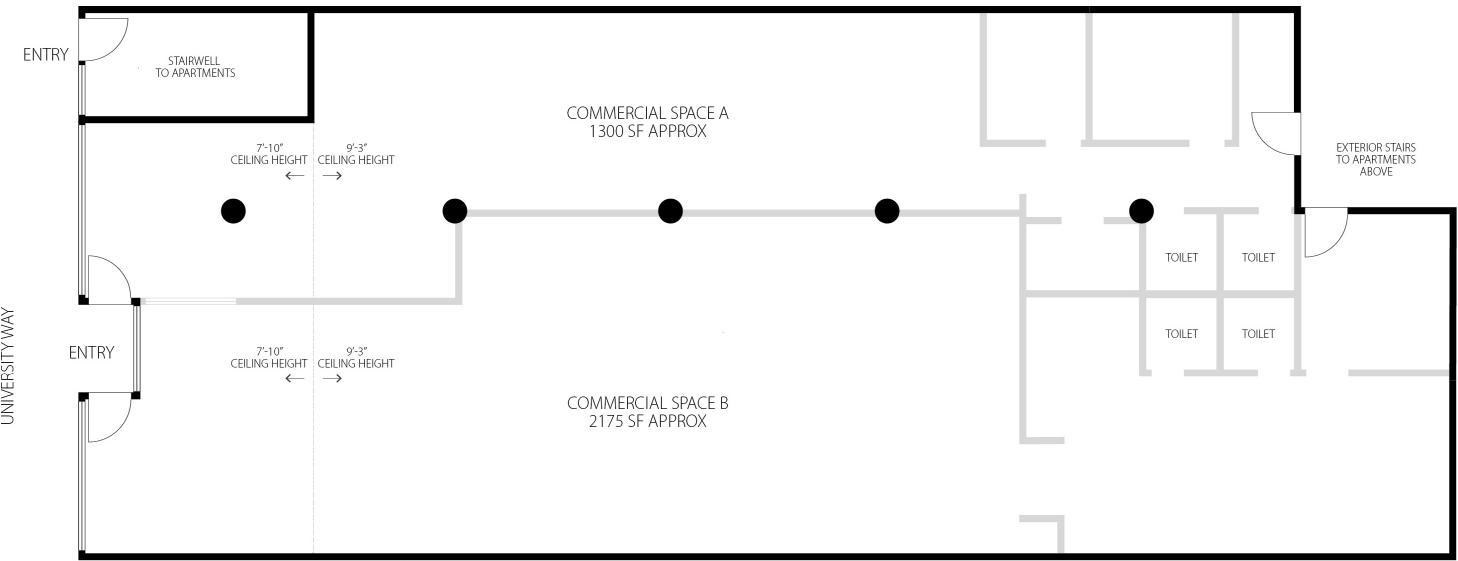
Download Floorplans
Exterior Unit Interiors
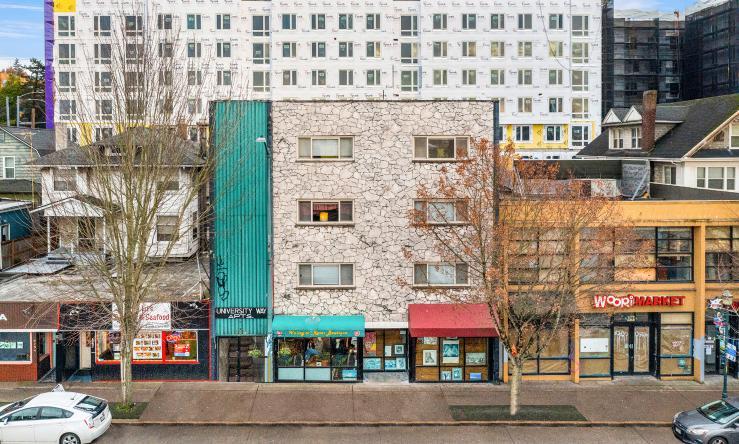
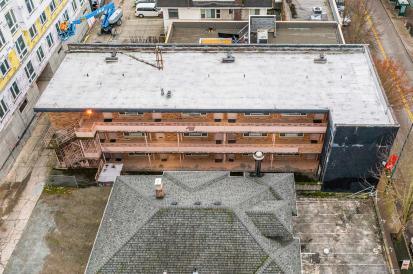
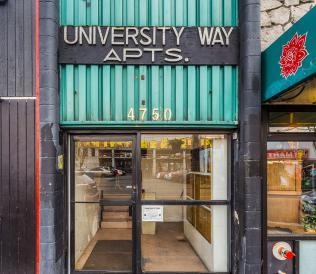
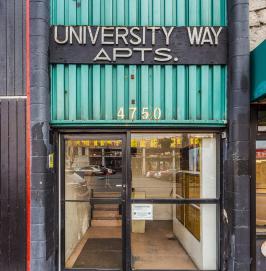
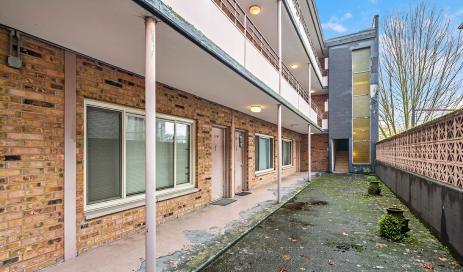
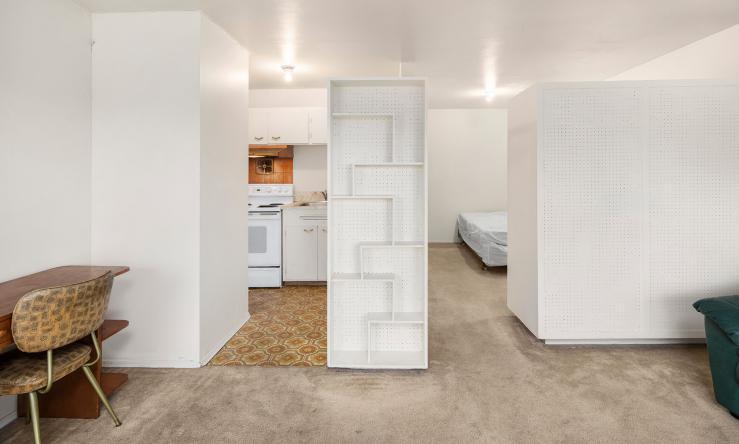
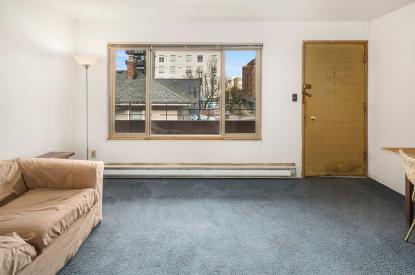
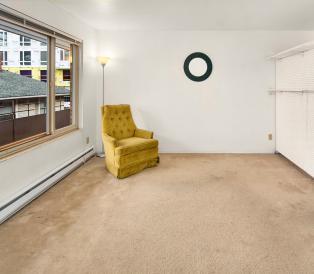
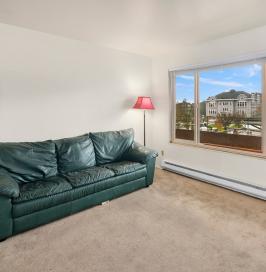
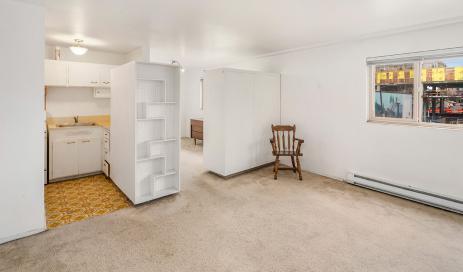
Floorplans: Stacks 01, 02, 03
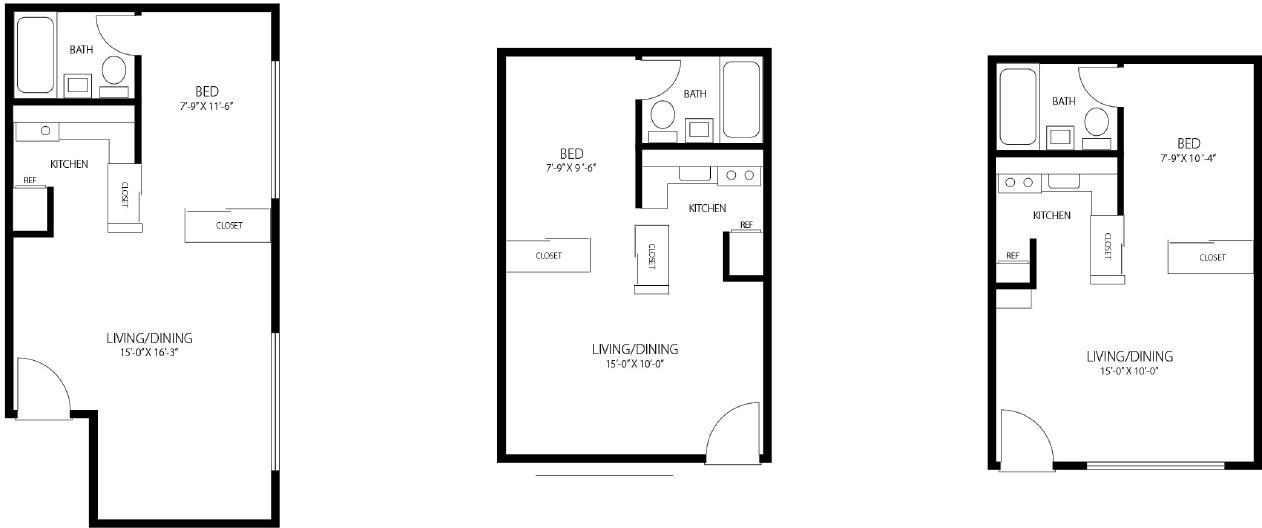
Download Floorplans
Floorplans: Stacks 04, 05, 06


