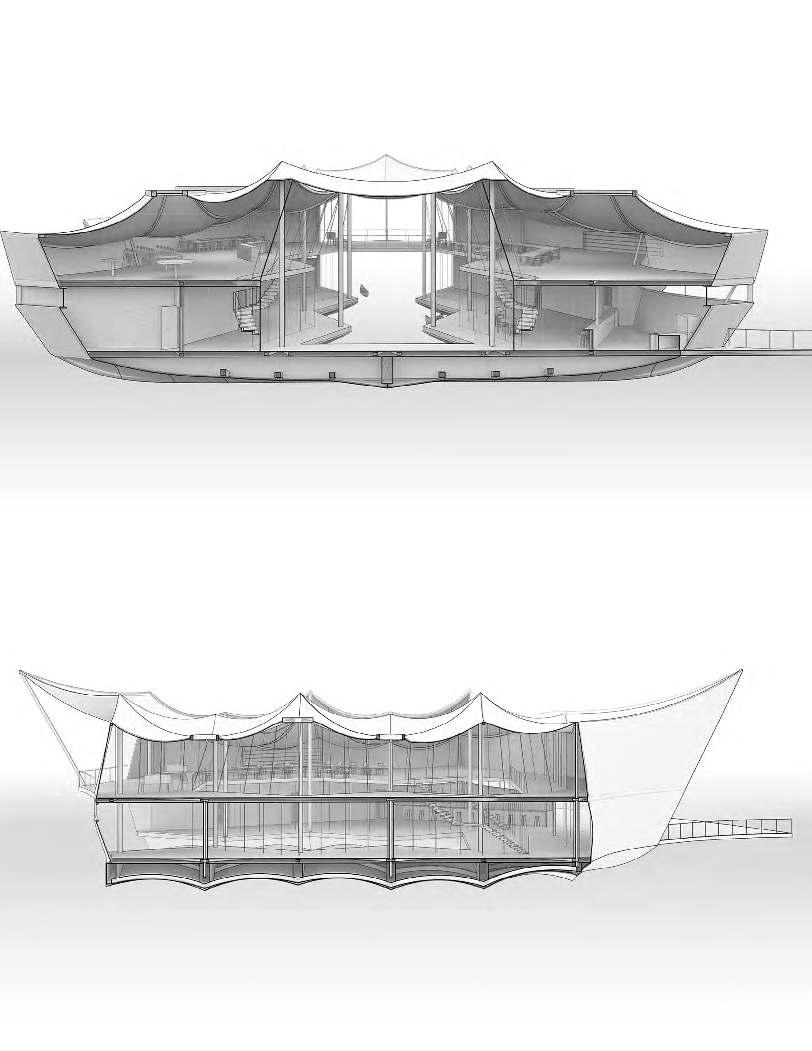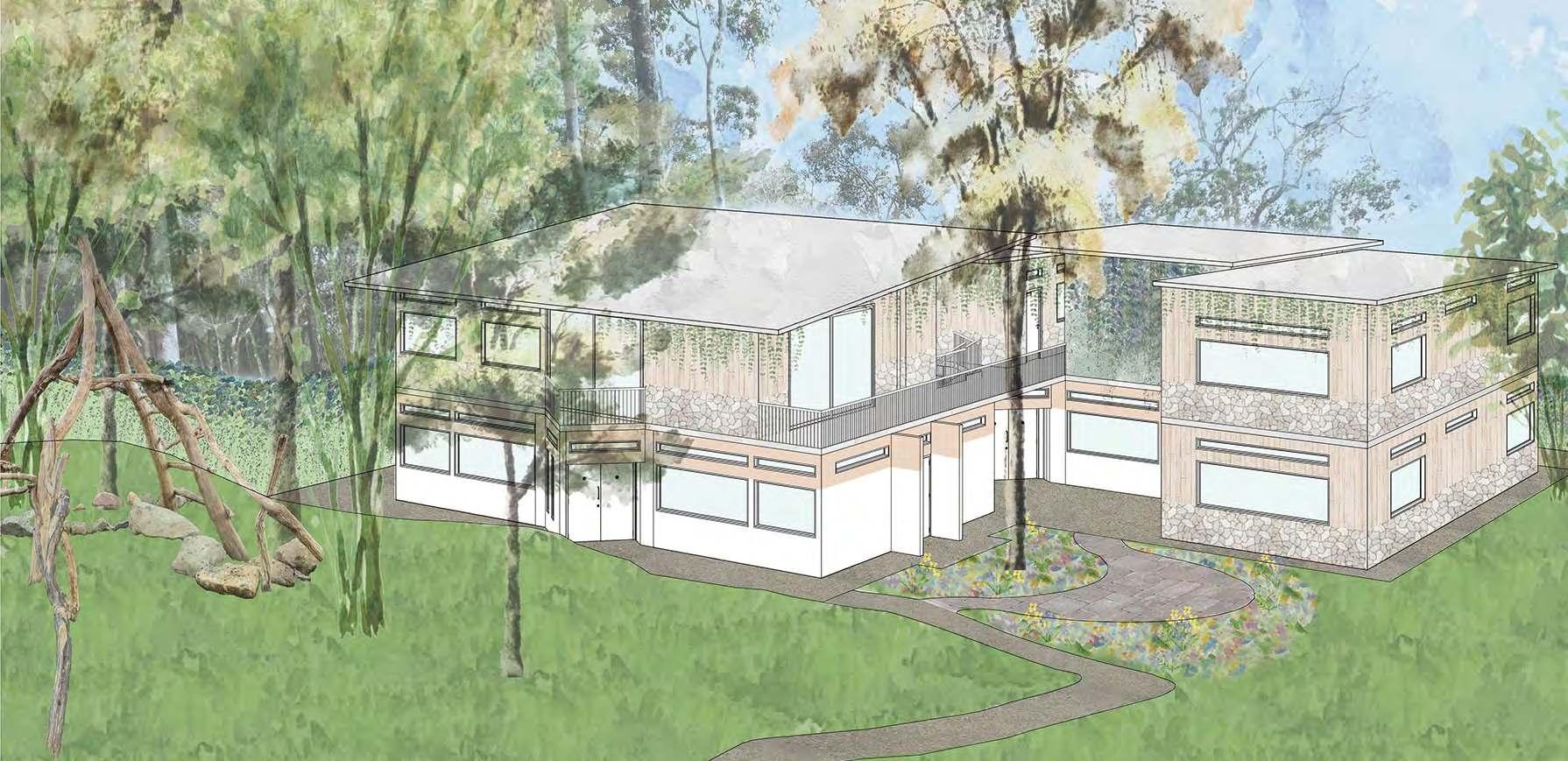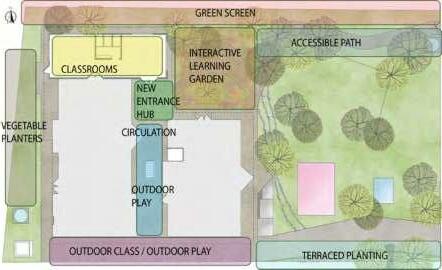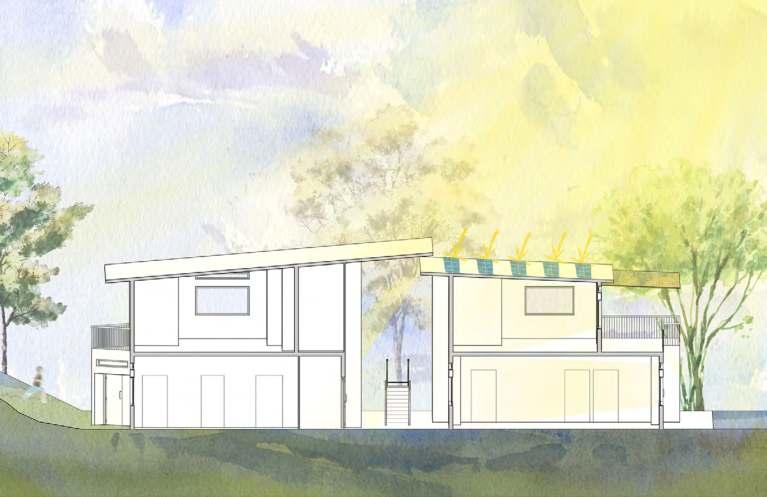
3 minute read
◊ INTERSTELLAR (pg


Advertisement



CEN CINAI
CEN CINAI is a government funded childcare facility that specializes in care
for children of single and working mothers located in Los Llanos, Costa Rica
and is at maximum capacity. By suggesting new design, renovation, and
construction ideals, it was hoped to keep the daily functions and activities of
the daycare operating throughout the whole process. Some constraints of the
site was a non-accessible path, steep slope, underutilized space, etc.
Since expansion within the site was minimal, the best option for the
daycare was to expand slightly north and create a second floor. They planned to accept more kids, possibly kids with disabilities as well. It was imperative that
the constraints of the old site were taken care of, implementing new solutions
as the answer.
Some aspects of the design that the client wished for was the addition of
new classroom spaces, a multi-use room, a library, and more staff space. To answer to the landscape it was important to implement an accessible path,
vegetation planters, a new entrance hub, and new play spaces for the kids to
enjoy and utilize their space efficiently. The solutions for the new play spaces were to incorporate an interactive
learning garden for the kids and a new play area east of the building. The




1st Floor Plan
Along with the importance to answer the constraint needs of the site and the needs of the client in respect to the design, it was also
crucial to implement sustainability practices along the way. One thing about the study abroad program was to learn about ways to
answer sustainability in that region and the best way to approach a design when limited on resources and space. In this case, Costa
Rica provided a rich environment filled with all possibilities regarding material. The importance of recycling was highlighted during the whole journey, and at the end, it was best to incorporate materials found all over the region that were easily accessible.
Site and climate research also helped to answer the best ways to collect the natural elements in ways that would benefit the daycare. With the amount of sun that the Los Llanos region provides, it made sense to incorporate solar panels for maximum sun and energy
collection. With Costa Rica providing an abundant amount of rain during periods of time, it was best to take advantage of rain
collection as well. The sloped roof allows the circulation of water to fill the water tanks for the daycare to reuse. Window placement was also something important to consider. It was best to have maximum natural ventilation, as the region tends to get hot for most
months of the year. Varying the roof heights while overlapping them allows sunlight to still enter the middle of the space while
protecting the staff and kids from rain and strong, windy days.








