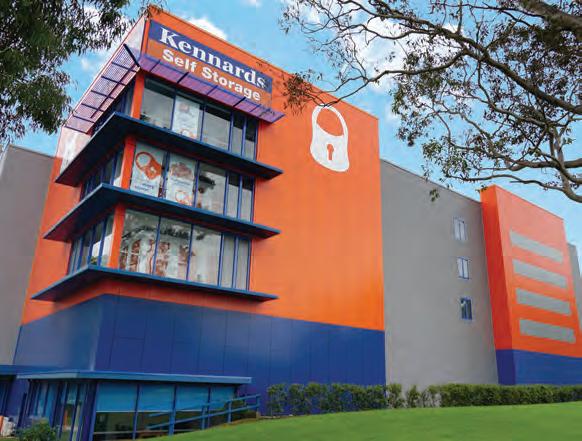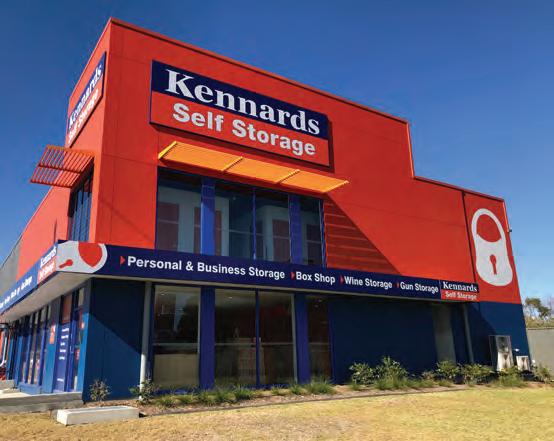
2 minute read
ARCHITECTURE

Architects and self storage developments
By David Cahill Director | Architect at MCHP Architects.
Architects are often involved in projects from the early design stages through to the completion of a project. They can work with a client to help investigate the feasibility of a property from a functional design perspective and potential floor space yield. They can then develop building and site concept designs and layouts, architecturally design and document submissions for authority approvals, whether council, state authorities or certifiers. Other architectural services include documenting for construction and assisting during the construction process.
As well as architects, there may be various other design and consulting professionals involved in a project. They may include town planners, civil and structural engineers, mechanical, hydraulic, electrical, energy, access, traffic, ecology, arborist, bushfire, flood and National Construction Code consultants. An architect will generally assist to coordinate these consultants as part of developing the project design.
The design of a self storage centre is generally based on financial drivers, the unique opportunities and constraints of a site, council or state planning codes and authority approvals, and then the building function to create a centre that meets the needs and demands of customers. Developments may be one completely new building, or there may be several buildings in a development where a masterplan is developed and the centre is developed in stages. A self storage centre design may need to work with an existing building or sometimes it may just be alterations and additions to an existing centre to adjust to changing customer demands. Designs need to consider traffic flow, functional use of the centre, security, what amenities are required and how it appeals to the customer and the local community. Branding, customer understanding and the feel of a centre is also of consideration.
Site opportunities and constraints have particular impacts on design. City properties generally demand high values and accordingly, a financial return on those properties will likely require a multi-storey
storage centre. It may be located on a smaller site, vehicle access and movement may be more compact, lifts required, consideration given to the building appearance and various council and authority constraints. There are different requirements under the National Construction Code, including fire resistance and protection, fire isolated egress stairs, etc plus construction access may be more difficult. These factors all influence the design and construction of a centre and increase the build cost per square metre.
Alternatively a self storage site may be on a non-city site. Council requirements and functional and financial requirements of the development will often create a lower scale and more spread-out development. There may be different issues, such as flooding, bushfire and other environmental considerations. It may have one- or two-storey self storage buildings surrounded by driveways. The construction of up to two storeys has different demands under the National Construction Code and are generally developed with a more generic style of self storage industrial building to keep the build cost per square metre lower.
An architect can work with a client to assist to create an appropriate development for a particular site. l










