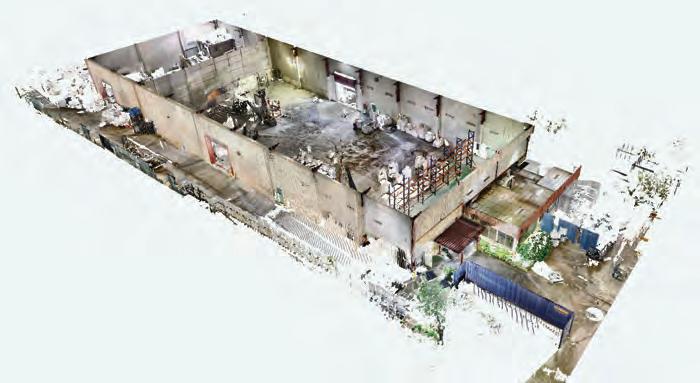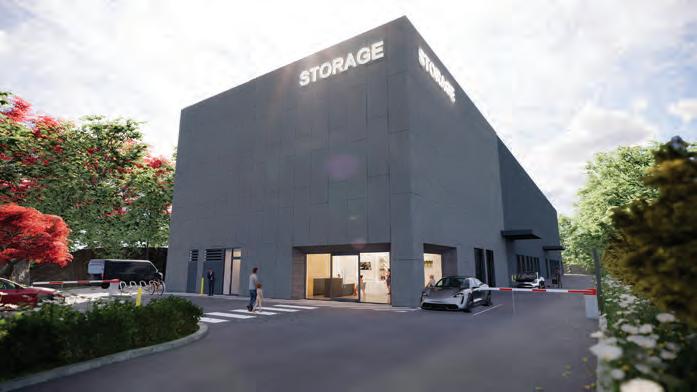
2 minute read
TECHNOLOGY TRENDS
Javier Rezzonico.
Latest technology for modern construction techniques
By Javier Rezzonico, Managing Director | Storcad Self Storage Design.
It’s no secret that retrofitting a self storage facility into the worst building on the best street is one of the most cost-effective ways to get into the market. However, unlike a greenfield development, a retrofit can come with some risks. Older buildings generally have a poor documentation history, leading to costly variations once onsite construction has commenced.
Luckily, technology is starting to catch up in the construction industry to reduce the risk of these types of developments. One of the best ways to prepare for a retrofit is to conduct an onsite 3D laser scan.
What is a 3D laser scan?
3D laser scanning is a technology breakthrough in surveying a building and its surroundings. Within minutes, a 3D laser scanner can fully capture in 3D the shape of existing buildings, structural elements, fire services, landscapes, and large objects. It does this by collecting thousands of 3D coordinates or points, resulting in a tightly packed point cloud ‘constellation’ that creates a supremely accurate output that can be used for a range of purposes to help manage the design process of your development.
This point cloud is then overlaid into Storcad’s architectural software to ensure accuracy when modelling the facility. The point cloud ensures that the proposed self storage design will not clash with existing building elements such as structural columns or reduced roof heights.

Example of project Point Cloud with roof removed.
Once the design is completed using the point cloud as the base point, you will be comfortable knowing that the risk of onsite structural challenges has been eliminated. It is then time to finalise the visual aspect.
This type of design documentation is then enhanced with real-time rendering.
Real-time rendering is an exported version of your 3D model that gives you the visual check that you have selected the correct colours and materials. It is the most accurate representation of what your design will look like as a completed project. It is the perfect solution for those who have trouble visualising what your 2D drawings will look like. It is also a handy tool to assist with council approvals as it is a standard requirement across all council areas to have an attractive façade.
Using the latest surveying and design techniques is the best way to reduce your future retrofit development risk. l










