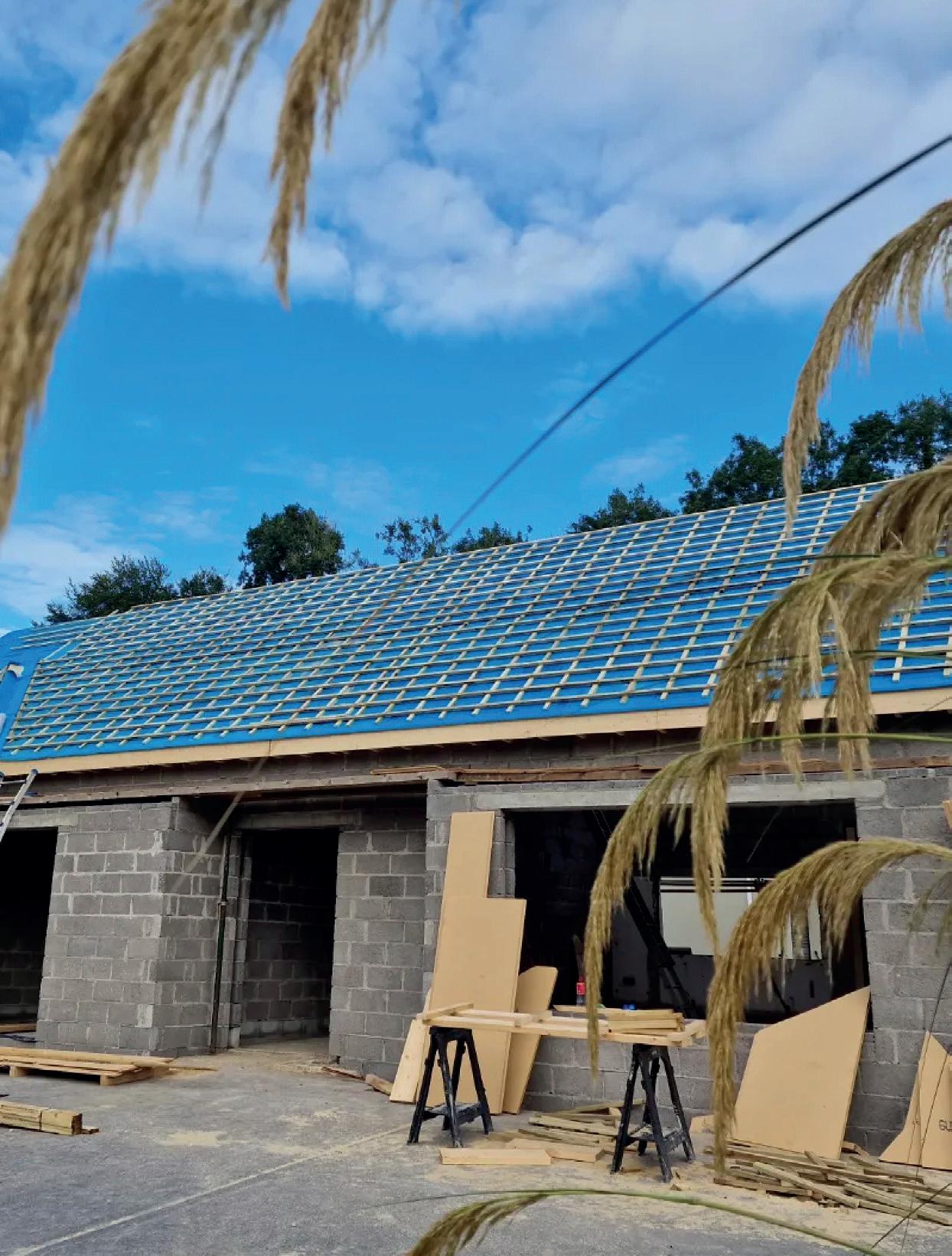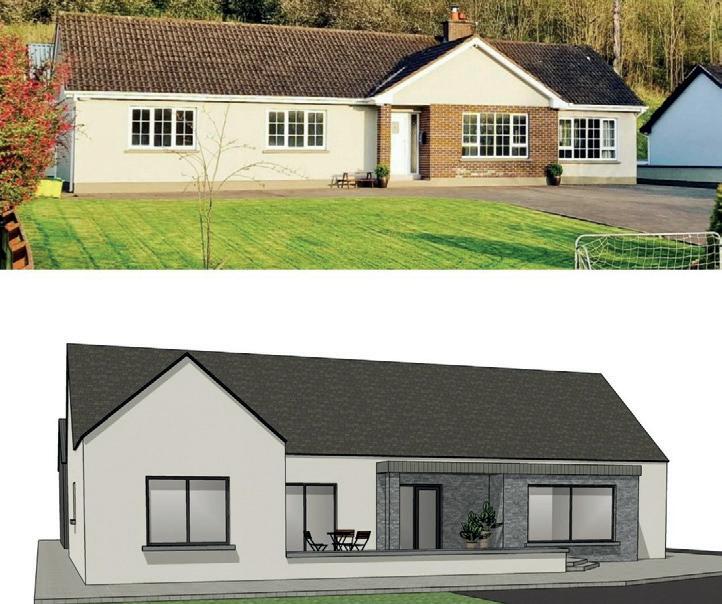
1 minute read
GetPHit
Overview
House size before: 125sqm
House size after: 188sqm
Bedrooms: 4
Heating: air to water heat pump
Ventilation: centralised mechanical with heat recovery
Construction: blockwork (cavity wall)
BER before: D2 (energy consumption of 289.86 kWh/ sqm/yr)
Provisional BER after: A1 (23.06 kWh/sqm/yr)
We moved into a 1970s bungalow about 10 years ago off the back of the Celtic Tiger recession. Since then, we got married and had three children. We looked at building on the family farm which is close by, but due to costs and planning challenges we decided to take the plunge and retrofit our bungalow instead.
The problem
We didn’t need an energy assessor to tell us we had a very poor Building Energy Rating (BER). All we had to do is look at our energy bills. The two years before we started the project, we were spending about €4,500 per year for our heating, hot water, and solid fuel.
Coupled with these costs we also had to experience regular discomfort. During the winter, our sitting room with solid stove was at around 30degC and next to it our kitchen, which was formerly a garage, was on average 18degC with regular dips to below 16degC.
We also had some poor results with indoor air quality (IAQ). All three rooms that I monitored had an average CO2 concentration above 1,000ppm and highs more than 2,500ppm. A safe threshold is 700ppm.
The solution
So, we started to look at our house with a deep retrofit in mind. We worked with our architect under the brief of having a family home which was modest but that would have some elements which would surprise people for a bungalow.
Once we got to a developed design, we modelled it in the passive house software (PHPP) which was excellent as it highlighted some design elements that were hurting performance. Namely the corner window, floor to ceiling glass, and our building form (the surface area to volume ratio).
The PHPP results influenced the design and now I can see why so many in the passive house community say that it’s a design tool above all else.
The secret sauce
The Passive House Institute in Germany, the same people behind the passive house standard for new builds, developed EnerPHit or Quality Approved Energy Retrofit with Passive House Components for the renovations market. The aim is to save between 75 and 90 per cent in energy use.
EnerPHit has a requirement to achieve an energy consumption of 25kWh per sqm of floor area per year and an airtightness result of one air change per hour (ACH).
For reference, a new home built in ROI to the current nearly zero energy building regulations consumes about 45kWh/ sqm/yr and must achieve an airtightness result of three air changes.











