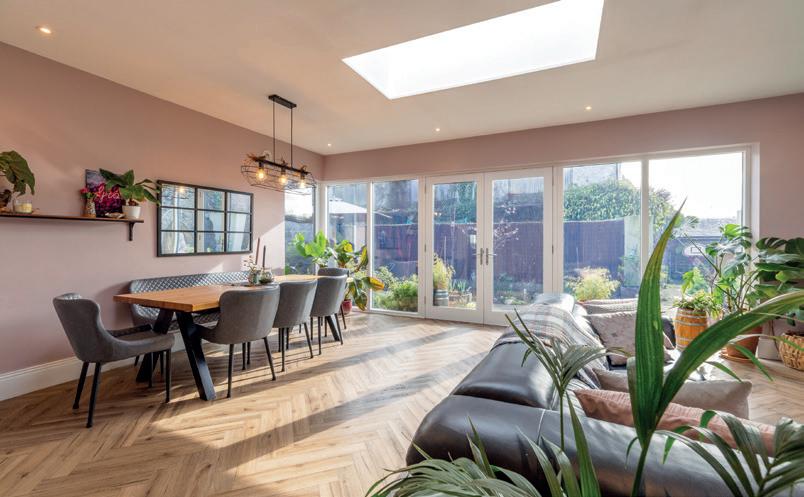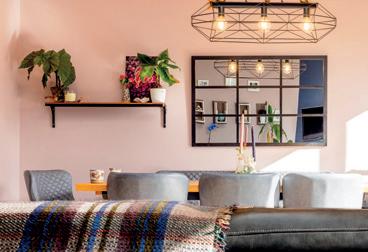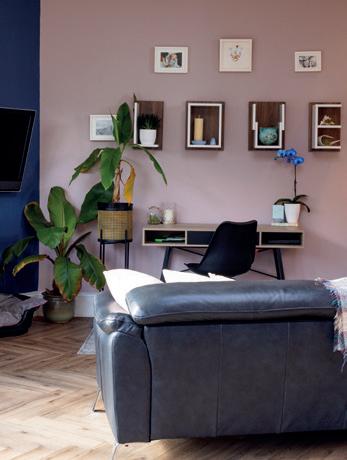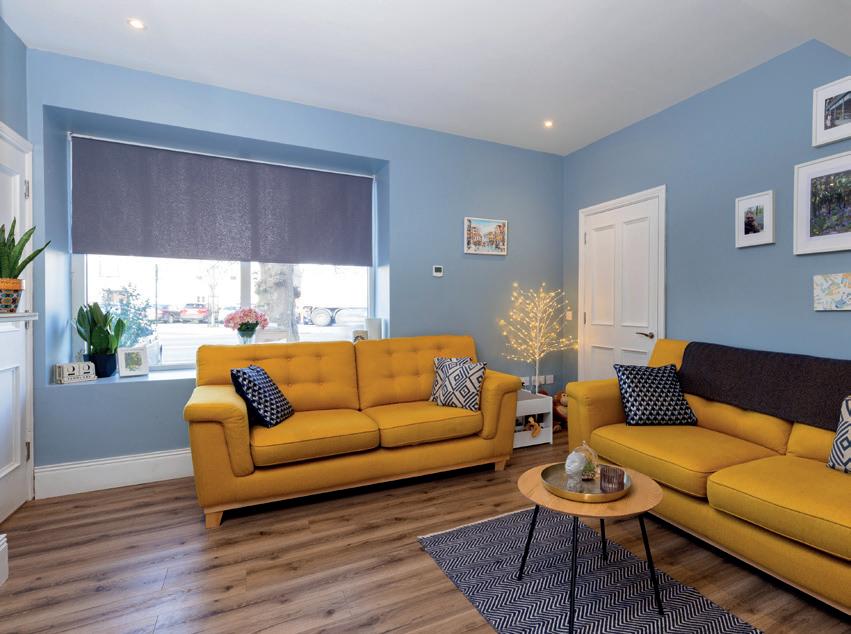
5 minute read
Top Tips
Do as much work as you can yourself whilst knowing your limitations. If a job requires an expert, get them in.
Plan your bathroom early and know what sanitaryware you want. Free standing bath or a wall mounted toilet? Make these decisions before you start. Once the first fix plumbing is completed, theses decision will be made for you and you may not get what you want. Buy good quality tiles for the main bathroom (you can look at more affordable tiles for ensuites), as this really sets the space off. Not all walls have to be tiled, paint can be a great way to add colour.
Kitchen layout needs to be planned in detail. We spent a lot of time working on this. Get your work triangle correct. Plan your presses and drawers. We maximised our storage with floor to ceiling units. We went with drawers in our island for all our tableware. We can unstack our dishwasher from one spot, rather than having to do laps around the island. The kitchen is the heart of the home and you won’t regret the money spent there.
How about the budget?
Our budget changed several times during the renovation. I’m not sure why but I think people always underestimate the cost and time of nearly everything. Like most people we had to empty out the piggy bank. We used all our savings, got loans from parents, bank/credit union.
We didn’t have a big budget, but we were still able to buy a property in the middle of the town that nobody else was interested in. Yes, it needed lots of work and imagination but there’s so much value to be had buying older buildings.

There are many ways to save money without sacrificing on style or quality. When buying appliances and sanitaryware, we saved a lot by shopping around. Shop around for flooring too. We went with herringbone LVT (luxury vinyl tile) for the entire downstairs. It looks stunning and everyone thinks it’s timber. It works great with underfloor heating, is warmer, and very hard wearing but more forgiving when the kids fall, and it costs a
Get a good electrician in to do a detailed socket and lighting plan. Try to envisage where all your appliances will be and what you need where. We went for a coffee dock with coffee machine and kettle in the press. Are you into baking? Where will you plug in your mixer?

Think of mood lighting. We used LED strip lighting under the kitchen presses and around the island and in the skylight. These little touches really set a lovely atmosphere when you’re relaxing in the evenings. We put small spotlights upstairs over the skirting boards on a sensor, so when the kids get up during the night the low level lighting comes on. We put spotlights outside, just under the gutters at our large glass wall. At night time they light up the garden and it feels like you’re sitting outside, creating a wonderful atmosphere. It also takes away the mirror effect that glazing can have otherwise.
SPEC EXTENSION & RENOVATION
Original house: original build 500mm stone walls, added 100mm rigid insulation on all old walls (drylined). Added 150mm in floors. Kept original slate roof, insulated with layers 300/400mm rockwool insulation.
Extension: cavity block walls with 150mm full fill EPS bead insulation. EPDM roof with 150mm rigid board insulation. Airtight membrane throughout, all doors and windows taped and sealed.
Windows: south facing windows slimline double glazed, all other windows triple glazed argon filled.
Build Costs
Professional fees
Architect: €3,500
Engineer: €2,900
Structural work
Site clearance and groundworks (foundations, waste pipes/sewage, concrete/ floors): €15k
Extension (build to roof level): €6,400
New openings: €3,100
Steel: €8,400
Roof material extension (timber, insulation, fitting:) €7,200
EPDM roof (materials and fitting): €9,000
Energy upgrade
PIR Insulation (floors, walls, roof): €12,600
Drylining and stud walls (slabs, studding, OSB, fitting): €9,575
Airtightness: €1,500
Plumbing and electrics
Plumbing (first and second fix): €10,950 including sanitaryware
Air to water heat pump with cylinder, tank, etc.: €8,700
Electrics (first and second fix): €11,400
Carpentry materials for kitchen, utility, doors, windows/glazing (excludes installation): €14,700
Floor and wall coverings
LVT oak floor (supply and fit): €3,700
Carpets (supply and fit): €1,200
Tiles (supply and fit): €3,600
Paint: €1,500
Total: €128K fraction on the price of wood or tiles.
Gráinne’s dad owns a bespoke joinery, Made by Dunmore, and we were lucky that he was able to help make our Persian blue kitchen along with our front door, windows and stairs. When building it’s a family affair and you need to pull in as many favours as you can.
What systems did you install?
We went with an air to water heating system which we find fantastic. We do believe in order for these to be a success you need to have a super insulated, airtight home, which we invested in.
We also set up our plant room including water tank and cylinder in the garden which we would recommend, as its saves so much space in the house. Everything is then pumped back into the house.
What single tip would you give someone who’s thinking of renovating an old shop?
Sometimes you just need to think outside the box or blocks in our case to create your dream home. We really had a small budget and did a huge amount of the work ourselves. We now have a beautiful family home that we couldn’t have afforded to buy. The trade off was the time it took. Ours was a four year journey. When we started we had one child, when we moved in we had three.
So our advice is, just go for it. If you have a vision or dream just work hard to create it. Some of our family and friends definitely thought we were mad to buy an old medical hall for a family home but we had a vision for the place. Old buildings are full of character and charm. They also have lots of secrets that you don’t know about until you begin work.
And make sure to take the time to celebrate all the little victories along the way, be it getting your planning permission, getting your doors and windows in. Pop open a bottle of bubbly and mark the wins. There are lots of ups and downs when doing a renovation so it’s important to celebrate those moments. It will help get you over the disappointments.
Tell us about your experience on RTÉ’s Home of the Year.

It was great fun, and fantastic to get the recognition for all our hard work. To get a score of 10 from design legend Hugh Wallace, it felt like we had won. Hugh really got our story and understood the journey involved in turning a listed building that was essentially the shop on the street into a family home. Our boys had so much fun filming. Our eldest got to skip homework when he was on TV, and our middle boy now declares we are famous!
Follow Gráinne and Padraig’s progress on Instagram @restoration_rethink
Q&A
Favourites?
Our kitchen, the garden a close second. We put the hob in our island, so when we’re working in the kitchen we can see the kids coming and going. Or chat to whoever’s at the kitchen table.
Biggest splurge?
Insulation, airtight membrane and airtight tape. It’s expensive but you won’t regret it. We had to make a decision very early on in the renovation and we decided we were only getting one chance at it, and we were going to spend as much as we could to get the house super insulated and try to futureproof it as much as possible. Even if that meant we had to cut back on the kitchen or bathrooms. We could redo them again in time whereas the core of the build we were only getting one chance to get right.
Would you do it again?
This question always makes me laugh. During the process it was definitely no but now we are at the other side of it and we see what we achieved I’d say yes.
Anything you wish you had known at the start?
How long it was going to take…but maybe it was a blessing in disguise that we didn’t know.










