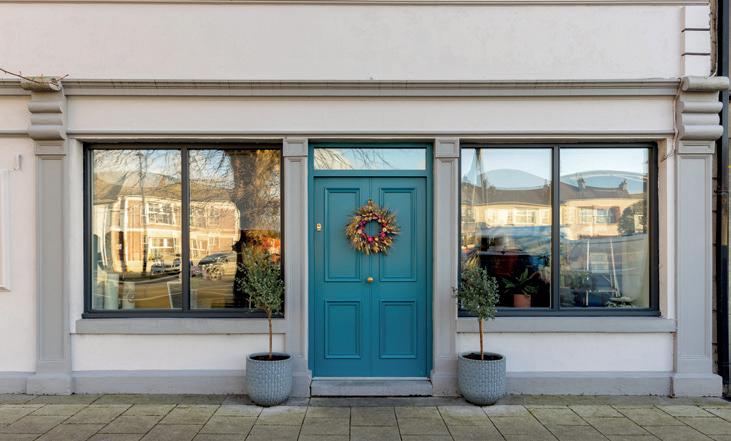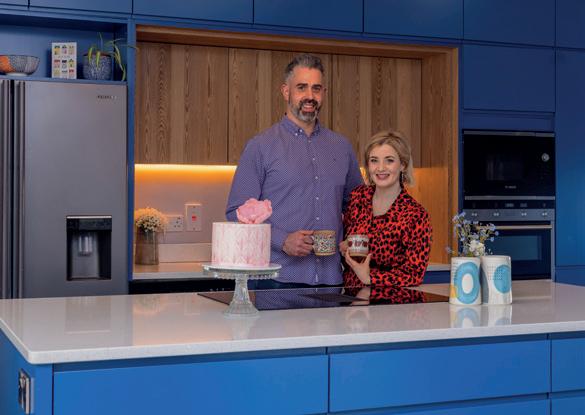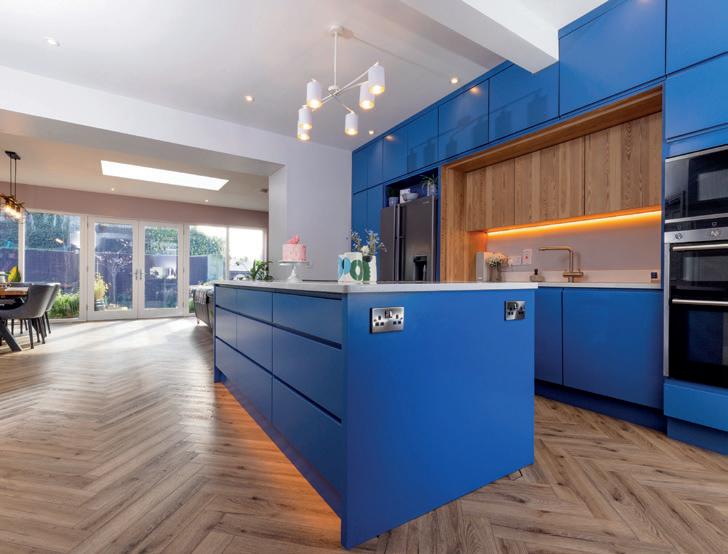
7 minute read
Playing house
Who hasn’t dreamed of having their own shop as a child? Gráinne and Padraig
Haughney went one step further and turned one into a home. Padraig shares their story.
Overview
House size before: 1,900sqft
House size after: 2,000sqft
Bedrooms: 4
House price: €137k at auction
Renovation cost: €128k
House value: Between €325k and €350k
Heating and hot water: air to water heat pump
Tell us about what drove you to buy a shop to live in.
Our previous home was an old stone barn that we converted into a two bedroom open plan space. It was perfect and we loved it when it was the two of us. But with children coming along, we quickly outgrew the space.
When Gráinne’s mam and dad suggested buying what was once the old pharmacy next door, we both laughed. It was always the plan to build on my family’s farm, but this question got us thinking. I’m a construction and woodwork teacher so I’m naturally drawn to self-builds and renovations.
We looked elsewhere but once we had viewed the old medical hall we fell in love with the place (quirks and all) and kept coming back to the idea.
What state was the house in?
The old build had shredded newspapers and sawdust in the roof space for insulation. The old extension had a galvanised roof with no insulation. The bathroom was built on top of the concrete yard with no foundations, so as you can imagine it was cold, damp and not very cosy.
It became obvious early on that the building had been neglected for many years and that it was going to require a huge amount of work. We had woodworm and rot throughout, water coming in old lead pipes, clay sewage pipes that were cracked and spilling sewage out underneath the floors of the old shop. To name just a few issues.
What were the guiding design principles?
The most important thing for us was to preserve the architectural heritage and integrity of the property whilst also making it function as a family home. The front of our property is listed for its artistic value to the streetscape and had to be treated sensitively. It also meant that windows and doors to the front could not be moved.

Our property was built in the 1820s and has had many uses over the years. It’s been a grain store, a general store, cash supply store, medical hall (and veterinary supplies too), even a butcher shop. We kept the old meat hooks and use them for our flower baskets.
When planning your home, it’s important to spend as much time in the building. Plan from there and get a feel for what works. We had to make a family home work in what was a commercial building.
How did you go about the redesign?
At the start we were fixated on the need to have a hall. But this completely divided the space and made it very small. We decided to scrap the idea and went with a porch which provided privacy and gave us a transition from the street into our home. It still took us three goes to design the entrance hall, which is now a very efficient but small space. After that, everything fell into place.
We spent many hours drawing and re drawing our plans and once we were happy, we then hired an architect to take us through the planning process. We also showed our plans to as many people as we could and made plenty of little changes from their suggestions. This all helped to make the space work as a home.
It took us a year from buying the property to sorting our mortgage and we used that time to ensure we had our plans perfected. Once we had gotten through the planning process, we were able to start on the fun part.

Dec 2016
Viewed the property
May 2017
Bought at auction
Nov 2017
Got the keys
Oct 2021
Moved in
How much DIY did you do?
With a small budget, we rolled up our sleeves and got stuck in. We were perhaps a little naive and hadn’t planned to do as much work as we ended up having to do. We took 230 tonnes of rubble out in a small little dumber through Gráinne’s parents back garden that backs onto our property. We gutted the entire house and started from scratch. When you stepped in the front door, the floors dropped one meter below street level. We underpinned the walls, added a radon barrier, insulation, underfloor heating and concrete floors.
The old walls were then drylined and insulated, and new insulation was added to the roof. In the new extension we added 150mm rigid insulation in the floors, walls and roof. We added airtight membranes sealed with airtight tape throughout the property. We upgraded all doors and windows but got them all made in a local joinery as we had to ensure they remained identical to what had been there. We reused as much as we could in terms of mouldings, doorknobs, and so forth.
Any downsides to buying an older property in a town?
Every town and village in Ireland has boarded up shops and buildings, and there is amazing value to be had buying one of these. These older buildings are stunning and beautiful. They just need people to give them a new lease of life, and reimagine what can make a home.
There are grants now too that make it really appealing. Just be aware of the difficulties in securing your mortgage. I would love to see banks and local authorities making it easier to do what we did, as it’s a ready-made solution to the housing crisis.
The main thing I would say is to bear in mind that when building in a town you are restricted for space. We were lucky we could access my parents-in-law’s house from our garden. Otherwise, I’d still be there wheelbarrowing material out through the front door.
We had 12 conditions attached to our approved planning permission, but all were reasonable and sensible. One was we were only allowed to work between the hours of 8am to 6pm Monday to Friday and 8am to 3pm on a Saturday.
Which turned out to be a blessing in disguise as it did force us to stop and take some time away from the build.
Tell us about the mortgage process.
The mortgage. That added a few grey hairs! When buying a commercial property, you will need to apply for planning permission for change of use to change it to residential. This needs to be done before you get your mortgage because you can’t get a mortgage on a commercial property.
We discovered this after we bought the building. Unfortunately, our bank didn’t know this either when we spoke with them and discussed the property we were looking at buying at auction. The bank gave us approval to bid on it.
We were successful at auction and went through the process of drawing down our mortgage and after a couple of months of back and forth between us, the bank, and solicitors, we had our contracts signed and were told we would have our funds within two weeks.
A week later we received a letter from the bank saying they were withdrawing their offer. As you can imagine this created a lot of stress. We were then given four weeks to close the sale, and as our solicitor informed us we would lose our deposit and could be liable to pay the difference between what we paid and what the property sold for over the next year.
Long story short we were lucky we were able to get a loan and we promptly went down the planning process for change of use. This was all very straightforward and once this was sorted, we were able to get our mortgage and repay the loan we had secured.

How did the planning process go?
Our planning permission journey was a little more complicated than the average build due to our property being a listed building. It was also part commercial, part residential.
The first thing we did, and I’d advise anyone on the self-build journey to do, is to arrange a preplanning meeting.


It’s a free service to avail of and will help to point out any potential issues that may arise or ideas that you have that are not a runner. This doesn’t guarantee you will get planning but is a very good indication that what you are proposing will be approved.
We were also advised to meet the planning conservation officer prior to submitting our plans. We had our plans drawn up and met with him, he was able to discuss our application and advise on areas that we needed to change or remove before applying for planning.
When dealing with listed buildings your application will also be sent to the conservation officer so it’s a good idea to have met him or her and discussed your plans, so that s/he’s familiar with the building prior to your application.
How is the house working out for you?
We love our home. We are in the middle of the town in the heart of everything. I love that every time I step outside our front door, I meet someone or have a chat with one of our many neighbours. There’s a real sense of community here and we feel privileged to be part of the history and to be part of the next chapter of our building’s story.
It’s also great to be able to pop next door to the shops or to the in-laws if we need milk. Our home backs onto granny and grandad’s and we love that the boys can run up and down to their grandparents without ever having to go out onto the street.
They see them every day and it’s a wonderful relationship for them to have. To us family is the most important thing, and our new home has only enhanced this further.










