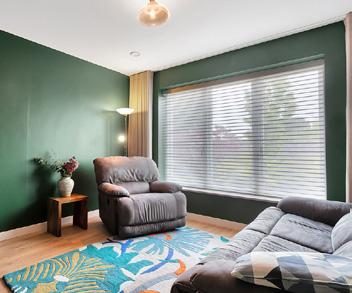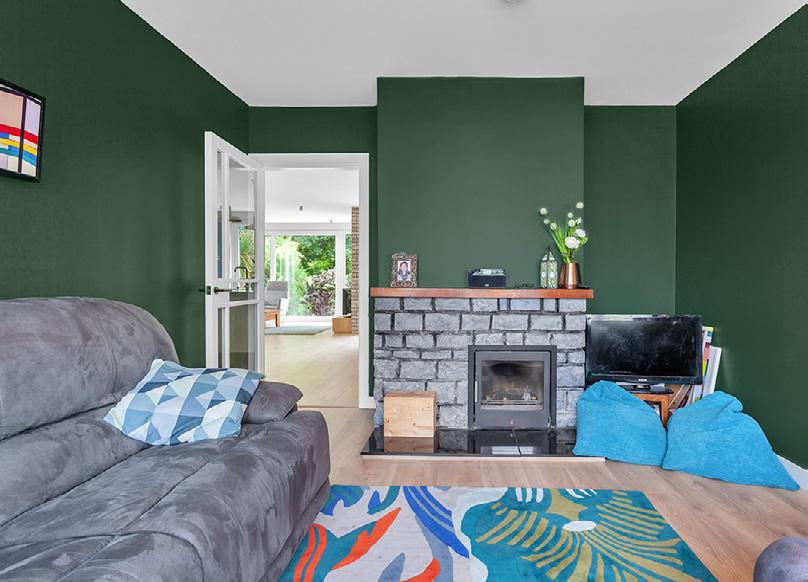
2 minute read
EXTENSION & RENOVATION
possible, and given we’re south facing, we benefit from the solar gain from the extensive glazing, so it is a very warm home.”
“However we believe we might have been eligible for the grant that would have included windows/doors as we were upgrading our home from an E to a A/B rating,” she says. “But I received so much conflicting information and at the time, there was also negative press on the timelines and problems with this grant and in the end, we did not go for it. So I probably wouldn’t describe the grant process as great.”
In fact the external wall insulation was the most challenging part of the build. “Because the airtight membrane was retrofitted, we were joining the old part of the house with the new,” says Niall. “It was a challenge to install the layer above and below the joists. The attic and the downstairs are wrapped as two separate envelopes so any future work that requires going up into the attic will need to be done extremely sensitively to ensure we don’t undo all that work by breaking the seal.”
“We also had to make very specific decisions on what type of lighting we could have and where the services would run,” says Anne. “So that will add complexity to any future changes we might make.”
The building work was managed by the architect and builder. “There was lots of communication between them, with the architect visiting the site numerous times to inspect,” says Anne. “But Niall and I made all the decisions on the fixtures and fittings and things like the windows.”
“Our architect recommended that we visited a couple of glazing companies which we did, and ended up choosing triple glazed aluclad windows. Although they were a big outlay, they came in a lot cheaper than we anticipated.”

In the original plans, a flat roof had been included to incorporate the new overhang for the open plan living area and the building extension. “This was changed to a sloping roof for insurance reasons, but meant it was a super complex roof to build and took a long time to complete,” says Anne.

Preloved
The Jordans decided to make further savings by installing a second hand kitchen. “We bought the units for €2,000 a year before we started the build,” says Anne. “The kitchen is 20 years old, but was built by a leading German manufacturer, so it’s been superbly handmade. We made that saving choice to be able to invest more in the core structure of the house. The plan was to rip out the kitchen after a year and install a new one once we’d learnt how we wanted to use the house. However, we love it and we’re keeping it. We’ve painted it and I think it’s going to be here for a long time.”
The flooring choice was driven by their two young children. “We were originally considering engineered tiles and engineered wood, but we’ve gone with laminate because it wouldn’t be feasible for us to look after engineered wood with all the wear and tear that it gets from our children.”
They installed the same flooring option throughout the living and bedroom areas. “It unites the house and flows from room to room,” says Anne. The couple were keen to include a second sitting room. “When the children are teenagers, they’ll probably want their own space. With such an open plan living area, you need to have a separate room to retreat to.”
The building contract included a PC sum for lighting. Prime Cost sums are










